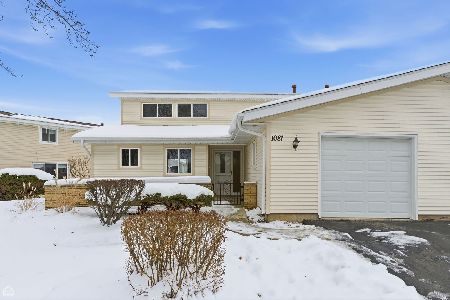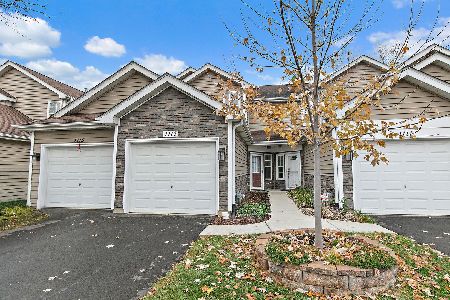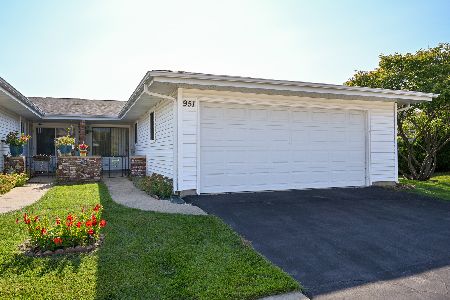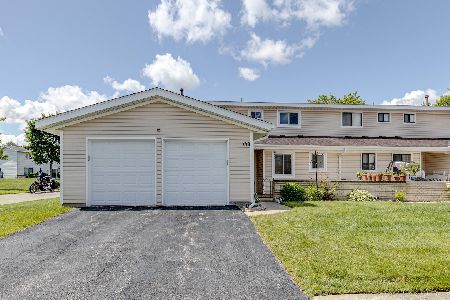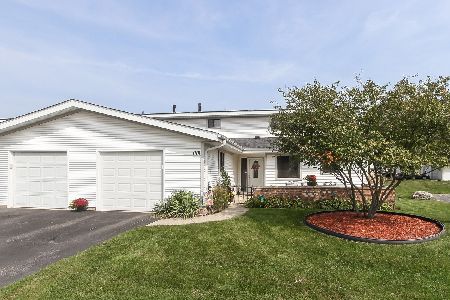1119 Swansea Court, Schaumburg, Illinois 60193
$245,000
|
Sold
|
|
| Status: | Closed |
| Sqft: | 1,889 |
| Cost/Sqft: | $132 |
| Beds: | 3 |
| Baths: | 3 |
| Year Built: | 1977 |
| Property Taxes: | $5,113 |
| Days On Market: | 2779 |
| Lot Size: | 0,00 |
Description
Move right into this 1889 square foot town home. Freshly painted through out. Updated kitchen with granite counters, ceramic tile floor and back splash. The first floor offers a large living room and formal dining room, a 4th bedroom or family room and a full bath with whirlpool tub. Wood laminate flooring through-out. Fresh new carpet on stairs and hallway. Master bedroom features a walk in closet, dressing area and full bath. 2 additional spacious bedrooms with loads of closet space. Gated entry to front door with patio. Solid wood trims and raised panel solid wood doors though out the home. The back yard offers a large private patio.
Property Specifics
| Condos/Townhomes | |
| 2 | |
| — | |
| 1977 | |
| None | |
| — | |
| No | |
| — |
| Cook | |
| — | |
| 183 / Monthly | |
| Insurance,Clubhouse,Pool,Exterior Maintenance,Lawn Care,Snow Removal | |
| Public | |
| Public Sewer | |
| 09990441 | |
| 07283070860000 |
Nearby Schools
| NAME: | DISTRICT: | DISTANCE: | |
|---|---|---|---|
|
Grade School
Nathan Hale Elementary School |
54 | — | |
|
Middle School
Jane Addams Junior High School |
54 | Not in DB | |
|
High School
Schaumburg High School |
211 | Not in DB | |
Property History
| DATE: | EVENT: | PRICE: | SOURCE: |
|---|---|---|---|
| 9 Aug, 2018 | Sold | $245,000 | MRED MLS |
| 8 Jul, 2018 | Under contract | $249,900 | MRED MLS |
| 19 Jun, 2018 | Listed for sale | $249,900 | MRED MLS |
| 18 Jul, 2024 | Sold | $372,000 | MRED MLS |
| 10 Jun, 2024 | Under contract | $359,000 | MRED MLS |
| 5 Jun, 2024 | Listed for sale | $359,000 | MRED MLS |
Room Specifics
Total Bedrooms: 3
Bedrooms Above Ground: 3
Bedrooms Below Ground: 0
Dimensions: —
Floor Type: Wood Laminate
Dimensions: —
Floor Type: Wood Laminate
Full Bathrooms: 3
Bathroom Amenities: —
Bathroom in Basement: 0
Rooms: Foyer
Basement Description: None
Other Specifics
| 2 | |
| Concrete Perimeter | |
| Asphalt | |
| Patio, Storms/Screens, End Unit | |
| Landscaped | |
| 46X78X47X77 | |
| — | |
| Full | |
| Wood Laminate Floors, First Floor Laundry, First Floor Full Bath, Laundry Hook-Up in Unit | |
| Range, Microwave, Dishwasher, Refrigerator, Washer, Dryer, Disposal | |
| Not in DB | |
| — | |
| — | |
| — | |
| — |
Tax History
| Year | Property Taxes |
|---|---|
| 2018 | $5,113 |
| 2024 | $6,269 |
Contact Agent
Nearby Similar Homes
Nearby Sold Comparables
Contact Agent
Listing Provided By
RE/MAX Suburban

