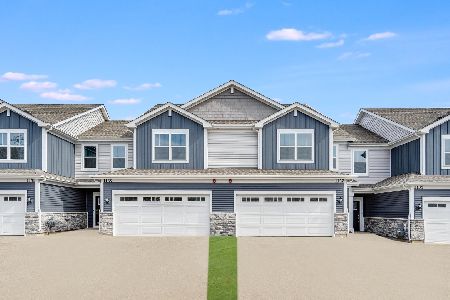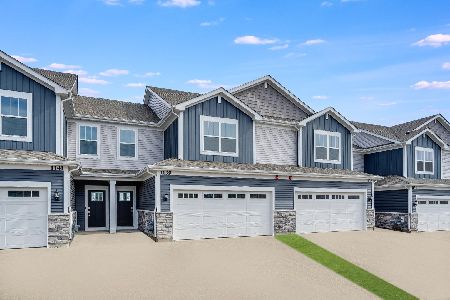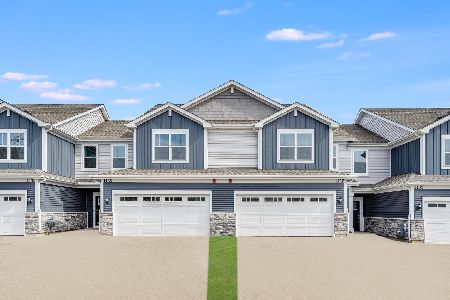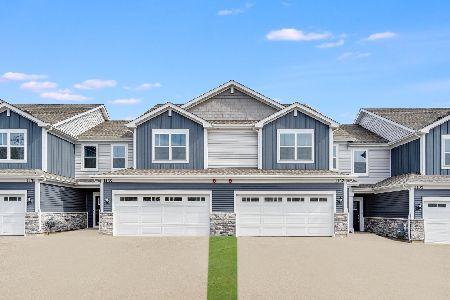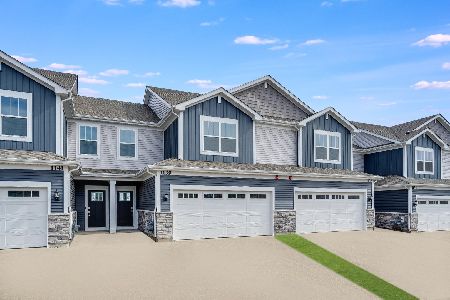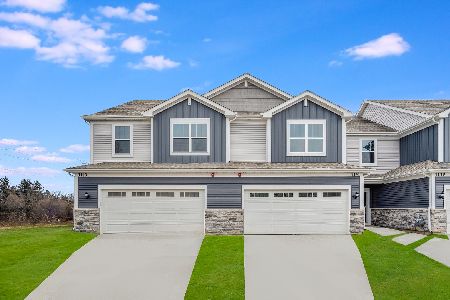1119 White Oak Circle, Crystal Lake, Illinois 60012
$367,060
|
Sold
|
|
| Status: | Closed |
| Sqft: | 1,717 |
| Cost/Sqft: | $214 |
| Beds: | 3 |
| Baths: | 3 |
| Year Built: | 2024 |
| Property Taxes: | $0 |
| Days On Market: | 640 |
| Lot Size: | 0,00 |
Description
Welcome home to Woodlore Townes! A new construction Townhome Community by Lennar Homes. This 1,717 sft Darcy model is an amazing 2 story, 3 bed/2.1 bath, 2 car garage design. Walk into an open concept flow featuring a spacious foyer entry and allow your eye to immediately notice a beautiful trending center island kitchen ideal for ultimate use, function, enjoyment and entertainment. The kitchen is open to the dining room and great room to allow for easy living. A Lennar home is always equipped with amenities, features and trending finishes to satisfy even the most discerning buyer. Walk upstairs to the 2nd level and enjoy spacious bedrooms + a LOFT which is ideal for a home office, e-learning area, sitting room, playroom or flex space for whatever your lifestyle needs may be. The primary suite features a huge walk-in closet + a primary bat. Photos are of model homes, interior finishes and options may be different.
Property Specifics
| Condos/Townhomes | |
| 2 | |
| — | |
| 2024 | |
| — | |
| DARCY | |
| No | |
| — |
| — | |
| — | |
| 228 / Monthly | |
| — | |
| — | |
| — | |
| 12289401 | |
| 0000000000 |
Nearby Schools
| NAME: | DISTRICT: | DISTANCE: | |
|---|---|---|---|
|
Grade School
Prairie Grove Elementary School |
46 | — | |
|
Middle School
Prairie Grove Junior High School |
46 | Not in DB | |
|
High School
Prairie Ridge High School |
155 | Not in DB | |
Property History
| DATE: | EVENT: | PRICE: | SOURCE: |
|---|---|---|---|
| 7 Feb, 2025 | Sold | $367,060 | MRED MLS |
| 19 Apr, 2024 | Under contract | $367,185 | MRED MLS |
| 19 Apr, 2024 | Listed for sale | $367,185 | MRED MLS |
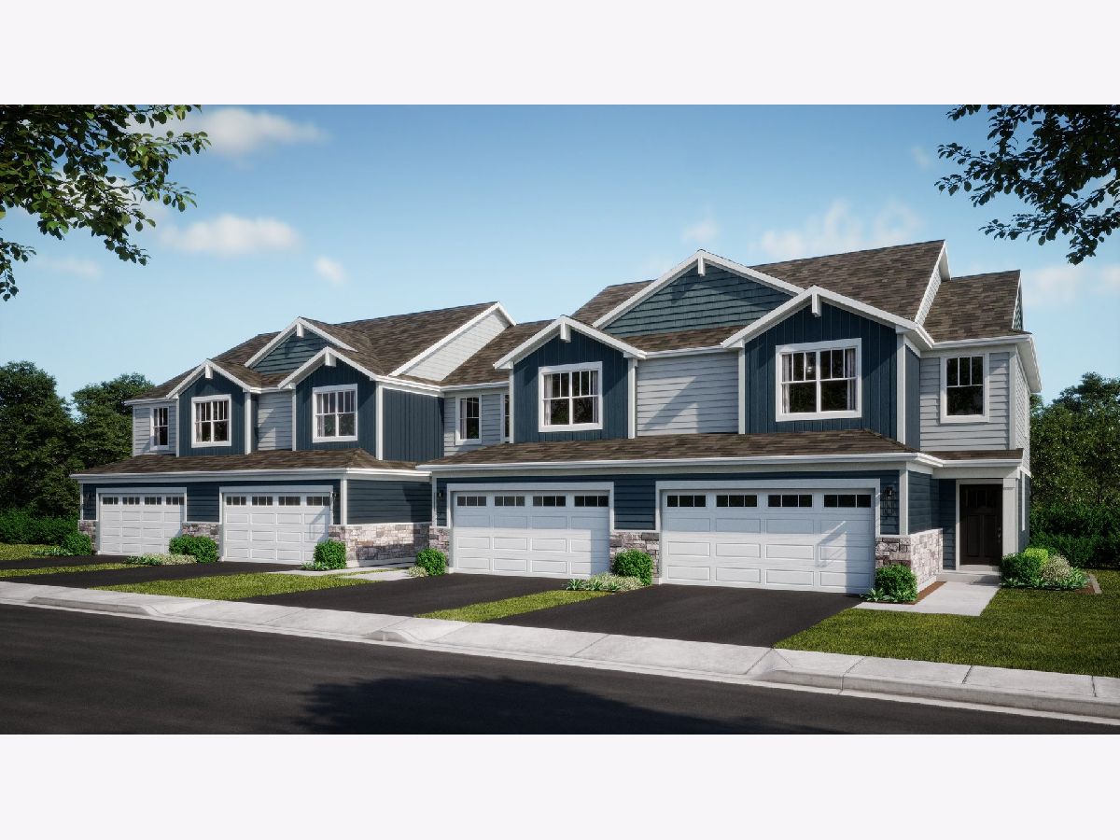
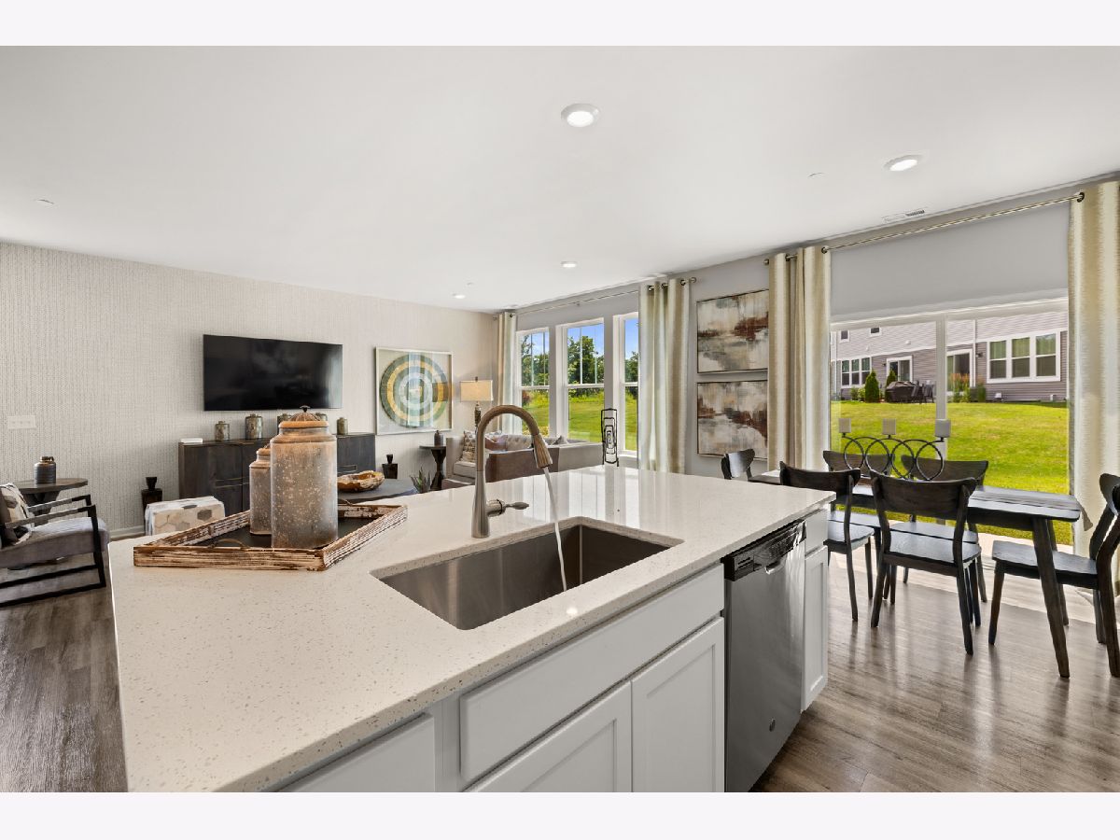
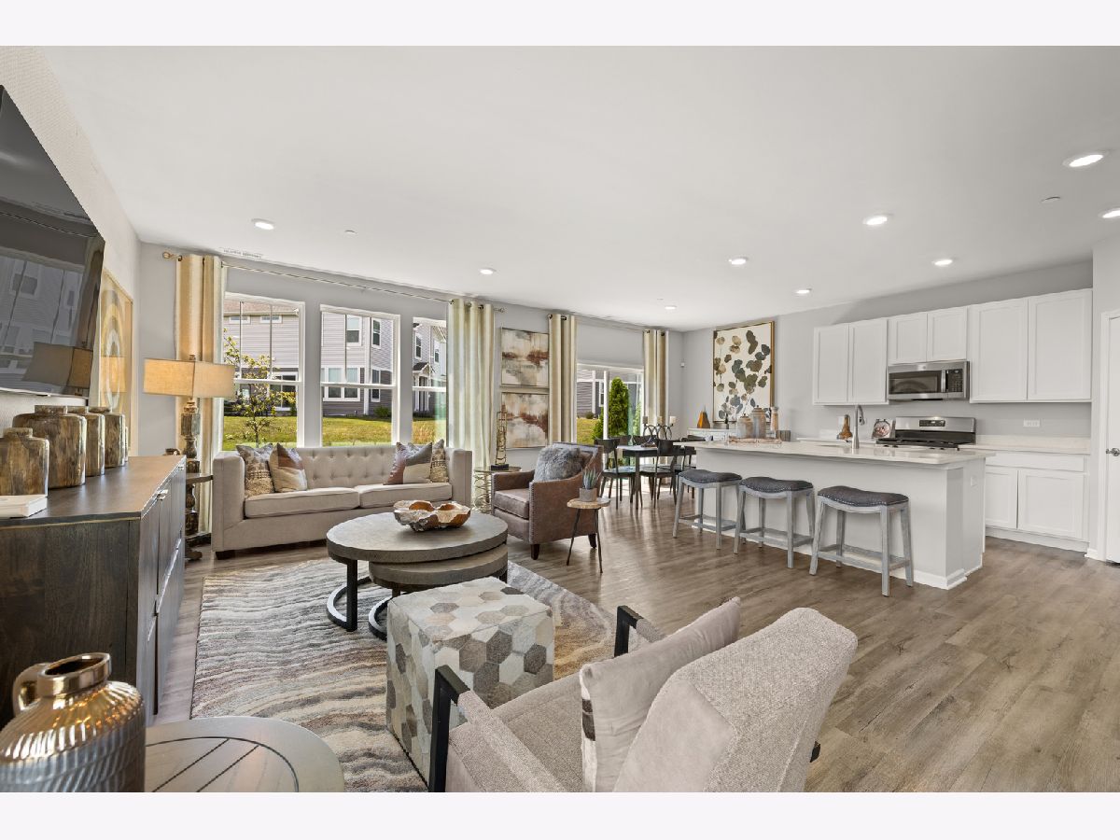
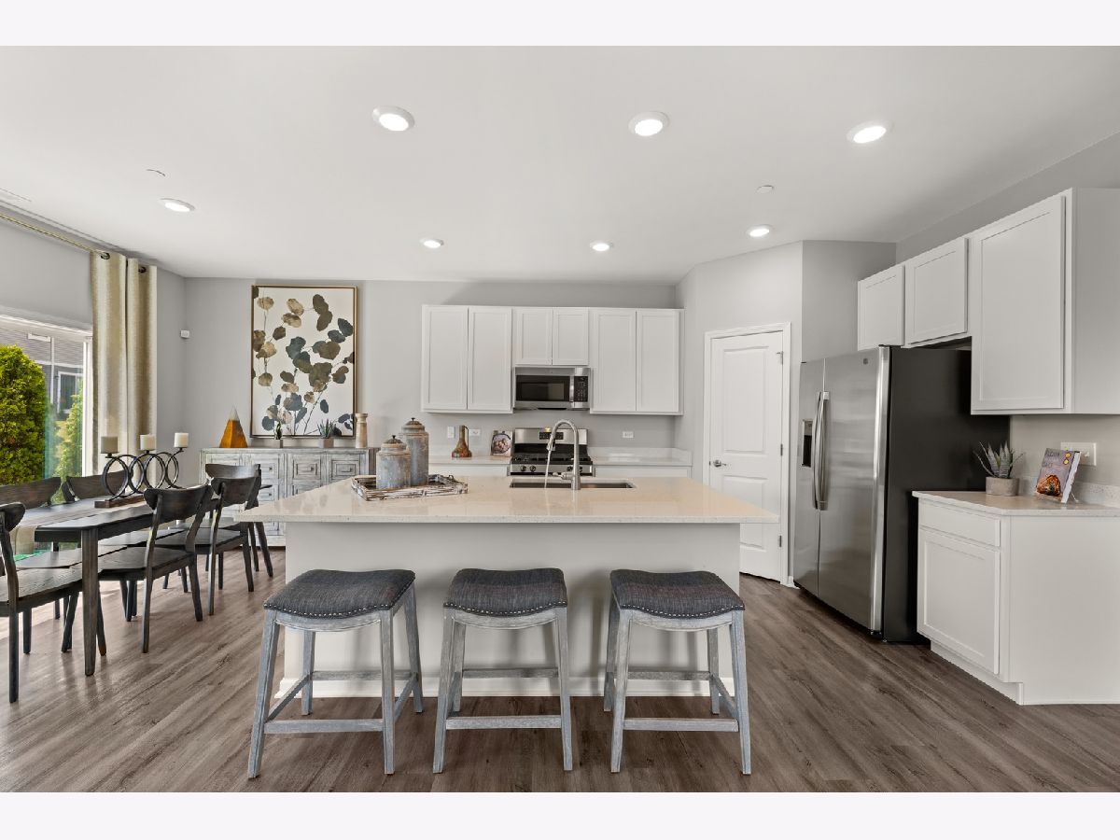
Room Specifics
Total Bedrooms: 3
Bedrooms Above Ground: 3
Bedrooms Below Ground: 0
Dimensions: —
Floor Type: —
Dimensions: —
Floor Type: —
Full Bathrooms: 3
Bathroom Amenities: —
Bathroom in Basement: 0
Rooms: —
Basement Description: None
Other Specifics
| 2 | |
| — | |
| — | |
| — | |
| — | |
| 0X0 | |
| — | |
| — | |
| — | |
| — | |
| Not in DB | |
| — | |
| — | |
| — | |
| — |
Tax History
| Year | Property Taxes |
|---|
Contact Agent
Nearby Similar Homes
Nearby Sold Comparables
Contact Agent
Listing Provided By
Keller Williams Thrive

