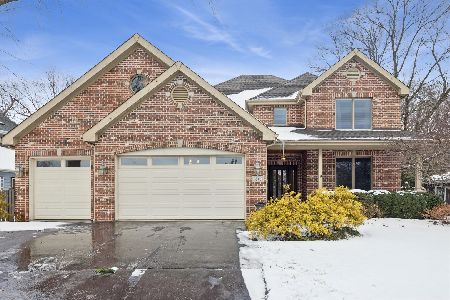112 55th Street, Clarendon Hills, Illinois 60514
$410,000
|
Sold
|
|
| Status: | Closed |
| Sqft: | 1,274 |
| Cost/Sqft: | $235 |
| Beds: | 3 |
| Baths: | 2 |
| Year Built: | 1981 |
| Property Taxes: | $7,265 |
| Days On Market: | 1403 |
| Lot Size: | 0,26 |
Description
TOP TIER 10/10 WALKER SCHOOL! EASY ACCESS TO EVERYTHING and SUCH A DELIGHTFUL, WELL-KEPT HOME! Located on an extra wide lot (150' wide) in sought-after: District 181/District 86 Schools! Fabulously convenient location with 3 roomy bedrooms and 2 full baths, gorgeous living room/dining room, an eat-in kitchen with outdoor egress to rear yard and private patio. Current owners installed hardwoods on all levels! Sunny southern exposure. Easy access to area expressways, Metra, downtown Clarendon Hills, Jewel/Osco, Walker School, CHMS and Hinsdale Central. New roof, replaced in 2020. Oversized 2-Car Attached Garage with door to rear yard and mud-utility room. Amazing storage in (2) on property sheds (east side) and there is an extra wide concrete crawl space located in closet under stairs! Great place to call home! Wonderful place to live, love and relocate to be in a highly walkable; TOP SCHOOLS locale! VISIT US AND SEE! (*Property line is the chain link fence and it is wider than deep; photos encompass neighbor's rear yard). PROPERTY IS BEING OFFERED in 'AS-IS' CONDITION!
Property Specifics
| Single Family | |
| — | |
| — | |
| 1981 | |
| — | |
| — | |
| No | |
| 0.26 |
| Du Page | |
| — | |
| — / Not Applicable | |
| — | |
| — | |
| — | |
| 11352698 | |
| 0911321028 |
Nearby Schools
| NAME: | DISTRICT: | DISTANCE: | |
|---|---|---|---|
|
Grade School
Walker Elementary School |
181 | — | |
|
Middle School
Clarendon Hills Middle School |
181 | Not in DB | |
|
High School
Hinsdale Central High School |
86 | Not in DB | |
Property History
| DATE: | EVENT: | PRICE: | SOURCE: |
|---|---|---|---|
| 10 May, 2022 | Sold | $410,000 | MRED MLS |
| 26 Mar, 2022 | Under contract | $299,000 | MRED MLS |
| 21 Mar, 2022 | Listed for sale | $299,000 | MRED MLS |




























Room Specifics
Total Bedrooms: 3
Bedrooms Above Ground: 3
Bedrooms Below Ground: 0
Dimensions: —
Floor Type: —
Dimensions: —
Floor Type: —
Full Bathrooms: 2
Bathroom Amenities: —
Bathroom in Basement: 1
Rooms: —
Basement Description: Finished,Crawl,Exterior Access,Lookout,Rec/Family Area
Other Specifics
| 2 | |
| — | |
| Asphalt,Concrete | |
| — | |
| — | |
| 150 X 72 | |
| Unfinished | |
| — | |
| — | |
| — | |
| Not in DB | |
| — | |
| — | |
| — | |
| — |
Tax History
| Year | Property Taxes |
|---|---|
| 2022 | $7,265 |
Contact Agent
Nearby Similar Homes
Nearby Sold Comparables
Contact Agent
Listing Provided By
County Line Properties, Inc.











