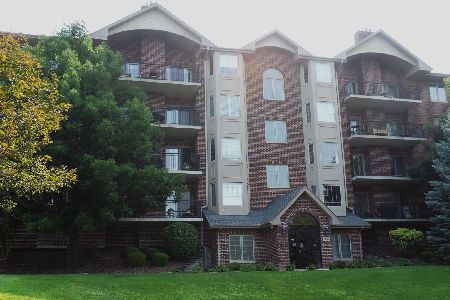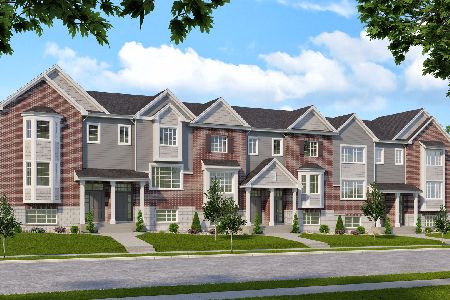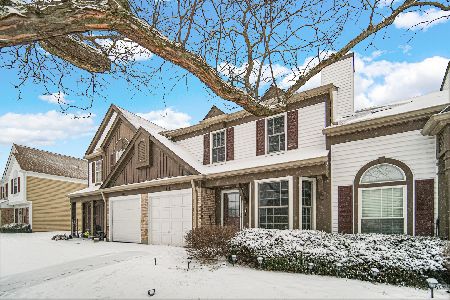112 67th Street, Westmont, Illinois 60559
$208,000
|
Sold
|
|
| Status: | Closed |
| Sqft: | 1,358 |
| Cost/Sqft: | $155 |
| Beds: | 3 |
| Baths: | 3 |
| Year Built: | 1986 |
| Property Taxes: | $3,971 |
| Days On Market: | 1567 |
| Lot Size: | 0,00 |
Description
A wonderful opportunity to own a townhome in the Orchard Gate subdivision in Westmont. This is a 3 bedroom, 2.5 bath townhome conveniently located near parks, schools, The Green Meadows Golf Club, Shopping and interstate access! This spacious townhome has hardwood flooring, woodburning fireplace and spacious rooms. Cozy up the the large living with a woodburning fireplace. The kitchen has an abundance of counter space & cabinets and opens to the dining room which leads to your private patio. There is a powder room and laundry room that complete the main level. On the 2nd level you will find 3 bedrooms and 2 full baths. The master has it's own private suite with full bath including skylight, dual sinks and deep tub w/shower. Highly rated Downers Grove North High School. Lovely neighborhood. Property being sold AS-IS.
Property Specifics
| Condos/Townhomes | |
| 2 | |
| — | |
| 1986 | |
| None | |
| — | |
| No | |
| — |
| Du Page | |
| Orchard Gate | |
| 338 / Monthly | |
| Insurance,Exterior Maintenance,Lawn Care,Snow Removal | |
| Public | |
| Public Sewer | |
| 11244107 | |
| 0921225014 |
Nearby Schools
| NAME: | DISTRICT: | DISTANCE: | |
|---|---|---|---|
|
Grade School
Maercker Elementary School |
60 | — | |
|
Middle School
Westview Hills Middle School |
60 | Not in DB | |
|
High School
North High School |
99 | Not in DB | |
Property History
| DATE: | EVENT: | PRICE: | SOURCE: |
|---|---|---|---|
| 30 Nov, 2021 | Sold | $208,000 | MRED MLS |
| 15 Oct, 2021 | Under contract | $210,000 | MRED MLS |
| 12 Oct, 2021 | Listed for sale | $210,000 | MRED MLS |
| 22 Apr, 2025 | Sold | $295,000 | MRED MLS |
| 19 Feb, 2025 | Under contract | $285,000 | MRED MLS |
| 14 Feb, 2025 | Listed for sale | $285,000 | MRED MLS |
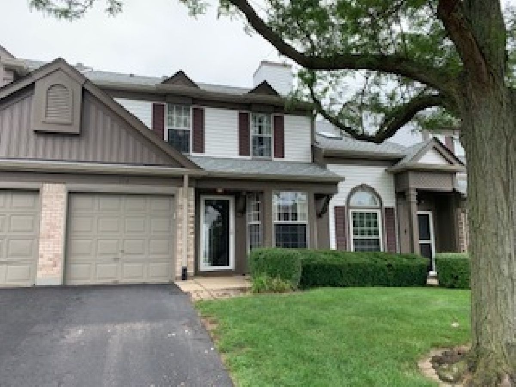
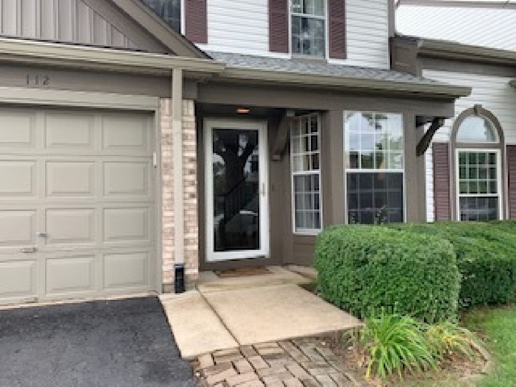
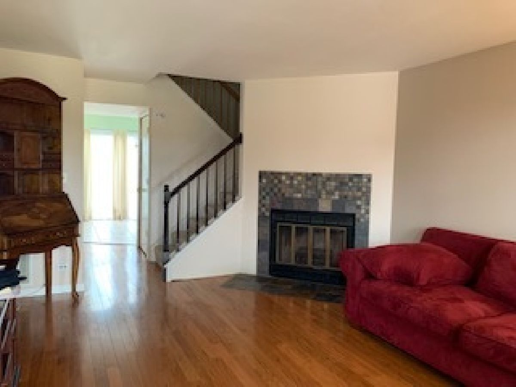
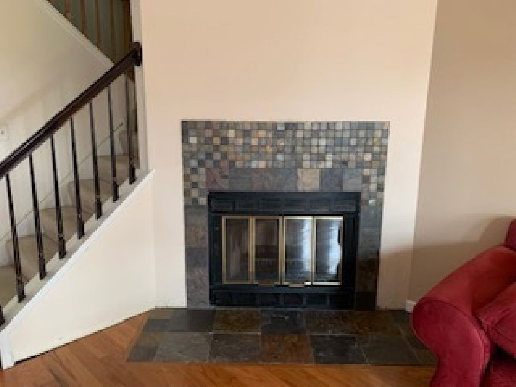
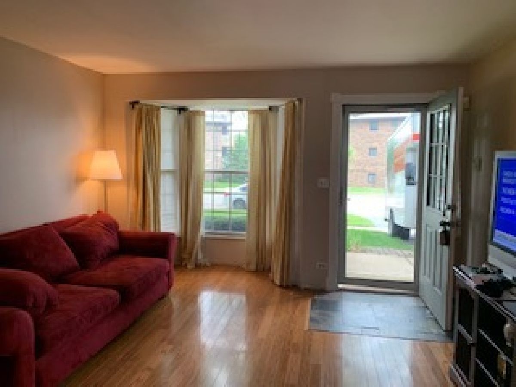
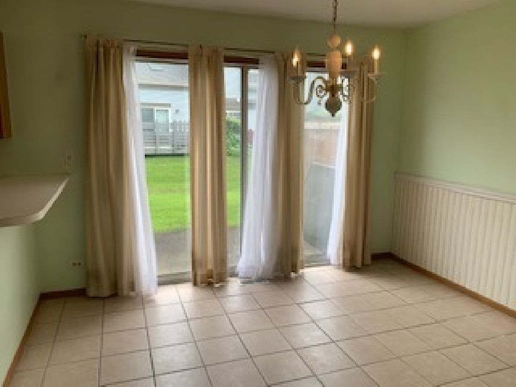
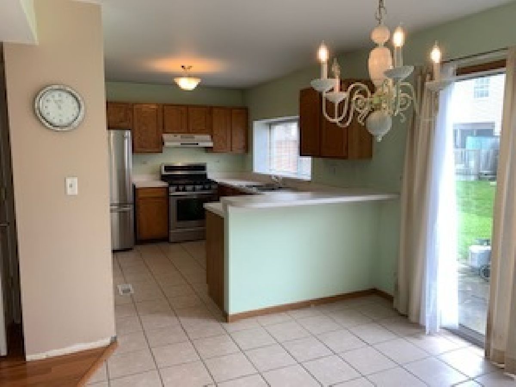
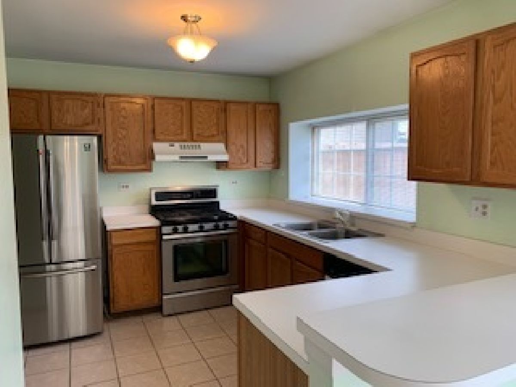
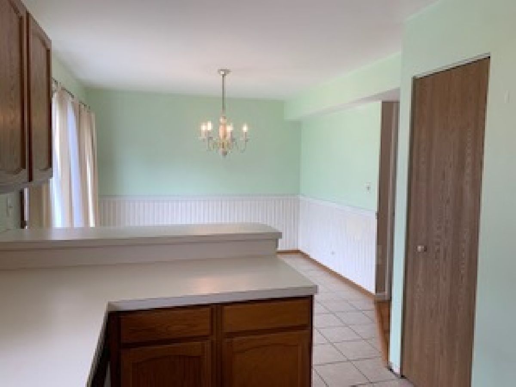
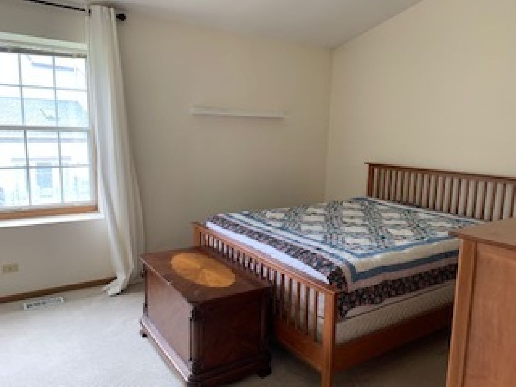
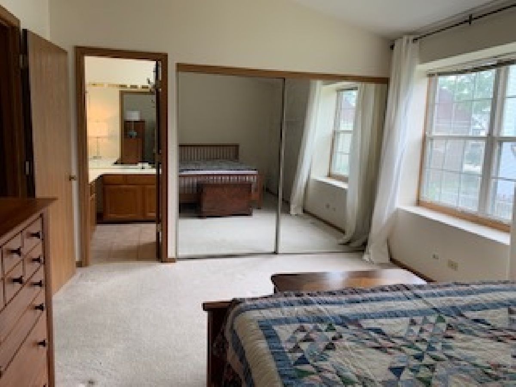
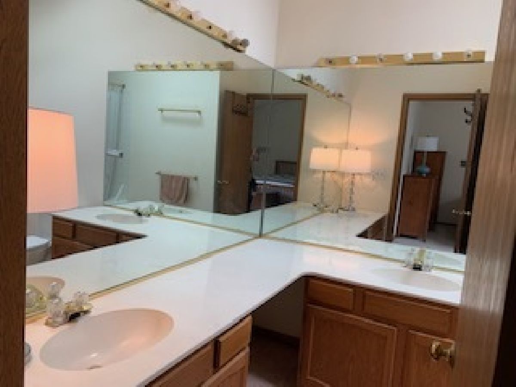
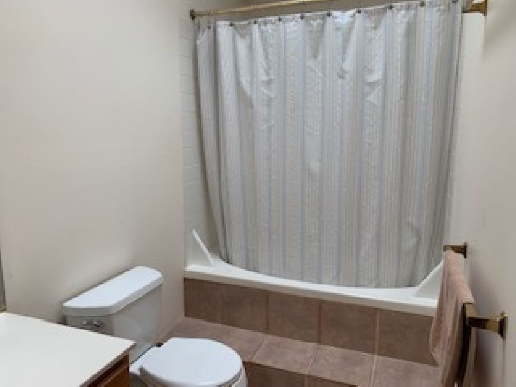
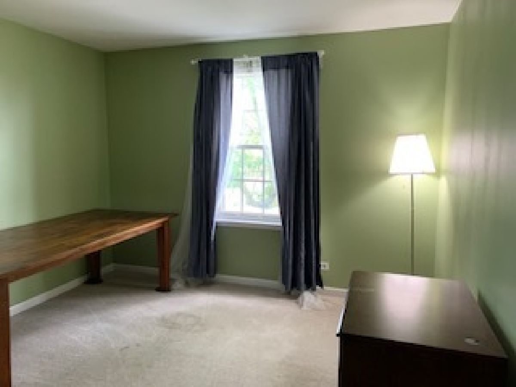
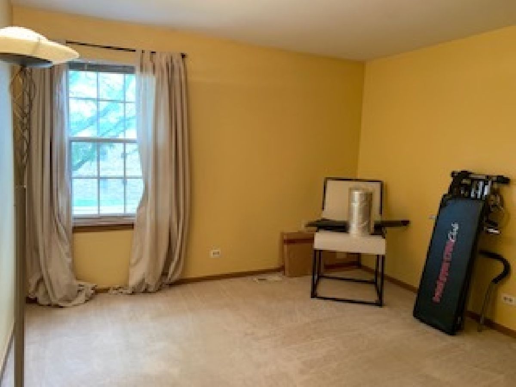
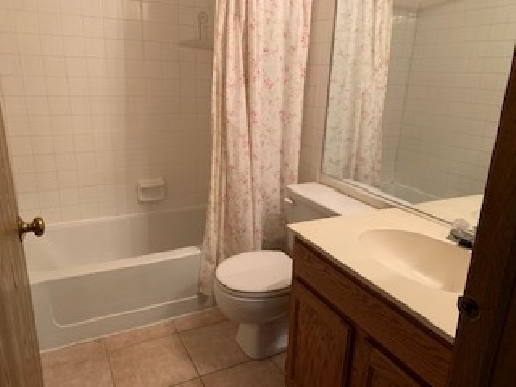
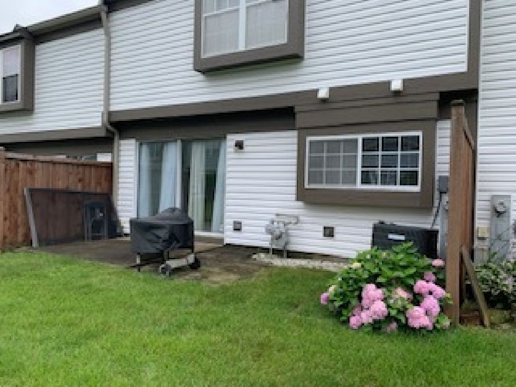
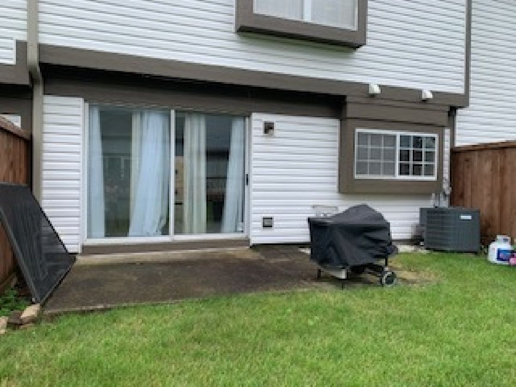
Room Specifics
Total Bedrooms: 3
Bedrooms Above Ground: 3
Bedrooms Below Ground: 0
Dimensions: —
Floor Type: Carpet
Dimensions: —
Floor Type: Carpet
Full Bathrooms: 3
Bathroom Amenities: Double Sink
Bathroom in Basement: 0
Rooms: No additional rooms
Basement Description: None
Other Specifics
| 1 | |
| — | |
| Asphalt | |
| Patio | |
| — | |
| 24X85 | |
| — | |
| Full | |
| Skylight(s) | |
| Range, Microwave, Dishwasher, Refrigerator, Washer, Dryer | |
| Not in DB | |
| — | |
| — | |
| — | |
| Wood Burning |
Tax History
| Year | Property Taxes |
|---|---|
| 2021 | $3,971 |
| 2025 | $4,359 |
Contact Agent
Nearby Similar Homes
Nearby Sold Comparables
Contact Agent
Listing Provided By
Baird & Warner Real Estate - Algonquin

