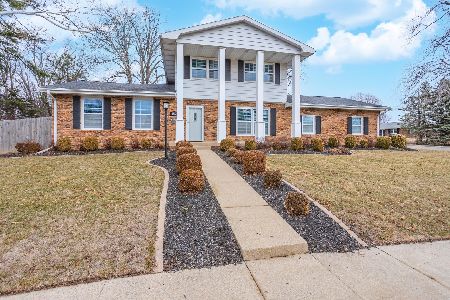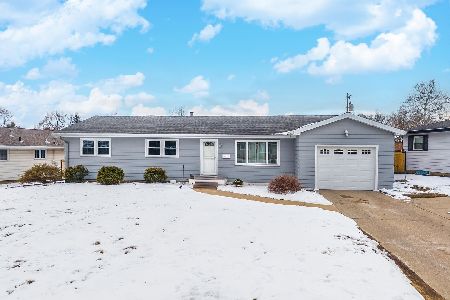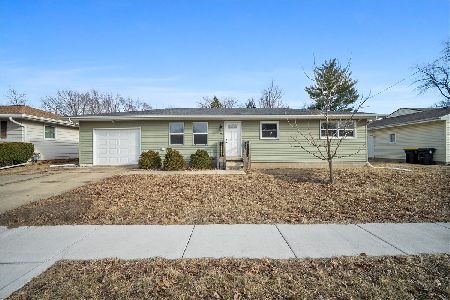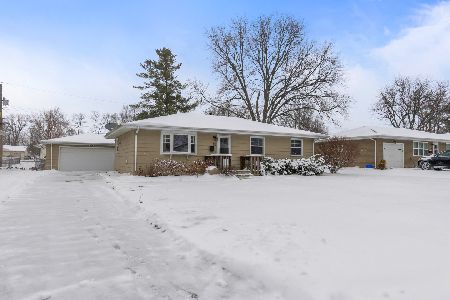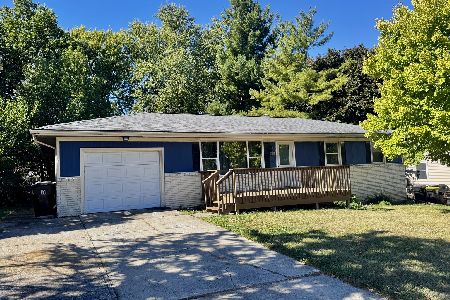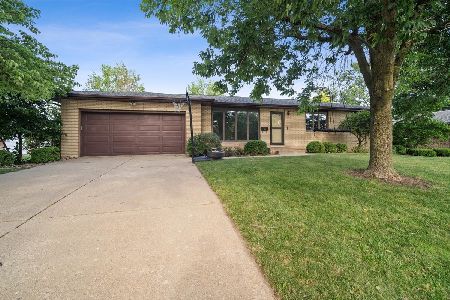112 Anthony Drive, Normal, Illinois 61761
$212,000
|
Sold
|
|
| Status: | Closed |
| Sqft: | 2,718 |
| Cost/Sqft: | $77 |
| Beds: | 3 |
| Baths: | 3 |
| Year Built: | 1969 |
| Property Taxes: | $4,673 |
| Days On Market: | 1586 |
| Lot Size: | 0,00 |
Description
One owner very well maintained home located on a quiet street in Pleasant Hills Neighborhood. Large living room with hardwood flooring. Spacious eat-in kitchen, all appliances remain (refrigerator 2015 / dishwasher 2018), breakfast bar and planning desk. Nice family room addition in 1993 with fireplace. Master bedroom with full bath and 2 additional good sized bedrooms and a 2nd full bath on the main floor. Finished basement has a large family room, office (used as a bedroom but no egress window), half bath and storage/laundry area. Nice deck overlooks beautifully landscaped yard with storage shed. 2 car garage measures 19'6" x 27'8". Other updates include - roof, soffits and gutters 2014, water heater 2006, furnace 2000, A/C 2013, generator 2016, garage door 2008, garage door opener 2020, toilets 2018, custom blinds (upstairs) 2018/2020, New flooring - 2 bedrooms, full baths and kitchen 2018.
Property Specifics
| Single Family | |
| — | |
| Ranch | |
| 1969 | |
| Partial | |
| — | |
| No | |
| — |
| Mc Lean | |
| Pleasant Hills | |
| — / Not Applicable | |
| None | |
| Public | |
| Public Sewer | |
| 11242978 | |
| 1427477011 |
Nearby Schools
| NAME: | DISTRICT: | DISTANCE: | |
|---|---|---|---|
|
Grade School
Colene Hoose Elementary |
5 | — | |
|
Middle School
Chiddix Jr High |
5 | Not in DB | |
|
High School
Normal Community West High Schoo |
5 | Not in DB | |
Property History
| DATE: | EVENT: | PRICE: | SOURCE: |
|---|---|---|---|
| 6 Dec, 2021 | Sold | $212,000 | MRED MLS |
| 1 Nov, 2021 | Under contract | $210,000 | MRED MLS |
| 28 Oct, 2021 | Listed for sale | $210,000 | MRED MLS |
| 6 Aug, 2024 | Sold | $275,000 | MRED MLS |
| 30 Jun, 2024 | Under contract | $275,000 | MRED MLS |
| 28 Jun, 2024 | Listed for sale | $275,000 | MRED MLS |
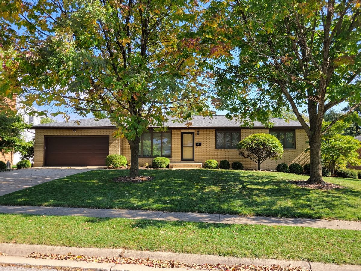
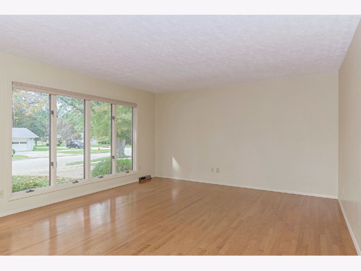
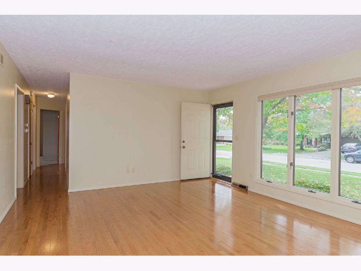
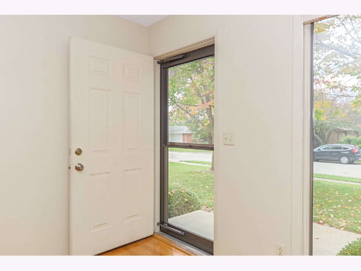
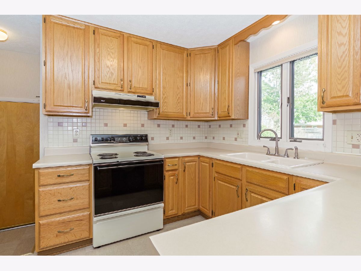
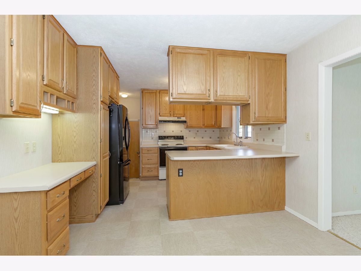
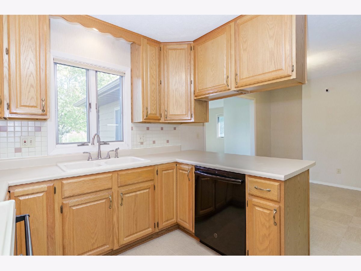
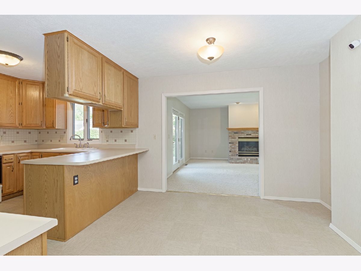
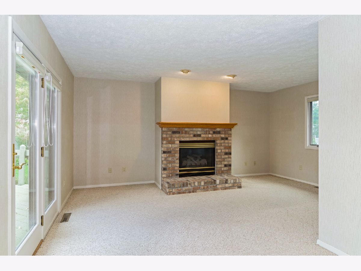
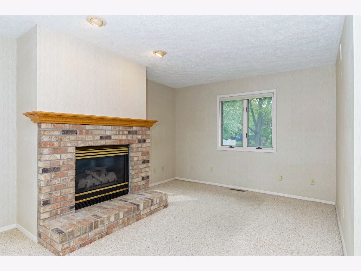
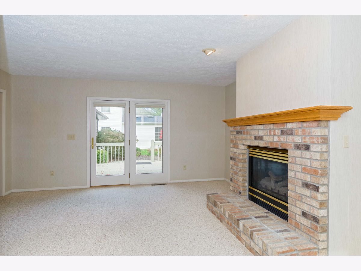
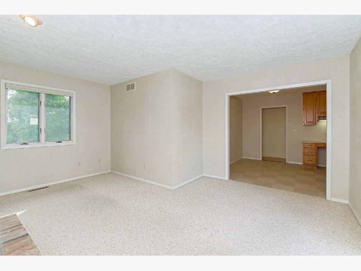
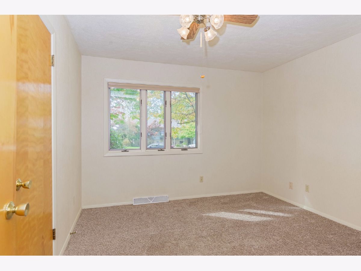
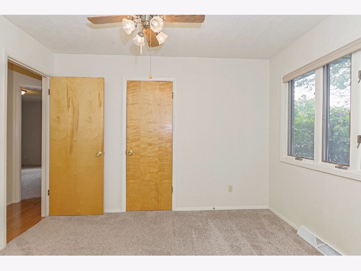
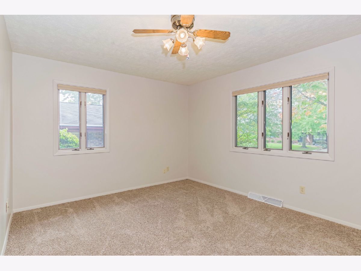
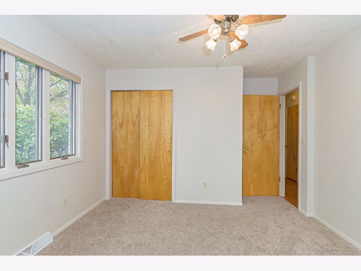
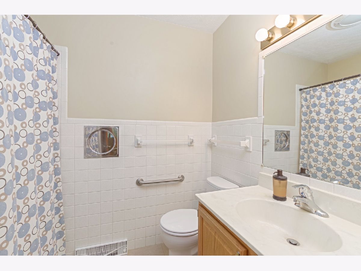
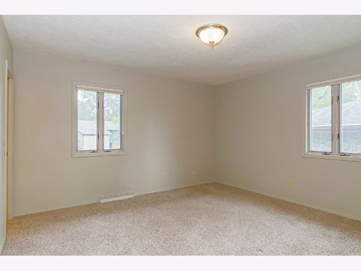
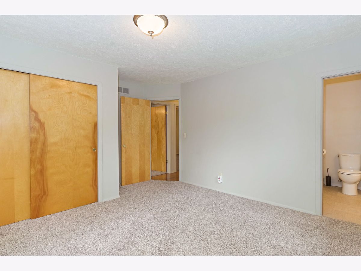
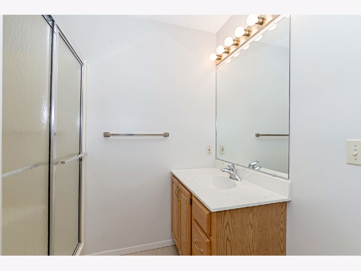
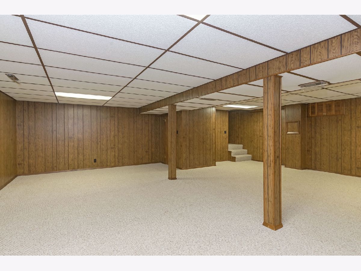
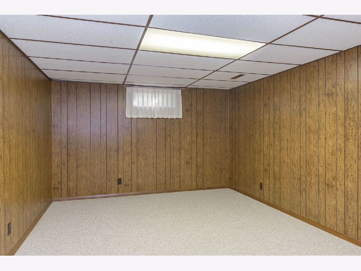
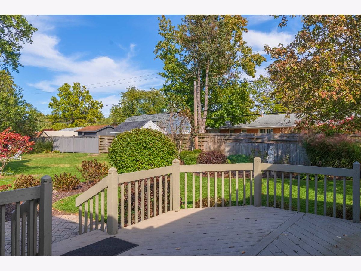
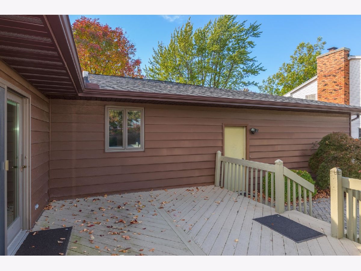
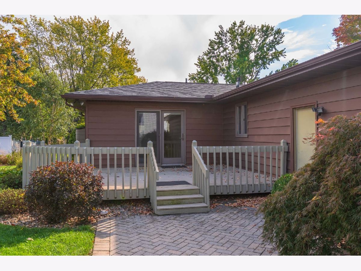
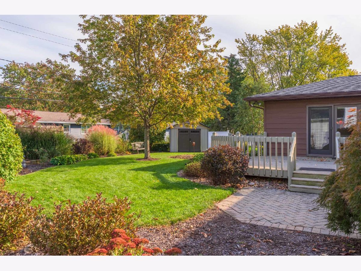
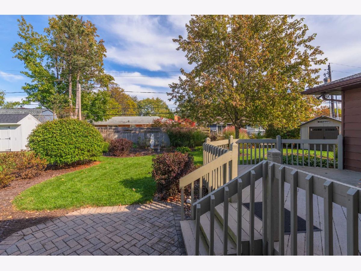
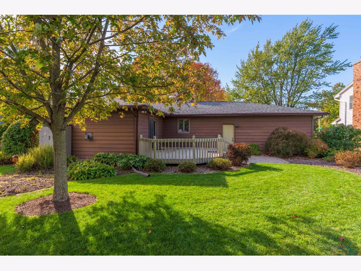
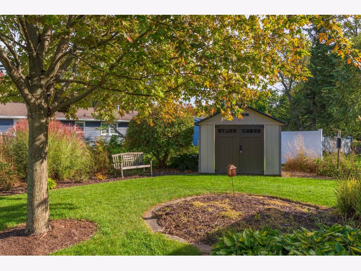
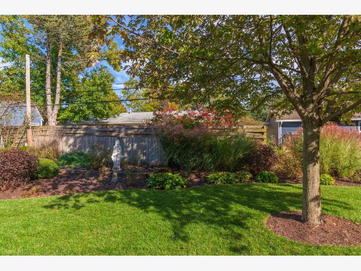
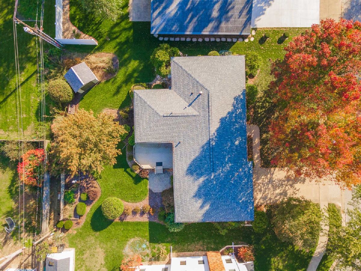
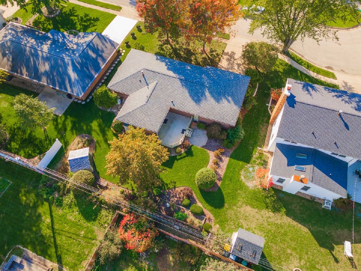
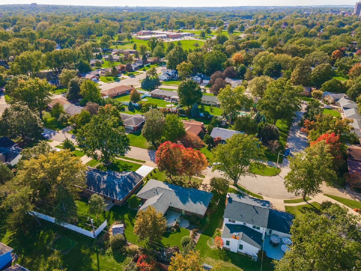
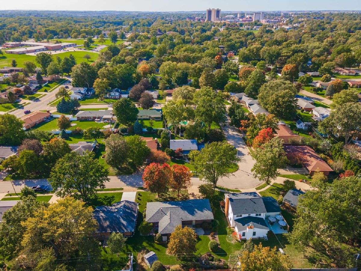
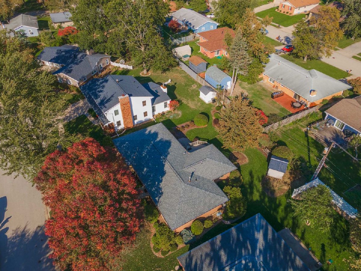
Room Specifics
Total Bedrooms: 3
Bedrooms Above Ground: 3
Bedrooms Below Ground: 0
Dimensions: —
Floor Type: Carpet
Dimensions: —
Floor Type: Carpet
Full Bathrooms: 3
Bathroom Amenities: —
Bathroom in Basement: 1
Rooms: Family Room,Other Room
Basement Description: Finished
Other Specifics
| 2 | |
| — | |
| Concrete | |
| Deck | |
| — | |
| 82X120 | |
| — | |
| Full | |
| — | |
| Range, Dishwasher, Refrigerator, Washer, Dryer | |
| Not in DB | |
| — | |
| — | |
| — | |
| Gas Log |
Tax History
| Year | Property Taxes |
|---|---|
| 2021 | $4,673 |
| 2024 | $5,296 |
Contact Agent
Nearby Similar Homes
Nearby Sold Comparables
Contact Agent
Listing Provided By
RE/MAX Choice

