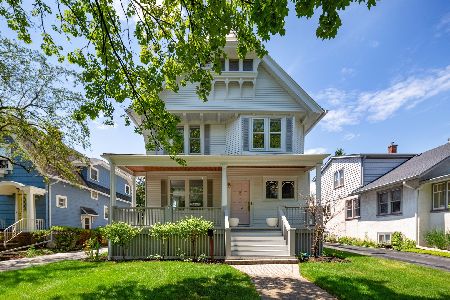112 Ashland Avenue, La Grange, Illinois 60525
$835,000
|
Sold
|
|
| Status: | Closed |
| Sqft: | 0 |
| Cost/Sqft: | — |
| Beds: | 4 |
| Baths: | 4 |
| Year Built: | 1894 |
| Property Taxes: | $13,211 |
| Days On Market: | 1674 |
| Lot Size: | 0,14 |
Description
This incredible home is the perfect marriage of modern elegance and historic charm. Bursting with curb appeal, this recently renovated home is absolutely stunning. Upon entering, you are greeted by a dramatic foyer with soaring ceilings, gorgeous staircase, and a show-stopping double-sided fireplace. The first floor is flooded with sunlight and features an open floor plan. Gather around the large island or cozy up next to the wet bar, this home is perfect for both entertaining or quiet nights in. From the gleaming countertops to the sophisticated cabinet pulls, no detail has been overlooked in the stunning gourmet kitchen with high-end appliances. A freshly painted powder room and large mudroom with designer tile complete the first floor. The second floor bedrooms are incredibly spacious and have ample closet space. The large hall bath is light and bright, with Carrara marble and a beautiful shower tile inlay. The luxurious primary bedroom contains a walk-in closet and spa-like primary bathroom. The finished third floor provides excellent space with another bedroom and full bath. The large rec room provides great flex space and could be easily converted to a 5th bedroom or office. The current owners have lovingly made substantial improvements - third floor HVAC, basement waterproofing (with warranty), spray foam insulation, and more. Other features include plantation shutters, second floor laundry, stunning light fixtures, original woodwork, 2 car garage, gas grill hookup, back yard patio and deck, and more. Located close to everything La Grange has to offer - train, award-winning schools, retail, restaurants, parks, and more. This home is a must-see!
Property Specifics
| Single Family | |
| — | |
| Farmhouse | |
| 1894 | |
| Full | |
| — | |
| No | |
| 0.14 |
| Cook | |
| — | |
| — / Not Applicable | |
| None | |
| Lake Michigan,Public | |
| Public Sewer | |
| 11095967 | |
| 18041010160000 |
Nearby Schools
| NAME: | DISTRICT: | DISTANCE: | |
|---|---|---|---|
|
Grade School
Ogden Ave Elementary School |
102 | — | |
|
Middle School
Park Junior High School |
102 | Not in DB | |
|
High School
Lyons Twp High School |
204 | Not in DB | |
Property History
| DATE: | EVENT: | PRICE: | SOURCE: |
|---|---|---|---|
| 29 Jul, 2020 | Sold | $720,000 | MRED MLS |
| 30 May, 2020 | Under contract | $749,000 | MRED MLS |
| 21 Apr, 2020 | Listed for sale | $749,000 | MRED MLS |
| 7 Jul, 2021 | Sold | $835,000 | MRED MLS |
| 24 May, 2021 | Under contract | $799,900 | MRED MLS |
| 22 May, 2021 | Listed for sale | $799,900 | MRED MLS |
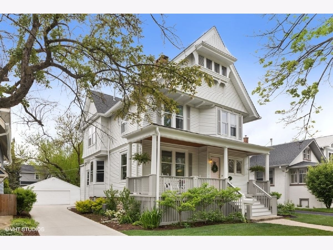
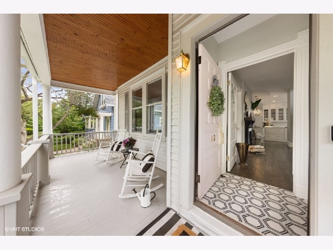
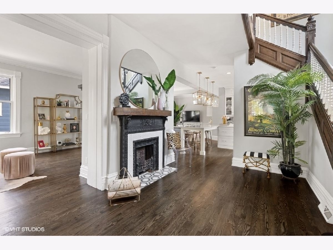
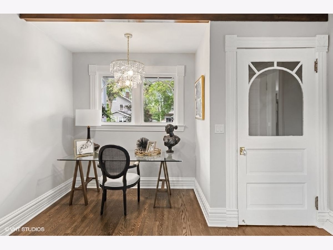
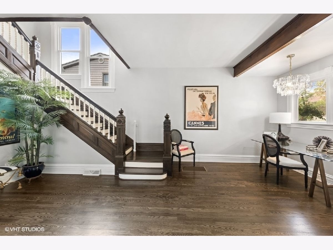
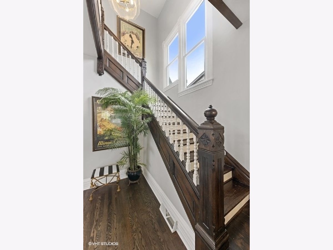
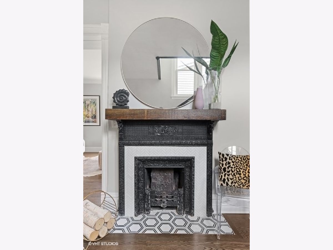
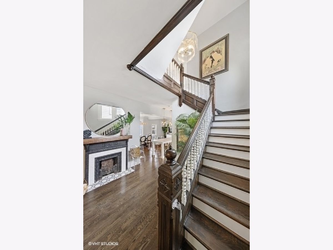
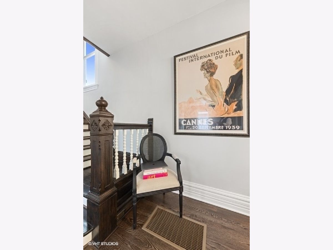
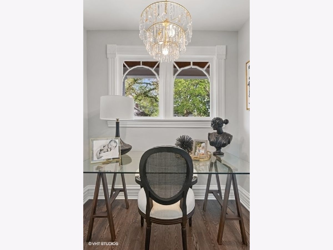
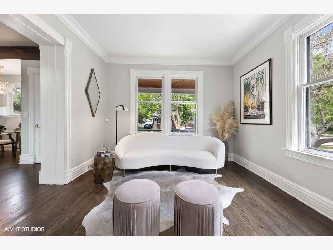
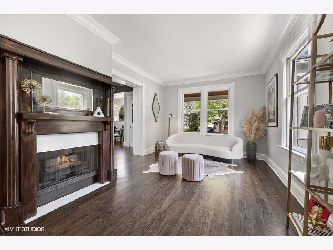
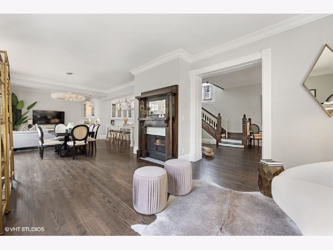
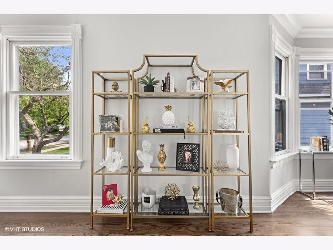
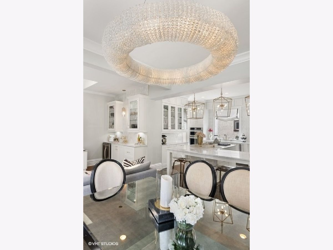

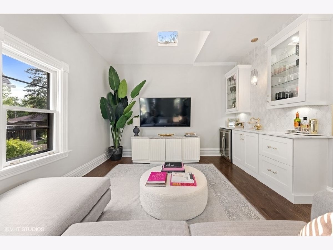
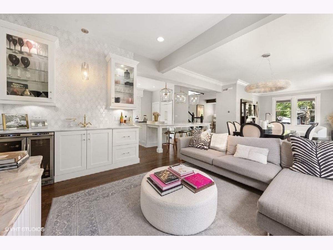

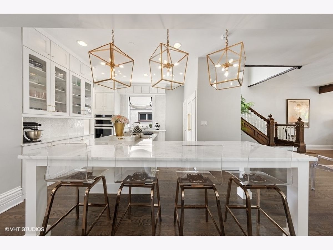
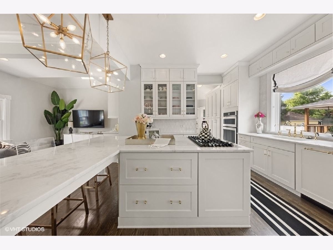
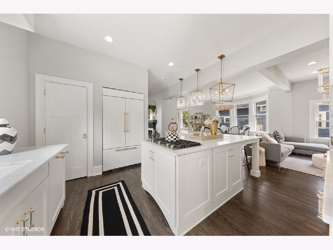
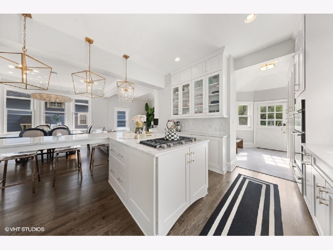
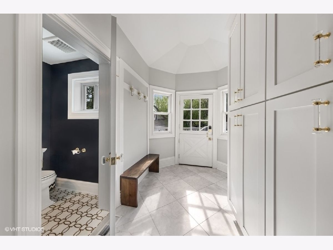
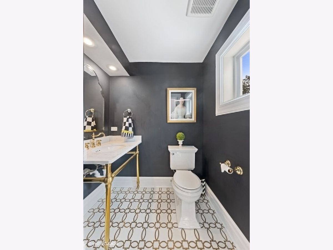
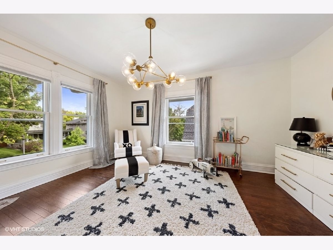
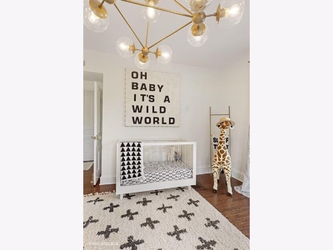

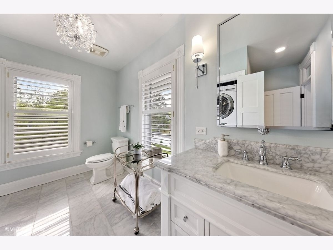
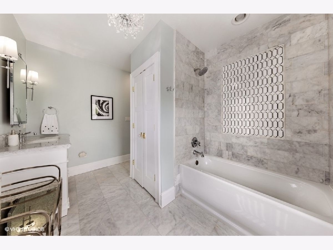
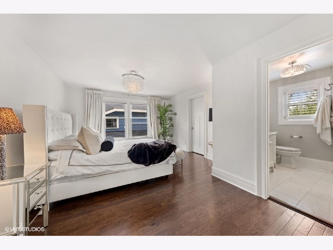
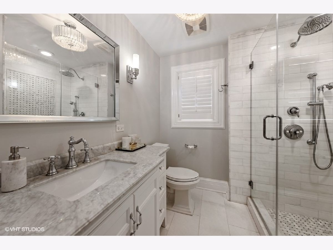
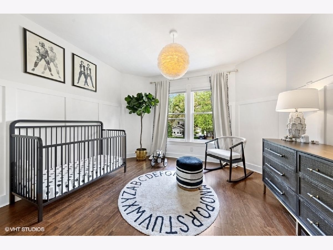
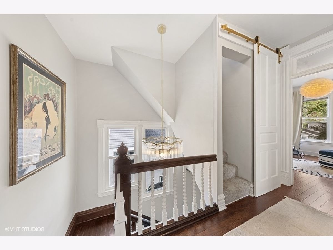
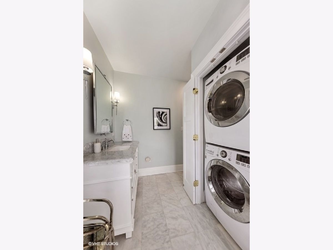
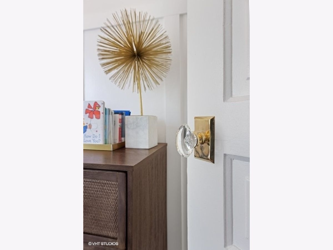
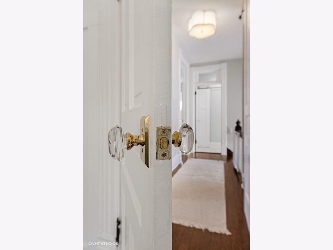
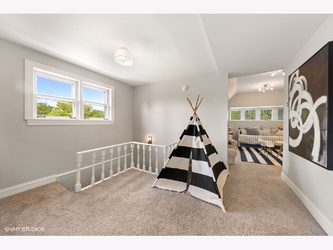
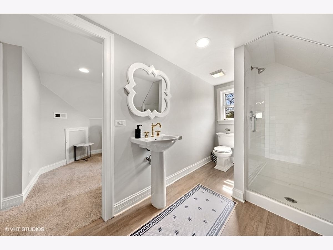
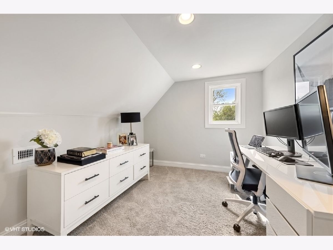
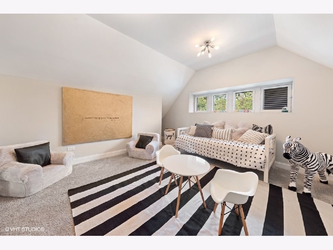
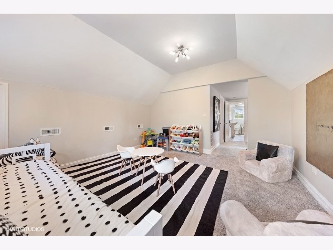
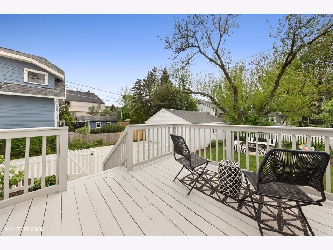
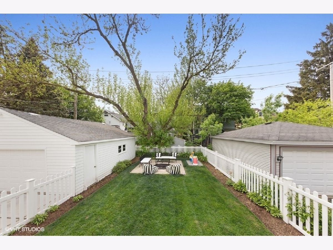
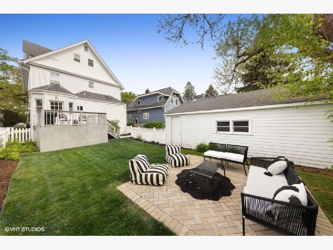
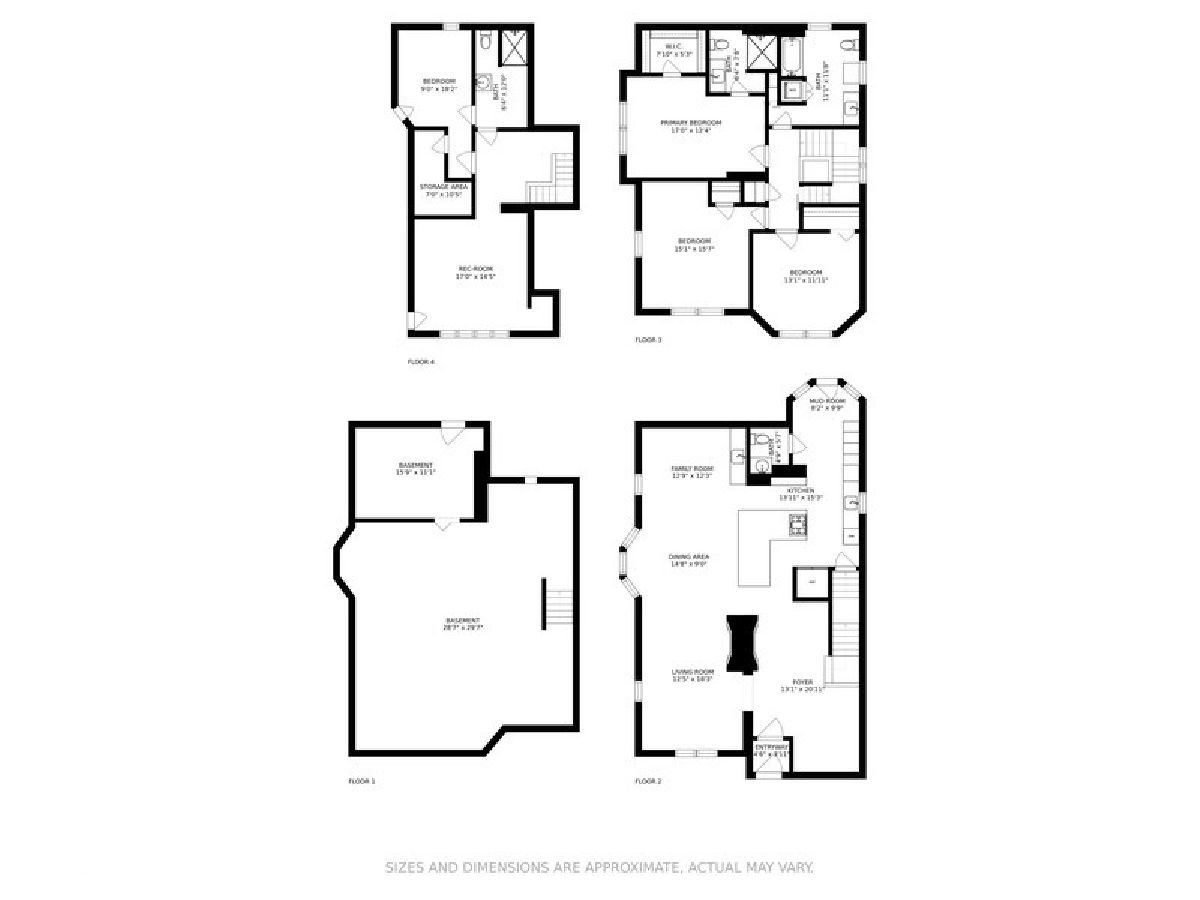
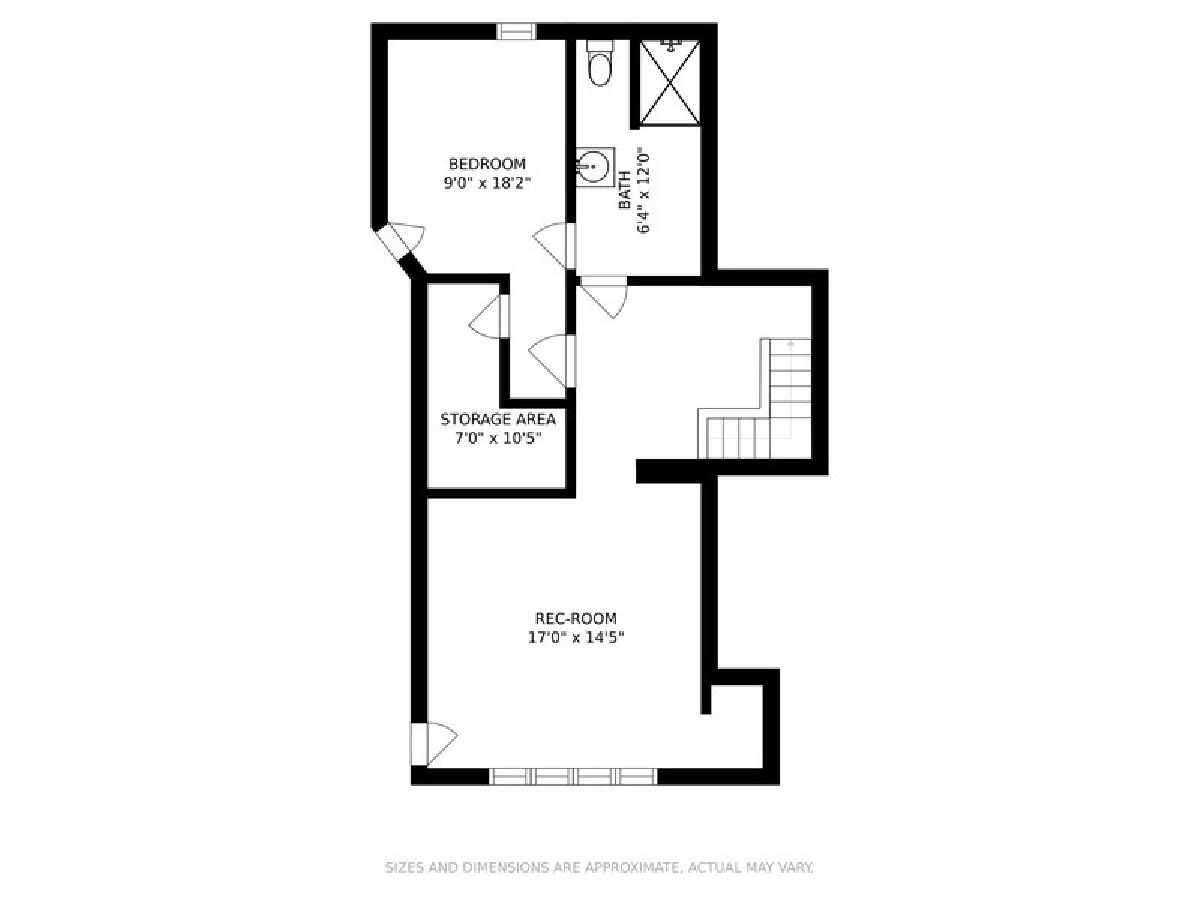
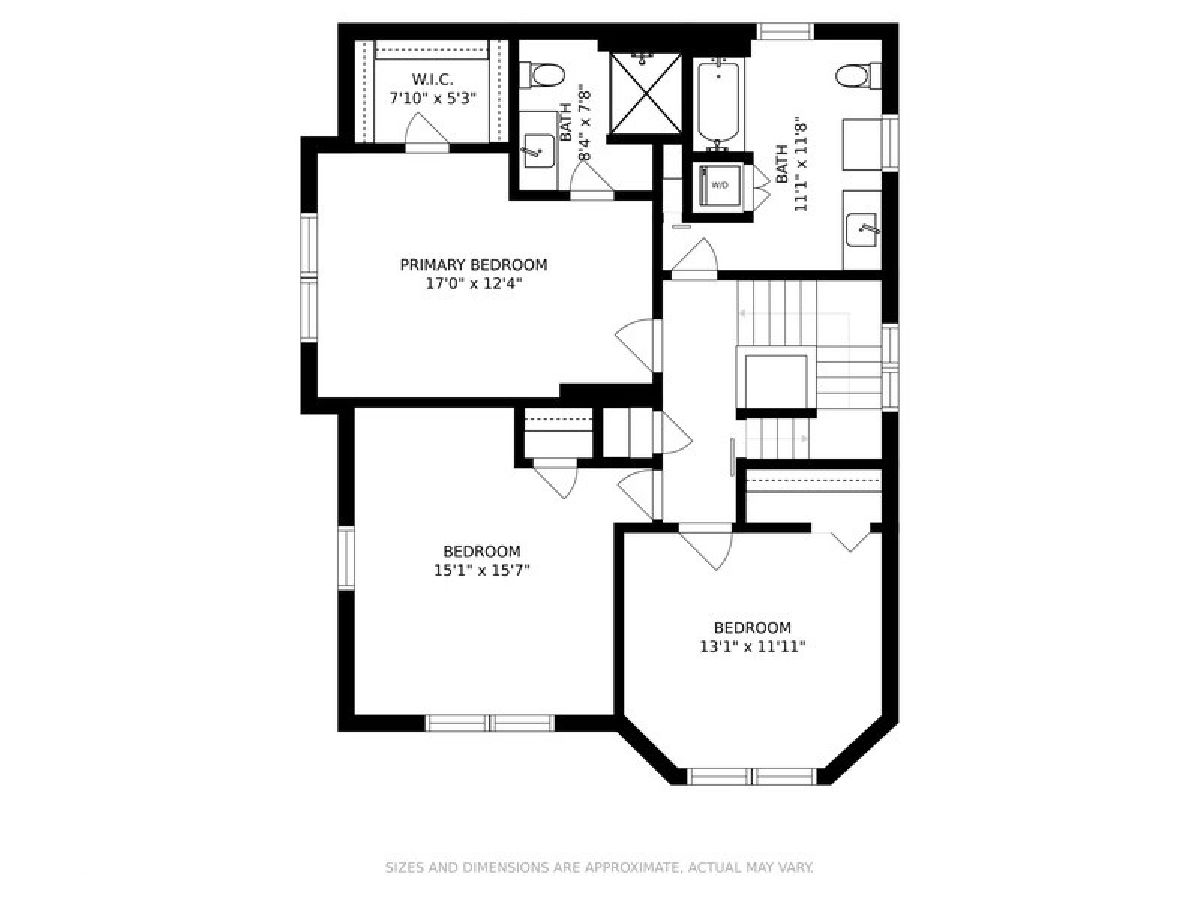
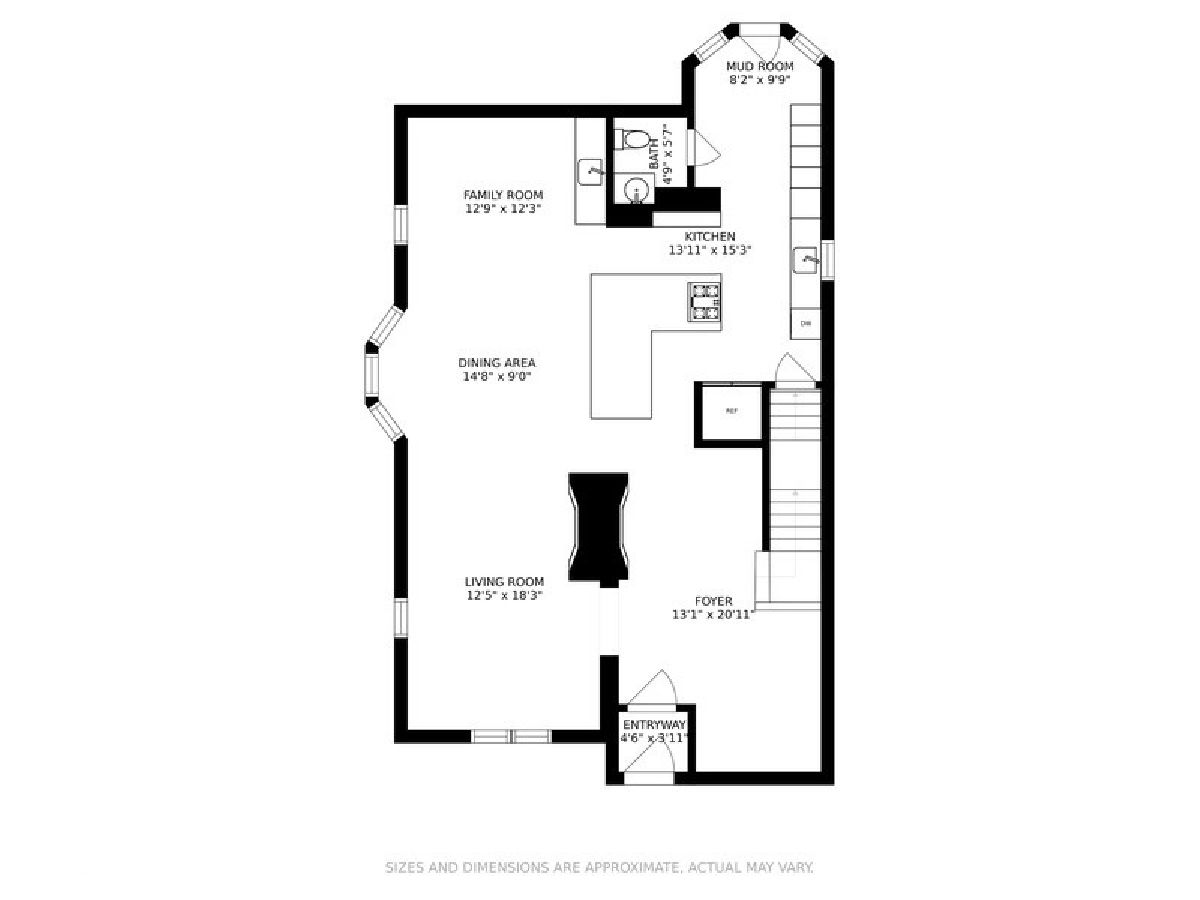
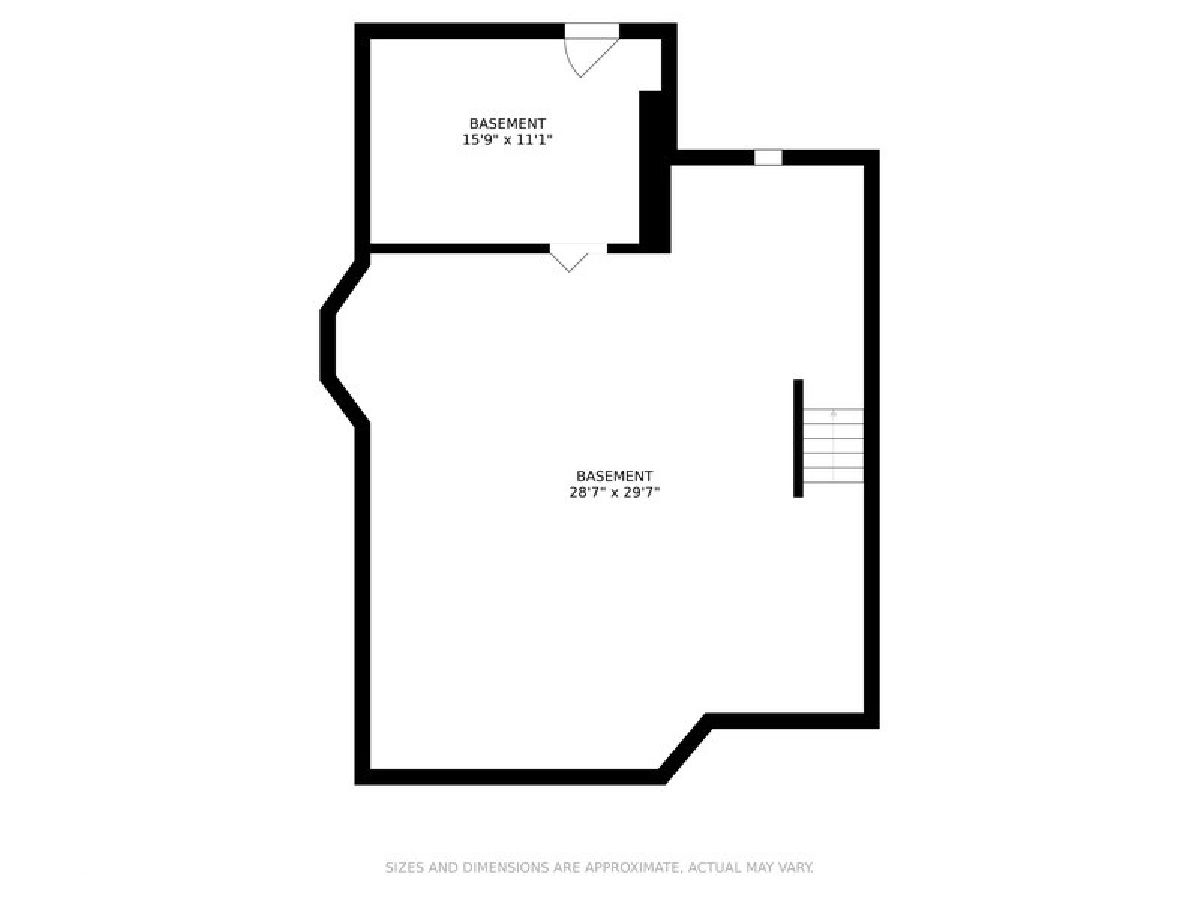
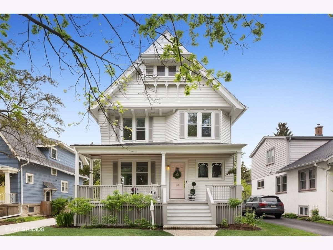
Room Specifics
Total Bedrooms: 4
Bedrooms Above Ground: 4
Bedrooms Below Ground: 0
Dimensions: —
Floor Type: Hardwood
Dimensions: —
Floor Type: Hardwood
Dimensions: —
Floor Type: Carpet
Full Bathrooms: 4
Bathroom Amenities: —
Bathroom in Basement: 0
Rooms: Recreation Room,Foyer,Mud Room
Basement Description: Unfinished
Other Specifics
| 2 | |
| Stone | |
| Concrete | |
| Deck, Porch | |
| Fenced Yard | |
| 50 X 125 | |
| — | |
| Full | |
| Skylight(s), Bar-Wet, Hardwood Floors, Second Floor Laundry, Walk-In Closet(s), Open Floorplan | |
| Range, Dishwasher, High End Refrigerator, Washer, Dryer, Disposal, Wine Refrigerator, Cooktop | |
| Not in DB | |
| Curbs, Sidewalks, Street Lights, Street Paved | |
| — | |
| — | |
| Decorative |
Tax History
| Year | Property Taxes |
|---|---|
| 2020 | $15,339 |
| 2021 | $13,211 |
Contact Agent
Nearby Similar Homes
Nearby Sold Comparables
Contact Agent
Listing Provided By
@properties






