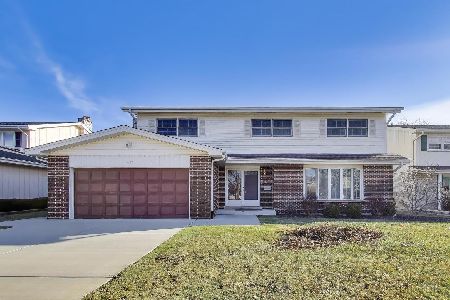112 Audrey Lane, Mount Prospect, Illinois 60056
$314,900
|
Sold
|
|
| Status: | Closed |
| Sqft: | 1,107 |
| Cost/Sqft: | $284 |
| Beds: | 3 |
| Baths: | 2 |
| Year Built: | 1957 |
| Property Taxes: | $5,887 |
| Days On Market: | 1601 |
| Lot Size: | 0,25 |
Description
Immaculate brick ranch in Hatlen Heights, this home has been loved for many years and it shows! The sun drenched living room has hardwood floors and open to separate dining area. Kitchen is perfect, view to backyard and room for a small table, updated in the 90's but looks like new! Three beds on main level and charming full bath. Basement boasts rec room with new carpet and fresh paint, new flooring in full bath, generous size utility/workshop. Roof is 6 years old with one layer, furnace and a/c 5 years old, the whole house has been freshly painted, carpet has been pulled up to reveal beautiful hardwood waiting for your finishing touches! HUGE fully fenced park like yard with lush landscape, this home sits on almost a 1/4 acre lot, also two car attached garage. Close to both Mount Prospect and Arlington Heights downtown areas with all they have to offer.
Property Specifics
| Single Family | |
| — | |
| Ranch | |
| 1957 | |
| Full | |
| — | |
| No | |
| 0.25 |
| Cook | |
| — | |
| — / Not Applicable | |
| None | |
| Lake Michigan | |
| Public Sewer | |
| 11220514 | |
| 08102030100000 |
Nearby Schools
| NAME: | DISTRICT: | DISTANCE: | |
|---|---|---|---|
|
Grade School
Westbrook School For Young Learn |
57 | — | |
|
Middle School
Lincoln Junior High School |
57 | Not in DB | |
|
High School
Prospect High School |
214 | Not in DB | |
|
Alternate Elementary School
Fairview Elementary School |
— | Not in DB | |
Property History
| DATE: | EVENT: | PRICE: | SOURCE: |
|---|---|---|---|
| 3 Nov, 2021 | Sold | $314,900 | MRED MLS |
| 26 Sep, 2021 | Under contract | $314,900 | MRED MLS |
| — | Last price change | $324,900 | MRED MLS |
| 16 Sep, 2021 | Listed for sale | $324,900 | MRED MLS |















Room Specifics
Total Bedrooms: 3
Bedrooms Above Ground: 3
Bedrooms Below Ground: 0
Dimensions: —
Floor Type: Hardwood
Dimensions: —
Floor Type: Hardwood
Full Bathrooms: 2
Bathroom Amenities: —
Bathroom in Basement: 1
Rooms: Recreation Room
Basement Description: Partially Finished
Other Specifics
| 2 | |
| — | |
| — | |
| — | |
| — | |
| 121X50X53X161X82 | |
| — | |
| None | |
| Hardwood Floors, First Floor Bedroom, First Floor Full Bath | |
| Range, Microwave, Dishwasher, Refrigerator, Washer, Dryer | |
| Not in DB | |
| Sidewalks, Street Lights, Street Paved | |
| — | |
| — | |
| — |
Tax History
| Year | Property Taxes |
|---|---|
| 2021 | $5,887 |
Contact Agent
Nearby Similar Homes
Nearby Sold Comparables
Contact Agent
Listing Provided By
@properties












