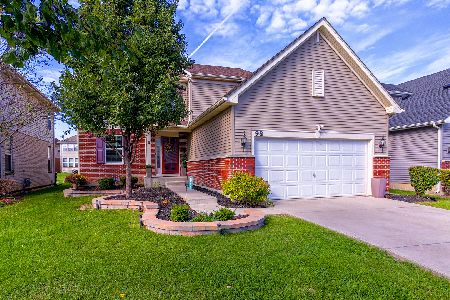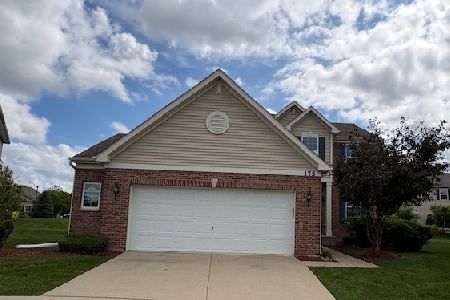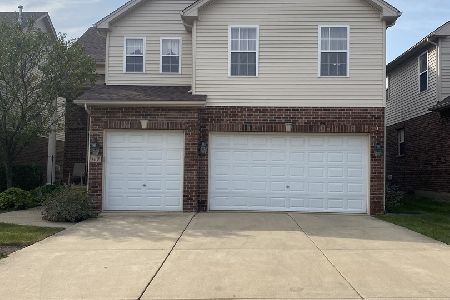112 Bowman Street, Matteson, Illinois 60443
$400,000
|
Sold
|
|
| Status: | Closed |
| Sqft: | 3,000 |
| Cost/Sqft: | $140 |
| Beds: | 3 |
| Baths: | 4 |
| Year Built: | 2005 |
| Property Taxes: | $11,492 |
| Days On Market: | 1149 |
| Lot Size: | 0,09 |
Description
This Beautiful Single Family home was updated from top to bottom. Many homes in the south suburbs are cookie cutter.... Well this is absolutely not a cookie cutter home. Upgraded two tone shaker cabinets with a tasteful quartz counter top & high end appliances in this kitchen. Nicely refinished hardwood floors on the main level of this home and plush carpet on the second level of this home. The ensuite upstairs is massive, featuring two walkin closets along with an enormous bathroom as well. Vaulted Ceilings on the main level are 18 feet tall. The second floor has a walkway that over looks the main living room area that is a beautiful feature. Down stairs has all the workings of a man/woman cave. Workout area, bar, office & entertainment area. A full bathroom for guests so they don't have to go upstairs and sellers are ok leaving most of the workout equipment!!! This is an absolute bonus!!!! Many want to live in the south suburbs, enjoy a fully modern home with a 3 car garage & a patio for outdoor gatherings. There is nothing to do, but get your earnest money ready & write your offer!!! Because you will love this home!!!! Set your private showing today!!!
Property Specifics
| Single Family | |
| — | |
| — | |
| 2005 | |
| — | |
| — | |
| No | |
| 0.09 |
| Cook | |
| — | |
| 80 / Monthly | |
| — | |
| — | |
| — | |
| 11678227 | |
| 31162050220000 |
Property History
| DATE: | EVENT: | PRICE: | SOURCE: |
|---|---|---|---|
| 13 Jan, 2023 | Sold | $400,000 | MRED MLS |
| 12 Dec, 2022 | Under contract | $419,000 | MRED MLS |
| 25 Nov, 2022 | Listed for sale | $419,000 | MRED MLS |
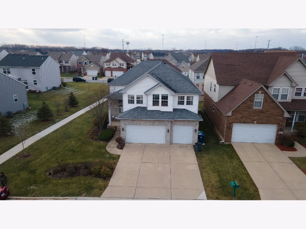
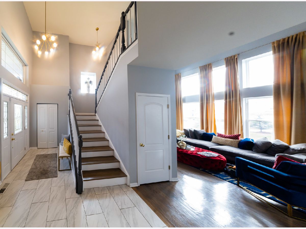
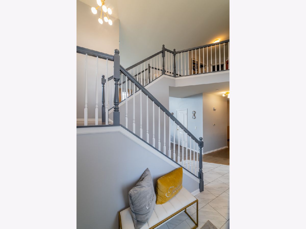
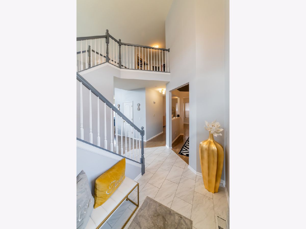
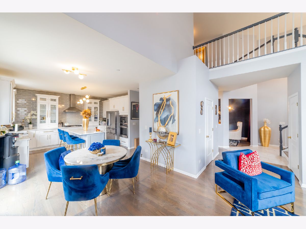
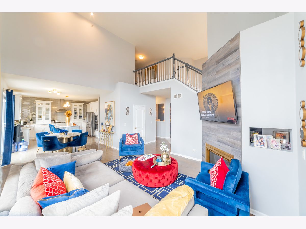
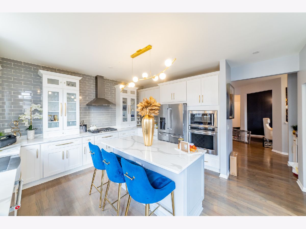
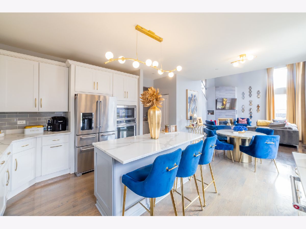
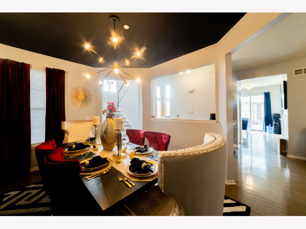
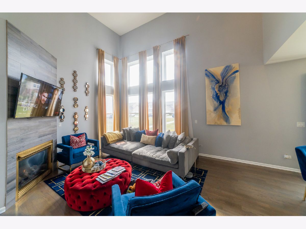
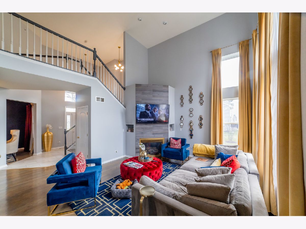
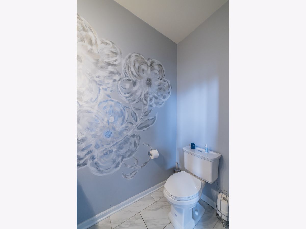
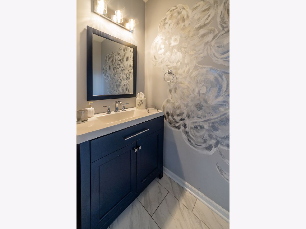
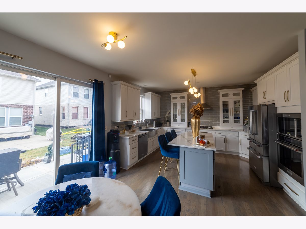
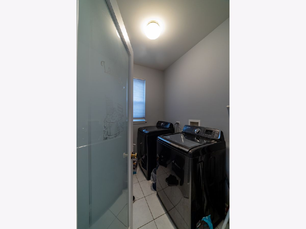
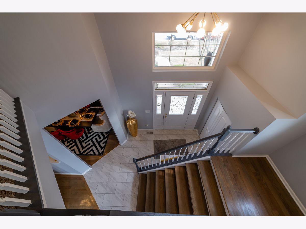
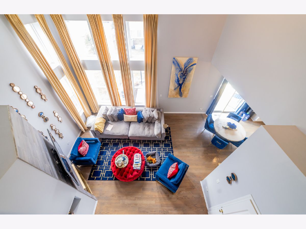
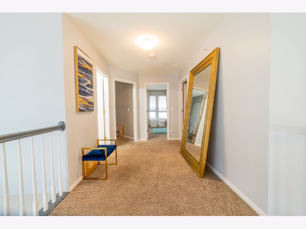
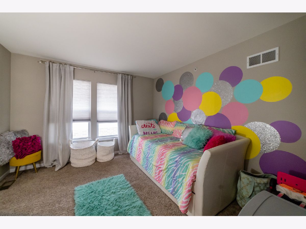
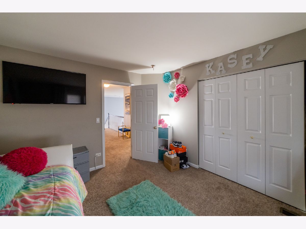
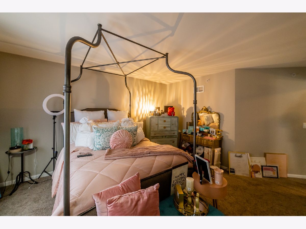
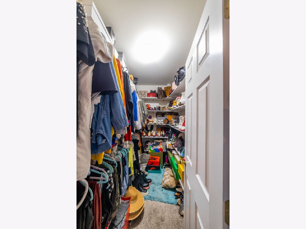
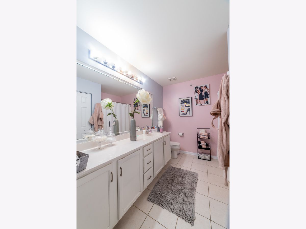
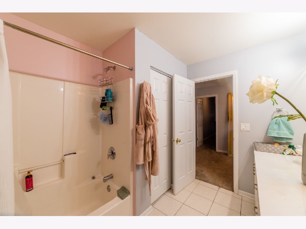
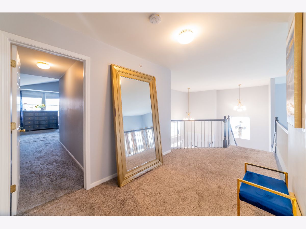
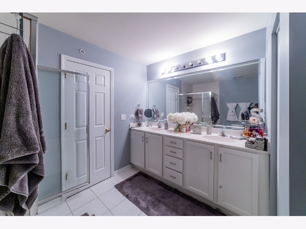
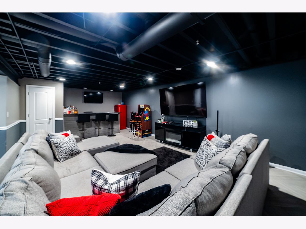
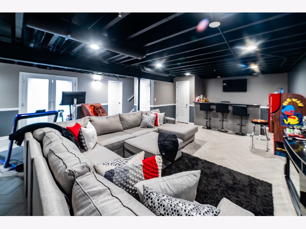
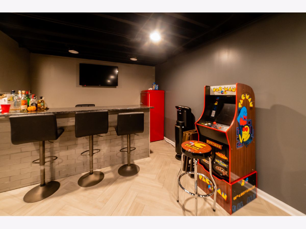
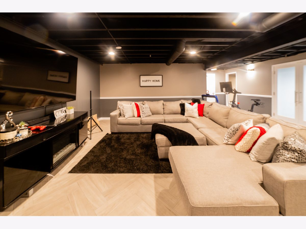
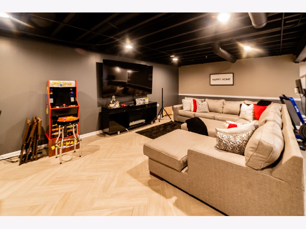
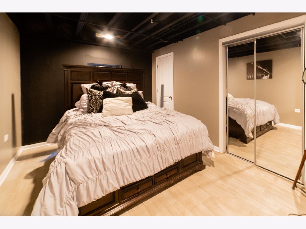
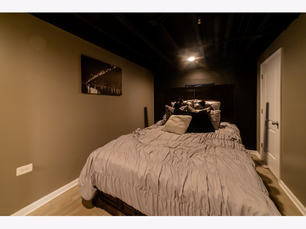
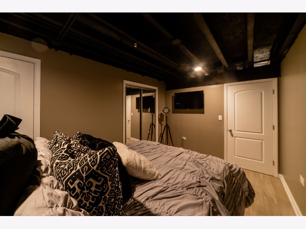
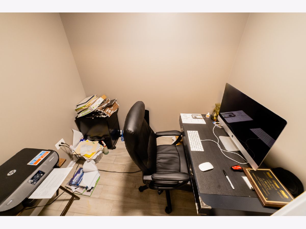
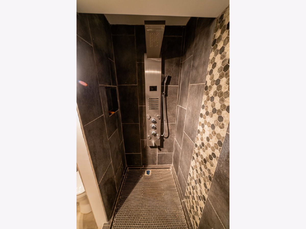
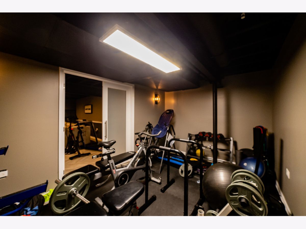
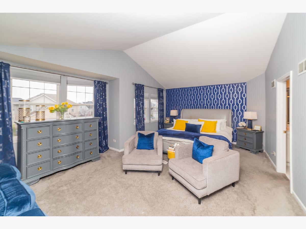
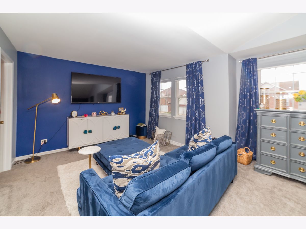
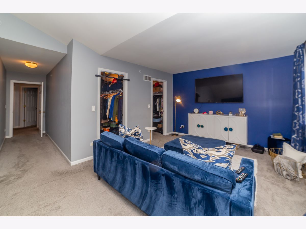
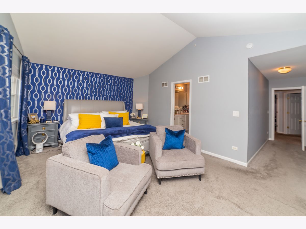
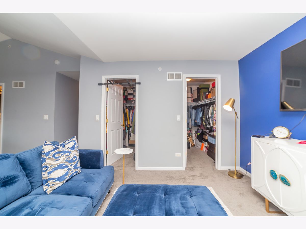
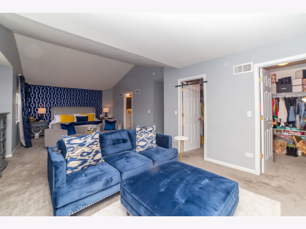
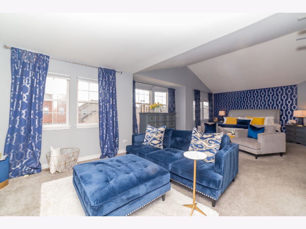
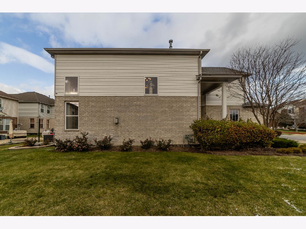
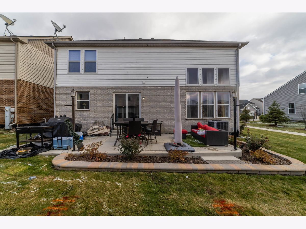
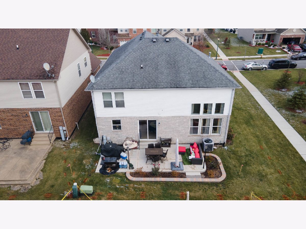
Room Specifics
Total Bedrooms: 5
Bedrooms Above Ground: 3
Bedrooms Below Ground: 2
Dimensions: —
Floor Type: —
Dimensions: —
Floor Type: —
Dimensions: —
Floor Type: —
Dimensions: —
Floor Type: —
Full Bathrooms: 4
Bathroom Amenities: Whirlpool,Separate Shower,Double Sink,Soaking Tub
Bathroom in Basement: 1
Rooms: —
Basement Description: Finished,Rec/Family Area,Sleeping Area
Other Specifics
| 3 | |
| — | |
| Concrete | |
| — | |
| — | |
| 90X150 | |
| — | |
| — | |
| — | |
| — | |
| Not in DB | |
| — | |
| — | |
| — | |
| — |
Tax History
| Year | Property Taxes |
|---|---|
| 2023 | $11,492 |
Contact Agent
Nearby Similar Homes
Nearby Sold Comparables
Contact Agent
Listing Provided By
Blue Door Dave Inc

