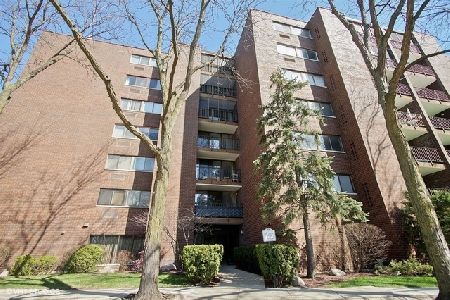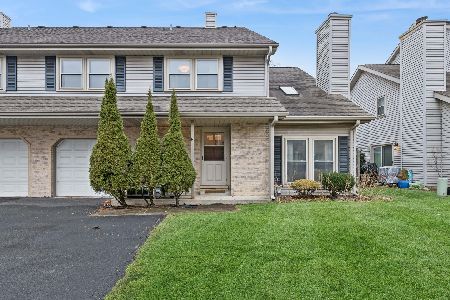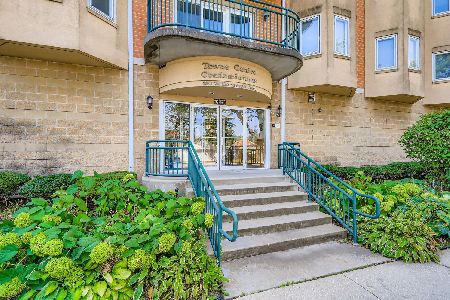112 Center Street, Bensenville, Illinois 60106
$525,000
|
Sold
|
|
| Status: | Closed |
| Sqft: | 1,802 |
| Cost/Sqft: | $291 |
| Beds: | 3 |
| Baths: | 4 |
| Year Built: | 2025 |
| Property Taxes: | $0 |
| Days On Market: | 271 |
| Lot Size: | 0,00 |
Description
95% Complete! | Welcome To The One12 - 2 Of Two New (Duplex) Construction | Custom (Designed) - Local - Known - Trusted Builder | Stunning Exterior And Finishes | Covered Entrance | Inviting Foyer | Private Office (4th - 1st Floor Bedroom) - Glass Doors | Custom - White - Gourmet Kitchen - 7+ Foor Island - Quartz Counters -Subway Tile Back Splash - Stainless Appliances | Informal Dining Room | Entertaining Family Room | Kids Mud Area With Custom Bench - Large Closet | Powder Room | Three Closets on the 1st Floor | Custom Wood Staircase - Iron Spindles | Master Suite - Spa (Luxury) Bathroom - Walk In Closet (11 X 5) | Three Spacious Bedrooms | 3.5 Luxury Bathrooms | Finished Lower Level - (18 X 17) Recreation Room - Full Bathroom - Large (18 X 15 ) Utility Craft Room | Custom Built Deck | New 2+ Car Garage With Secondary Back Overhead Door To Expand And Entertain In Private Yard | Prime Location That Is Walk To Town - Restaurants - Shops - The Metra - Events Like Concerts In The Park!! | Love Bensenville! Love Local
Property Specifics
| Condos/Townhomes | |
| 2 | |
| — | |
| 2025 | |
| — | |
| — | |
| No | |
| — |
| — | |
| — | |
| — / Not Applicable | |
| — | |
| — | |
| — | |
| 12360698 | |
| 0000000001 |
Nearby Schools
| NAME: | DISTRICT: | DISTANCE: | |
|---|---|---|---|
|
Grade School
Tioga Elementary School |
2 | — | |
|
Middle School
Blackhawk Middle School |
2 | Not in DB | |
|
High School
Fenton High School |
100 | Not in DB | |
Property History
| DATE: | EVENT: | PRICE: | SOURCE: |
|---|---|---|---|
| 30 Jun, 2025 | Sold | $525,000 | MRED MLS |
| 16 May, 2025 | Under contract | $525,000 | MRED MLS |
| 8 May, 2025 | Listed for sale | $525,000 | MRED MLS |
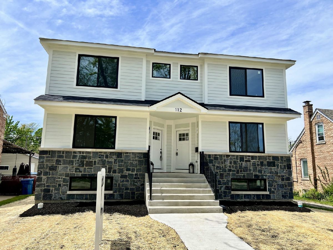
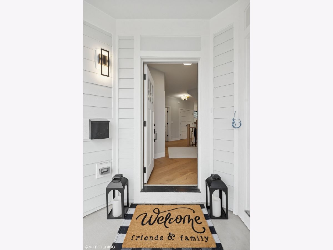
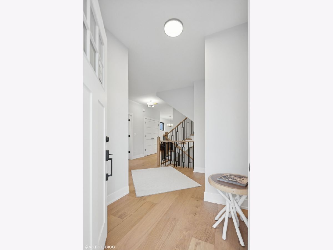
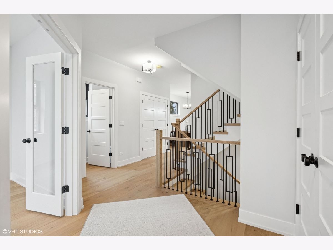
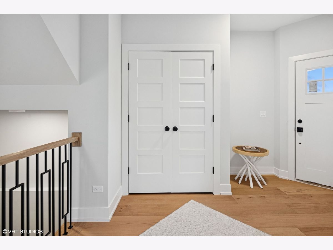
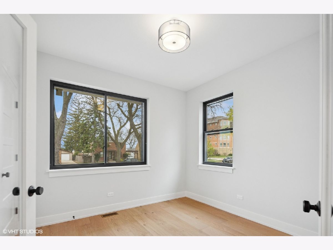
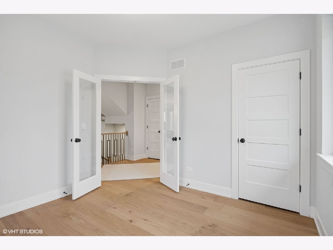
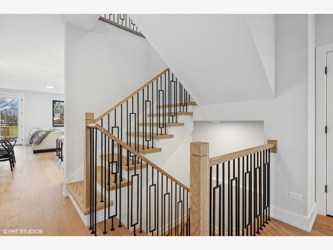
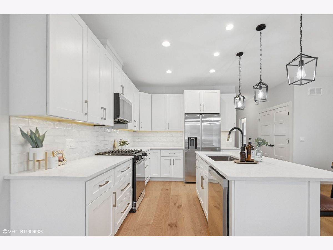
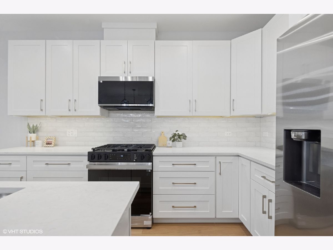
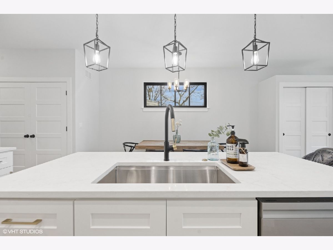
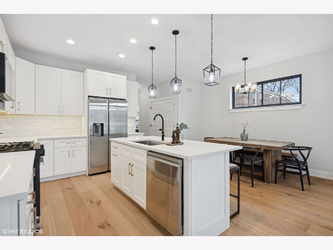
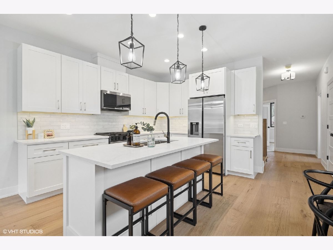
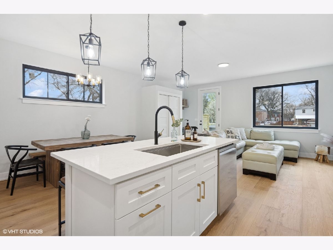
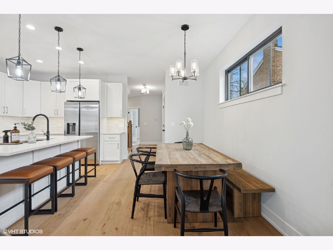
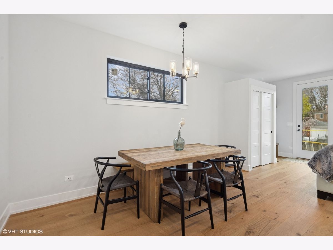
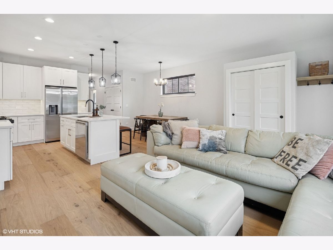
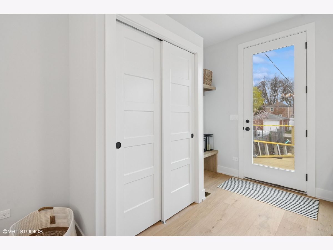
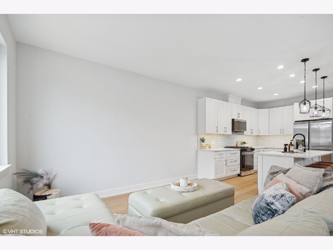
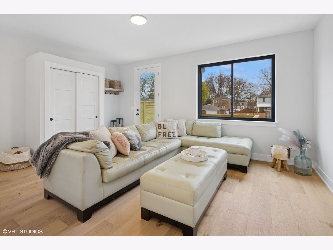
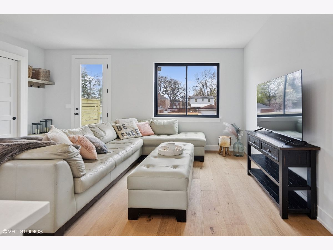
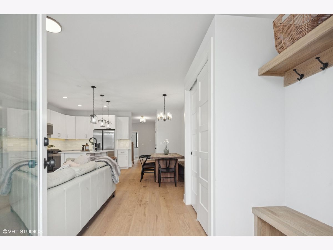
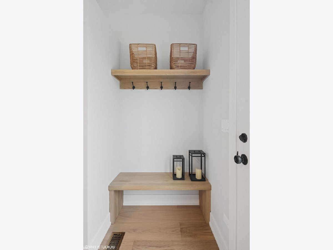
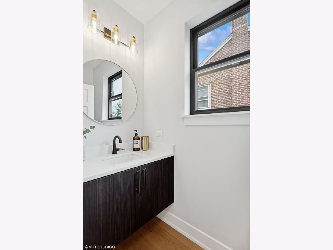
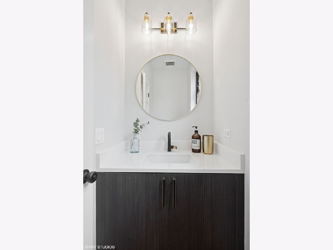
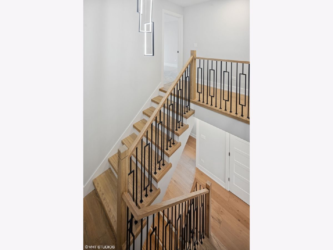
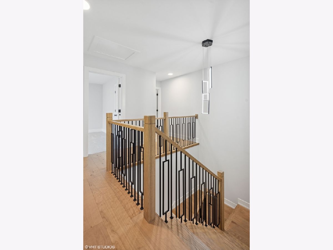
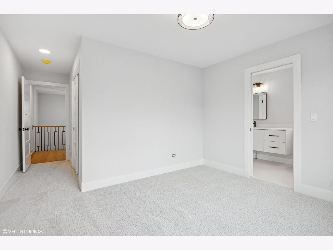
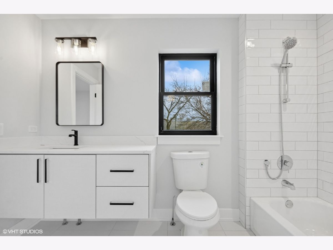
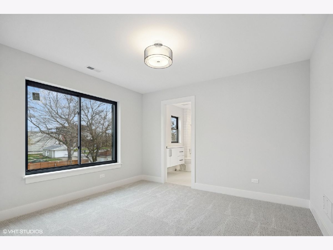
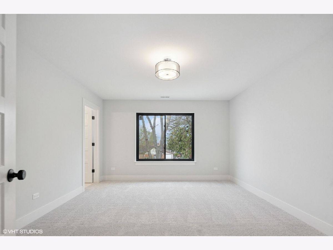
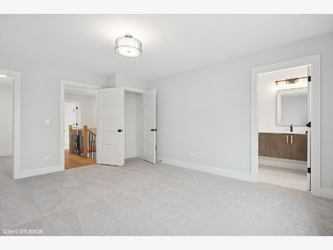
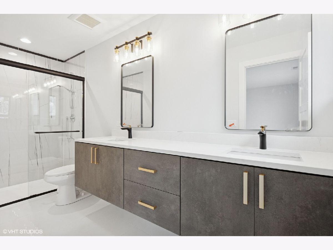
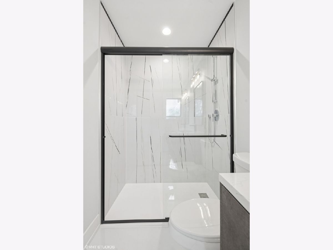
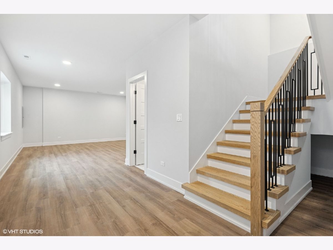
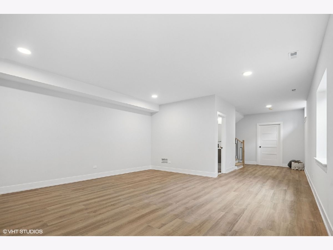
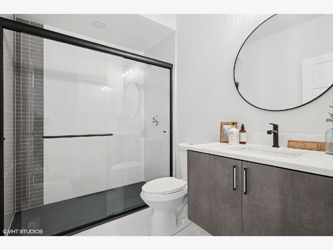
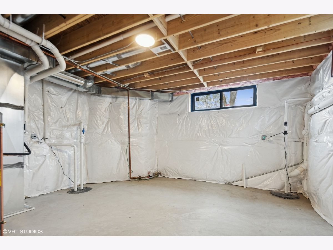
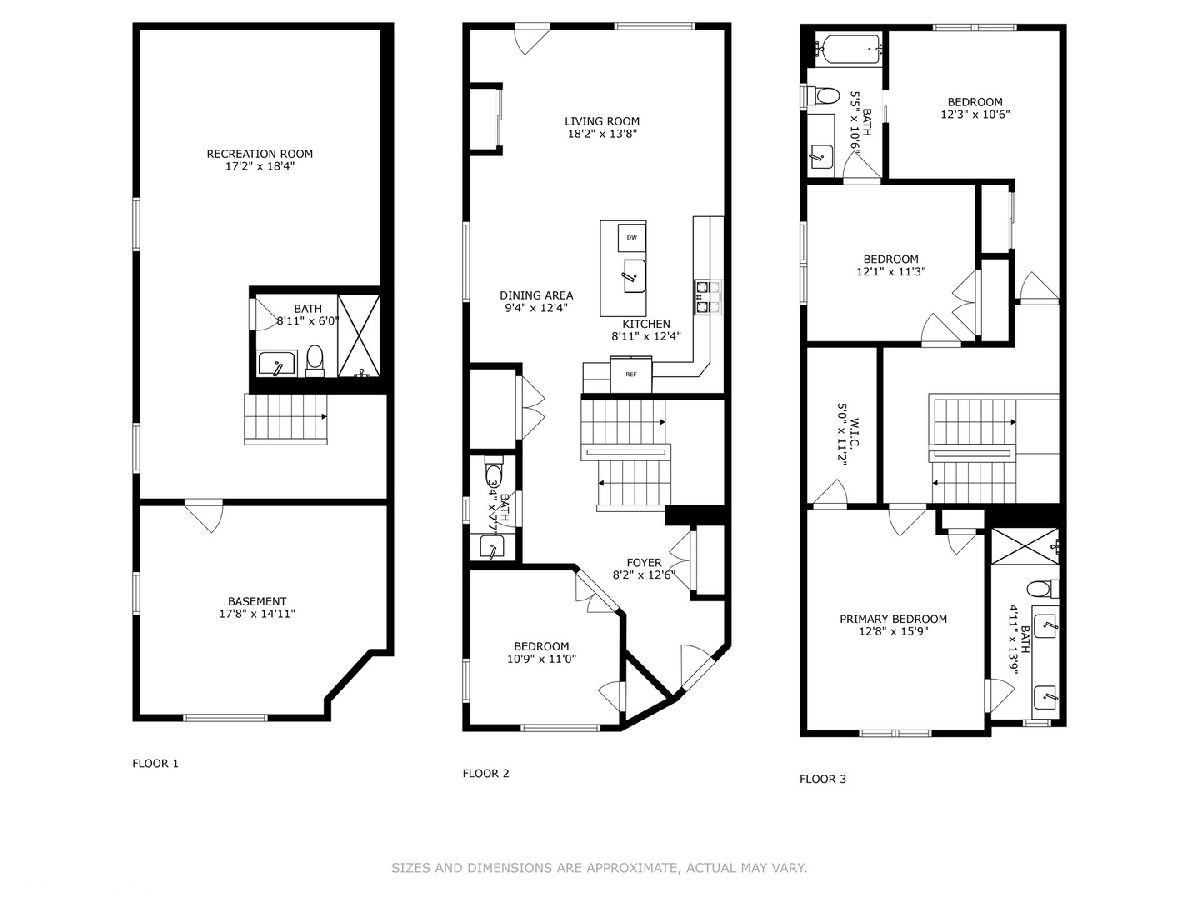
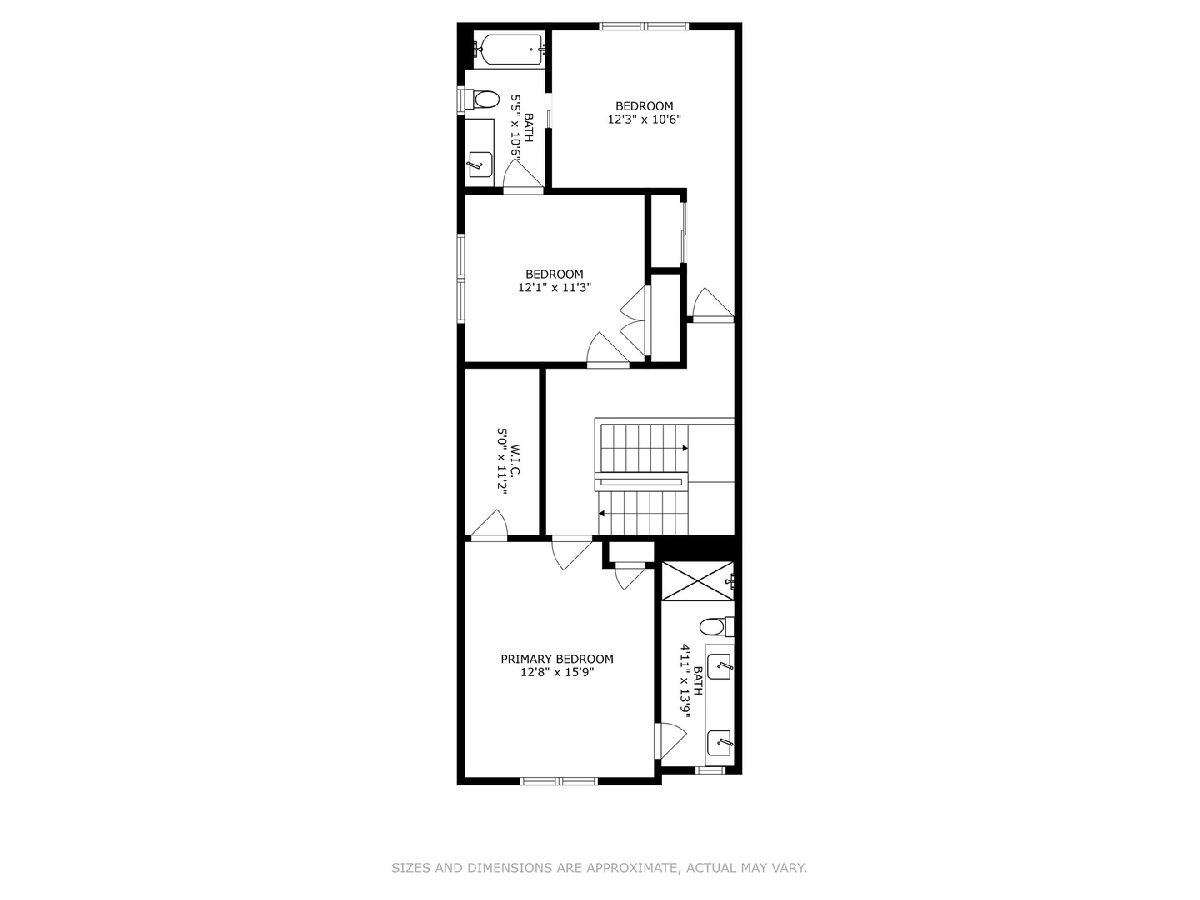
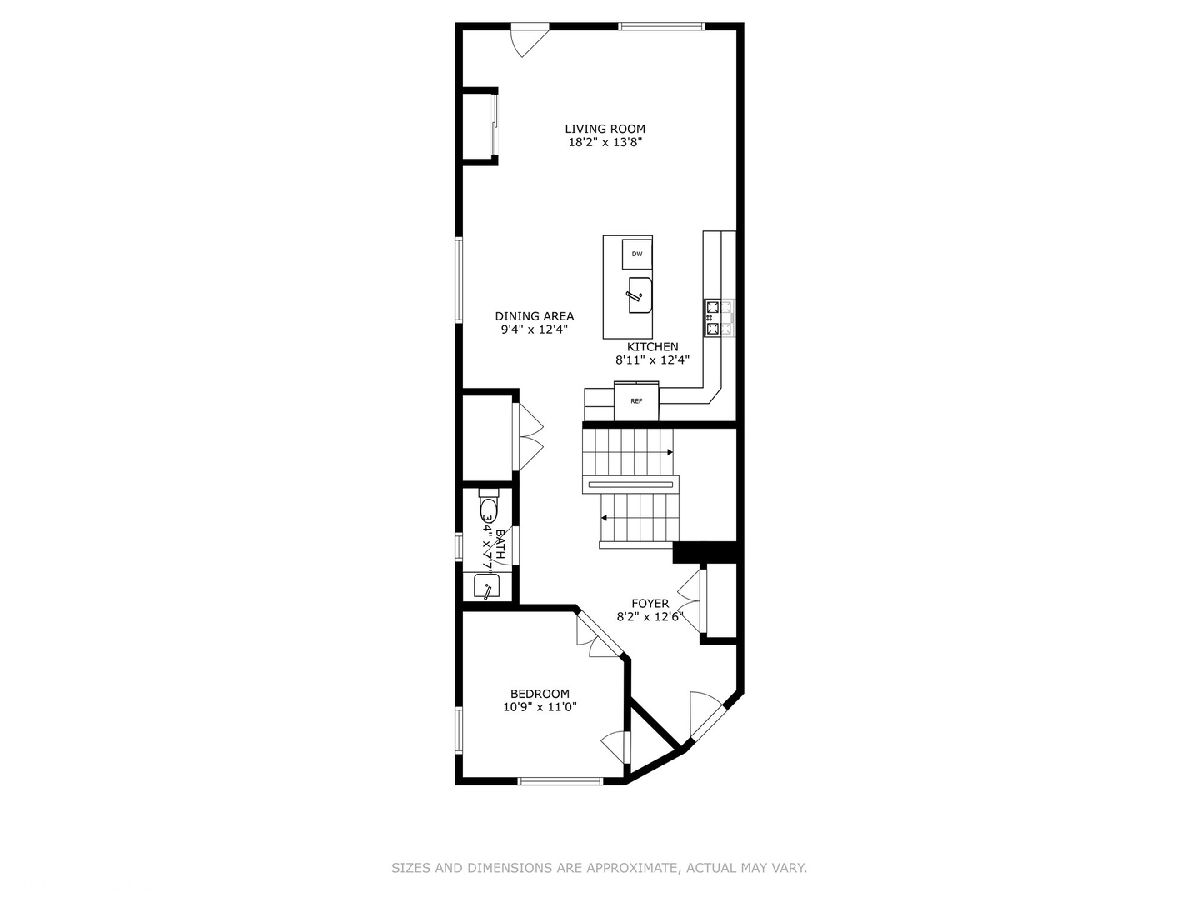
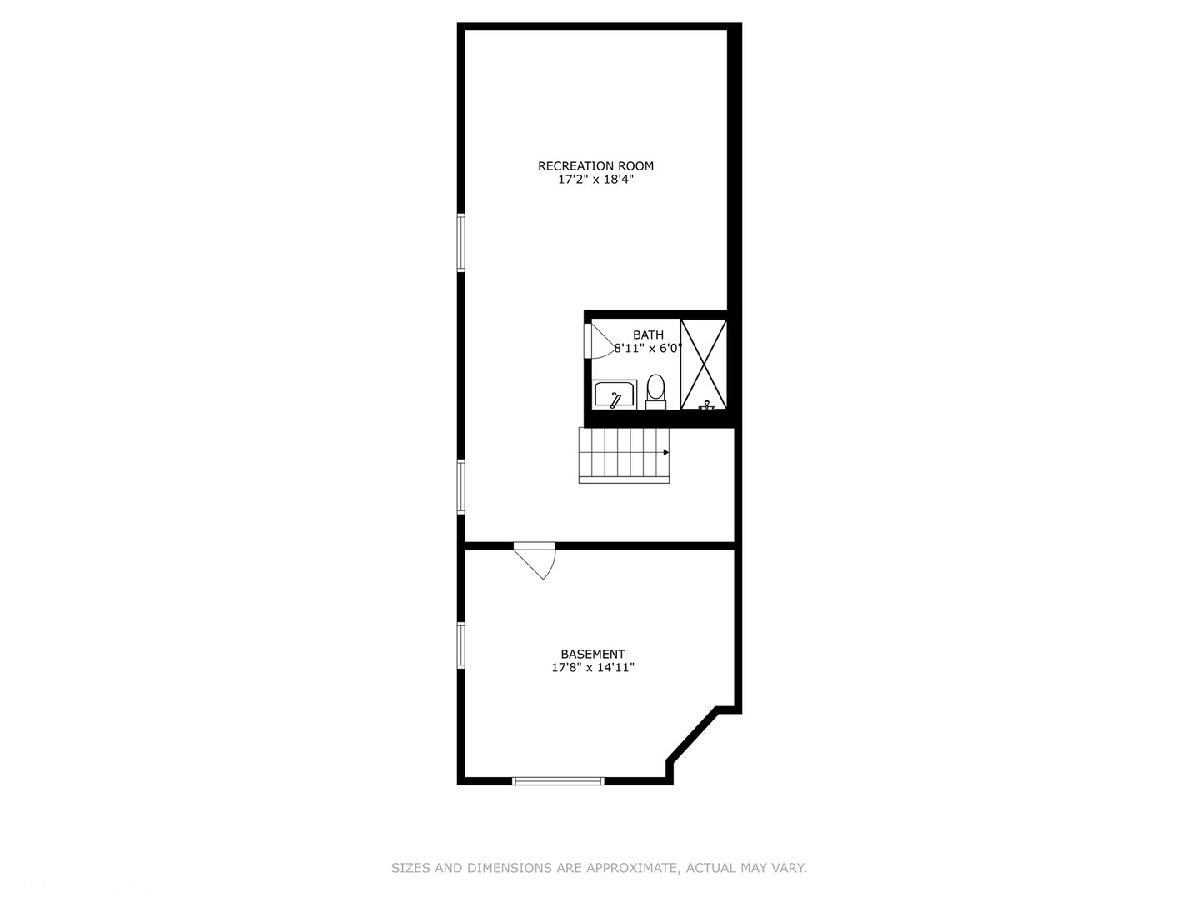
Room Specifics
Total Bedrooms: 3
Bedrooms Above Ground: 3
Bedrooms Below Ground: 0
Dimensions: —
Floor Type: —
Dimensions: —
Floor Type: —
Full Bathrooms: 4
Bathroom Amenities: Separate Shower
Bathroom in Basement: 1
Rooms: —
Basement Description: —
Other Specifics
| 2 | |
| — | |
| — | |
| — | |
| — | |
| 50 X 159 | |
| — | |
| — | |
| — | |
| — | |
| Not in DB | |
| — | |
| — | |
| — | |
| — |
Tax History
| Year | Property Taxes |
|---|
Contact Agent
Nearby Similar Homes
Nearby Sold Comparables
Contact Agent
Listing Provided By
@properties Christie's International Real Estate

