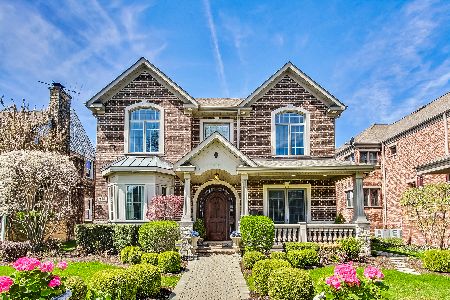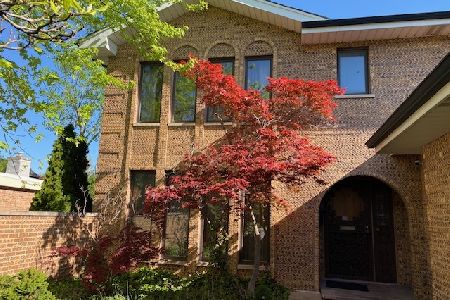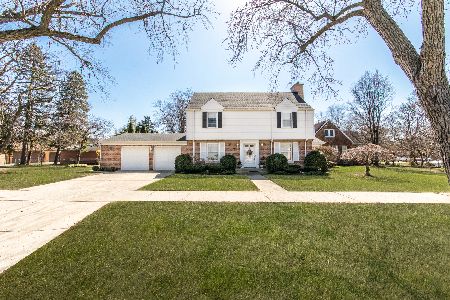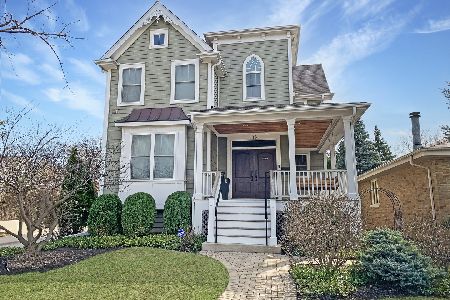112 Clifton Avenue, Park Ridge, Illinois 60068
$845,000
|
Sold
|
|
| Status: | Closed |
| Sqft: | 3,200 |
| Cost/Sqft: | $268 |
| Beds: | 4 |
| Baths: | 5 |
| Year Built: | — |
| Property Taxes: | $10,529 |
| Days On Market: | 3661 |
| Lot Size: | 0,17 |
Description
Set in the heart of Park Ridge, this 4 bed, 4.5 bath by Barnett Homes features James Hardie siding with stone accents, brand new 3-car garage and oversized backyard with 6-ft wooden backyard enclosure fence. Highlights include over 4,100 sq ft of living space, two laundry areas, 6-ft energy efficient windows, quartz countertops, Thermador/Bosch appliances, walk-in pantry and closets, hardwood floors, soft-close cabs, rear mudroom and lower level guest room. Walking distance to Washington and Lincoln Schools, and nearby parks. Uptown Park Ridge and the Park Ridge Metra Station (UP-NW) are 4 blocks east and Chicago's O'Hare Intl Airport is 6 miles southwest. Easy access to 90/294 and Cumberland Blue Line.
Property Specifics
| Single Family | |
| — | |
| — | |
| — | |
| Full,English | |
| — | |
| No | |
| 0.17 |
| Cook | |
| — | |
| 0 / Not Applicable | |
| None | |
| Lake Michigan | |
| Public Sewer | |
| 09116257 | |
| 09351080120000 |
Nearby Schools
| NAME: | DISTRICT: | DISTANCE: | |
|---|---|---|---|
|
Grade School
George Washington Elementary Sch |
64 | — | |
|
Middle School
Lincoln Middle School |
64 | Not in DB | |
|
High School
Maine South High School |
207 | Not in DB | |
Property History
| DATE: | EVENT: | PRICE: | SOURCE: |
|---|---|---|---|
| 9 May, 2013 | Sold | $243,500 | MRED MLS |
| 21 Apr, 2013 | Under contract | $264,900 | MRED MLS |
| — | Last price change | $279,900 | MRED MLS |
| 23 Mar, 2013 | Listed for sale | $279,900 | MRED MLS |
| 20 Apr, 2016 | Sold | $845,000 | MRED MLS |
| 17 Mar, 2016 | Under contract | $859,000 | MRED MLS |
| — | Last price change | $874,000 | MRED MLS |
| 14 Jan, 2016 | Listed for sale | $874,000 | MRED MLS |
Room Specifics
Total Bedrooms: 4
Bedrooms Above Ground: 4
Bedrooms Below Ground: 0
Dimensions: —
Floor Type: Carpet
Dimensions: —
Floor Type: Carpet
Dimensions: —
Floor Type: Carpet
Full Bathrooms: 5
Bathroom Amenities: Whirlpool,Separate Shower,Double Sink,Soaking Tub
Bathroom in Basement: 1
Rooms: Breakfast Room,Mud Room,Recreation Room,Bonus Room
Basement Description: Finished
Other Specifics
| 3 | |
| — | |
| — | |
| Storms/Screens | |
| Corner Lot | |
| 38 X 178 X 41 X 177 | |
| — | |
| Full | |
| Hardwood Floors, Second Floor Laundry | |
| Range, Microwave, Dishwasher, High End Refrigerator, Freezer, Washer, Dryer, Stainless Steel Appliance(s) | |
| Not in DB | |
| — | |
| — | |
| — | |
| — |
Tax History
| Year | Property Taxes |
|---|---|
| 2013 | $8,107 |
| 2016 | $10,529 |
Contact Agent
Nearby Similar Homes
Nearby Sold Comparables
Contact Agent
Listing Provided By
Coldwell Banker Residential










