112 Colchester Drive, Normal, Illinois 61761
$212,000
|
Sold
|
|
| Status: | Closed |
| Sqft: | 3,602 |
| Cost/Sqft: | $55 |
| Beds: | 3 |
| Baths: | 3 |
| Year Built: | 1978 |
| Property Taxes: | $4,811 |
| Days On Market: | 1666 |
| Lot Size: | 0,24 |
Description
Lovely spacious ranch in a quiet neighborhood in Normal close to schools! Well taken care of 3 bedroom 3 bath gem! Updated eat-in kitchen, new refrigerator, newer quartz countertops! Spacious family room w/ large windows, new flooring (Hickory Laminate with a 30 year warranty) and fresh paint throughout! Cozy classic fireplace with brick surround spanning the entire wall! Fantastic enclosed porch overlooks the fully fenced yard, 2 tiered patio, lush landscaping, mature trees! Large bedrooms including dual closets in the master along with a full bath. A second full bath and 2 more large bedrooms complete the main level. Sprawling basement w/ wet bar, potential 4th bedroom, and 3rd bath! 2 car garage & shed provides additional storage! Roof 7 yrs old. Such a wonderful home- a MUST SEE!
Property Specifics
| Single Family | |
| — | |
| Ranch | |
| 1978 | |
| Full | |
| — | |
| No | |
| 0.24 |
| Mc Lean | |
| Parkside | |
| — / Not Applicable | |
| None | |
| Public | |
| Public Sewer | |
| 11141620 | |
| 1430426021 |
Nearby Schools
| NAME: | DISTRICT: | DISTANCE: | |
|---|---|---|---|
|
Grade School
Parkside Elementary |
5 | — | |
|
Middle School
Parkside Jr High |
5 | Not in DB | |
|
High School
Normal Community West High Schoo |
5 | Not in DB | |
Property History
| DATE: | EVENT: | PRICE: | SOURCE: |
|---|---|---|---|
| 6 Jul, 2018 | Sold | $163,500 | MRED MLS |
| 21 May, 2018 | Under contract | $165,000 | MRED MLS |
| 17 May, 2018 | Listed for sale | $165,000 | MRED MLS |
| 4 Aug, 2021 | Sold | $212,000 | MRED MLS |
| 3 Jul, 2021 | Under contract | $199,900 | MRED MLS |
| 30 Jun, 2021 | Listed for sale | $199,900 | MRED MLS |
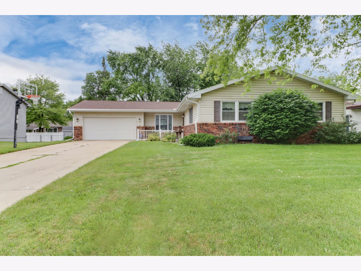
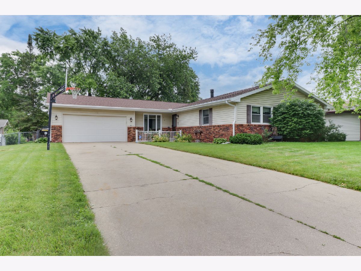
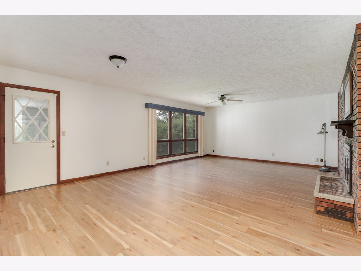
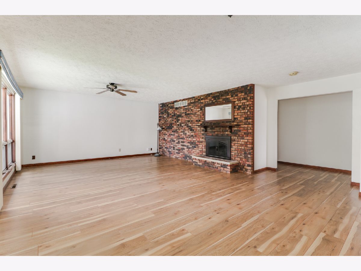
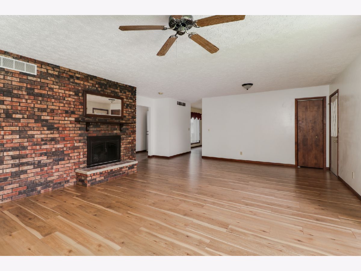
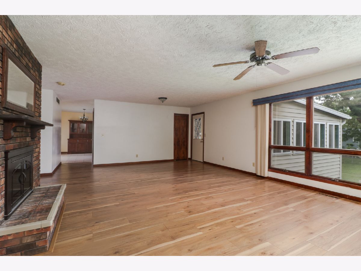
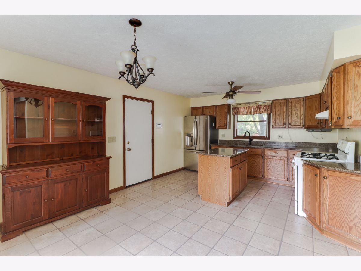
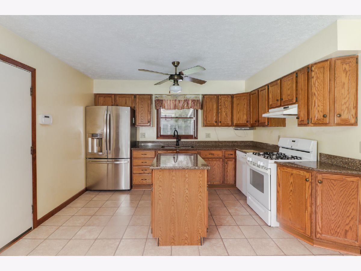
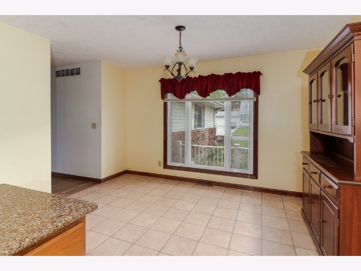
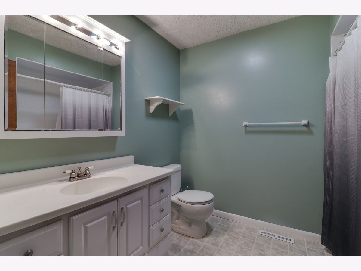
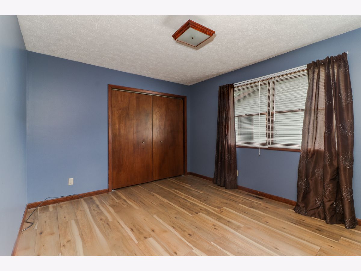
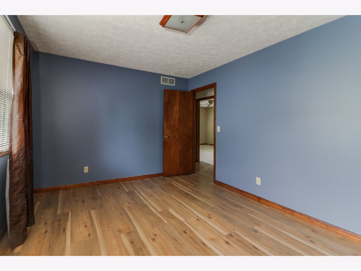
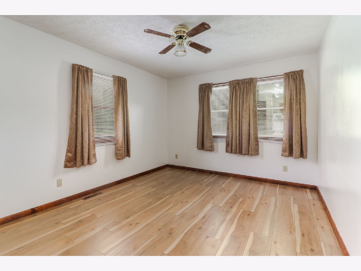
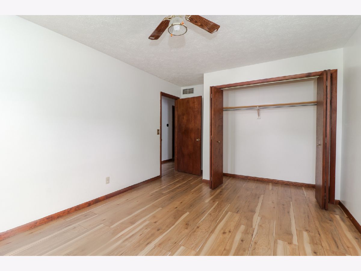
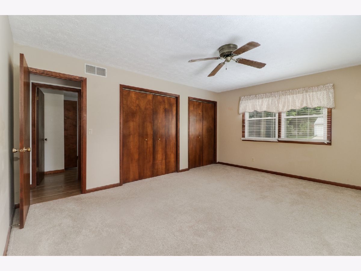
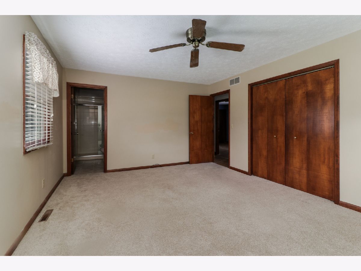
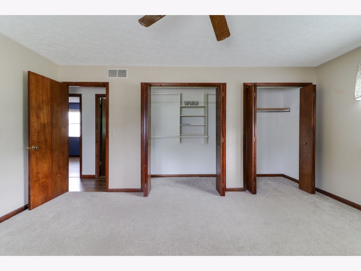
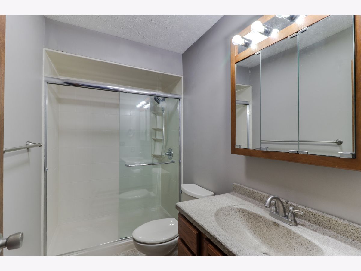
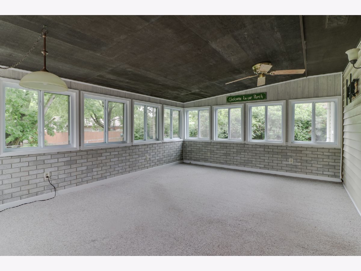
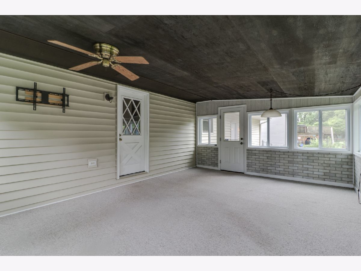
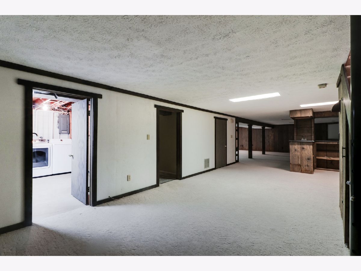
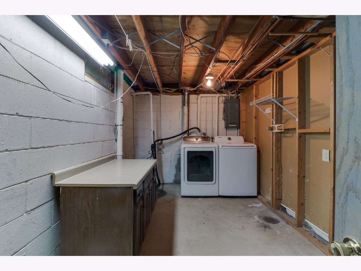
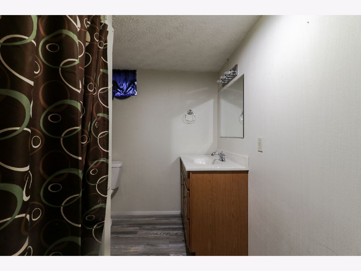
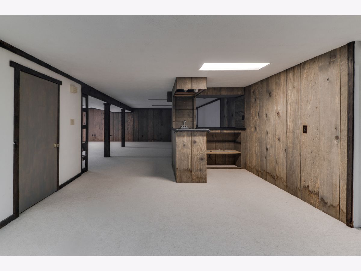
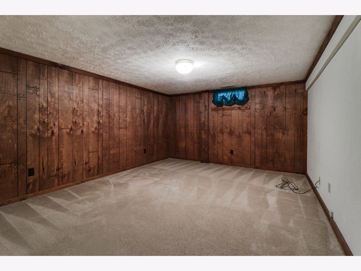
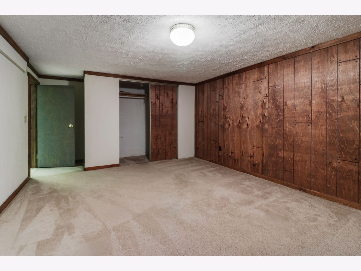
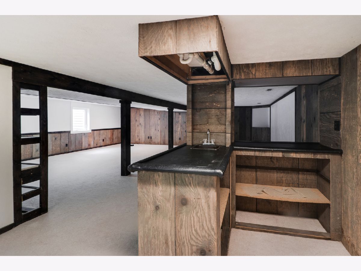
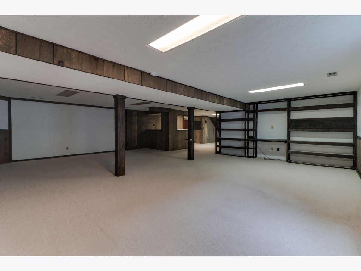
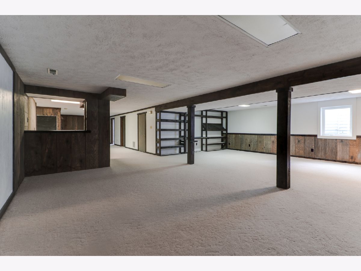
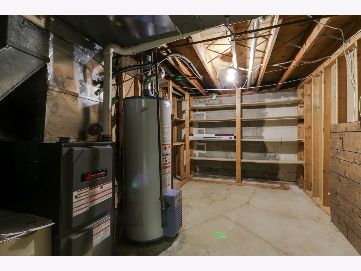
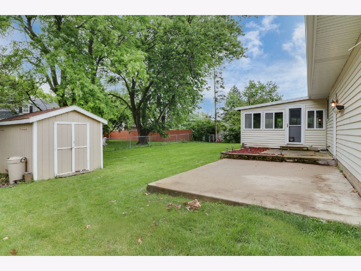
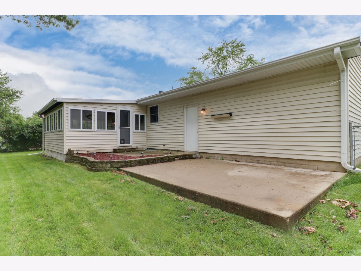
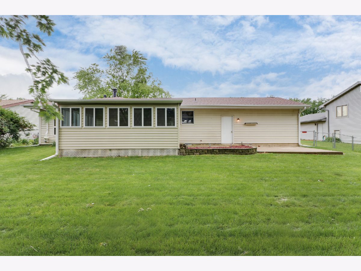
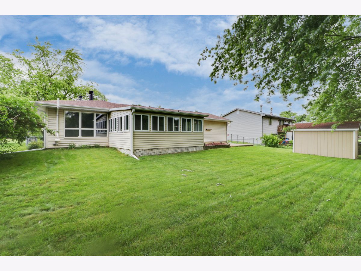
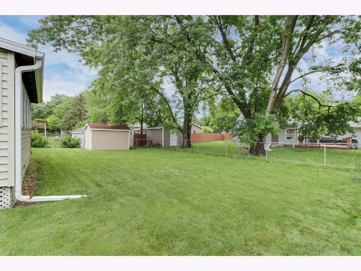
Room Specifics
Total Bedrooms: 3
Bedrooms Above Ground: 3
Bedrooms Below Ground: 0
Dimensions: —
Floor Type: —
Dimensions: —
Floor Type: —
Full Bathrooms: 3
Bathroom Amenities: —
Bathroom in Basement: 1
Rooms: Other Room,Bonus Room,Family Room
Basement Description: Finished,Egress Window
Other Specifics
| 2 | |
| — | |
| — | |
| Patio, Porch | |
| Fenced Yard,Mature Trees,Landscaped | |
| 83 X 128 | |
| — | |
| Full | |
| First Floor Full Bath, Bar-Wet, Built-in Features | |
| Range, Dishwasher, Refrigerator | |
| Not in DB | |
| — | |
| — | |
| — | |
| Attached Fireplace Doors/Screen, Gas Log |
Tax History
| Year | Property Taxes |
|---|---|
| 2018 | $4,425 |
| 2021 | $4,811 |
Contact Agent
Nearby Similar Homes
Contact Agent
Listing Provided By
RE/MAX Rising




