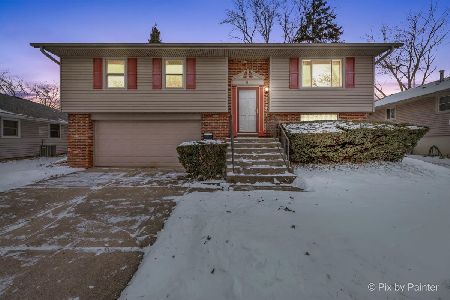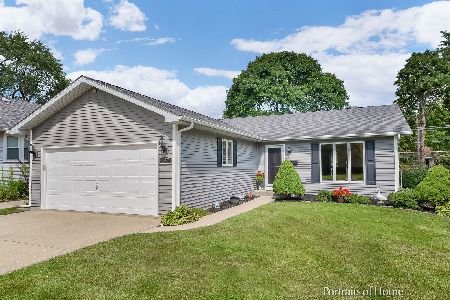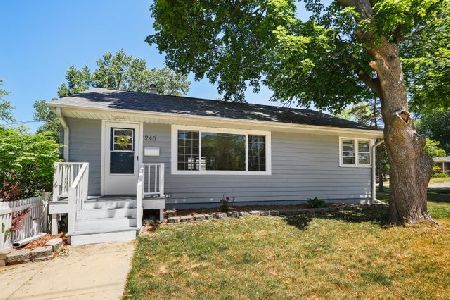112 Crest Avenue, Bartlett, Illinois 60103
$180,000
|
Sold
|
|
| Status: | Closed |
| Sqft: | 792 |
| Cost/Sqft: | $252 |
| Beds: | 2 |
| Baths: | 2 |
| Year Built: | 1928 |
| Property Taxes: | $4,532 |
| Days On Market: | 767 |
| Lot Size: | 0,00 |
Description
This wonderful home is ready for a new buyer! Features: A cozy, enclosed front porch to greet you; Sun-filled living room with hardwood flooring; Double door entry to the formal dining room to enjoy family dinners; Kitchen offers all appliances, oak cabinets & breakfast bar; Bedroom with decorative wainscoting; The finished basement offers a 3rd bedroom & full bath (perfect for related living) plus a family room with bar for entertaining; Great, fenced yard with 2 tiered deck & 2 1/2 car garage. Close to train, park & playground!
Property Specifics
| Single Family | |
| — | |
| — | |
| 1928 | |
| — | |
| — | |
| No | |
| — |
| Cook | |
| Moreaus Crest View | |
| 0 / Not Applicable | |
| — | |
| — | |
| — | |
| 11948214 | |
| 06351100160000 |
Nearby Schools
| NAME: | DISTRICT: | DISTANCE: | |
|---|---|---|---|
|
Grade School
Bartlett Elementary School |
46 | — | |
|
Middle School
Eastview Middle School |
46 | Not in DB | |
|
High School
South Elgin High School |
46 | Not in DB | |
Property History
| DATE: | EVENT: | PRICE: | SOURCE: |
|---|---|---|---|
| 21 Feb, 2024 | Sold | $180,000 | MRED MLS |
| 12 Jan, 2024 | Under contract | $199,900 | MRED MLS |
| 19 Dec, 2023 | Listed for sale | $199,900 | MRED MLS |
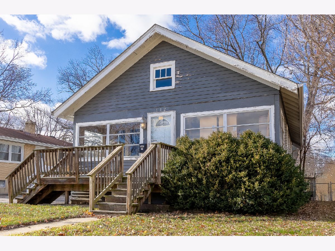
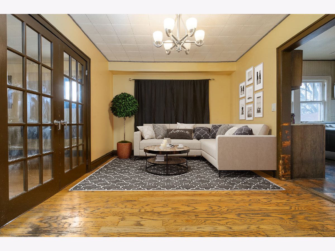
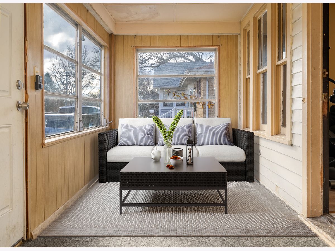
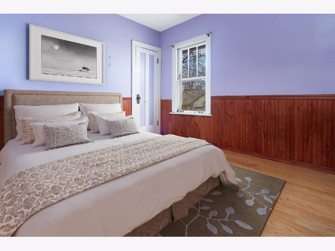
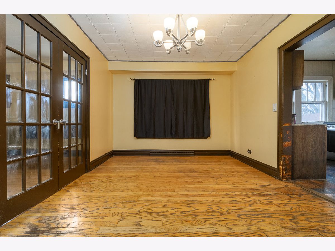
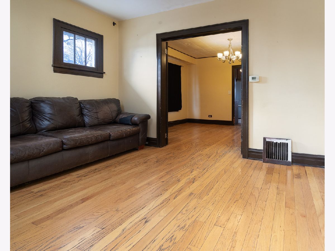
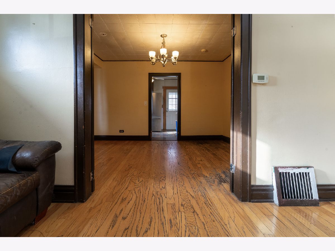
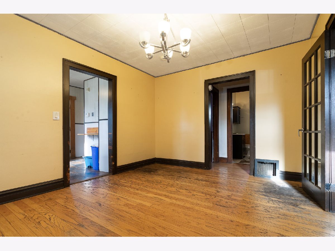
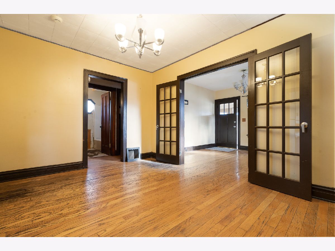
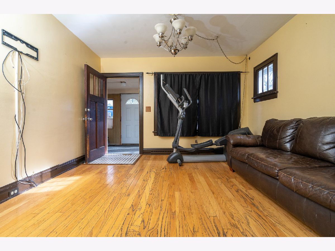
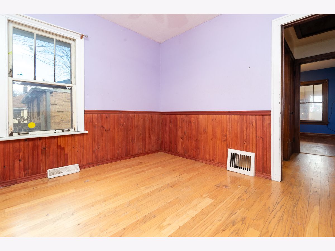
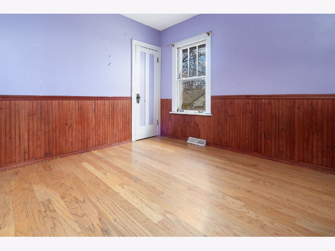
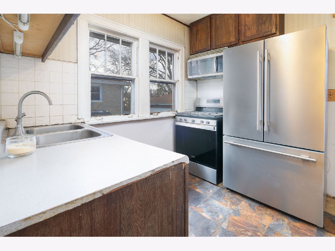
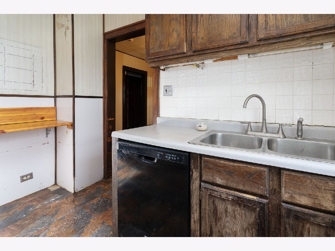
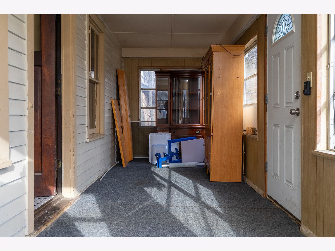
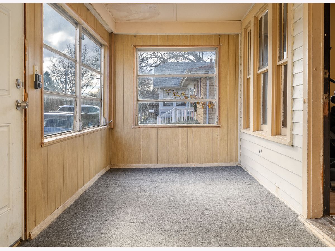
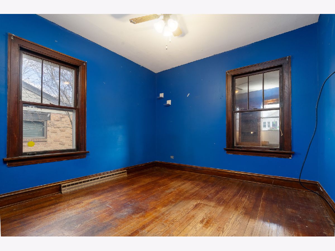
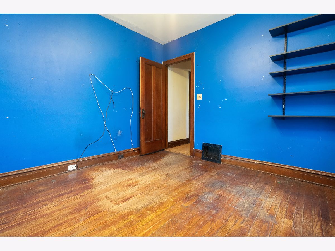
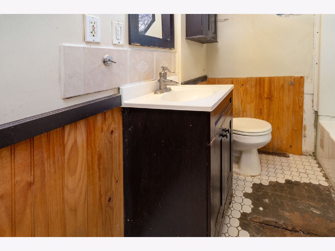
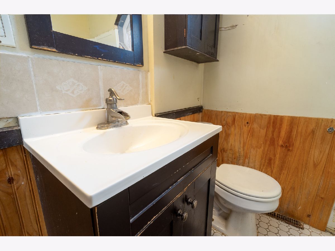
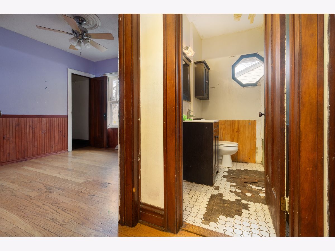
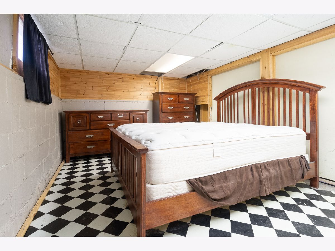
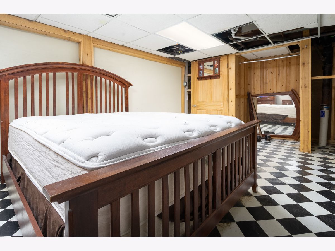
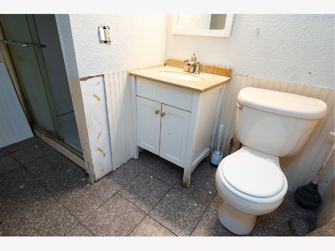
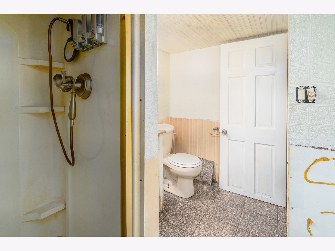
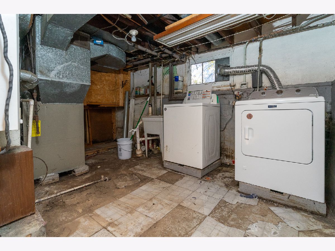
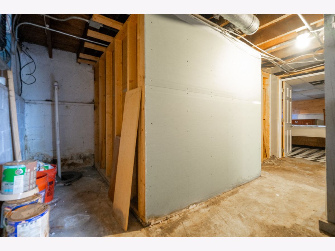
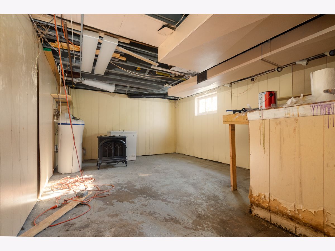
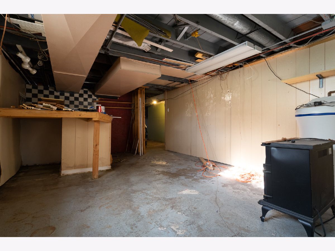
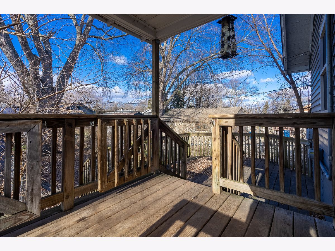
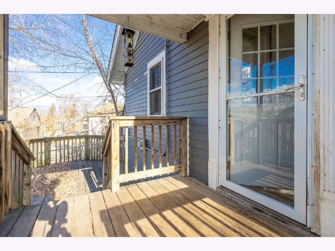
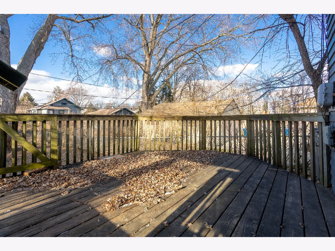
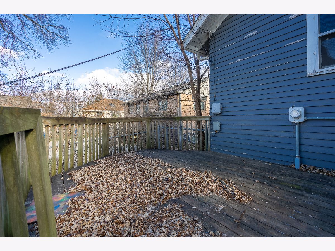
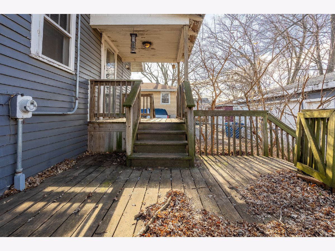
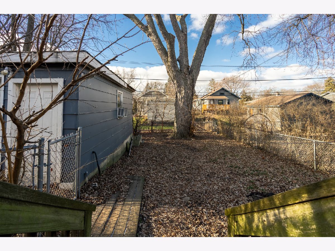
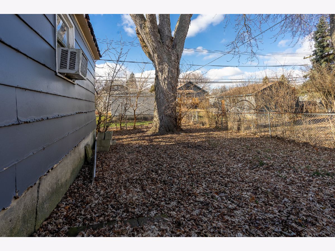
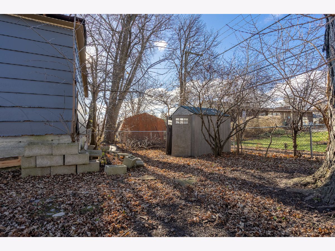
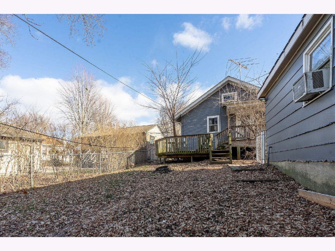
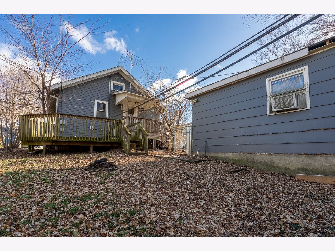
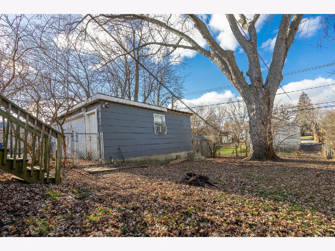
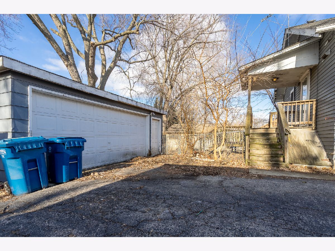
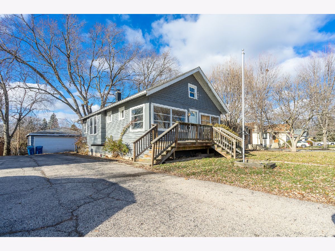
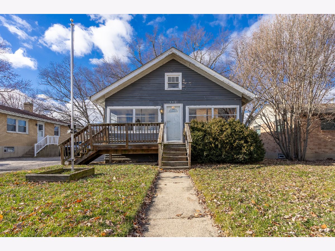
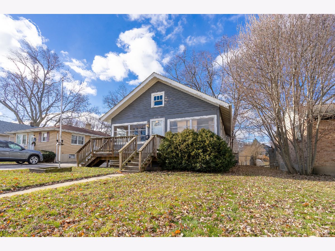
Room Specifics
Total Bedrooms: 3
Bedrooms Above Ground: 2
Bedrooms Below Ground: 1
Dimensions: —
Floor Type: —
Dimensions: —
Floor Type: —
Full Bathrooms: 2
Bathroom Amenities: —
Bathroom in Basement: 1
Rooms: —
Basement Description: Finished,Exterior Access
Other Specifics
| 2.5 | |
| — | |
| — | |
| — | |
| — | |
| 130X53 | |
| — | |
| — | |
| — | |
| — | |
| Not in DB | |
| — | |
| — | |
| — | |
| — |
Tax History
| Year | Property Taxes |
|---|---|
| 2024 | $4,532 |
Contact Agent
Nearby Similar Homes
Nearby Sold Comparables
Contact Agent
Listing Provided By
Wirtz Real Estate Group Inc.

