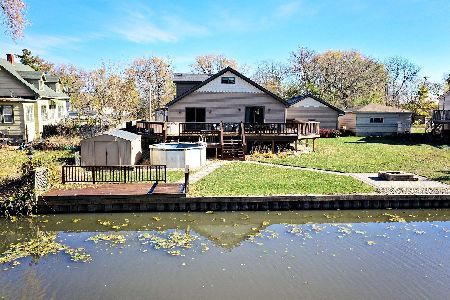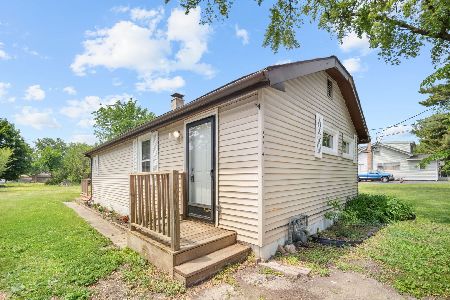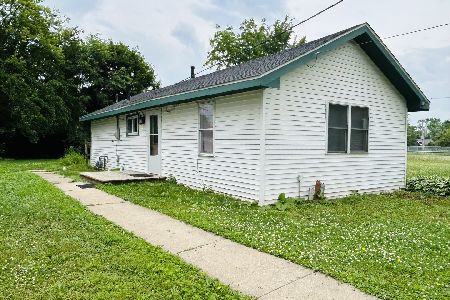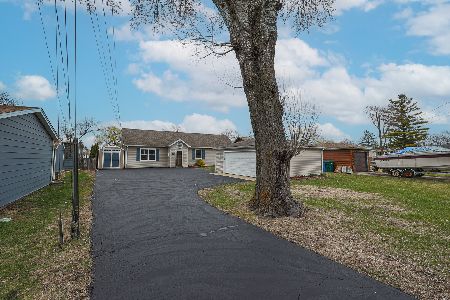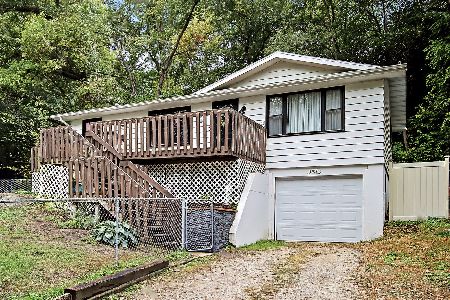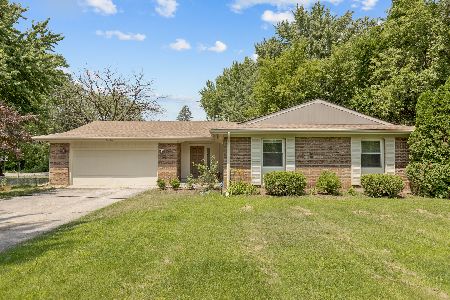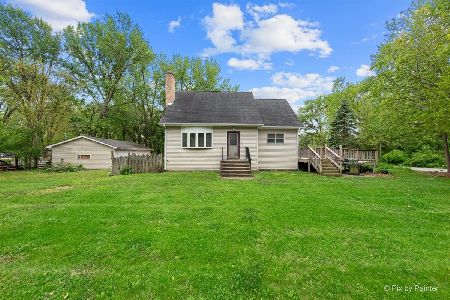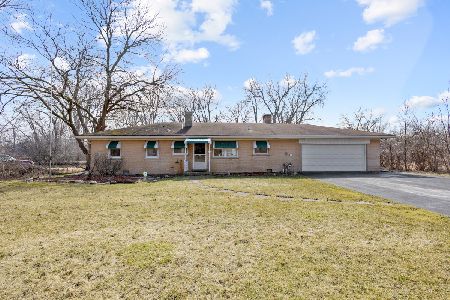112 Croyden Street, Spring Grove, Illinois 60081
$175,000
|
Sold
|
|
| Status: | Closed |
| Sqft: | 1,384 |
| Cost/Sqft: | $126 |
| Beds: | 3 |
| Baths: | 2 |
| Year Built: | 1972 |
| Property Taxes: | $2,164 |
| Days On Market: | 2176 |
| Lot Size: | 0,41 |
Description
Everything is already done! This gorgeous gut rehab is move in ready. Everything is new - kitchen, appliances, mechanicals, flooring. This spacious ranch sits on three lots with room to roam. Inside you're greeted by a large foyer with bench seat, hooks and wood feature wall. Head into the kitchen with everything is new - white shaker cabinets, counter top and SS appliances. A slider takes you from the eating area to the all new 22 x 14 deck. Back inside you can get cozy in the family room by the wood burning fireplace. Head down the hall to find two bedrooms and a shared full bath. The master has its own en-suite with custom finishes. The home has a country like setting and lots of room to store your toys. You'll be surprised by the finishes at this price point. Close to the Chain and a short ride to the Metra station.
Property Specifics
| Single Family | |
| — | |
| Ranch | |
| 1972 | |
| None | |
| — | |
| No | |
| 0.41 |
| Mc Henry | |
| — | |
| 0 / Not Applicable | |
| None | |
| Private Well | |
| Septic-Private | |
| 10607637 | |
| 1005279019 |
Property History
| DATE: | EVENT: | PRICE: | SOURCE: |
|---|---|---|---|
| 30 May, 2018 | Sold | $37,000 | MRED MLS |
| 12 May, 2018 | Under contract | $24,900 | MRED MLS |
| 25 Apr, 2018 | Listed for sale | $24,900 | MRED MLS |
| 20 Mar, 2020 | Sold | $175,000 | MRED MLS |
| 12 Feb, 2020 | Under contract | $175,000 | MRED MLS |
| 3 Feb, 2020 | Listed for sale | $175,000 | MRED MLS |
| 31 Aug, 2023 | Sold | $250,000 | MRED MLS |
| 29 Jul, 2023 | Under contract | $250,000 | MRED MLS |
| 27 Jul, 2023 | Listed for sale | $250,000 | MRED MLS |
Room Specifics
Total Bedrooms: 3
Bedrooms Above Ground: 3
Bedrooms Below Ground: 0
Dimensions: —
Floor Type: Carpet
Dimensions: —
Floor Type: Carpet
Full Bathrooms: 2
Bathroom Amenities: —
Bathroom in Basement: 0
Rooms: Foyer,Deck
Basement Description: Crawl
Other Specifics
| 2 | |
| — | |
| Asphalt | |
| Deck, Storms/Screens | |
| — | |
| 150 X 121 | |
| — | |
| Full | |
| Wood Laminate Floors, First Floor Bedroom, First Floor Full Bath | |
| Range, Dishwasher, Refrigerator, Stainless Steel Appliance(s) | |
| Not in DB | |
| — | |
| — | |
| — | |
| Wood Burning |
Tax History
| Year | Property Taxes |
|---|---|
| 2018 | $5,267 |
| 2020 | $2,164 |
| 2023 | $3,577 |
Contact Agent
Nearby Similar Homes
Nearby Sold Comparables
Contact Agent
Listing Provided By
Lakes Realty Group

