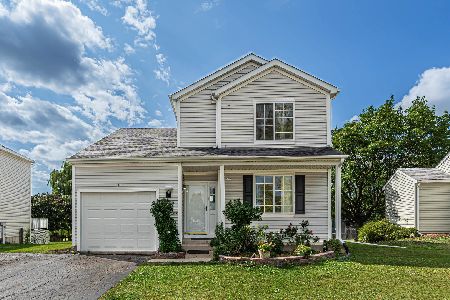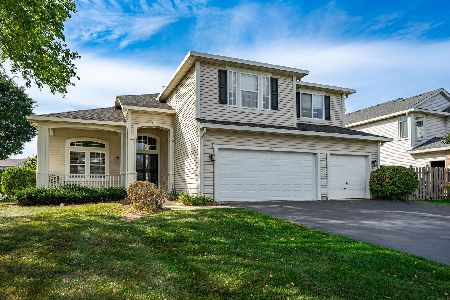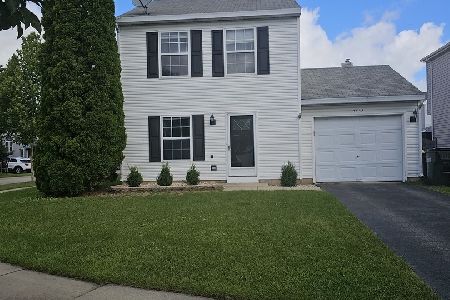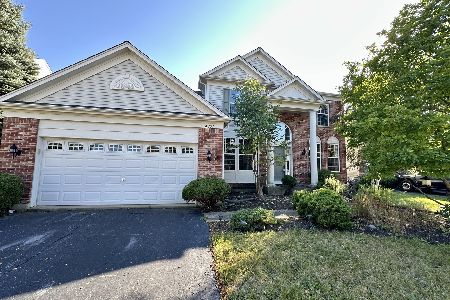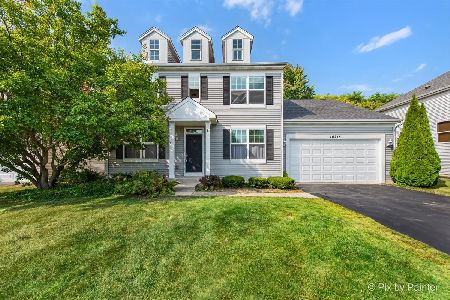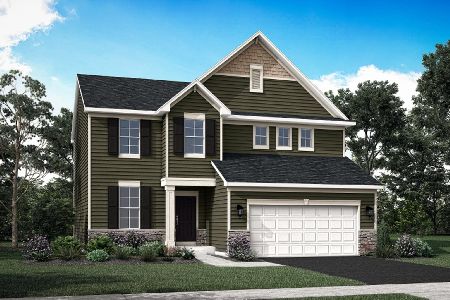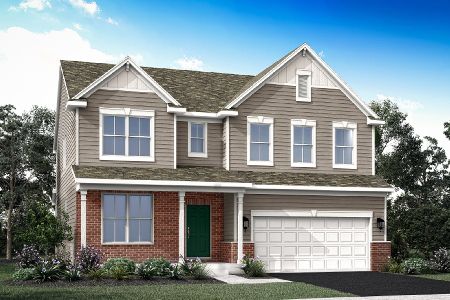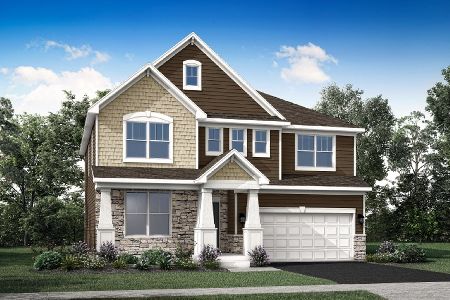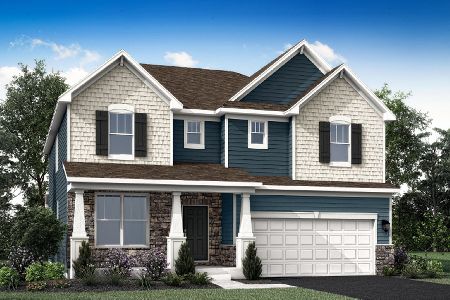112 Ellis Road, Algonquin, Illinois 60102
$599,000
|
Sold
|
|
| Status: | Closed |
| Sqft: | 3,243 |
| Cost/Sqft: | $188 |
| Beds: | 5 |
| Baths: | 4 |
| Year Built: | 2024 |
| Property Taxes: | $0 |
| Days On Market: | 589 |
| Lot Size: | 0,00 |
Description
Lot 145 YOUR HOME IS BEING BUILT NOW & STILL TIME TO PICK YOUR COLORS! 5 BEDROOM OPTION * 3 CAR GARAGE * WESTVIEW CROSSING * Top Rated Huntley District 158 Schools walking distance to Square Barn Road Campus Schools * "Everything's included" Quartz counters * Upgraded 42" kitchen cabinets & flooring * Stainless steel appliances * 9 ft ceilings *THIS 2 STORY SEQUOIA FLOOR PLAN EXUDES LUXURY, TWO OWNER SUITES, ONE ON EACH LEVEL, KITCHEN DESIGNED FOR COOKS WITH SKILLS OF ALL LEVELS WITH BUTLERS PANTRY, KITCHEN OVERLOOKING BREAKFAST ROOM & FAMILY ROOM. FORMAL DINING ROOM, DELUXE SHOWER BATH OPTION, 2ND FLOOR OWNERS SUITE PLUS 3 BEDROOMS * JACK & JILL STYLE BATHROOM, 2ND FLOOR LAUNDRY WITH TUB & FAUCET * 3 CAR GARAGE AND BASEMENT 10 Year Builder Limited Warranty * Prime location two miles east of Randall Road Corridor & Algonquin Commons Shopping Center. Charming Downtown Algonquin with riverfront parks & fishing * Pictures are of previously built home exterior rendering is for reference only *The listing broker is not affiliated with the Builder's Preferred Lender.
Property Specifics
| Single Family | |
| — | |
| — | |
| 2024 | |
| — | |
| SEQUOIA-G | |
| No | |
| — |
| — | |
| Westview Crossing In Algonquin | |
| 480 / Annual | |
| — | |
| — | |
| — | |
| 12014043 | |
| 1836326007 |
Nearby Schools
| NAME: | DISTRICT: | DISTANCE: | |
|---|---|---|---|
|
Grade School
Mackeben Elementary School |
158 | — | |
|
Middle School
Heineman Middle School |
158 | Not in DB | |
|
High School
Huntley High School |
158 | Not in DB | |
Property History
| DATE: | EVENT: | PRICE: | SOURCE: |
|---|---|---|---|
| 9 Oct, 2024 | Sold | $599,000 | MRED MLS |
| 20 May, 2024 | Under contract | $608,881 | MRED MLS |
| — | Last price change | $606,881 | MRED MLS |
| 26 Mar, 2024 | Listed for sale | $605,881 | MRED MLS |
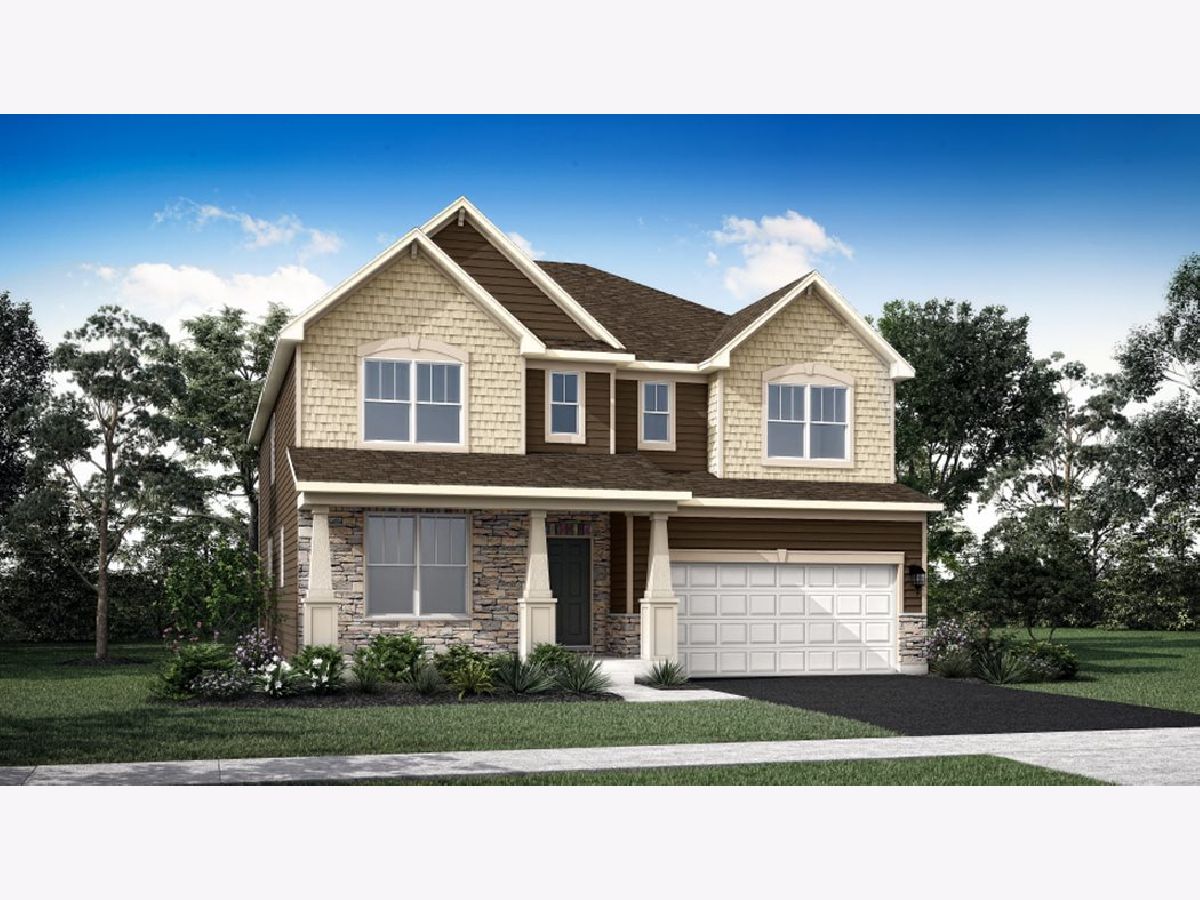

































Room Specifics
Total Bedrooms: 5
Bedrooms Above Ground: 5
Bedrooms Below Ground: 0
Dimensions: —
Floor Type: —
Dimensions: —
Floor Type: —
Dimensions: —
Floor Type: —
Dimensions: —
Floor Type: —
Full Bathrooms: 4
Bathroom Amenities: —
Bathroom in Basement: 0
Rooms: —
Basement Description: Unfinished
Other Specifics
| 3 | |
| — | |
| — | |
| — | |
| — | |
| 70 X 127 | |
| — | |
| — | |
| — | |
| — | |
| Not in DB | |
| — | |
| — | |
| — | |
| — |
Tax History
| Year | Property Taxes |
|---|
Contact Agent
Nearby Similar Homes
Nearby Sold Comparables
Contact Agent
Listing Provided By
Baird & Warner

