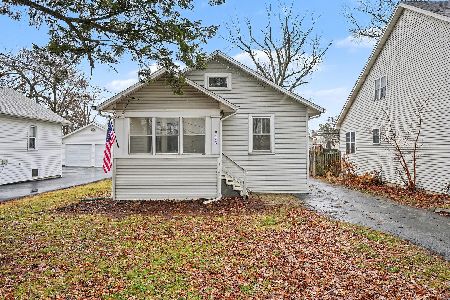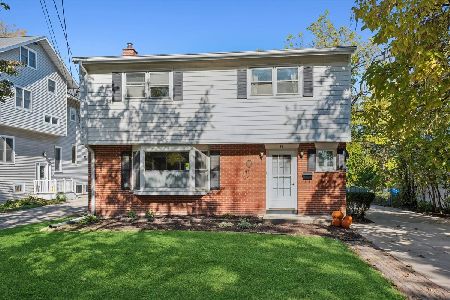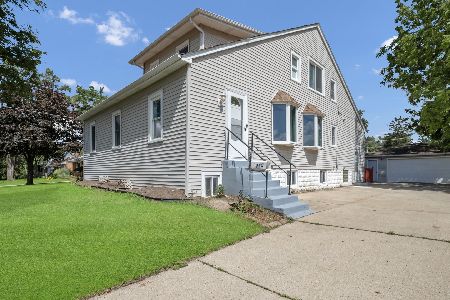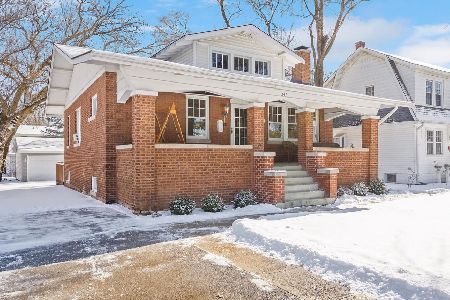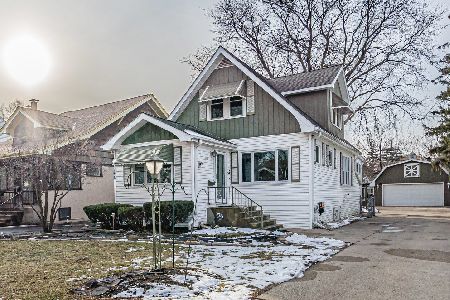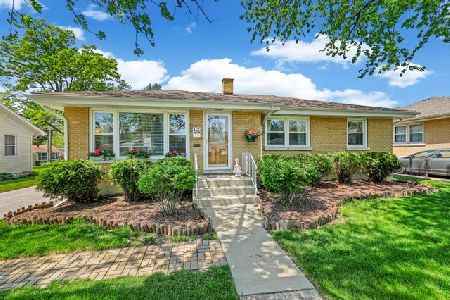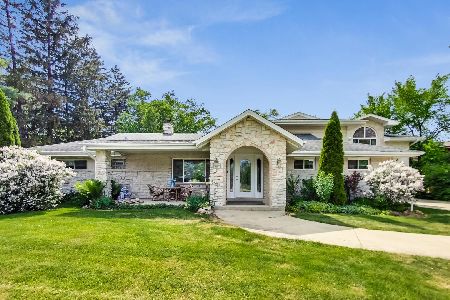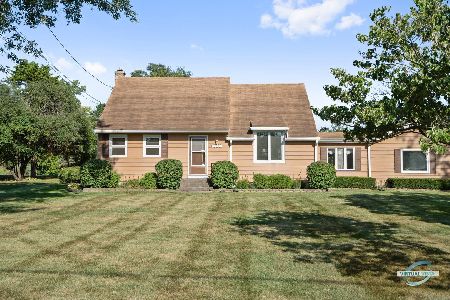112 Euclid Avenue, Villa Park, Illinois 60181
$267,000
|
Sold
|
|
| Status: | Closed |
| Sqft: | 1,134 |
| Cost/Sqft: | $237 |
| Beds: | 3 |
| Baths: | 2 |
| Year Built: | 1959 |
| Property Taxes: | $4,942 |
| Days On Market: | 3656 |
| Lot Size: | 0,00 |
Description
Stunning one-level living in a wonderful neighborhood! Everything is new in this beautiful brick ranch. Gorgeous hardwood flooring throughout first floor. Bright eat-in kitchen with Shaker cabinets, granite counters & peninsula, ceramic flooring and stainless appliances. Two fabulous full baths! Spacious and inviting lower level family room. Bonus room offers many options! Everything is new: ROOF, WINDOWS, FURNACE, AC, H2O, PLUMBING, ELECTRIC, APPLIANCES, DRIVEWAY, CONCRETE PATIO & GARAGE DOOR. Quality workmanship and attention to detail set this renovation apart. Move right into this beauty!
Property Specifics
| Single Family | |
| — | |
| Ranch | |
| 1959 | |
| Full | |
| — | |
| No | |
| — |
| Du Page | |
| — | |
| 0 / Not Applicable | |
| None | |
| Lake Michigan | |
| Public Sewer | |
| 09132006 | |
| 0603321031 |
Nearby Schools
| NAME: | DISTRICT: | DISTANCE: | |
|---|---|---|---|
|
Grade School
North Elementary School |
45 | — | |
|
Middle School
Jefferson Middle School |
45 | Not in DB | |
|
High School
Willowbrook High School |
88 | Not in DB | |
Property History
| DATE: | EVENT: | PRICE: | SOURCE: |
|---|---|---|---|
| 28 Sep, 2015 | Sold | $132,000 | MRED MLS |
| 29 Aug, 2015 | Under contract | $149,000 | MRED MLS |
| 10 Jul, 2015 | Listed for sale | $149,000 | MRED MLS |
| 8 Apr, 2016 | Sold | $267,000 | MRED MLS |
| 22 Feb, 2016 | Under contract | $269,000 | MRED MLS |
| 5 Feb, 2016 | Listed for sale | $269,000 | MRED MLS |
| 30 Sep, 2022 | Sold | $350,000 | MRED MLS |
| 30 Jul, 2022 | Under contract | $359,000 | MRED MLS |
| — | Last price change | $375,000 | MRED MLS |
| 7 Jul, 2022 | Listed for sale | $375,000 | MRED MLS |
Room Specifics
Total Bedrooms: 3
Bedrooms Above Ground: 3
Bedrooms Below Ground: 0
Dimensions: —
Floor Type: Hardwood
Dimensions: —
Floor Type: Hardwood
Full Bathrooms: 2
Bathroom Amenities: —
Bathroom in Basement: 1
Rooms: Bonus Room
Basement Description: Finished
Other Specifics
| 2 | |
| Concrete Perimeter | |
| Asphalt | |
| Patio | |
| — | |
| 55X137 | |
| — | |
| None | |
| Hardwood Floors, First Floor Bedroom, First Floor Full Bath | |
| Range, Microwave, Dishwasher, Refrigerator, Washer, Dryer, Disposal, Stainless Steel Appliance(s) | |
| Not in DB | |
| Sidewalks, Street Lights, Street Paved | |
| — | |
| — | |
| — |
Tax History
| Year | Property Taxes |
|---|---|
| 2015 | $4,942 |
| 2022 | $5,995 |
Contact Agent
Nearby Similar Homes
Nearby Sold Comparables
Contact Agent
Listing Provided By
J.W. Reedy Realty

