112 Grays Court, Oswego, Illinois 60543
$330,000
|
Sold
|
|
| Status: | Closed |
| Sqft: | 2,816 |
| Cost/Sqft: | $117 |
| Beds: | 4 |
| Baths: | 3 |
| Year Built: | 1992 |
| Property Taxes: | $8,867 |
| Days On Market: | 1624 |
| Lot Size: | 0,25 |
Description
OPPORTUNITY OF A LIFETIME! This home was originally a builders model and is loaded with details! Two story main entrance greets you. Hardwoods and wainscoting in the office, living, and formal dining rooms lend a level of elegance to the space. HUGE eat-in kitchen with double oven and skylight keep everything light and bright. The kitchen opens to the family room which has a cozy wood burning fireplace. Enter from the garage into your laundry/mud room with built in storage. Step out onto your deck and admire your pond view! The upstairs includes a large owner's suite with tray ceiling, walk in closet and huge bath (updated in 2016) that has a steam shower and soaker tub. Three more nicely sized bedrooms with great closets and a double sink in the common bath completes your second floor. Is it more living space you need? There is also a finished basement with a large rec room area and additional storage. This home needs TLC and is being sold "AS IS". This is a fantastic opportunity to make this house your dream home. Don't wait!
Property Specifics
| Single Family | |
| — | |
| Georgian | |
| 1992 | |
| Full | |
| — | |
| Yes | |
| 0.25 |
| Kendall | |
| Mill Race Creek | |
| 540 / Annual | |
| None | |
| Public | |
| Public Sewer | |
| 11185753 | |
| 0310301003 |
Property History
| DATE: | EVENT: | PRICE: | SOURCE: |
|---|---|---|---|
| 31 Jul, 2007 | Sold | $315,000 | MRED MLS |
| 13 Jul, 2007 | Under contract | $329,000 | MRED MLS |
| — | Last price change | $339,000 | MRED MLS |
| 8 May, 2007 | Listed for sale | $339,000 | MRED MLS |
| 28 Sep, 2021 | Sold | $330,000 | MRED MLS |
| 24 Aug, 2021 | Under contract | $330,000 | MRED MLS |
| 21 Aug, 2021 | Listed for sale | $330,000 | MRED MLS |
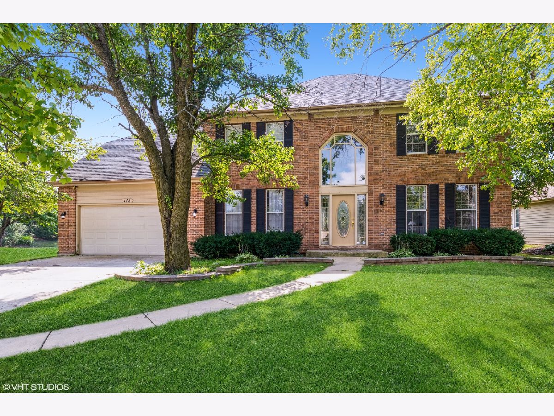
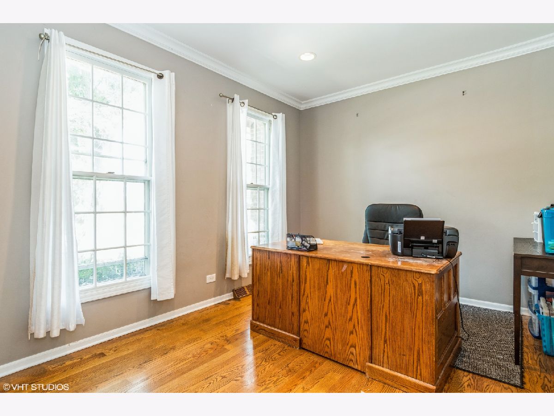
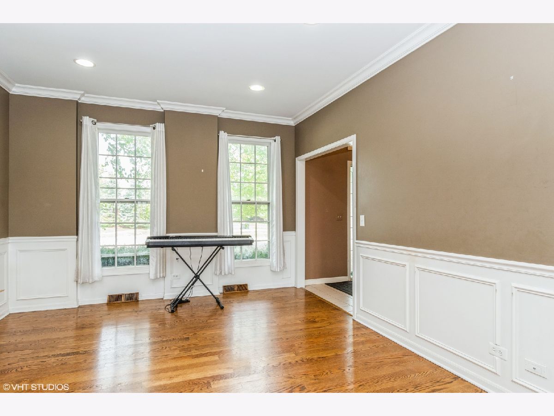
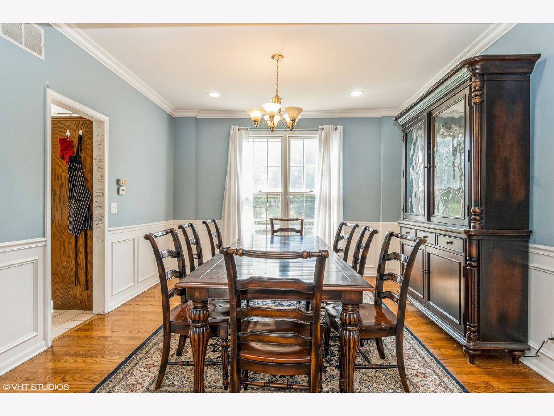
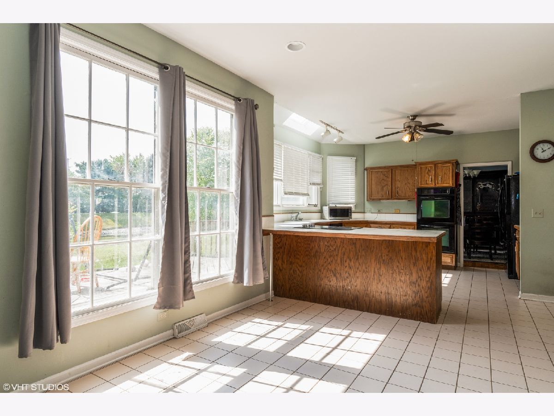
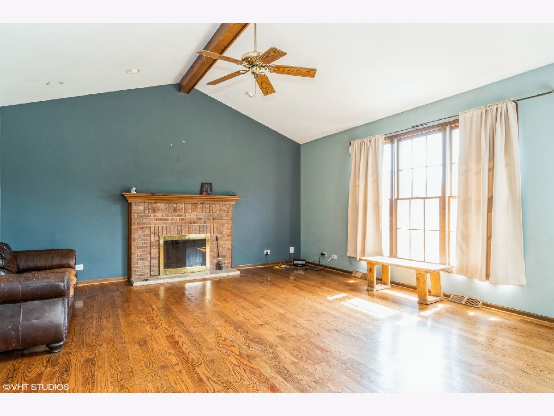
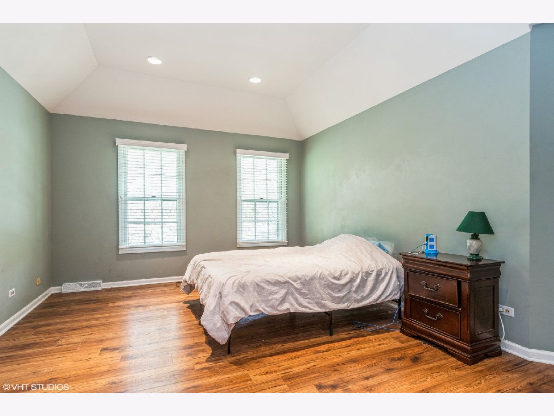
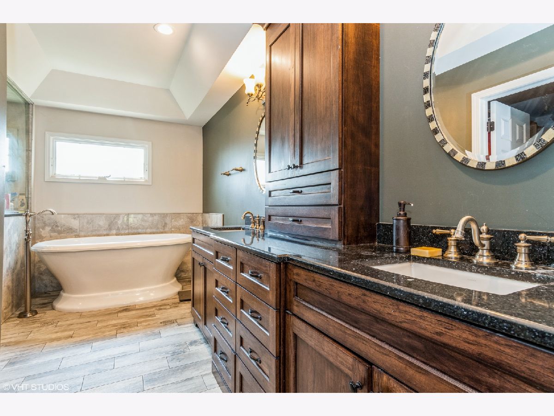
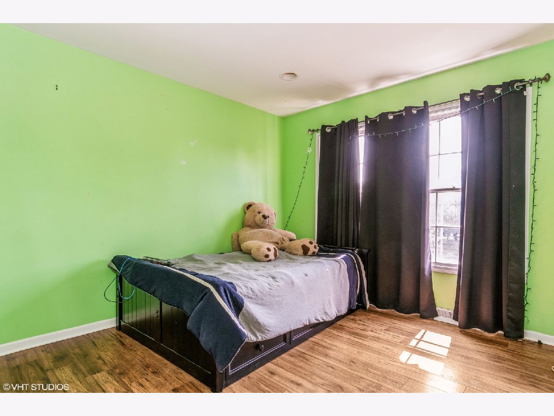
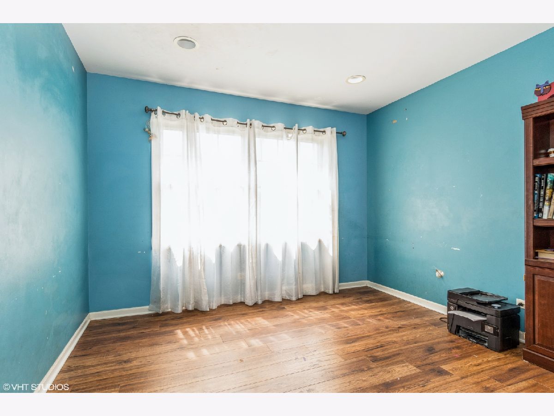
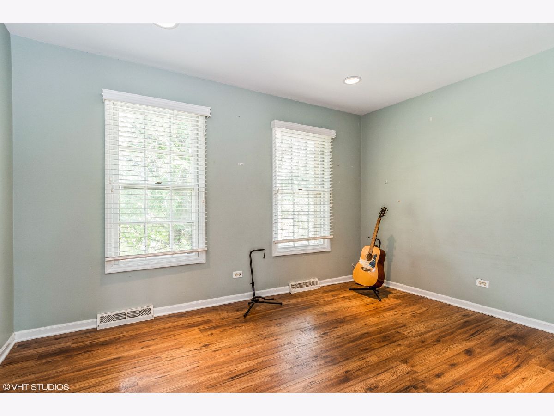
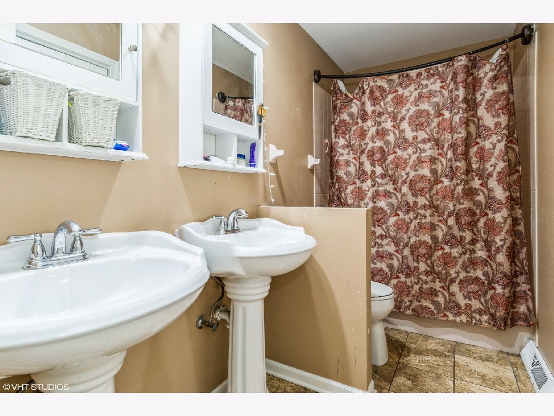
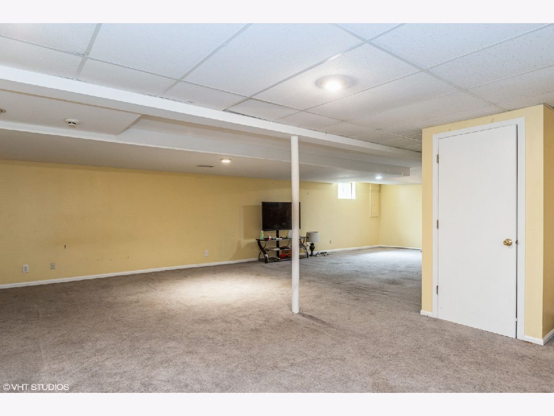
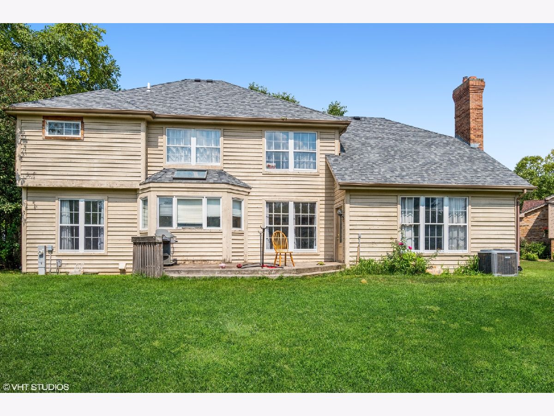
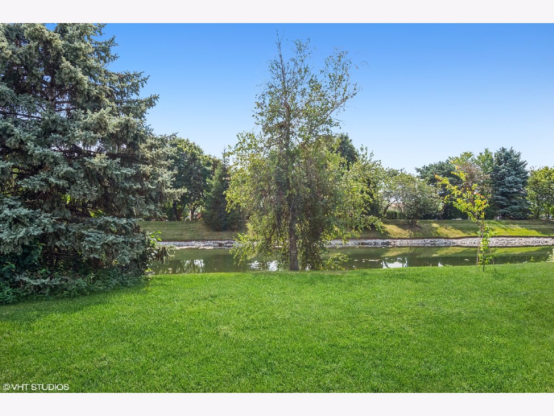
Room Specifics
Total Bedrooms: 4
Bedrooms Above Ground: 4
Bedrooms Below Ground: 0
Dimensions: —
Floor Type: Wood Laminate
Dimensions: —
Floor Type: Wood Laminate
Dimensions: —
Floor Type: Wood Laminate
Full Bathrooms: 3
Bathroom Amenities: Separate Shower,Steam Shower,Double Sink,Soaking Tub
Bathroom in Basement: 0
Rooms: Office,Recreation Room
Basement Description: Finished
Other Specifics
| 2 | |
| Concrete Perimeter | |
| Asphalt | |
| Deck | |
| Water View | |
| 63X15X208X127X200 | |
| — | |
| Full | |
| Vaulted/Cathedral Ceilings, Skylight(s), Hardwood Floors, Wood Laminate Floors, Heated Floors, First Floor Laundry, Walk-In Closet(s) | |
| Double Oven, Microwave, Dishwasher, Refrigerator, Washer, Dryer, Cooktop, Water Softener Owned | |
| Not in DB | |
| Curbs, Sidewalks, Street Lights, Street Paved | |
| — | |
| — | |
| Wood Burning, Gas Starter |
Tax History
| Year | Property Taxes |
|---|---|
| 2007 | $8,283 |
| 2021 | $8,867 |
Contact Agent
Nearby Similar Homes
Nearby Sold Comparables
Contact Agent
Listing Provided By
Baird & Warner Real Estate










