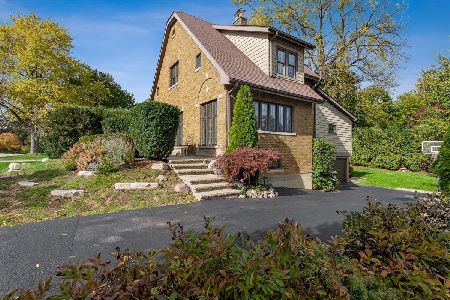112 Homewood Avenue, Libertyville, Illinois 60048
$825,000
|
Sold
|
|
| Status: | Closed |
| Sqft: | 2,984 |
| Cost/Sqft: | $301 |
| Beds: | 5 |
| Baths: | 6 |
| Year Built: | 2006 |
| Property Taxes: | $23,920 |
| Days On Market: | 1951 |
| Lot Size: | 0,16 |
Description
Striking shingle-style Lazzaretto built home in the heart of town - minutes to the metra, shopping, parks, and restaurants. Over 3,700 sf of finished living space on four levels and exudes charm! 2 car heated garage! Vintage details you are sure to fall in love with - from the front and rear porches, detailed millwork, custom built-ins, stained glass transoms, panel moldings, poplar doors and remarkable Oak hardwood flooring. Gourmet kitchen showcasing handmade tile backsplash, a plethora of 42" custom cherry cabinets, antiqued finished granite counters, farmhouse sink, separate breakfast area and high end appliances including stainless steel Viking double oven with 6 burner cooktop with griddle, KitchenAid Dishwasher and a Subzero refrigerator. Excellent kitchen layout with access to both the formal dining room and family room provides for the perfect place to host family and friends. A first floor office/den and half bath is perfect for working from home. Bright second floor main bedroom suite with vast walk-in closet with custom organizers, private luxurious bath featuring dual vanity, soaking tub, separate subway tile shower with full body sprayer and access to your very own private balcony. Two additional bedroom suites with private baths and laundry complete the second level. The third floor provides two additional bedrooms, full bath, second home office area and sitting room a great space to relax and read a book. But wait that's not all! An added bonus is the finished basement, the perfect place to spread out and watch a movie with the expansive rec room, full bath and wet bar. Head outside to enjoy outdoor living on the brick paver patio. Schedule an appointment today and come call this one home!
Property Specifics
| Single Family | |
| — | |
| — | |
| 2006 | |
| Full | |
| — | |
| No | |
| 0.16 |
| Lake | |
| Heritage | |
| 0 / Not Applicable | |
| None | |
| Public | |
| Public Sewer | |
| 10851052 | |
| 11163100150000 |
Nearby Schools
| NAME: | DISTRICT: | DISTANCE: | |
|---|---|---|---|
|
Grade School
Butterfield School |
70 | — | |
|
Middle School
Highland Middle School |
70 | Not in DB | |
|
High School
Libertyville High School |
128 | Not in DB | |
Property History
| DATE: | EVENT: | PRICE: | SOURCE: |
|---|---|---|---|
| 26 Mar, 2021 | Sold | $825,000 | MRED MLS |
| 29 Jan, 2021 | Under contract | $899,000 | MRED MLS |
| 9 Sep, 2020 | Listed for sale | $899,000 | MRED MLS |











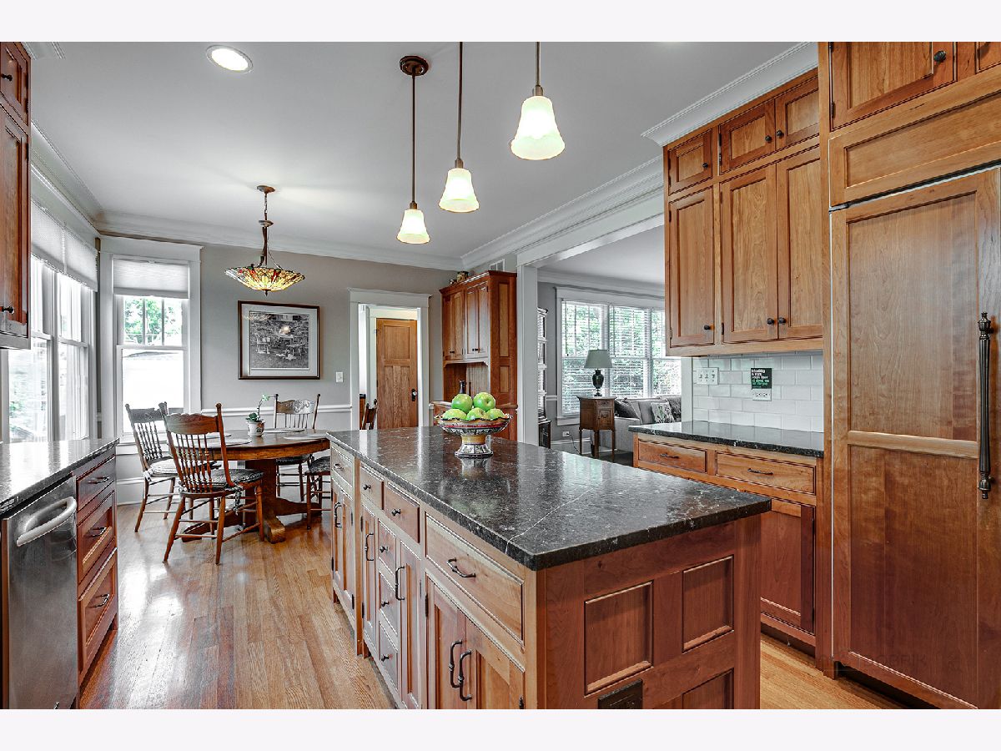




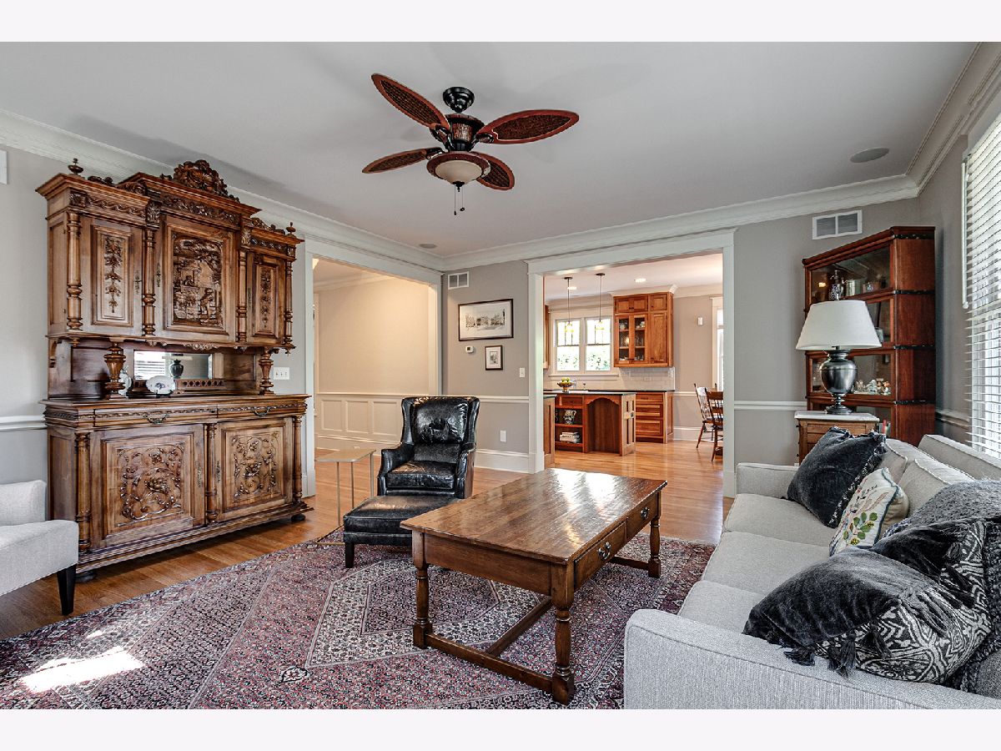




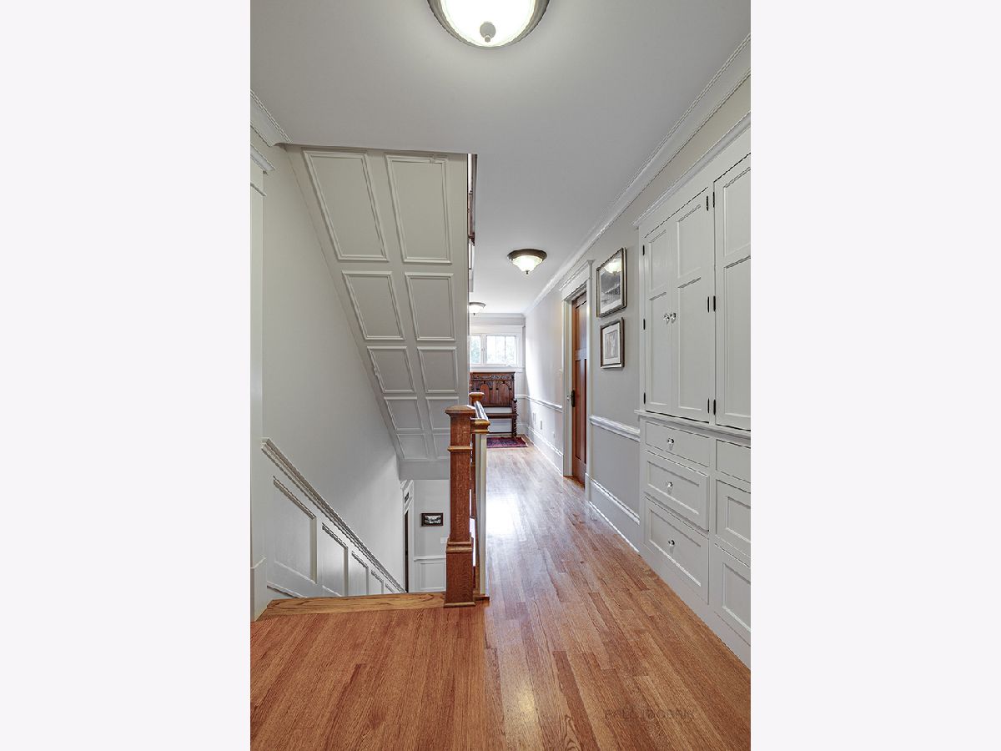



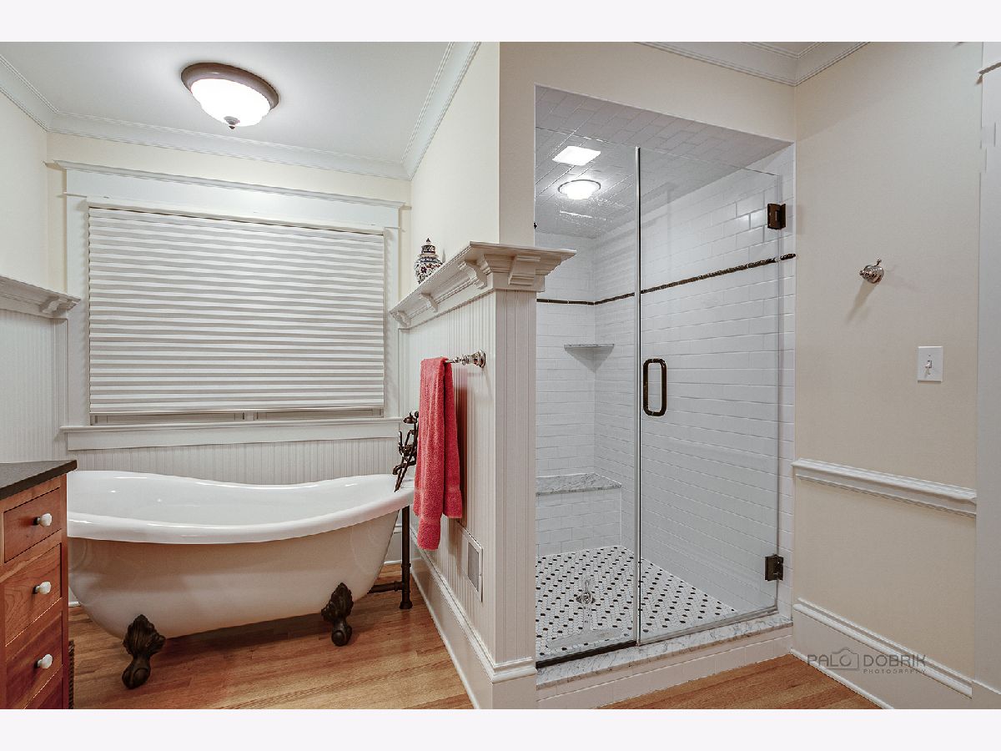

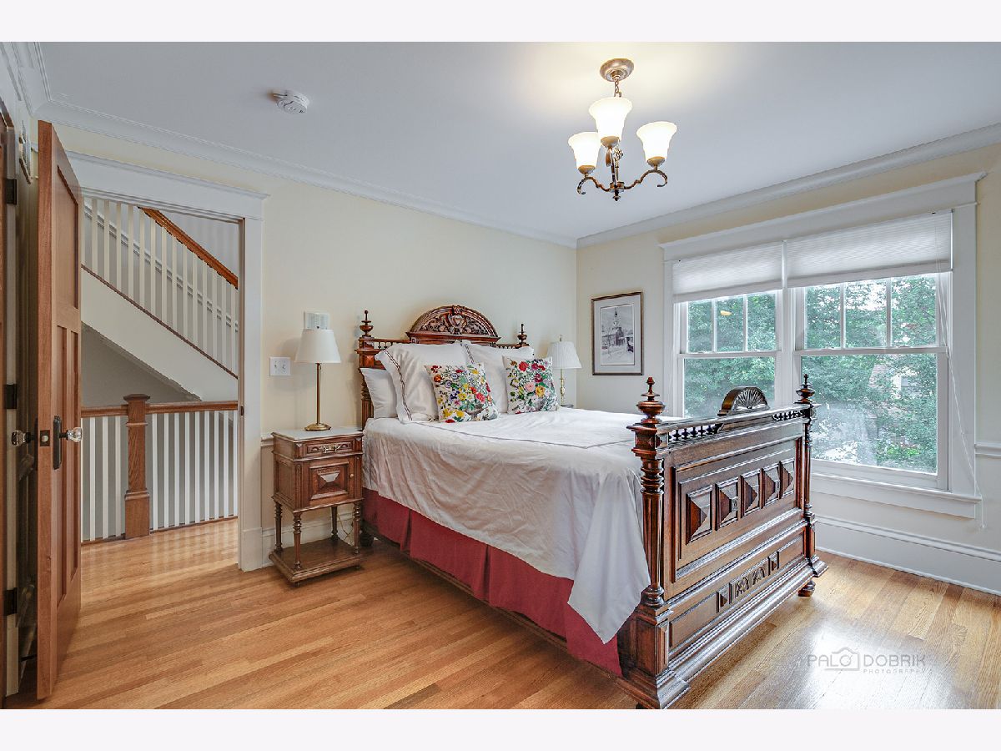






































Room Specifics
Total Bedrooms: 5
Bedrooms Above Ground: 5
Bedrooms Below Ground: 0
Dimensions: —
Floor Type: Hardwood
Dimensions: —
Floor Type: Hardwood
Dimensions: —
Floor Type: Hardwood
Dimensions: —
Floor Type: —
Full Bathrooms: 6
Bathroom Amenities: Separate Shower,Double Sink,Soaking Tub
Bathroom in Basement: 1
Rooms: Bedroom 5,Breakfast Room,Recreation Room,Den,Office,Sitting Room
Basement Description: Finished,Egress Window,Rec/Family Area,Storage Space
Other Specifics
| 2 | |
| — | |
| Concrete | |
| Balcony, Porch, Brick Paver Patio | |
| — | |
| 50X140X50X140 | |
| — | |
| Full | |
| Vaulted/Cathedral Ceilings, Bar-Wet, Hardwood Floors, Second Floor Laundry, Built-in Features, Walk-In Closet(s), Coffered Ceiling(s), Separate Dining Room | |
| Double Oven, Microwave, Dishwasher, High End Refrigerator, Disposal | |
| Not in DB | |
| Curbs, Sidewalks, Street Lights, Street Paved | |
| — | |
| — | |
| Wood Burning, Gas Starter |
Tax History
| Year | Property Taxes |
|---|---|
| 2021 | $23,920 |
Contact Agent
Nearby Similar Homes
Nearby Sold Comparables
Contact Agent
Listing Provided By
RE/MAX Suburban

