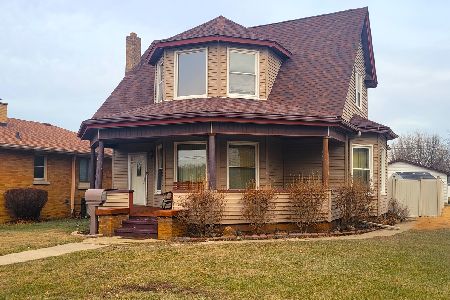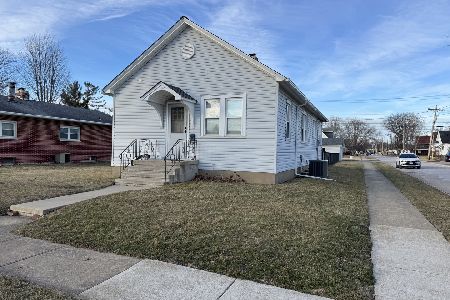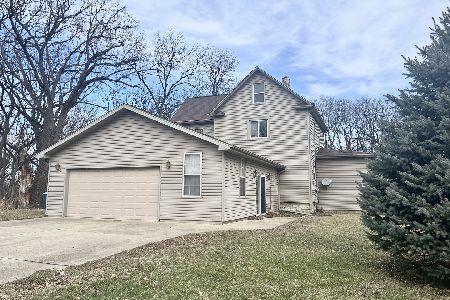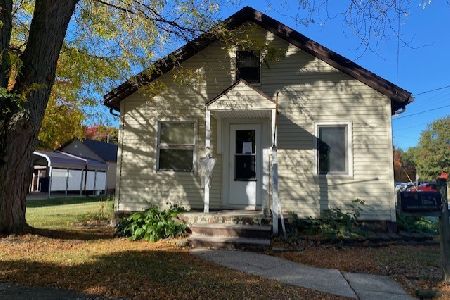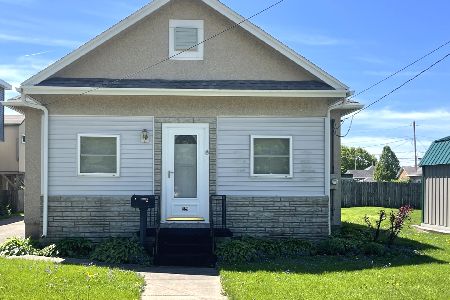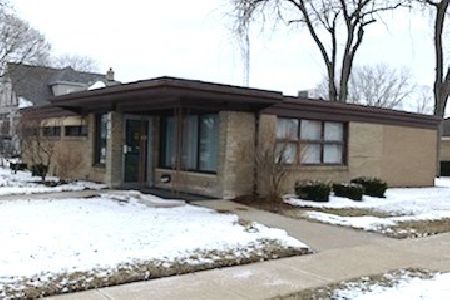112 Kenosha Avenue, Oglesby, Illinois 61348
$55,000
|
Sold
|
|
| Status: | Closed |
| Sqft: | 1,120 |
| Cost/Sqft: | $58 |
| Beds: | 3 |
| Baths: | 1 |
| Year Built: | — |
| Property Taxes: | $2,478 |
| Days On Market: | 2459 |
| Lot Size: | 0,16 |
Description
Great potential in this 3-bedroom, 1-bath home. Features include entry foyer with classic wood door, living room, large eat-in kitchen with table space, built in cabinet in hallway, laundry chute in bathroom, 3 bedrooms-1 with hardwood floor. Dining room could be office, computer room, mudroom or laundry room. Full basement with shower. Lovely covered patio. All brick exterior. All brick 1 car detached garage with alley access. Nice back yard.
Property Specifics
| Single Family | |
| — | |
| — | |
| — | |
| — | |
| — | |
| No | |
| 0.16 |
| — | |
| — | |
| 0 / Not Applicable | |
| — | |
| — | |
| — | |
| 10364582 | |
| 1825325018 |
Nearby Schools
| NAME: | DISTRICT: | DISTANCE: | |
|---|---|---|---|
|
Grade School
Lincoln Elementary School |
125 | — | |
|
Middle School
Washington Elementary School |
125 | Not in DB | |
|
High School
La Salle-peru Twp High School |
120 | Not in DB | |
Property History
| DATE: | EVENT: | PRICE: | SOURCE: |
|---|---|---|---|
| 7 Jun, 2019 | Sold | $55,000 | MRED MLS |
| 5 May, 2019 | Under contract | $64,900 | MRED MLS |
| 1 May, 2019 | Listed for sale | $64,900 | MRED MLS |
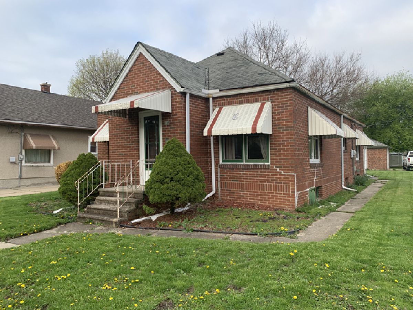
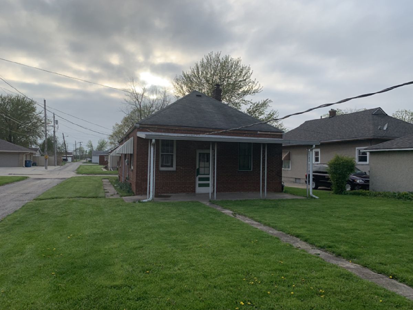
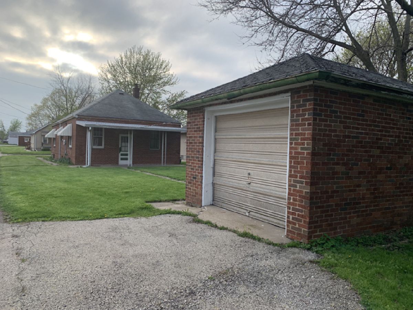
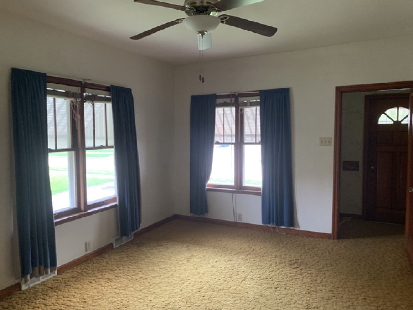
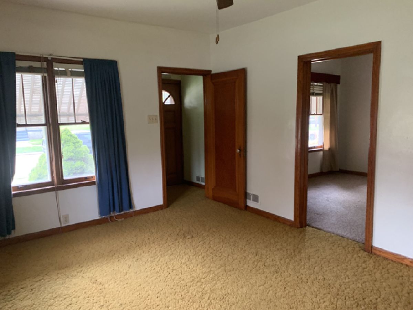
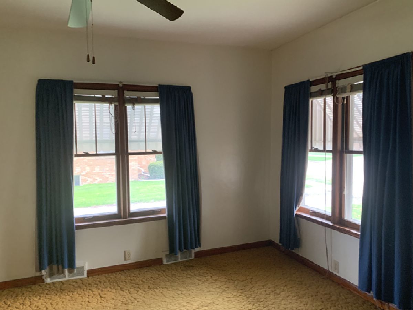
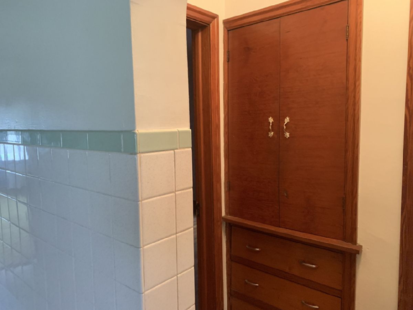
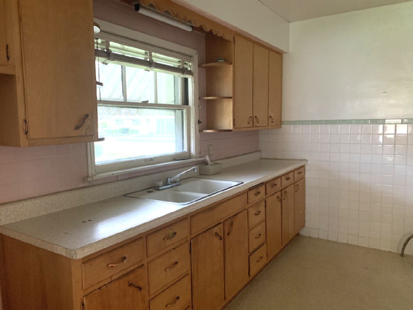
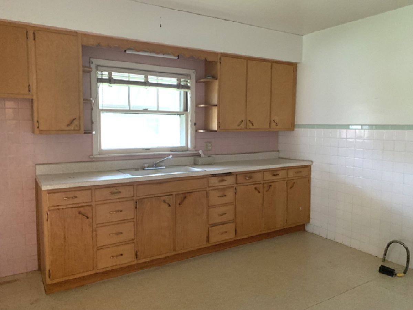
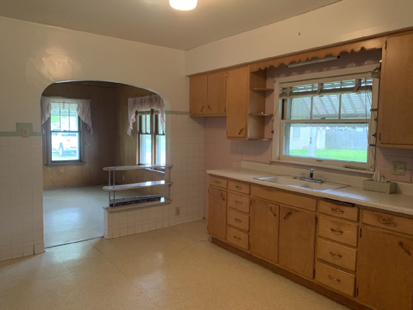
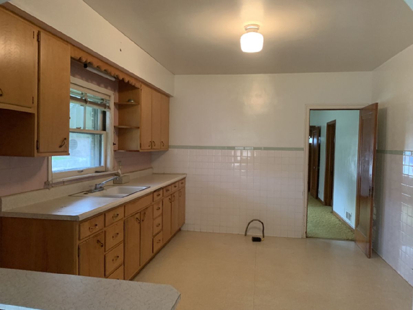
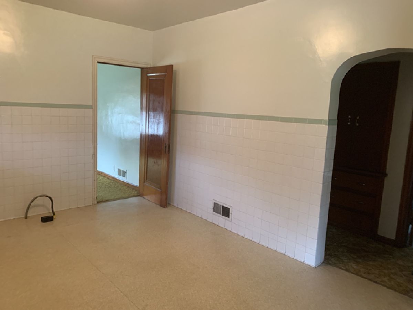
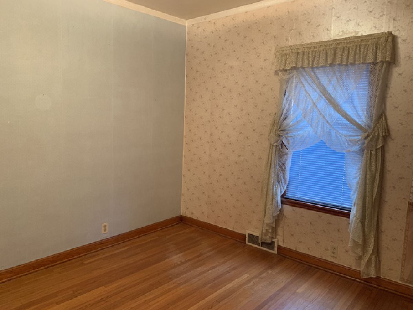
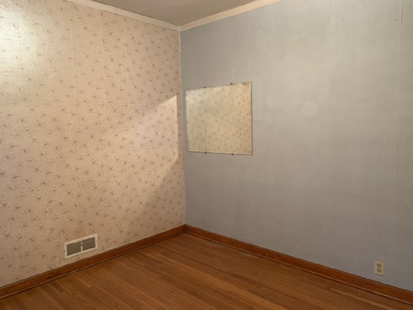
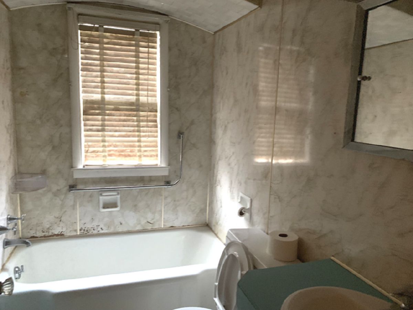
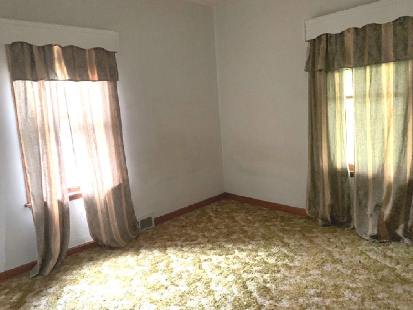
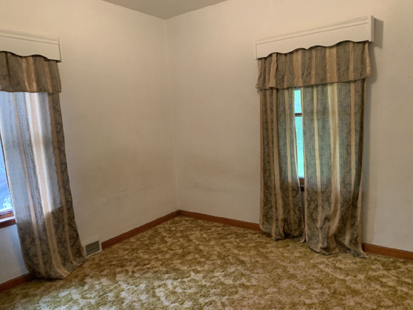
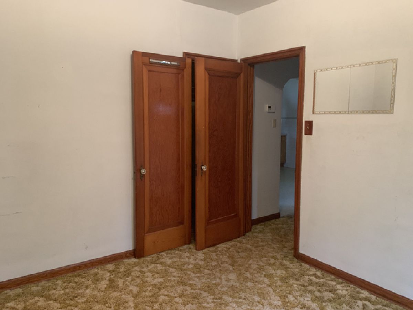
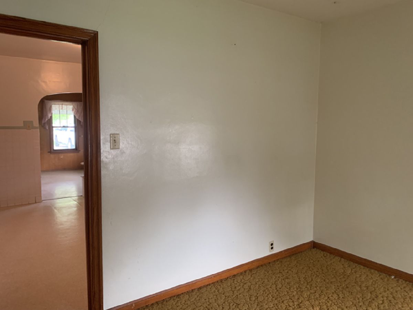
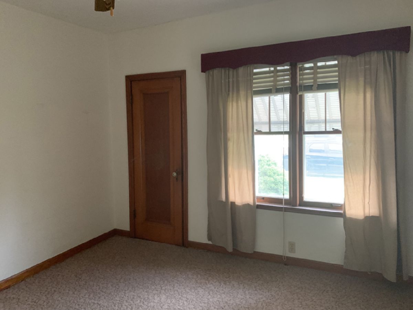
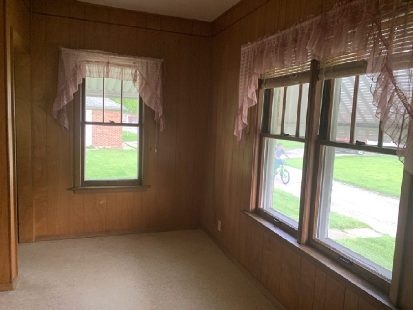
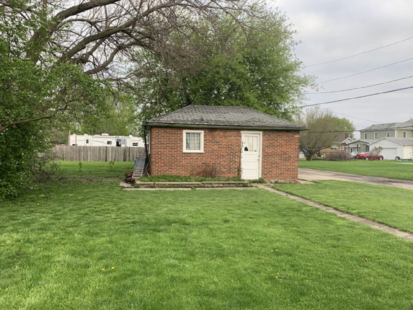
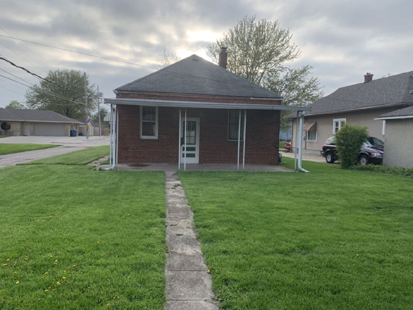
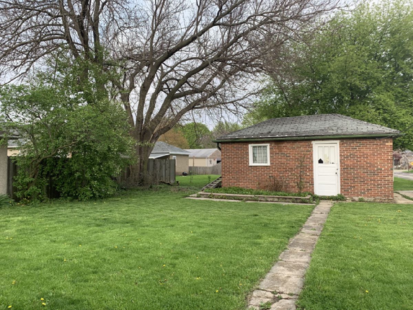
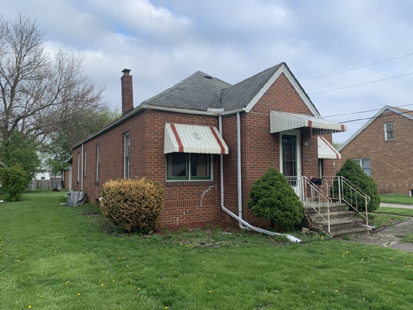
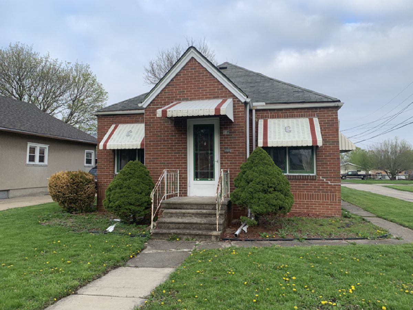
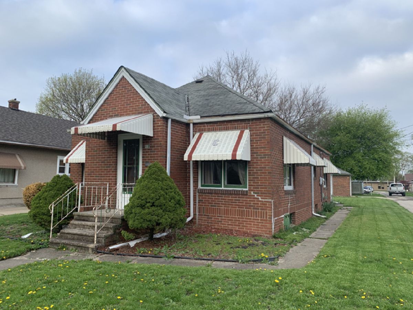
Room Specifics
Total Bedrooms: 3
Bedrooms Above Ground: 3
Bedrooms Below Ground: 0
Dimensions: —
Floor Type: —
Dimensions: —
Floor Type: —
Full Bathrooms: 1
Bathroom Amenities: —
Bathroom in Basement: 0
Rooms: —
Basement Description: Unfinished
Other Specifics
| 1 | |
| — | |
| Gravel | |
| — | |
| — | |
| 50X142 | |
| — | |
| — | |
| — | |
| — | |
| Not in DB | |
| — | |
| — | |
| — | |
| — |
Tax History
| Year | Property Taxes |
|---|---|
| 2019 | $2,478 |
Contact Agent
Nearby Similar Homes
Nearby Sold Comparables
Contact Agent
Listing Provided By
Coldwell Banker Today's, Realtors


