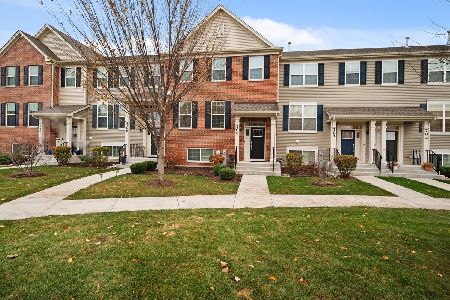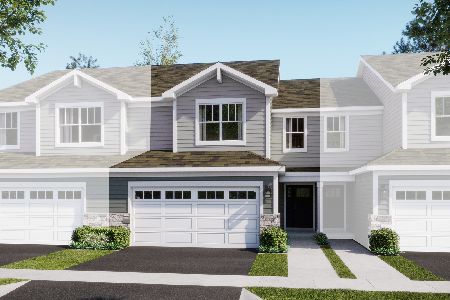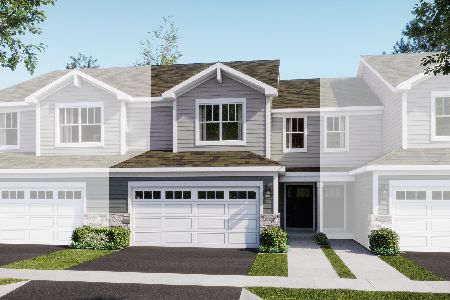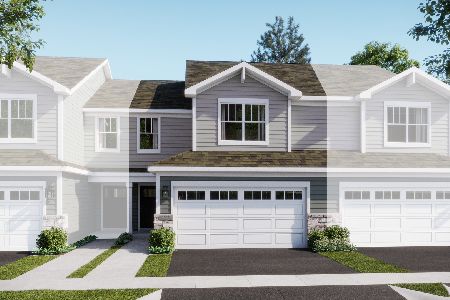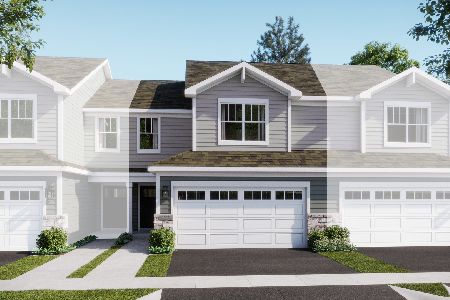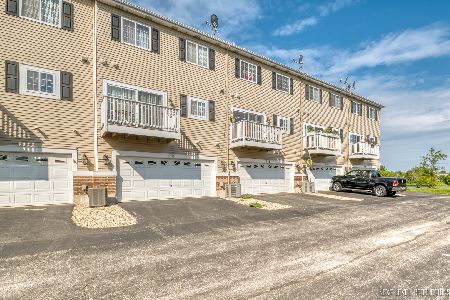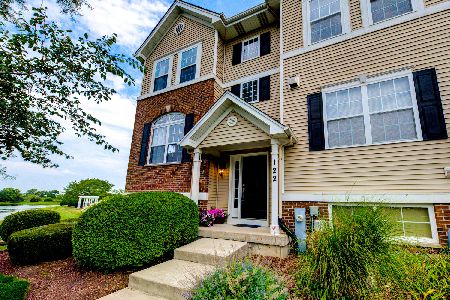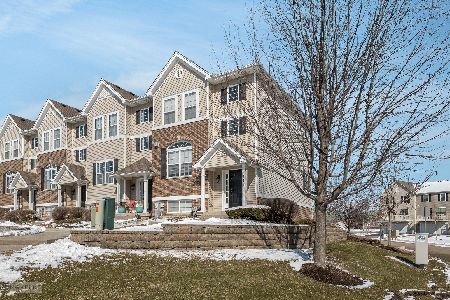112 Lakeshore Drive, Oswego, Illinois 60543
$173,000
|
Sold
|
|
| Status: | Closed |
| Sqft: | 1,600 |
| Cost/Sqft: | $109 |
| Beds: | 2 |
| Baths: | 4 |
| Year Built: | 2008 |
| Property Taxes: | $4,526 |
| Days On Market: | 3877 |
| Lot Size: | 0,00 |
Description
Upgraded end unit! 3 level home w/ lrg upgraded kitchen, SS appliances, granite, dry bar, breakfast bar & eating area. Separate dining room & fam room w/ double-sided fireplace. 2nd floor includes laundry, 2nd bed & spacious master w/ en suite including soaking tub, separate shower, double vanity & walk-in closet. Finished lowest a 3rd bedroom/office w/ half bath. Enjoy clubhouse, gym, 3 pools & more!
Property Specifics
| Condos/Townhomes | |
| 2 | |
| — | |
| 2008 | |
| Full | |
| ASPEN | |
| No | |
| — |
| Kendall | |
| Southbury | |
| 165 / Monthly | |
| Insurance,Clubhouse,Pool,Exterior Maintenance,Lawn Care,Snow Removal | |
| Public | |
| Public Sewer | |
| 08917868 | |
| 0316355026 |
Nearby Schools
| NAME: | DISTRICT: | DISTANCE: | |
|---|---|---|---|
|
Grade School
Southbury Elementary School |
308 | — | |
|
Middle School
Traughber Junior High School |
308 | Not in DB | |
|
High School
Oswego High School |
308 | Not in DB | |
Property History
| DATE: | EVENT: | PRICE: | SOURCE: |
|---|---|---|---|
| 8 Jul, 2015 | Sold | $173,000 | MRED MLS |
| 14 May, 2015 | Under contract | $175,000 | MRED MLS |
| 11 May, 2015 | Listed for sale | $175,000 | MRED MLS |
| 20 Dec, 2019 | Sold | $201,000 | MRED MLS |
| 12 Nov, 2019 | Under contract | $209,900 | MRED MLS |
| 12 Sep, 2019 | Listed for sale | $209,900 | MRED MLS |
| 19 Apr, 2022 | Sold | $301,000 | MRED MLS |
| 17 Mar, 2022 | Under contract | $279,900 | MRED MLS |
| 3 Mar, 2022 | Listed for sale | $279,900 | MRED MLS |
Room Specifics
Total Bedrooms: 3
Bedrooms Above Ground: 2
Bedrooms Below Ground: 1
Dimensions: —
Floor Type: Carpet
Dimensions: —
Floor Type: Wood Laminate
Full Bathrooms: 4
Bathroom Amenities: Separate Shower,Double Sink,Soaking Tub
Bathroom in Basement: 1
Rooms: Eating Area
Basement Description: Finished
Other Specifics
| 2 | |
| Concrete Perimeter | |
| Asphalt | |
| Balcony | |
| Common Grounds | |
| COMMON | |
| — | |
| Full | |
| Bar-Dry, Wood Laminate Floors, Second Floor Laundry | |
| Range, Microwave, Dishwasher, Refrigerator, Washer, Dryer, Disposal, Stainless Steel Appliance(s) | |
| Not in DB | |
| — | |
| — | |
| Exercise Room, Park, Party Room, Pool, Tennis Court(s), Business Center | |
| Gas Log |
Tax History
| Year | Property Taxes |
|---|---|
| 2015 | $4,526 |
| 2019 | $4,749 |
| 2022 | $6,021 |
Contact Agent
Nearby Similar Homes
Nearby Sold Comparables
Contact Agent
Listing Provided By
Baird & Warner

