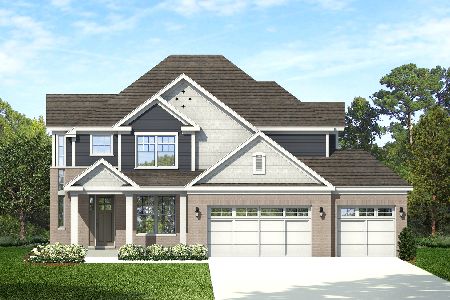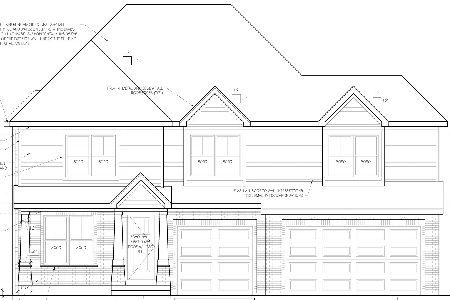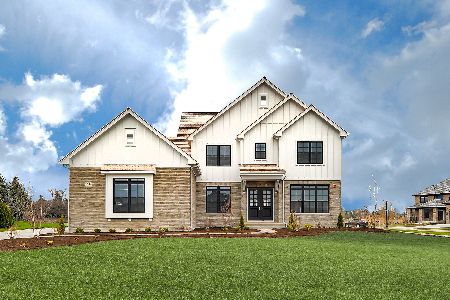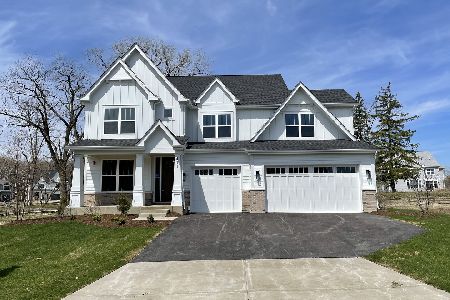112 Lilly Court, Indian Creek, Illinois 60061
$637,500
|
Sold
|
|
| Status: | Closed |
| Sqft: | 4,058 |
| Cost/Sqft: | $166 |
| Beds: | 5 |
| Baths: | 5 |
| Year Built: | 2011 |
| Property Taxes: | $17,936 |
| Days On Market: | 3495 |
| Lot Size: | 0,45 |
Description
Custom home with open floor plan. Incredible two story entrance with premium lighting and cat walk view of second level.Gorgeous gourmet kitchen w/42" cherry cabinets w/pull out drawers,undercabinet lighting,SS Appliances,48" Viking gas 6 burner stove w/griddle,Electrolux fridge,microwave,dishwasher, disposal,plus pantry.Center island w/granite counter,pendant lighting.Butler Pantry has wet bar w/refrigerator.Beautiful coffered ceiling in Living Room w/Roman shades,dining room has tray ceiling w/chair rail and 6 in molding.Family room has 2 Story ceiling,majestic arches and columns/opens to kitchen. Floor to ceiling stone ventilator gas fireplace accents this room.1st floor office/5th BR has built ins,CF,carpet,blinds.Master Bedroom has tray ceiling,rec lights,in ceil speakers,2 w/in closets.All bedrooms have bath access and w/in closets.MBA has rainfall shower w/spray, 6' whirlpool,heated flr. Open basement w/loads of rec lights,wet bar,exercise rm,full ba.Close 2 Metra.
Property Specifics
| Single Family | |
| — | |
| Colonial | |
| 2011 | |
| English | |
| CUSTOM | |
| No | |
| 0.45 |
| Lake | |
| — | |
| 0 / Not Applicable | |
| None | |
| Lake Michigan | |
| Public Sewer | |
| 09273301 | |
| 15082010250000 |
Nearby Schools
| NAME: | DISTRICT: | DISTANCE: | |
|---|---|---|---|
|
Grade School
Hawthorn Elementary School (sout |
73 | — | |
|
Middle School
Hawthorn Middle School South |
73 | Not in DB | |
|
High School
Vernon Hills High School |
128 | Not in DB | |
Property History
| DATE: | EVENT: | PRICE: | SOURCE: |
|---|---|---|---|
| 20 Jun, 2016 | Sold | $589,000 | MRED MLS |
| 14 Mar, 2016 | Under contract | $625,000 | MRED MLS |
| 1 Mar, 2016 | Listed for sale | $625,000 | MRED MLS |
| 9 Sep, 2016 | Sold | $637,500 | MRED MLS |
| 15 Jul, 2016 | Under contract | $675,000 | MRED MLS |
| 30 Jun, 2016 | Listed for sale | $675,000 | MRED MLS |
Room Specifics
Total Bedrooms: 5
Bedrooms Above Ground: 5
Bedrooms Below Ground: 0
Dimensions: —
Floor Type: Carpet
Dimensions: —
Floor Type: Carpet
Dimensions: —
Floor Type: Carpet
Dimensions: —
Floor Type: —
Full Bathrooms: 5
Bathroom Amenities: Whirlpool,Separate Shower,Double Sink
Bathroom in Basement: 1
Rooms: Bedroom 5,Eating Area,Exercise Room,Media Room,Mud Room,Recreation Room
Basement Description: Finished
Other Specifics
| 3 | |
| Concrete Perimeter | |
| Brick,Concrete | |
| Brick Paver Patio, Storms/Screens | |
| Landscaped | |
| 105X181X105X192 | |
| Full,Pull Down Stair | |
| Full | |
| Vaulted/Cathedral Ceilings, Bar-Wet, Hardwood Floors, Heated Floors, First Floor Laundry, First Floor Full Bath | |
| Range, Microwave, Dishwasher, High End Refrigerator, Washer, Dryer, Disposal, Stainless Steel Appliance(s), Wine Refrigerator | |
| Not in DB | |
| Street Lights, Street Paved | |
| — | |
| — | |
| Attached Fireplace Doors/Screen, Gas Log, Gas Starter, Heatilator |
Tax History
| Year | Property Taxes |
|---|---|
| 2016 | $17,936 |
Contact Agent
Nearby Similar Homes
Nearby Sold Comparables
Contact Agent
Listing Provided By
Kale Realty










