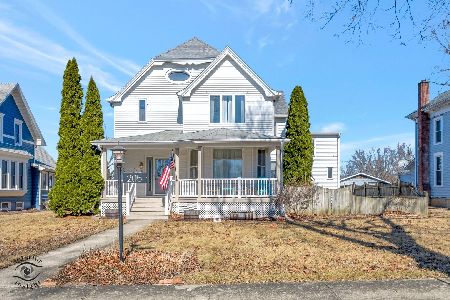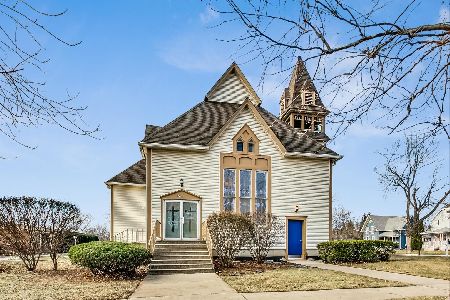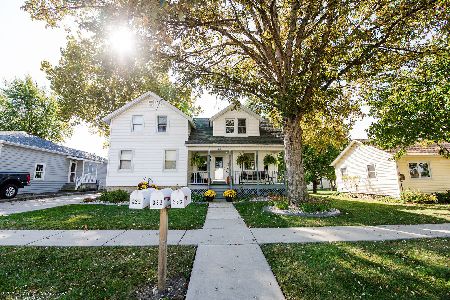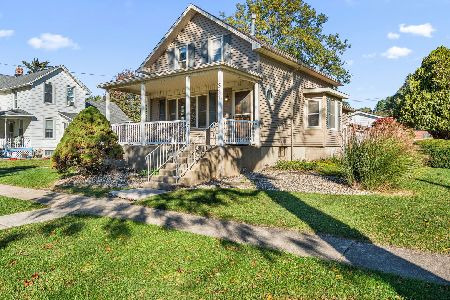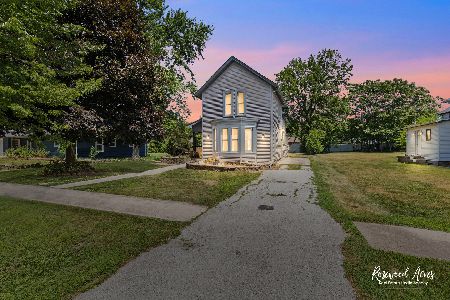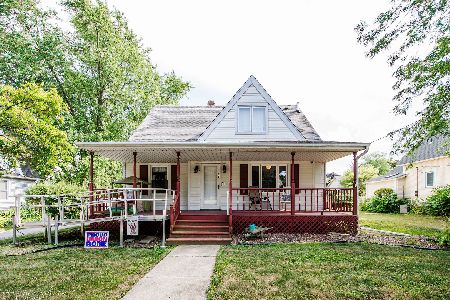112 Lincoln Street, Peotone, Illinois 60468
$158,000
|
Sold
|
|
| Status: | Closed |
| Sqft: | 1,700 |
| Cost/Sqft: | $96 |
| Beds: | 4 |
| Baths: | 1 |
| Year Built: | 1950 |
| Property Taxes: | $2,826 |
| Days On Market: | 3078 |
| Lot Size: | 0,20 |
Description
Adorable four bedroom cape cod in downtown Peotone! Large living room is open to dining room and modern kitchen. Four spacious bedrooms -- 2 on each level with an unfinished area on second floor that could be converted to 2nd bath. Recent improvements include roof (2015), windows and water softener (5 yrs), A/C (8 yrs), hardwood floors on first floor and freshly painted. Enjoy quiet evenings on the 3 season porch. 2-car detached garage and dog kennel area off of 3 season porch. This great home is close to shopping, schools and I-57.
Property Specifics
| Single Family | |
| — | |
| — | |
| 1950 | |
| — | |
| — | |
| No | |
| 0.2 |
| Will | |
| — | |
| 0 / Not Applicable | |
| — | |
| — | |
| — | |
| 09659445 | |
| 1720242090040000 |
Property History
| DATE: | EVENT: | PRICE: | SOURCE: |
|---|---|---|---|
| 14 Mar, 2014 | Sold | $120,000 | MRED MLS |
| 30 Jan, 2014 | Under contract | $119,000 | MRED MLS |
| — | Last price change | $132,000 | MRED MLS |
| 25 Nov, 2013 | Listed for sale | $132,000 | MRED MLS |
| 31 Jul, 2017 | Sold | $158,000 | MRED MLS |
| 19 Jun, 2017 | Under contract | $164,000 | MRED MLS |
| 14 Jun, 2017 | Listed for sale | $164,000 | MRED MLS |
| 7 Jul, 2020 | Sold | $187,000 | MRED MLS |
| 30 May, 2020 | Under contract | $189,900 | MRED MLS |
| 29 May, 2020 | Listed for sale | $189,900 | MRED MLS |
Room Specifics
Total Bedrooms: 4
Bedrooms Above Ground: 4
Bedrooms Below Ground: 0
Dimensions: —
Floor Type: —
Dimensions: —
Floor Type: —
Dimensions: —
Floor Type: —
Full Bathrooms: 1
Bathroom Amenities: —
Bathroom in Basement: 0
Rooms: —
Basement Description: Unfinished
Other Specifics
| 2 | |
| — | |
| — | |
| — | |
| — | |
| 55X155 | |
| — | |
| — | |
| — | |
| — | |
| Not in DB | |
| — | |
| — | |
| — | |
| — |
Tax History
| Year | Property Taxes |
|---|---|
| 2014 | $3,751 |
| 2017 | $2,826 |
| 2020 | $3,452 |
Contact Agent
Nearby Similar Homes
Contact Agent
Listing Provided By
Keller Williams Preferred Rlty

