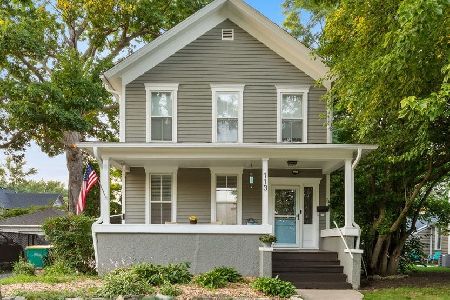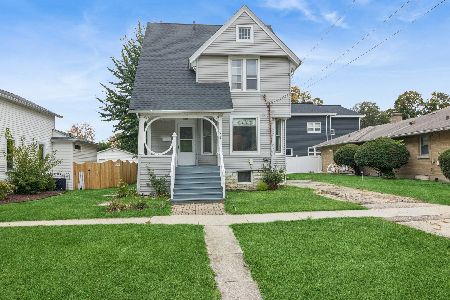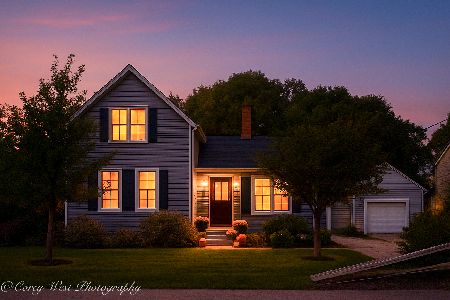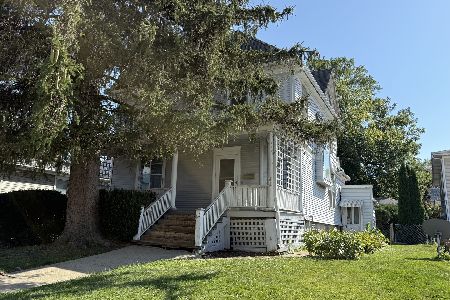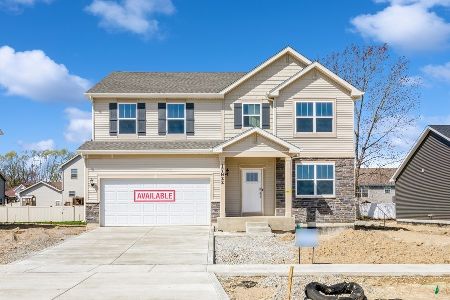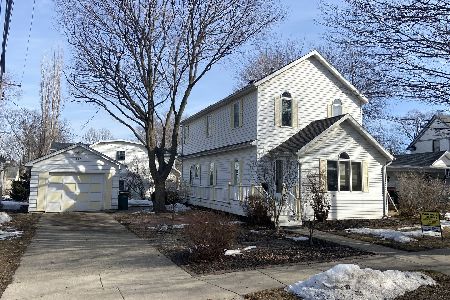112 Lincoln Street, Sycamore, Illinois 60178
$277,300
|
Sold
|
|
| Status: | Closed |
| Sqft: | 1,821 |
| Cost/Sqft: | $148 |
| Beds: | 4 |
| Baths: | 2 |
| Year Built: | 1925 |
| Property Taxes: | $6,738 |
| Days On Market: | 814 |
| Lot Size: | 0,21 |
Description
LOVELY 4 Bedroom, 2 Bath home with Craftsman-style design, character, and A+ Curb Appeal! You'll be impressed when you enter the enclosed front porch with beadboard overhead and a gorgeous oak door with beveled glass that was carefully refinished by the Owners who have loved this home for 50 years! Cozy up by the woodburning fireplace centered in the living room or gather your family and friends in the formal dining room with classic built-ins; all accented with natural, refinished woodwork. Bright kitchen boasts oak cabinets, quartz countertops, luxury vinyl flooring, glass backsplash and pantry cabinet with pull out drawers. Convenient main floor bedroom, walk-in closet, full bath and laundry make for easy living and there's 3 MORE bedrooms on the 2nd floor with large closets, cubby storage space, and a spacious full bath with double sink vanity....... AND THERE'S MORE! You'll be delighted by the unexpected spiral staircase in the corner of the living room that leads to a lower level Family Room where you can tuck away with a book or your favorite movie. Retreat to the sunny, screened-in back porch and deck that overlooks the deep, fenced yard or tinker around in the 2.5 car garage with room for a workshop (plumbed for a gas hookup!). This home has been WELL-MAINTAINED and updated through the years including 200 AMP service, rebuilt furnace, refurbished window ropes/weights, siding, central air, kitchen, baths, laundry, hardwood floor, drywall. Lots of parking, pretty perennials and located close to Downtown Sycamore and the Pumpkin Parade route. You will recognize Pride of Ownership and appreciate all the care that has gone into this wonderful home! Pictures offer just a "sneak peak" of a few of the nice features of this home - more pictures to follow in future days!
Property Specifics
| Single Family | |
| — | |
| — | |
| 1925 | |
| — | |
| — | |
| No | |
| 0.21 |
| De Kalb | |
| — | |
| — / Not Applicable | |
| — | |
| — | |
| — | |
| 11864820 | |
| 0632456019 |
Property History
| DATE: | EVENT: | PRICE: | SOURCE: |
|---|---|---|---|
| 17 Oct, 2023 | Sold | $277,300 | MRED MLS |
| 14 Sep, 2023 | Under contract | $270,000 | MRED MLS |
| 19 Aug, 2023 | Listed for sale | $270,000 | MRED MLS |
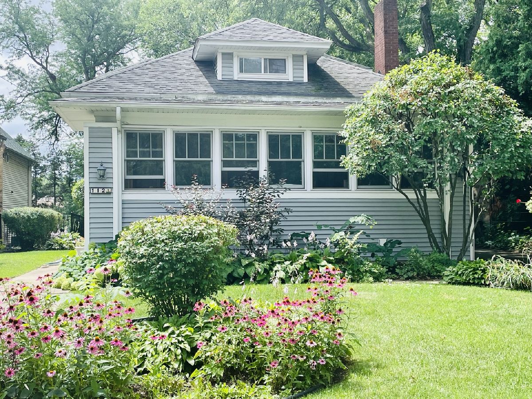
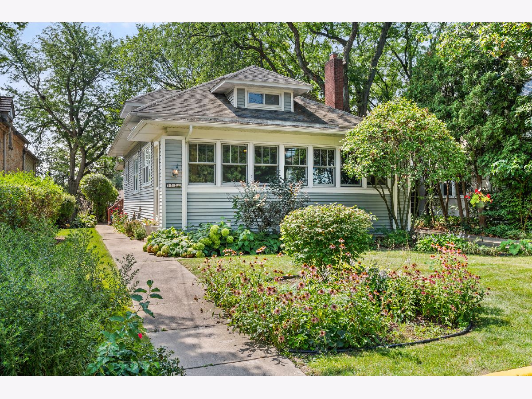
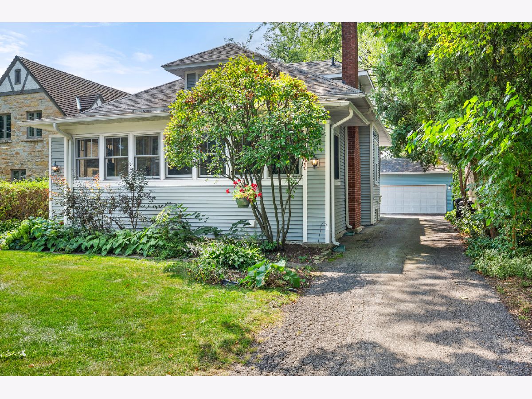
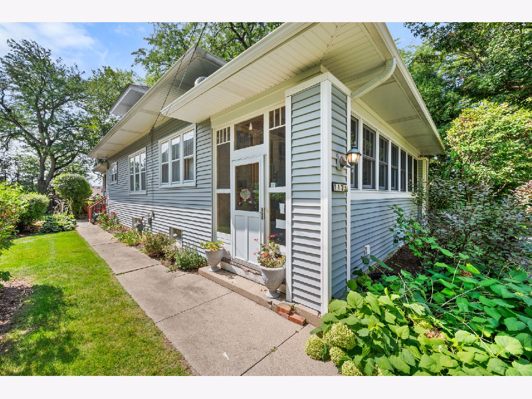
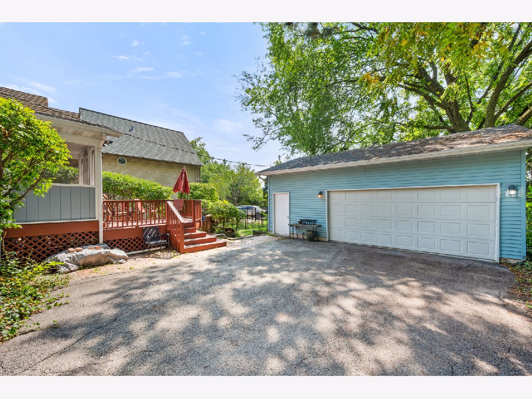
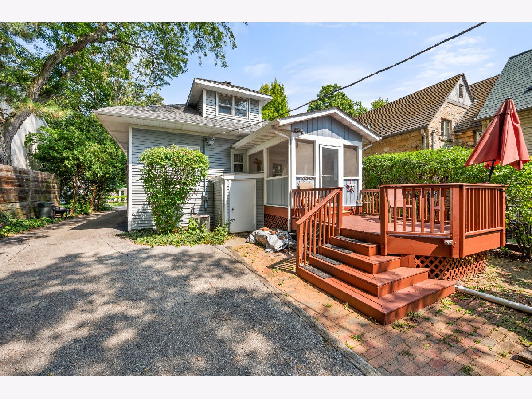
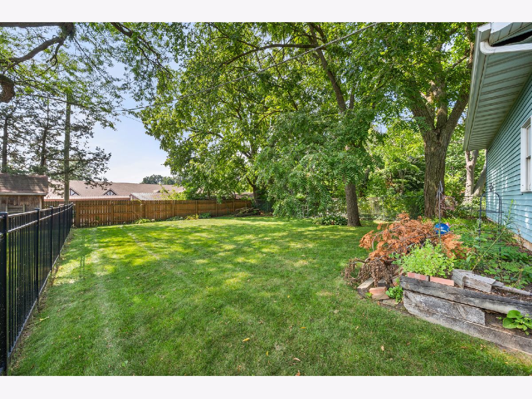
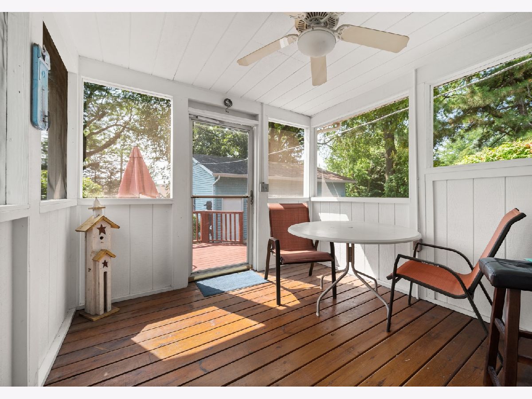
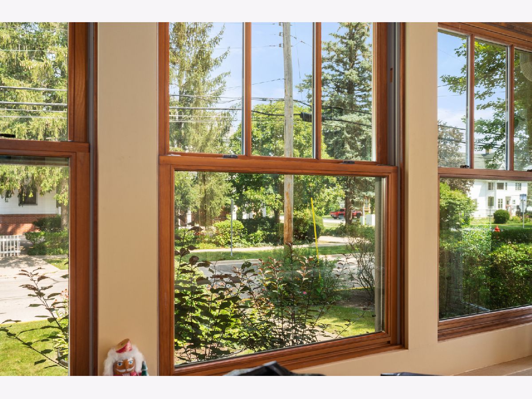
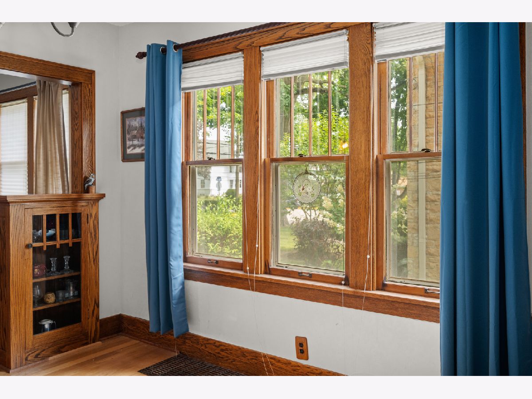
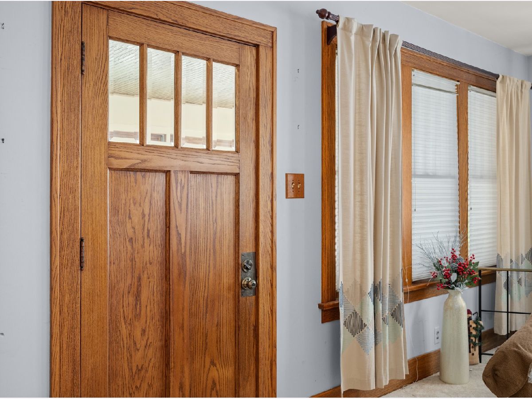
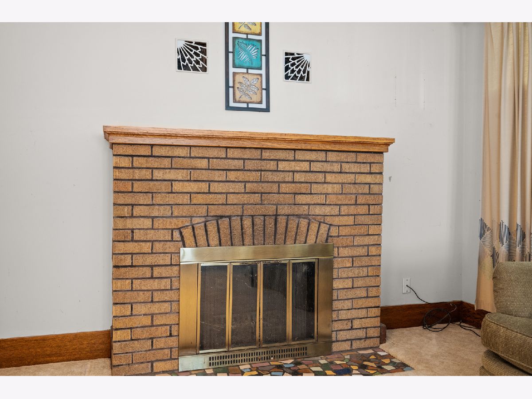
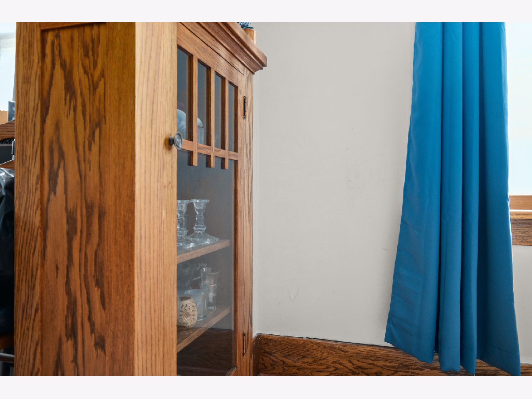
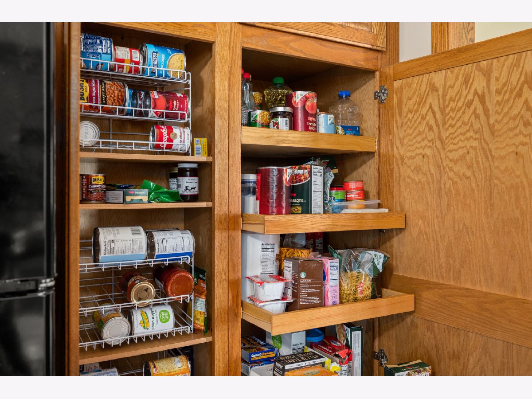
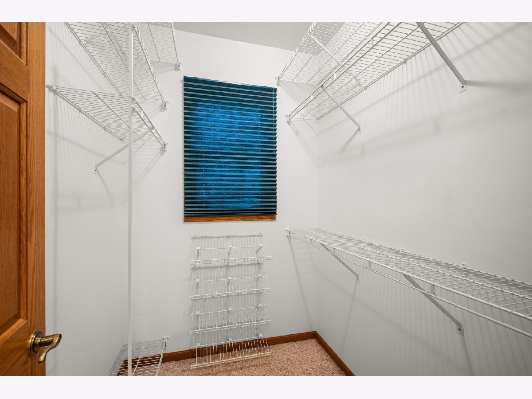
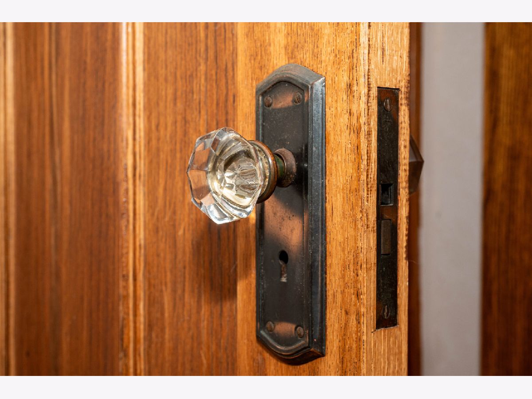
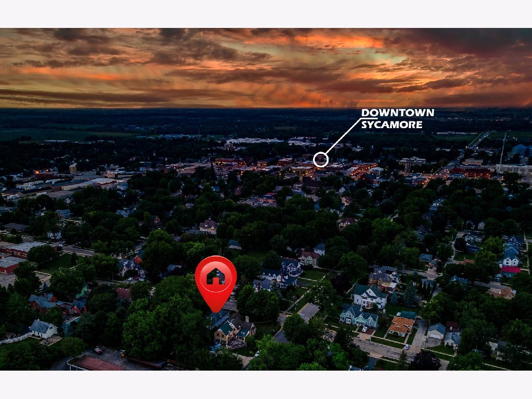
Room Specifics
Total Bedrooms: 4
Bedrooms Above Ground: 4
Bedrooms Below Ground: 0
Dimensions: —
Floor Type: —
Dimensions: —
Floor Type: —
Dimensions: —
Floor Type: —
Full Bathrooms: 2
Bathroom Amenities: —
Bathroom in Basement: 0
Rooms: —
Basement Description: Partially Finished
Other Specifics
| 2 | |
| — | |
| — | |
| — | |
| — | |
| 50 X 182.16 | |
| — | |
| — | |
| — | |
| — | |
| Not in DB | |
| — | |
| — | |
| — | |
| — |
Tax History
| Year | Property Taxes |
|---|---|
| 2023 | $6,738 |
Contact Agent
Nearby Similar Homes
Nearby Sold Comparables
Contact Agent
Listing Provided By
Willow Real Estate, Inc

