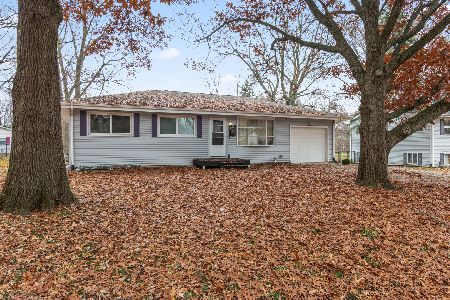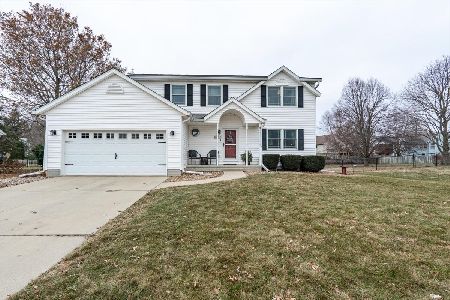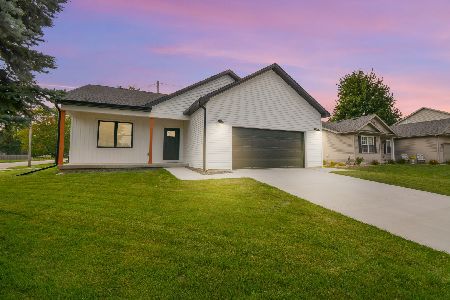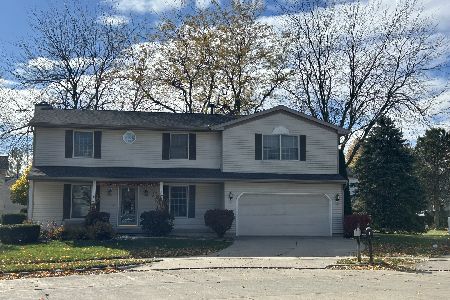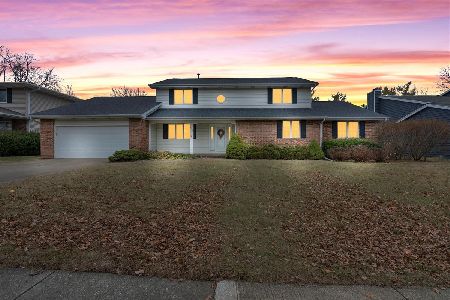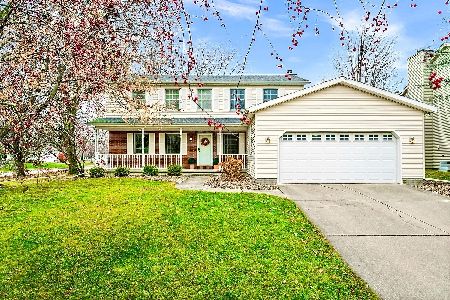112 Lucern Drive, Bloomington, Illinois 61704
$265,000
|
Sold
|
|
| Status: | Closed |
| Sqft: | 2,646 |
| Cost/Sqft: | $91 |
| Beds: | 3 |
| Baths: | 4 |
| Year Built: | 1998 |
| Property Taxes: | $4,240 |
| Days On Market: | 1004 |
| Lot Size: | 0,19 |
Description
Updated and sharp two story home in Waterford Estates. Open and bright functional floor plan. Beautifully updated kitchen with SS appliances and white cabinetry open to a spacious family room with fireplace and LVP flooring. Large primary suite features a garden tub, double vanity and a walk in closet. Two additional bedrooms up, each with walk in closets. Full partially finished basement with large family room and 4th bedroom and full bathroom. Oversized fully fenced yard, patio and professional landscaping.Recent updates include but not limited to: Newer flooring 2018, fireplace tile 2018, kitchen cabinets and flooring 2020, basement bathroom renovation 2018, new patio 2021, new roof 2016, sump pump 2018, new dishwasher 2021, newer garage door. *Information deemed reliable but not guaranteed*
Property Specifics
| Single Family | |
| — | |
| — | |
| 1998 | |
| — | |
| — | |
| No | |
| 0.19 |
| Mc Lean | |
| Waterford Estates | |
| — / Not Applicable | |
| — | |
| — | |
| — | |
| 11766000 | |
| 2101476040 |
Nearby Schools
| NAME: | DISTRICT: | DISTANCE: | |
|---|---|---|---|
|
Grade School
Stevenson Elementary |
87 | — | |
|
Middle School
Bloomington Jr High School |
87 | Not in DB | |
|
High School
Bloomington High School |
87 | Not in DB | |
Property History
| DATE: | EVENT: | PRICE: | SOURCE: |
|---|---|---|---|
| 2 Mar, 2012 | Sold | $166,700 | MRED MLS |
| 31 Jan, 2012 | Under contract | $169,900 | MRED MLS |
| 25 Jan, 2012 | Listed for sale | $169,900 | MRED MLS |
| 21 Nov, 2014 | Sold | $171,000 | MRED MLS |
| 8 Oct, 2014 | Under contract | $174,900 | MRED MLS |
| 22 Sep, 2014 | Listed for sale | $174,900 | MRED MLS |
| 9 Jun, 2023 | Sold | $265,000 | MRED MLS |
| 26 Apr, 2023 | Under contract | $239,900 | MRED MLS |
| 23 Apr, 2023 | Listed for sale | $239,900 | MRED MLS |
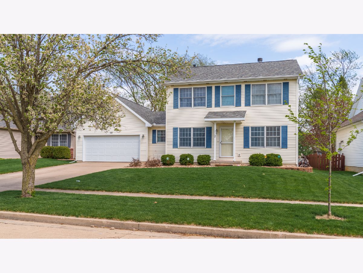
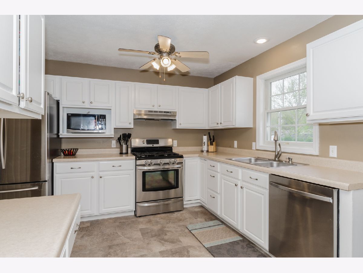
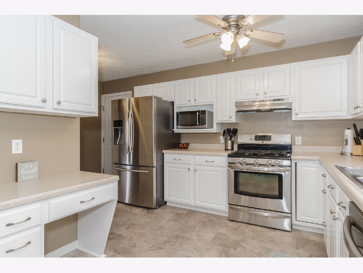
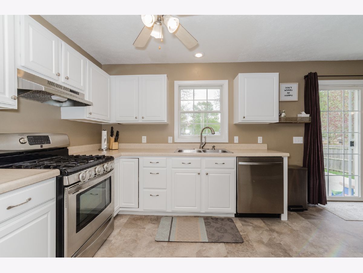
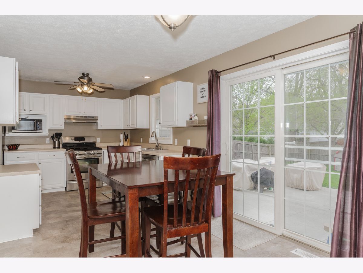
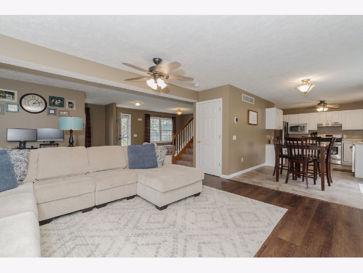
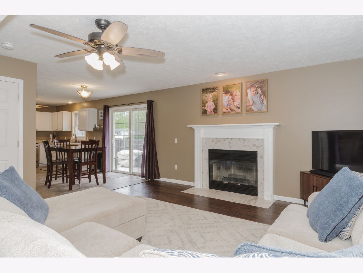
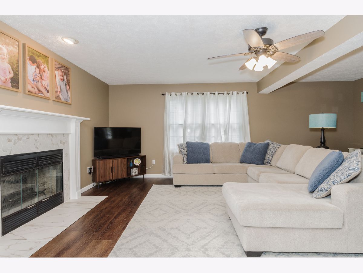
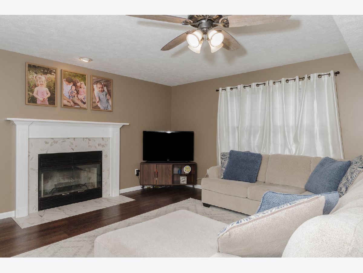
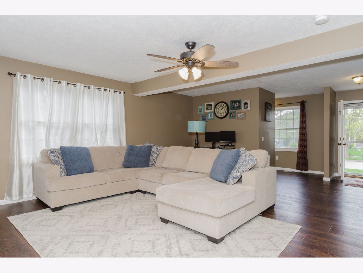
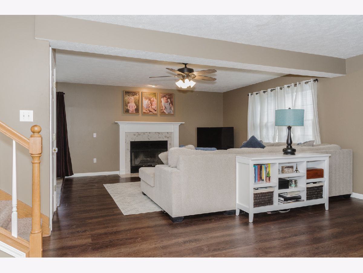
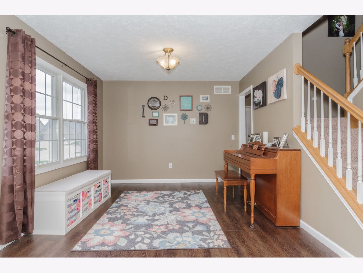
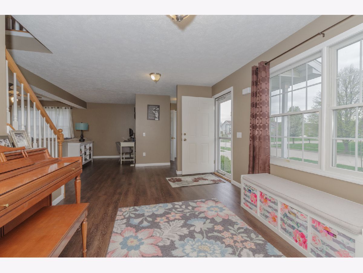
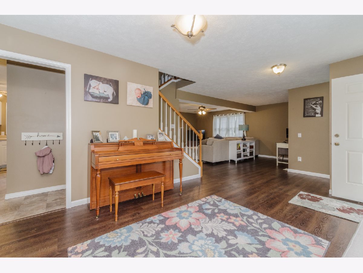
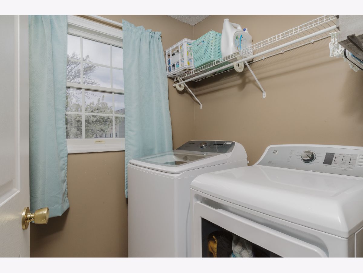
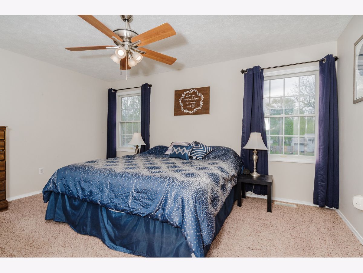
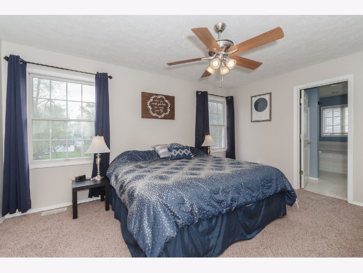
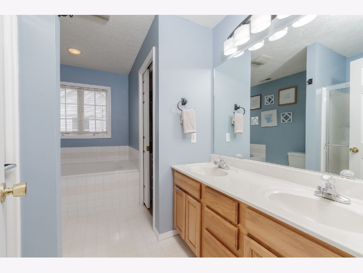
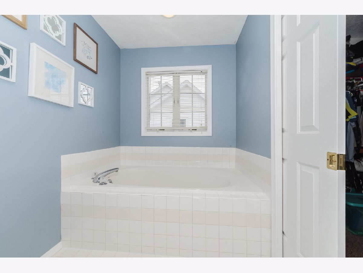
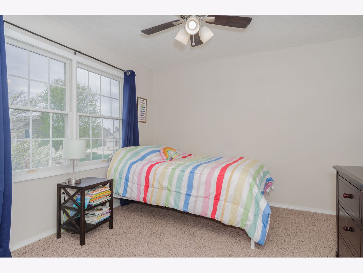
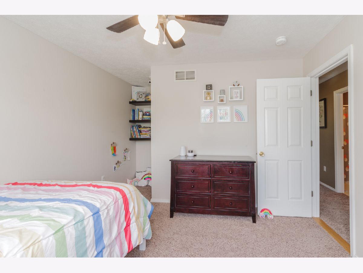
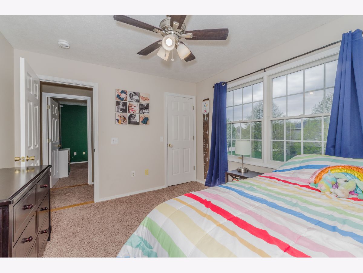
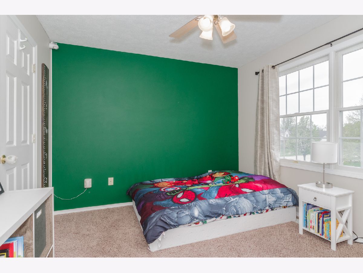
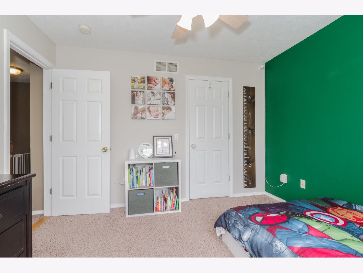
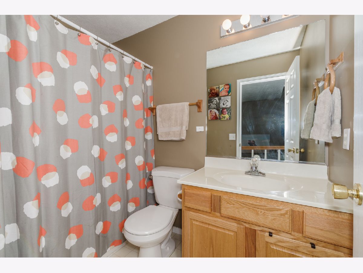
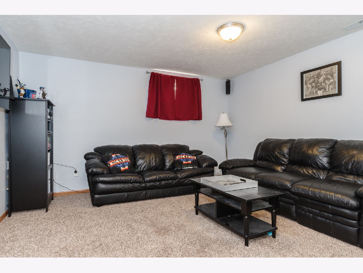
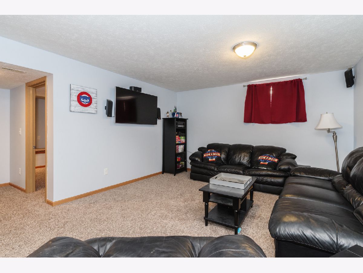
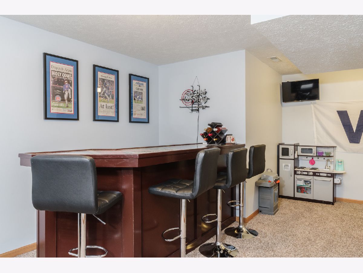
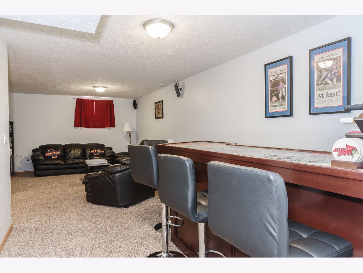
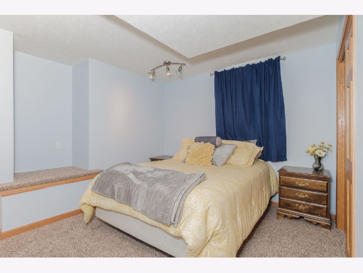
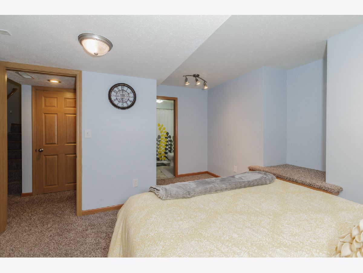
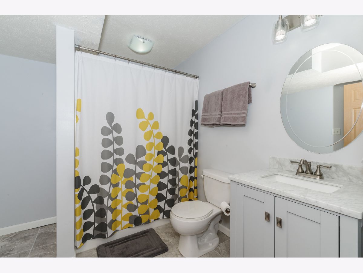
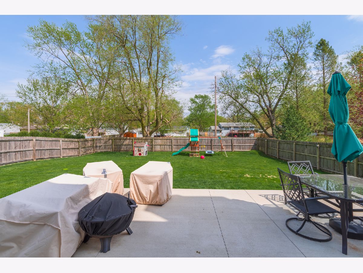
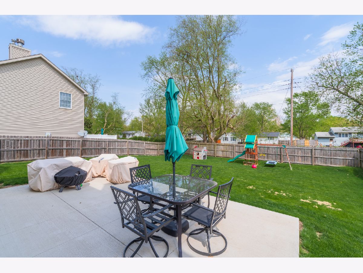
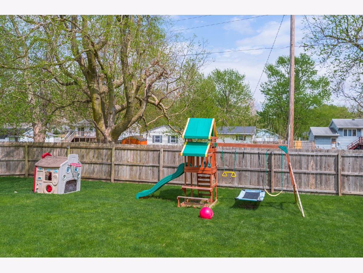
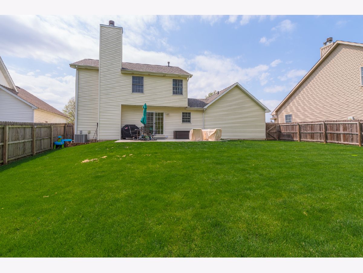
Room Specifics
Total Bedrooms: 4
Bedrooms Above Ground: 3
Bedrooms Below Ground: 1
Dimensions: —
Floor Type: —
Dimensions: —
Floor Type: —
Dimensions: —
Floor Type: —
Full Bathrooms: 4
Bathroom Amenities: Garden Tub
Bathroom in Basement: 1
Rooms: —
Basement Description: Partially Finished
Other Specifics
| 2 | |
| — | |
| — | |
| — | |
| — | |
| 66 X 127 | |
| — | |
| — | |
| — | |
| — | |
| Not in DB | |
| — | |
| — | |
| — | |
| — |
Tax History
| Year | Property Taxes |
|---|---|
| 2012 | $4,090 |
| 2014 | $3,888 |
| 2023 | $4,240 |
Contact Agent
Nearby Similar Homes
Nearby Sold Comparables
Contact Agent
Listing Provided By
Coldwell Banker Real Estate Group

