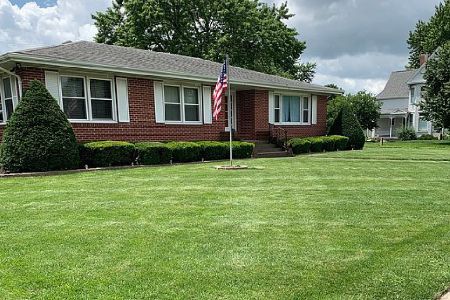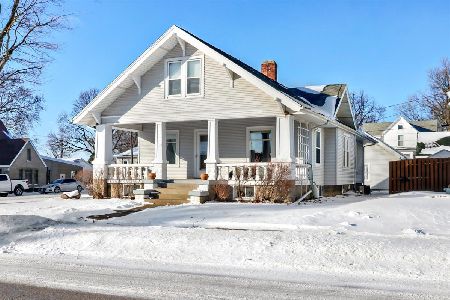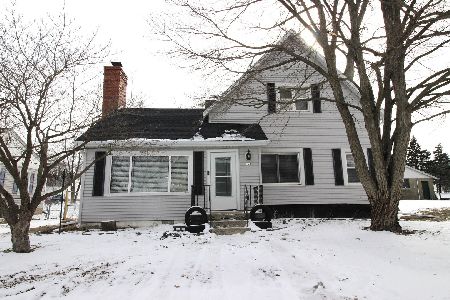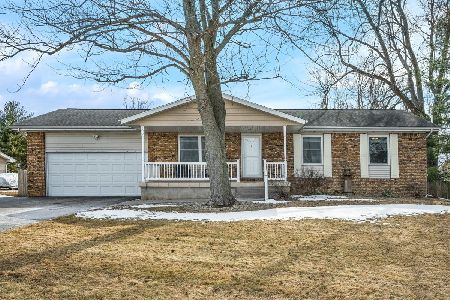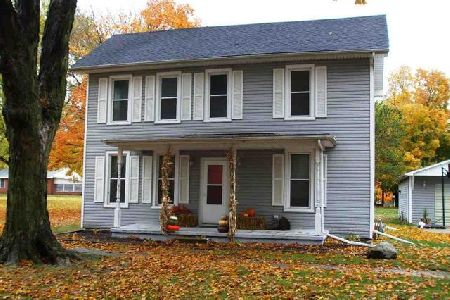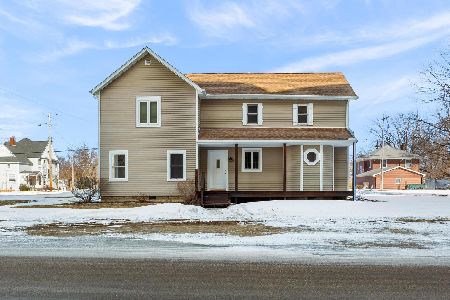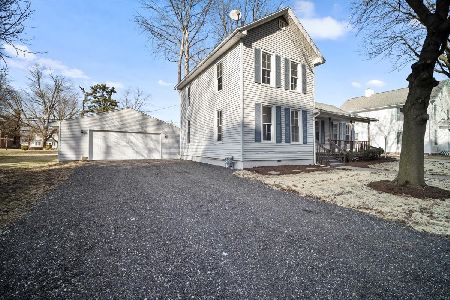112 Main, Danvers, Illinois 61732
$110,000
|
Sold
|
|
| Status: | Closed |
| Sqft: | 1,548 |
| Cost/Sqft: | $77 |
| Beds: | 3 |
| Baths: | 2 |
| Year Built: | 1884 |
| Property Taxes: | $3,015 |
| Days On Market: | 3750 |
| Lot Size: | 0,00 |
Description
Beautifully updated and maintained 3 Bed, 2 bath on a large lot! Amazing updates: Carpet in '15, roof and windows in last 3-5 years. Refrigerator 1 year old. Beautiful wall colors throughout. Bath remodeled this year. L/G washer dryer set stays. Insulated 2 car garage with wood stove perfect for that "man cave" Don't miss this beautifully decorated jewel!
Property Specifics
| Single Family | |
| — | |
| Traditional | |
| 1884 | |
| Full | |
| — | |
| No | |
| — |
| Mc Lean | |
| Not Applicable | |
| — / Not Applicable | |
| — | |
| Public | |
| Public Sewer | |
| 10193314 | |
| 1223213012 |
Nearby Schools
| NAME: | DISTRICT: | DISTANCE: | |
|---|---|---|---|
|
Grade School
Olympia Elementary |
16 | — | |
|
Middle School
Olympia Jr High |
16 | Not in DB | |
|
High School
Olympia High School |
16 | Not in DB | |
Property History
| DATE: | EVENT: | PRICE: | SOURCE: |
|---|---|---|---|
| 29 Apr, 2016 | Sold | $110,000 | MRED MLS |
| 11 Mar, 2016 | Under contract | $118,600 | MRED MLS |
| 25 Nov, 2015 | Listed for sale | $118,600 | MRED MLS |
| 28 Dec, 2021 | Sold | $145,000 | MRED MLS |
| 24 Nov, 2021 | Under contract | $134,900 | MRED MLS |
| 23 Nov, 2021 | Listed for sale | $134,900 | MRED MLS |
Room Specifics
Total Bedrooms: 3
Bedrooms Above Ground: 3
Bedrooms Below Ground: 0
Dimensions: —
Floor Type: Carpet
Dimensions: —
Floor Type: Carpet
Full Bathrooms: 2
Bathroom Amenities: —
Bathroom in Basement: —
Rooms: Foyer
Basement Description: Unfinished
Other Specifics
| 2 | |
| — | |
| — | |
| Patio, Porch | |
| Mature Trees,Landscaped | |
| 90X122 | |
| — | |
| Full | |
| First Floor Full Bath, Built-in Features | |
| Dishwasher, Refrigerator, Range, Washer, Dryer | |
| Not in DB | |
| — | |
| — | |
| — | |
| — |
Tax History
| Year | Property Taxes |
|---|---|
| 2016 | $3,015 |
| 2021 | $3,400 |
Contact Agent
Nearby Similar Homes
Nearby Sold Comparables
Contact Agent
Listing Provided By
RE/MAX Choice

