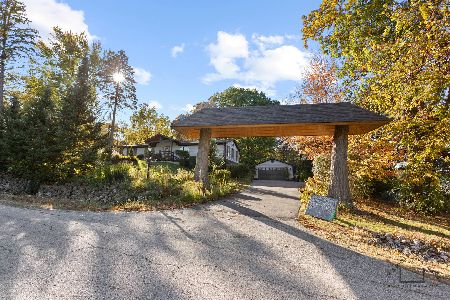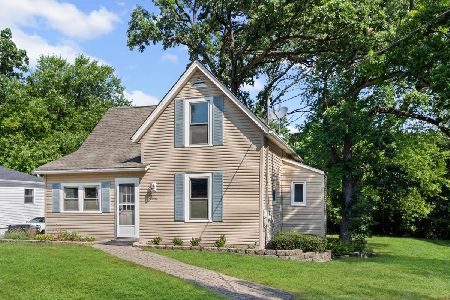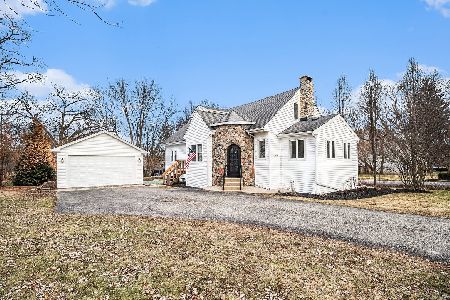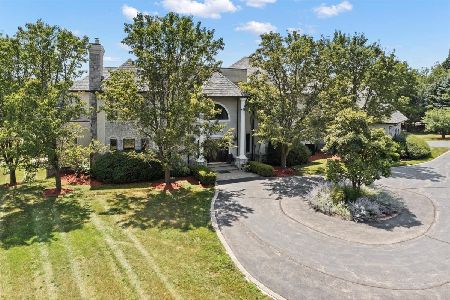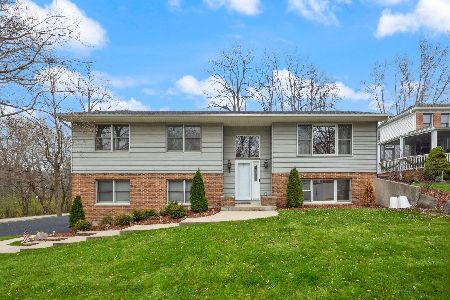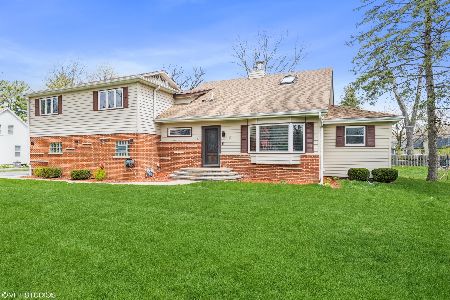112 Maple Avenue, Fox River Grove, Illinois 60021
$325,000
|
Sold
|
|
| Status: | Closed |
| Sqft: | 2,764 |
| Cost/Sqft: | $127 |
| Beds: | 5 |
| Baths: | 5 |
| Year Built: | 1995 |
| Property Taxes: | $8,802 |
| Days On Market: | 3829 |
| Lot Size: | 2,12 |
Description
Original owner has lovingly maintained this spacious 2-story Colonial that offers 5 bay windows, brand new carpeting and 6-panel doors throughout, first floor master bedroom, huge eat in kitchen, large laundry room, 5 bedrooms, 3 full bathrooms, 2 powder rooms, finished basement and over 2 acres of land! Dramatic 2-story family room with stunning floor to ceiling fireplace! First floor master bedroom has a walk in closet and full master bathroom with separate shower and Jacuzzi bathtub. Closet organizers in all bedroom closets too. Full finished basement boasts a large recreation/game room, exercise room and powder room. Enjoy the outdoors on the huge porch that overlooks the gorgeous backyard with plenty of shade trees and mature landscaping. Plenty of storage in the outdoor 2-story shed. This charming home sits on a quiet dead end street, wooded lot and is near the Fox River and downtown Fox River Grove. Top rated schools! Just move in and enjoy!
Property Specifics
| Single Family | |
| — | |
| — | |
| 1995 | |
| — | |
| — | |
| No | |
| 2.12 |
| — | |
| — | |
| 0 / Not Applicable | |
| — | |
| — | |
| — | |
| 08997638 | |
| 2019153003 |
Nearby Schools
| NAME: | DISTRICT: | DISTANCE: | |
|---|---|---|---|
|
Grade School
Algonquin Road Elementary School |
3 | — | |
|
Middle School
Fox River Grove Jr Hi School |
3 | Not in DB | |
|
High School
Cary-grove Community High School |
155 | Not in DB | |
Property History
| DATE: | EVENT: | PRICE: | SOURCE: |
|---|---|---|---|
| 1 Dec, 2015 | Sold | $325,000 | MRED MLS |
| 7 Oct, 2015 | Under contract | $350,000 | MRED MLS |
| 30 Jul, 2015 | Listed for sale | $350,000 | MRED MLS |
Room Specifics
Total Bedrooms: 5
Bedrooms Above Ground: 5
Bedrooms Below Ground: 0
Dimensions: —
Floor Type: —
Dimensions: —
Floor Type: —
Dimensions: —
Floor Type: —
Dimensions: —
Floor Type: —
Full Bathrooms: 5
Bathroom Amenities: Whirlpool,Separate Shower
Bathroom in Basement: 1
Rooms: —
Basement Description: Finished
Other Specifics
| 3 | |
| — | |
| Asphalt | |
| — | |
| — | |
| 230 X 345 X 255 X 376 | |
| — | |
| — | |
| — | |
| — | |
| Not in DB | |
| — | |
| — | |
| — | |
| — |
Tax History
| Year | Property Taxes |
|---|---|
| 2015 | $8,802 |
Contact Agent
Nearby Similar Homes
Nearby Sold Comparables
Contact Agent
Listing Provided By
Royal Family Real Estate

