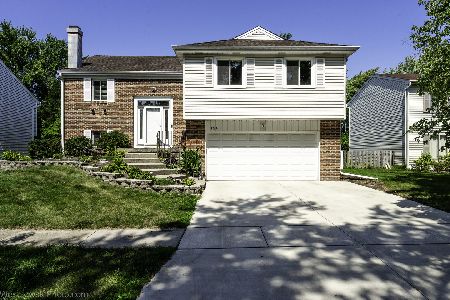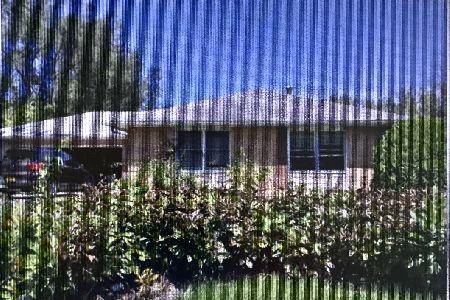112 Memphis Place, Vernon Hills, Illinois 60061
$420,000
|
Sold
|
|
| Status: | Closed |
| Sqft: | 2,232 |
| Cost/Sqft: | $193 |
| Beds: | 4 |
| Baths: | 3 |
| Year Built: | 1978 |
| Property Taxes: | $9,518 |
| Days On Market: | 3604 |
| Lot Size: | 0,25 |
Description
Largest Arlington II model on an extra large fenced lot nestled in a private cul-d-sac. This home has all the upgrades including two Bay Windows, modernized 200 amp electric service, ceiling fans, backup sump pump, new over-sized concrete driveway, newer roof. Enjoy the 3 season porch with seven man hot tub with built in stereo system. Light and bright kitchen shows features ceramic floors, corian counters, and oak cabinets. Large comfortable master bath with marble floors and oversized ceramic standup shower and dual shower head. Hardwood floors thoughout. The basement is finished already with warm carpet and a drop down ceiling and a comfortable layout. Walking distance to the train, park district, pool, and Deerpath Kids Castle Park. Close to Wisconsin Des Plaines River Bike Trail.
Property Specifics
| Single Family | |
| — | |
| Colonial | |
| 1978 | |
| Partial | |
| — | |
| No | |
| 0.25 |
| Lake | |
| Deerpath | |
| 0 / Not Applicable | |
| None | |
| Public | |
| Public Sewer | |
| 09193162 | |
| 15082040290000 |
Nearby Schools
| NAME: | DISTRICT: | DISTANCE: | |
|---|---|---|---|
|
Grade School
Hawthorn Elementary School (nor |
73 | — | |
|
Middle School
Hawthorn Middle School North |
73 | Not in DB | |
|
High School
Vernon Hills High School |
128 | Not in DB | |
Property History
| DATE: | EVENT: | PRICE: | SOURCE: |
|---|---|---|---|
| 2 Jul, 2016 | Sold | $420,000 | MRED MLS |
| 16 Apr, 2016 | Under contract | $429,900 | MRED MLS |
| 13 Apr, 2016 | Listed for sale | $429,900 | MRED MLS |
Room Specifics
Total Bedrooms: 4
Bedrooms Above Ground: 4
Bedrooms Below Ground: 0
Dimensions: —
Floor Type: Carpet
Dimensions: —
Floor Type: Carpet
Dimensions: —
Floor Type: Carpet
Full Bathrooms: 3
Bathroom Amenities: —
Bathroom in Basement: 0
Rooms: Screened Porch
Basement Description: Finished,Crawl
Other Specifics
| 2 | |
| Concrete Perimeter | |
| Concrete | |
| Hot Tub, Screened Patio | |
| Cul-De-Sac,Fenced Yard | |
| .25 ACRE | |
| — | |
| Full | |
| Hot Tub, Hardwood Floors | |
| Range, Microwave, Dishwasher, Disposal | |
| Not in DB | |
| Sidewalks, Street Lights, Street Paved | |
| — | |
| — | |
| — |
Tax History
| Year | Property Taxes |
|---|---|
| 2016 | $9,518 |
Contact Agent
Nearby Similar Homes
Nearby Sold Comparables
Contact Agent
Listing Provided By
HomeOne Real Estate, Inc.








