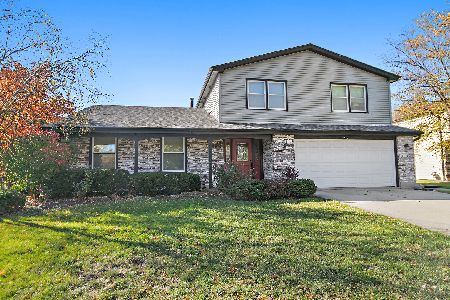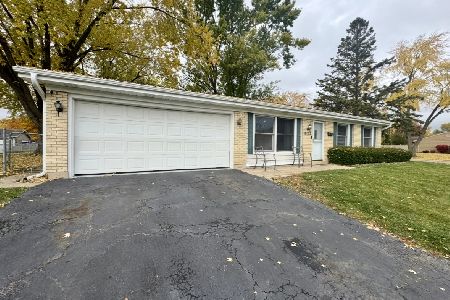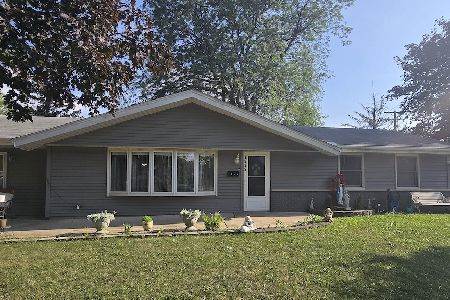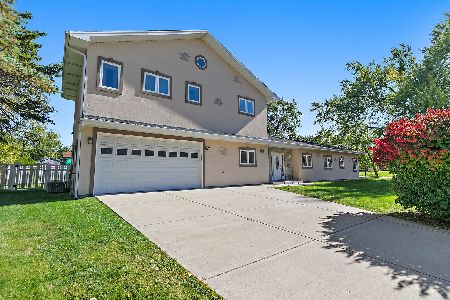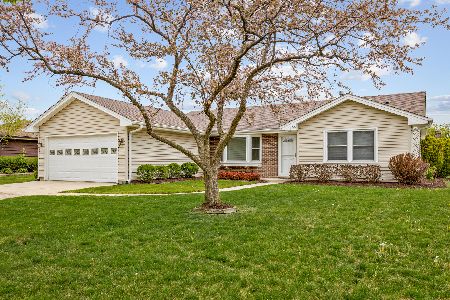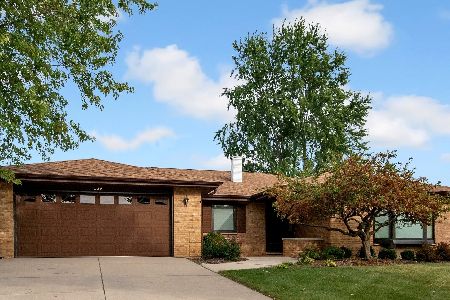112 Millis Lane, Schaumburg, Illinois 60193
$307,500
|
Sold
|
|
| Status: | Closed |
| Sqft: | 2,323 |
| Cost/Sqft: | $140 |
| Beds: | 3 |
| Baths: | 2 |
| Year Built: | 1986 |
| Property Taxes: | $3,790 |
| Days On Market: | 4536 |
| Lot Size: | 0,24 |
Description
Must see this incredible home located in one of the most sought after neighborhoods in Schaumburg! Solid 3BR, 2BA brick ranch with approx. 2300 sq. ft., open floor plan, partial basement, fireplace, beautiful deck overlooking pool and fenced yard. Professional landscaped.
Property Specifics
| Single Family | |
| — | |
| Ranch | |
| 1986 | |
| Partial | |
| — | |
| No | |
| 0.24 |
| Cook | |
| Weathersfield West | |
| 0 / Not Applicable | |
| None | |
| Public | |
| Public Sewer | |
| 08422796 | |
| 07194160170000 |
Property History
| DATE: | EVENT: | PRICE: | SOURCE: |
|---|---|---|---|
| 17 Jan, 2014 | Sold | $307,500 | MRED MLS |
| 8 Nov, 2013 | Under contract | $324,900 | MRED MLS |
| — | Last price change | $349,000 | MRED MLS |
| 15 Aug, 2013 | Listed for sale | $369,000 | MRED MLS |
Room Specifics
Total Bedrooms: 3
Bedrooms Above Ground: 3
Bedrooms Below Ground: 0
Dimensions: —
Floor Type: Carpet
Dimensions: —
Floor Type: Carpet
Full Bathrooms: 2
Bathroom Amenities: —
Bathroom in Basement: 0
Rooms: Eating Area,Foyer
Basement Description: Unfinished
Other Specifics
| 2 | |
| Concrete Perimeter | |
| Concrete | |
| Deck, Patio, Above Ground Pool, Storms/Screens | |
| — | |
| 85X118 | |
| — | |
| Full | |
| Hardwood Floors, First Floor Bedroom, First Floor Laundry, First Floor Full Bath | |
| Range, Microwave, Dishwasher, Refrigerator | |
| Not in DB | |
| — | |
| — | |
| — | |
| Gas Log, Gas Starter |
Tax History
| Year | Property Taxes |
|---|---|
| 2014 | $3,790 |
Contact Agent
Nearby Similar Homes
Nearby Sold Comparables
Contact Agent
Listing Provided By
RE/MAX Connections II

