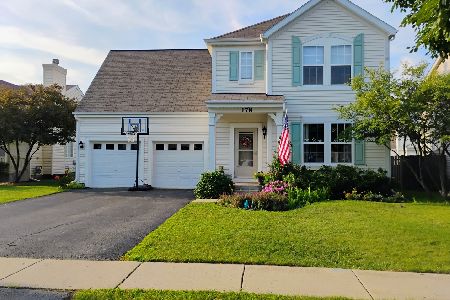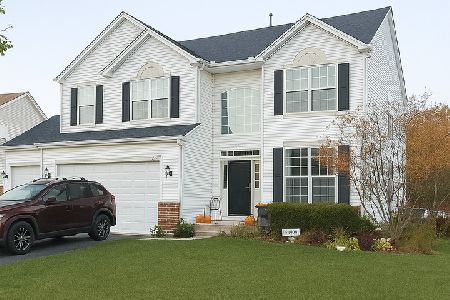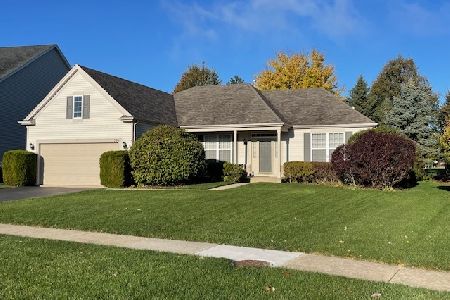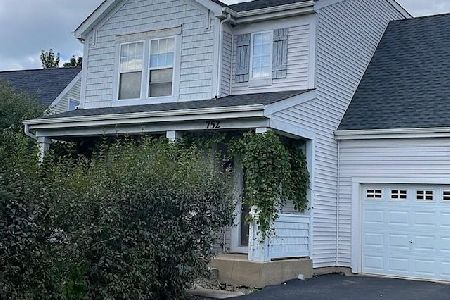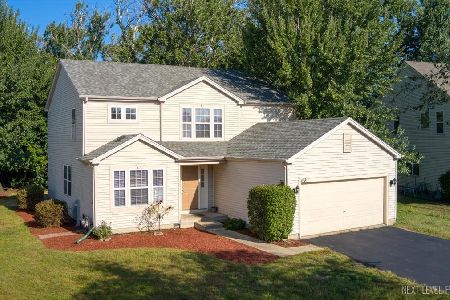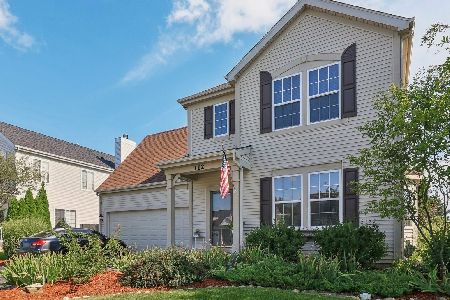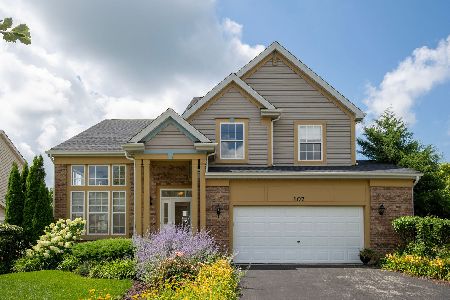112 Newbridge Lane, Round Lake, Illinois 60073
$259,000
|
Sold
|
|
| Status: | Closed |
| Sqft: | 3,103 |
| Cost/Sqft: | $87 |
| Beds: | 4 |
| Baths: | 4 |
| Year Built: | 2004 |
| Property Taxes: | $8,677 |
| Days On Market: | 2651 |
| Lot Size: | 0,23 |
Description
New Price at Madrona Village with Grayslake Schools. Magnificently upgraded interior! Newer addition adds over 1400 square feet to this home. Huge energy efficient family room with interior wood-burning fireplace, can lighting, serving cabinet/counter space, & a slider to a four season sun room. Granite kitchen with all newer black appliances, center island, great light. 2 masters to choose from or use as an in-law arrangement. Cathedral ceiling, cable TV hook-up, "grotto" walk-in shower, & custom dual sink vanity with granite top. Zoned heating/AC & water heater serves this floor. Gathering/studio/study/den space, walks to and from the rest of the second floor. Unique and special space perfect for a large family. The rest of the home freshly painted, well kept, and wonderful. Don't miss four season room, cathedral ceiling, high efficient heat/cooling & walk out to patio. Fully fenced yard, two large gate entrances for easy access!
Property Specifics
| Single Family | |
| — | |
| Traditional | |
| 2004 | |
| Partial | |
| — | |
| No | |
| 0.23 |
| Lake | |
| Madrona Village | |
| 89 / Quarterly | |
| Insurance | |
| Public | |
| Public Sewer | |
| 10046897 | |
| 06324130310000 |
Nearby Schools
| NAME: | DISTRICT: | DISTANCE: | |
|---|---|---|---|
|
Grade School
Park School West |
46 | — | |
|
Middle School
Park School West |
46 | Not in DB | |
|
High School
Grayslake Central High School |
127 | Not in DB | |
Property History
| DATE: | EVENT: | PRICE: | SOURCE: |
|---|---|---|---|
| 28 Sep, 2018 | Sold | $259,000 | MRED MLS |
| 26 Aug, 2018 | Under contract | $269,900 | MRED MLS |
| 9 Aug, 2018 | Listed for sale | $269,900 | MRED MLS |
| 2 May, 2025 | Sold | $410,000 | MRED MLS |
| 30 Mar, 2025 | Under contract | $409,900 | MRED MLS |
| — | Last price change | $414,900 | MRED MLS |
| 3 Mar, 2025 | Listed for sale | $414,900 | MRED MLS |
Room Specifics
Total Bedrooms: 4
Bedrooms Above Ground: 4
Bedrooms Below Ground: 0
Dimensions: —
Floor Type: Carpet
Dimensions: —
Floor Type: Carpet
Dimensions: —
Floor Type: Carpet
Full Bathrooms: 4
Bathroom Amenities: Separate Shower,Double Sink
Bathroom in Basement: 0
Rooms: Eating Area,Foyer,Study,Recreation Room,Heated Sun Room
Basement Description: Partially Finished
Other Specifics
| 2 | |
| Concrete Perimeter | |
| Asphalt | |
| Patio, Storms/Screens | |
| Corner Lot,Fenced Yard | |
| 82X119X81X120 | |
| Unfinished | |
| Full | |
| Vaulted/Cathedral Ceilings, Hardwood Floors, Second Floor Laundry | |
| Range, Microwave, Dishwasher, Refrigerator, Washer, Dryer, Disposal | |
| Not in DB | |
| Sidewalks, Street Lights, Street Paved | |
| — | |
| — | |
| Wood Burning, Attached Fireplace Doors/Screen |
Tax History
| Year | Property Taxes |
|---|---|
| 2018 | $8,677 |
| 2025 | $13,907 |
Contact Agent
Nearby Similar Homes
Nearby Sold Comparables
Contact Agent
Listing Provided By
RE/MAX Suburban

