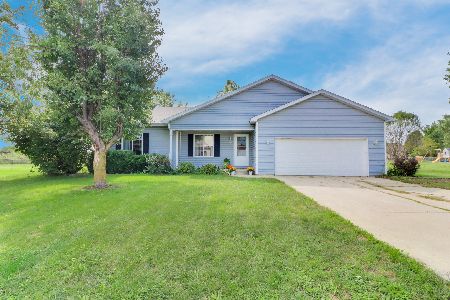112 Pintail Lane, Downs, Illinois 61736
$224,000
|
Sold
|
|
| Status: | Closed |
| Sqft: | 3,114 |
| Cost/Sqft: | $72 |
| Beds: | 3 |
| Baths: | 4 |
| Year Built: | 1998 |
| Property Taxes: | $5,705 |
| Days On Market: | 1913 |
| Lot Size: | 0,54 |
Description
Updated 1 1/2 story on large lot in Tri Valley schools! Main floor master, new flooring throughout (waterproof vinyl plank in LR) new baseboards on main and upper in 2020, new microwave, stove, refrigerator in 2020, HVAC replaced 4/19. Three bedrooms, loft area overlooking living room and 3.5 baths. New vanity, flooring and toilet in upstairs bath in 2020, new waterproof vinyl plank in master bath in 2020, New kitchen island and countertops 2020. 14x21 shed (2015) with loft, 110 and 220 outlets with fully insulated wooden floors, includes work benches. Two additional storage sheds, 10x12 and 9x13. Fenced backyard, with many trees and newer (2018) concrete patio. Additional concrete pad along garage for additional parking area. Newer roof, city backup sewer system. This is a well cared for and much loved home!
Property Specifics
| Single Family | |
| — | |
| Traditional | |
| 1998 | |
| Full | |
| — | |
| No | |
| 0.54 |
| Mc Lean | |
| Mallard Point | |
| — / Not Applicable | |
| None | |
| Public | |
| Public Sewer | |
| 10839569 | |
| 2904102006 |
Nearby Schools
| NAME: | DISTRICT: | DISTANCE: | |
|---|---|---|---|
|
Grade School
Tri-valley Elementary School |
3 | — | |
|
Middle School
Tri-valley Junior High School |
3 | Not in DB | |
|
High School
Tri-valley High School |
3 | Not in DB | |
Property History
| DATE: | EVENT: | PRICE: | SOURCE: |
|---|---|---|---|
| 9 Oct, 2020 | Sold | $224,000 | MRED MLS |
| 4 Sep, 2020 | Under contract | $224,000 | MRED MLS |
| 29 Aug, 2020 | Listed for sale | $224,000 | MRED MLS |
| 16 May, 2024 | Sold | $278,000 | MRED MLS |
| 10 Apr, 2024 | Under contract | $264,900 | MRED MLS |
| 9 Apr, 2024 | Listed for sale | $264,900 | MRED MLS |
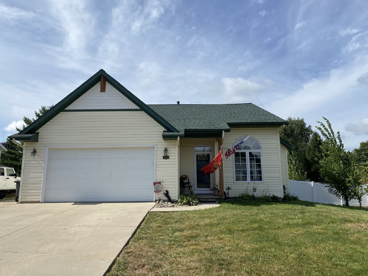
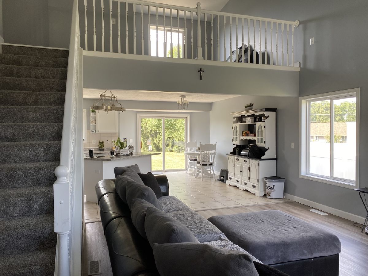
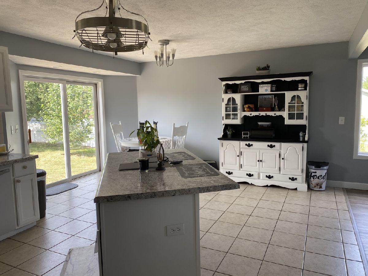
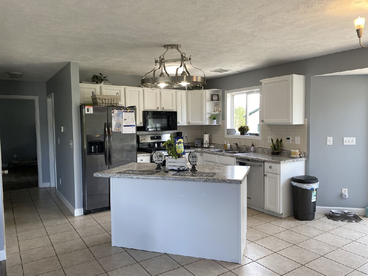
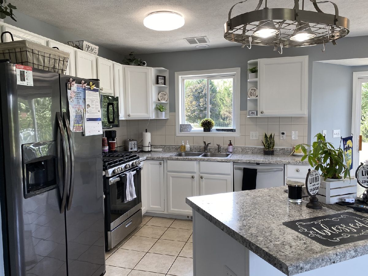
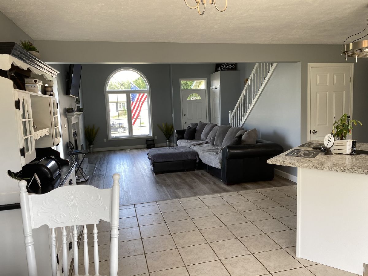
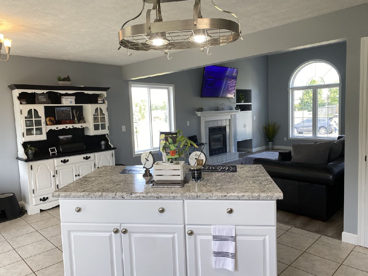
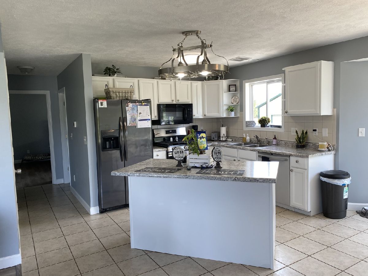
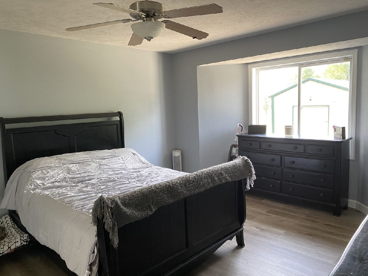
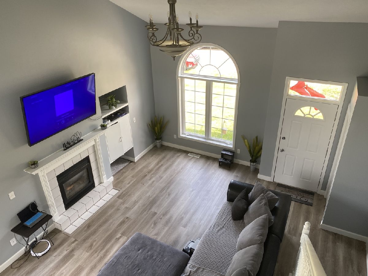
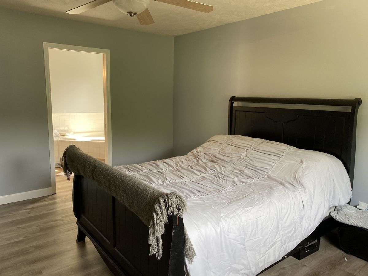
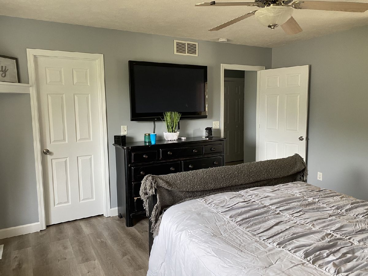
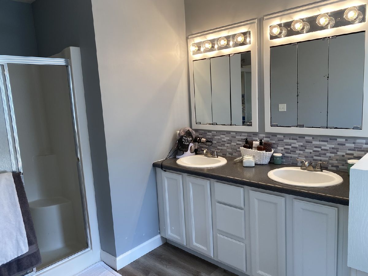
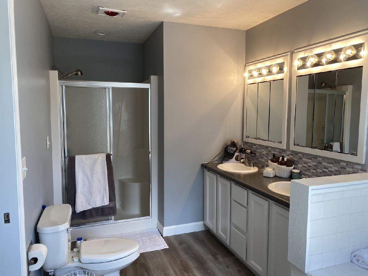
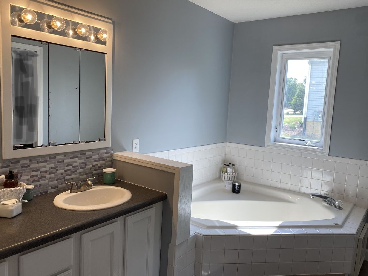
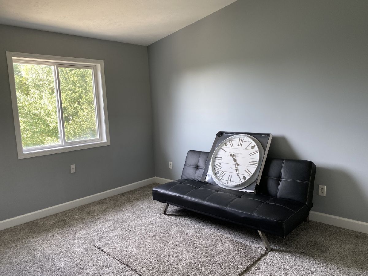
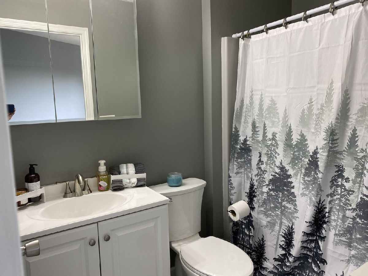
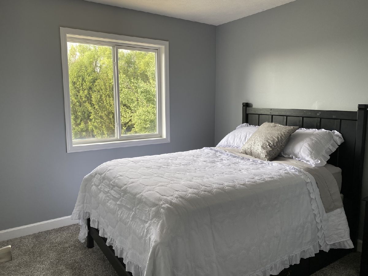
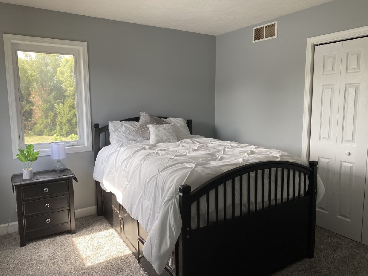
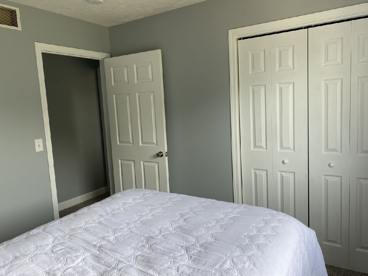
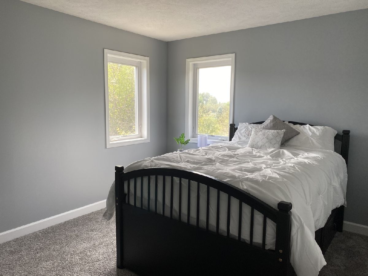
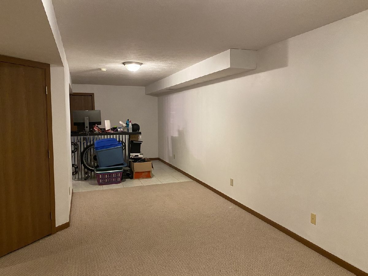
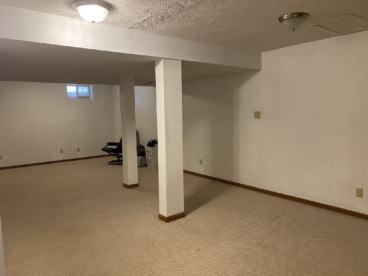
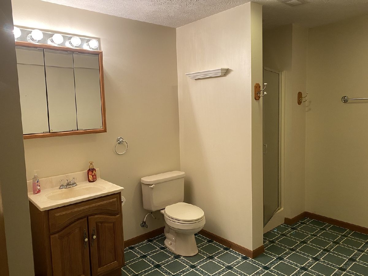
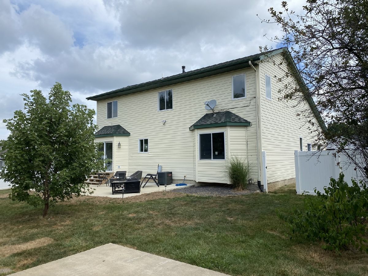
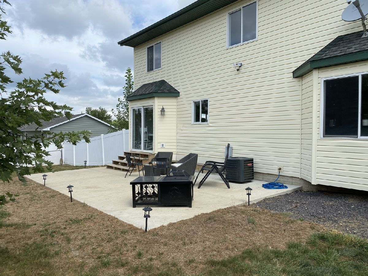
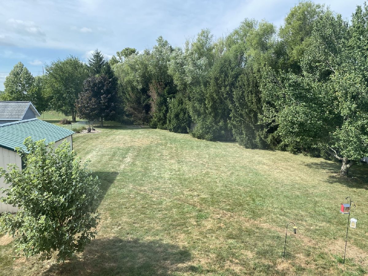
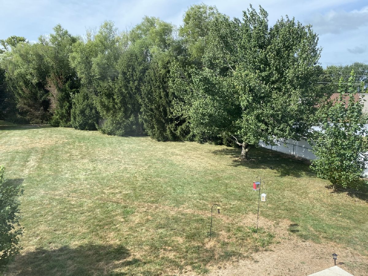
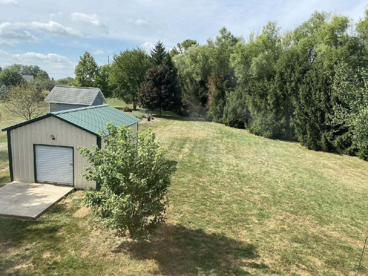
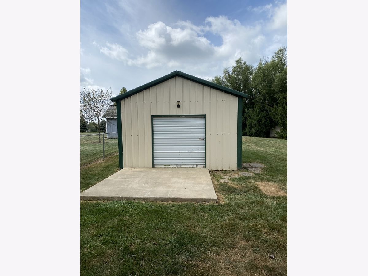
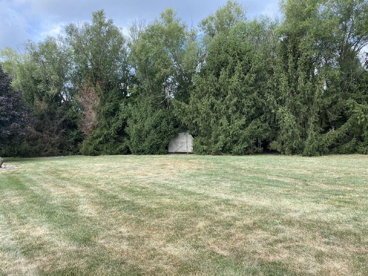
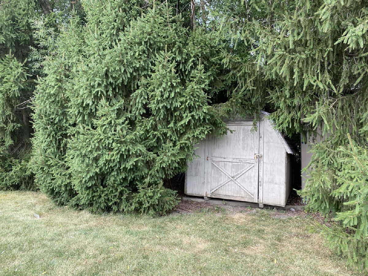
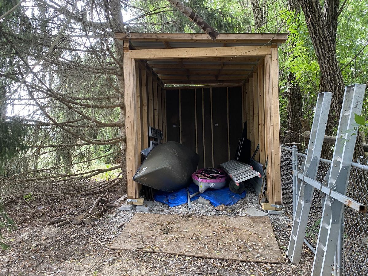
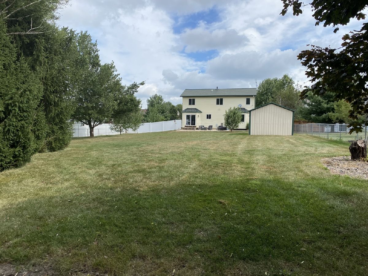
Room Specifics
Total Bedrooms: 3
Bedrooms Above Ground: 3
Bedrooms Below Ground: 0
Dimensions: —
Floor Type: Carpet
Dimensions: —
Floor Type: Carpet
Full Bathrooms: 4
Bathroom Amenities: —
Bathroom in Basement: 1
Rooms: Loft,Other Room
Basement Description: Finished
Other Specifics
| 2 | |
| — | |
| — | |
| Patio, Porch, Workshop | |
| Irregular Lot,Mature Trees | |
| 165X165X300X97 | |
| — | |
| Full | |
| Vaulted/Cathedral Ceilings, First Floor Bedroom, First Floor Full Bath, Built-in Features, Walk-In Closet(s), Open Floorplan | |
| Range, Microwave, Dishwasher, Refrigerator, Washer, Dryer, Disposal | |
| Not in DB | |
| — | |
| — | |
| — | |
| Gas Log, Heatilator |
Tax History
| Year | Property Taxes |
|---|---|
| 2020 | $5,705 |
| 2024 | $5,066 |
Contact Agent
Nearby Similar Homes
Nearby Sold Comparables
Contact Agent
Listing Provided By
Coldwell Banker Real Estate Group


