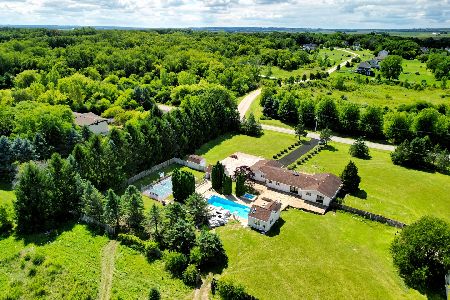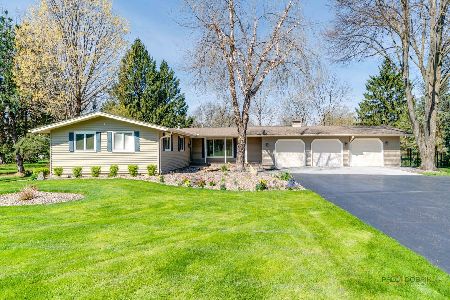112 Shannon Drive, Woodstock, Illinois 60098
$389,000
|
Sold
|
|
| Status: | Closed |
| Sqft: | 3,923 |
| Cost/Sqft: | $97 |
| Beds: | 3 |
| Baths: | 3 |
| Year Built: | 1976 |
| Property Taxes: | $4,467 |
| Days On Market: | 507 |
| Lot Size: | 2,80 |
Description
Endless potential awaits in this 3-bedroom, 2-bathroom walkout ranch, perfectly set on 2.8 acres of peaceful countryside. The main floor offers a spacious, light-filled living and dining area, highlighted by a stunning wall of windows with gorgeous views of the property. Three generously sized bedrooms include a master with shared bath access. The walkout basement features two additional rooms-ideal for a den, office, or extra bedroom-plus a large storage area and full bath. Outside, enjoy the expansive deck, patio, and plenty of storage with a 2-car attached garage and a handy shed. This home is ready for your personal touch with updates like paint and carpet, but its solid bones make it the perfect canvas for your vision. Seize this opportunity to create your dream home in a tranquil, private setting!
Property Specifics
| Single Family | |
| — | |
| — | |
| 1976 | |
| — | |
| WALKOUT RANCH | |
| No | |
| 2.8 |
| — | |
| Shannonwood | |
| — / Not Applicable | |
| — | |
| — | |
| — | |
| 12100580 | |
| 0736353006 |
Property History
| DATE: | EVENT: | PRICE: | SOURCE: |
|---|---|---|---|
| 10 Oct, 2024 | Sold | $389,000 | MRED MLS |
| 13 Sep, 2024 | Under contract | $379,900 | MRED MLS |
| 8 Sep, 2024 | Listed for sale | $379,900 | MRED MLS |
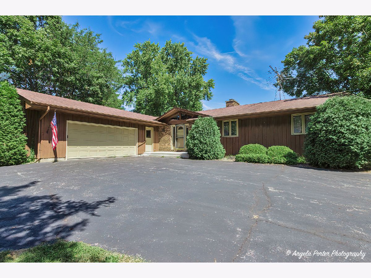
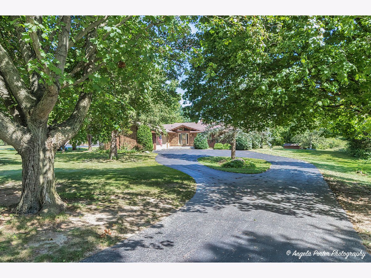
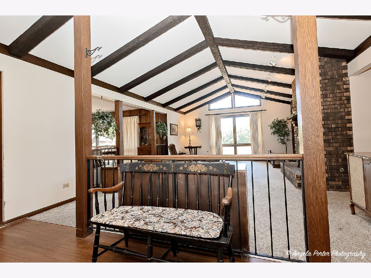
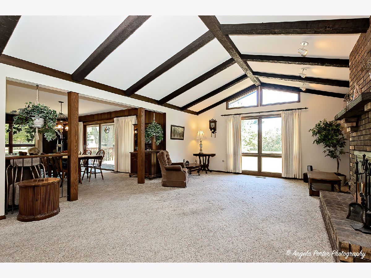
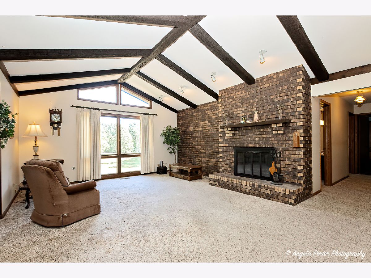
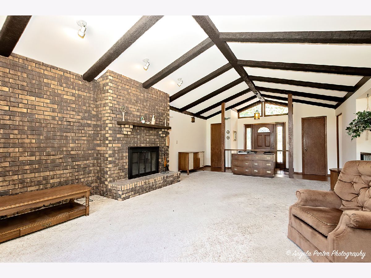
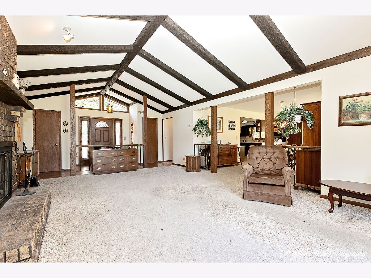
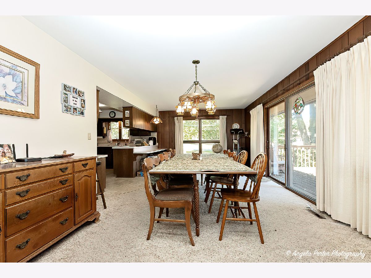
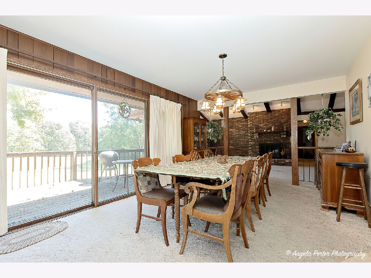
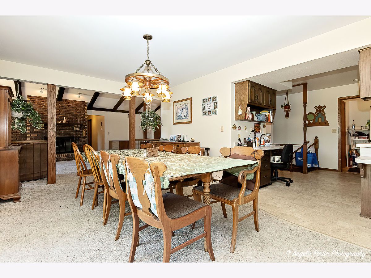
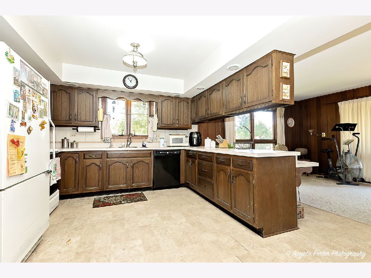
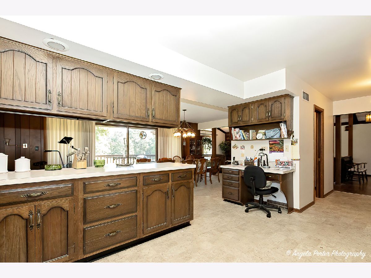
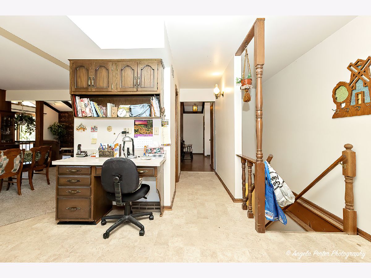
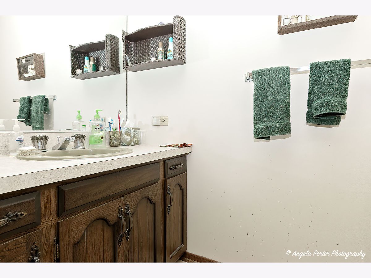
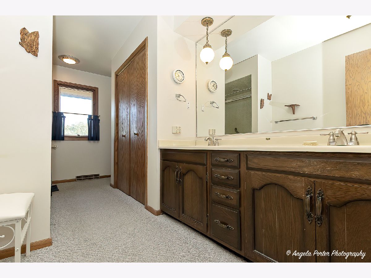
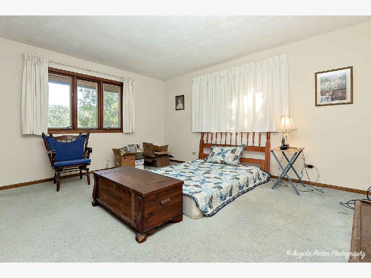
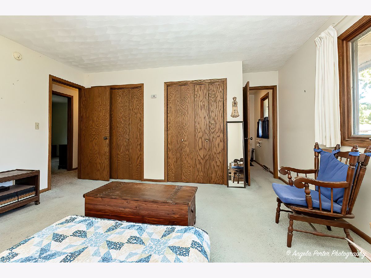
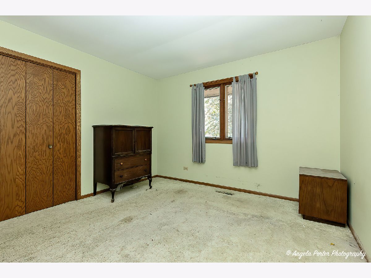
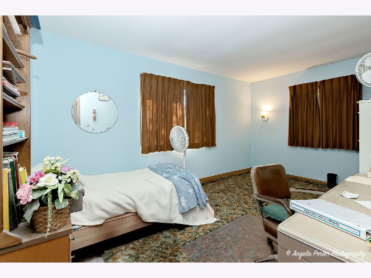
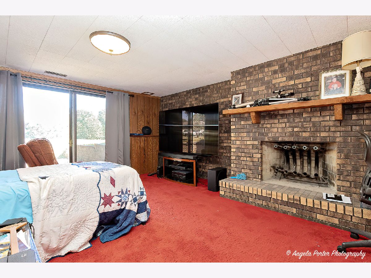
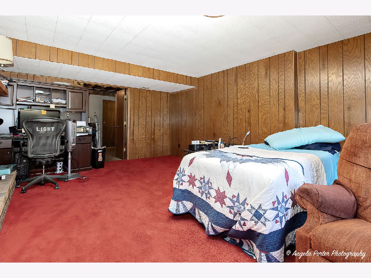
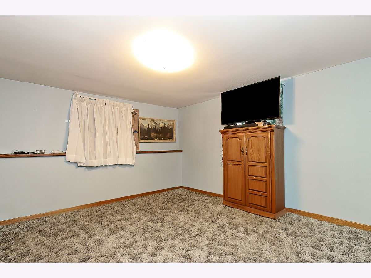
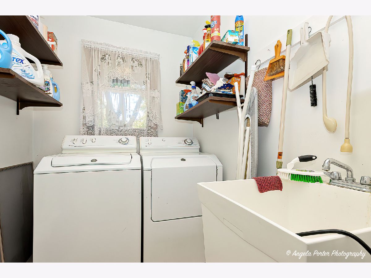
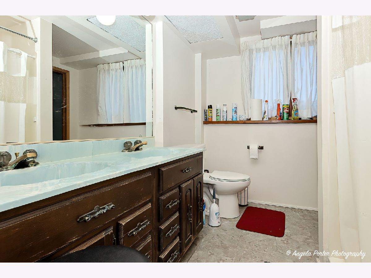
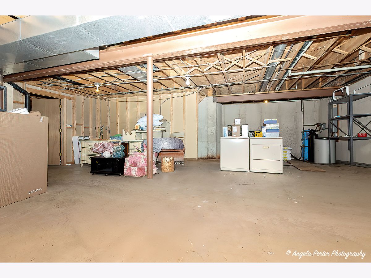
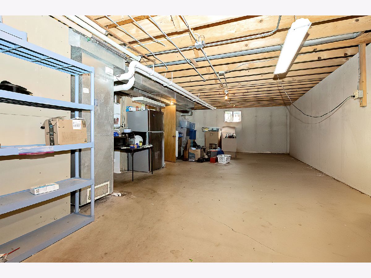
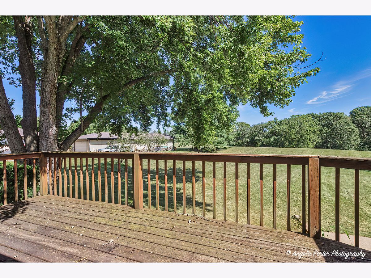
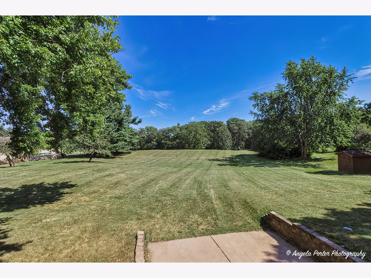
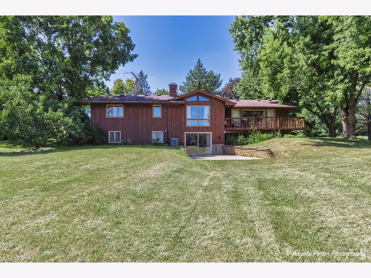
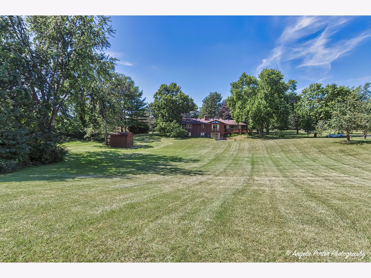
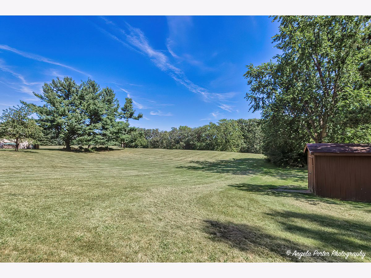
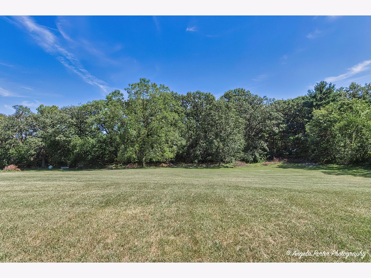
Room Specifics
Total Bedrooms: 4
Bedrooms Above Ground: 3
Bedrooms Below Ground: 1
Dimensions: —
Floor Type: —
Dimensions: —
Floor Type: —
Dimensions: —
Floor Type: —
Full Bathrooms: 3
Bathroom Amenities: Double Sink
Bathroom in Basement: 1
Rooms: —
Basement Description: Partially Finished,Sleeping Area,Storage Space
Other Specifics
| 2 | |
| — | |
| Asphalt | |
| — | |
| — | |
| 121968 | |
| — | |
| — | |
| — | |
| — | |
| Not in DB | |
| — | |
| — | |
| — | |
| — |
Tax History
| Year | Property Taxes |
|---|---|
| 2024 | $4,467 |
Contact Agent
Nearby Sold Comparables
Contact Agent
Listing Provided By
Dream Real Estate, Inc.

