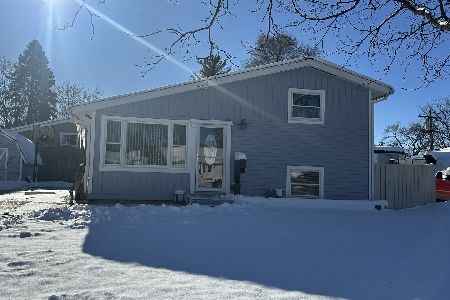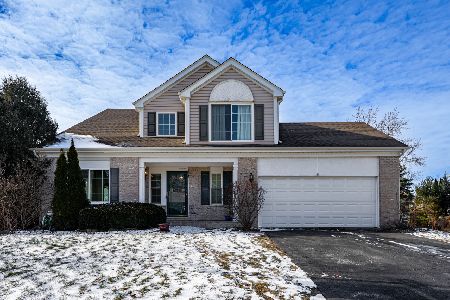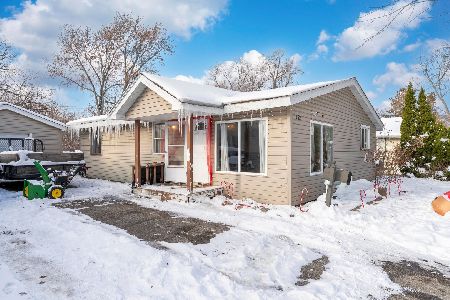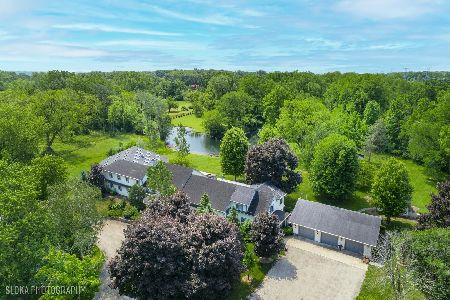112 Sioux Avenue, Carpentersville, Illinois 60110
$146,000
|
Sold
|
|
| Status: | Closed |
| Sqft: | 1,036 |
| Cost/Sqft: | $145 |
| Beds: | 3 |
| Baths: | 1 |
| Year Built: | 1958 |
| Property Taxes: | $2,854 |
| Days On Market: | 3727 |
| Lot Size: | 0,25 |
Description
Charming rehab just completed in Barrington school district! New hickory cabinets, granite counters, upgraded stainless steel appliances. Open floor plan w/gorgeous bamboo floors throughout dining & living spaces. New carpet & 3 panel doors in all bedrooms. Custom tile work in renovated bathroom. This home has beautiful crown molding and recessed lighting that won't disappoint. Fresh contemporary paint & new exterior doors. Vent-free fireplace that will make cold winter nights cozy & comfortable. Enjoy your summers in private backyard that backs up to Barrington Hills with 6 ft. cedar fence & screened in sun room within walking distance to Helm Woods Nature Preserve. Turn-key home that's move in ready. The only thing missing is you.
Property Specifics
| Single Family | |
| — | |
| Ranch | |
| 1958 | |
| None | |
| — | |
| No | |
| 0.25 |
| Kane | |
| — | |
| 0 / Not Applicable | |
| None | |
| Public | |
| Public Sewer | |
| 09083888 | |
| 0312252032 |
Nearby Schools
| NAME: | DISTRICT: | DISTANCE: | |
|---|---|---|---|
|
Grade School
Sunny Hill Elementary School |
220 | — | |
|
Middle School
Barrington Middle School-prairie |
220 | Not in DB | |
|
High School
Barrington High School |
220 | Not in DB | |
Property History
| DATE: | EVENT: | PRICE: | SOURCE: |
|---|---|---|---|
| 8 Jan, 2016 | Sold | $146,000 | MRED MLS |
| 13 Nov, 2015 | Under contract | $149,900 | MRED MLS |
| 11 Nov, 2015 | Listed for sale | $149,900 | MRED MLS |
Room Specifics
Total Bedrooms: 3
Bedrooms Above Ground: 3
Bedrooms Below Ground: 0
Dimensions: —
Floor Type: Carpet
Dimensions: —
Floor Type: Carpet
Full Bathrooms: 1
Bathroom Amenities: —
Bathroom in Basement: 0
Rooms: No additional rooms
Basement Description: Crawl
Other Specifics
| 2 | |
| Concrete Perimeter | |
| Asphalt | |
| Deck, Porch Screened | |
| Fenced Yard | |
| 65X101X64X100 | |
| Pull Down Stair,Unfinished | |
| None | |
| Hardwood Floors, First Floor Bedroom, First Floor Laundry, First Floor Full Bath | |
| Range, Microwave, Refrigerator, Washer, Dryer, Stainless Steel Appliance(s) | |
| Not in DB | |
| Sidewalks, Street Lights, Street Paved | |
| — | |
| — | |
| Gas Log, Ventless |
Tax History
| Year | Property Taxes |
|---|---|
| 2016 | $2,854 |
Contact Agent
Nearby Similar Homes
Nearby Sold Comparables
Contact Agent
Listing Provided By
Century 21 American Sketchbook








