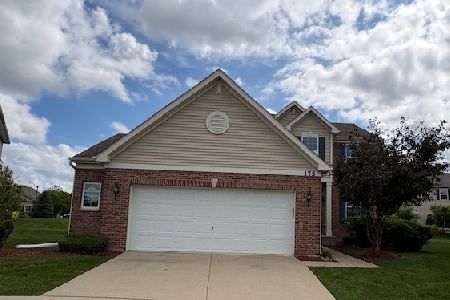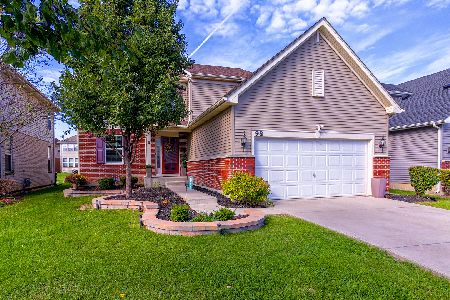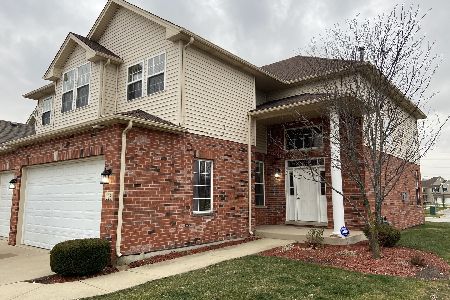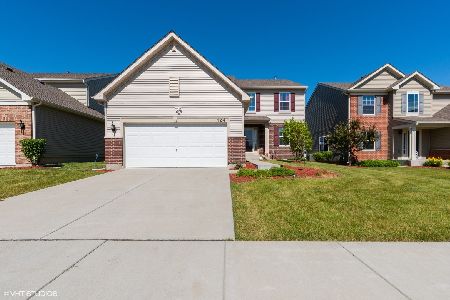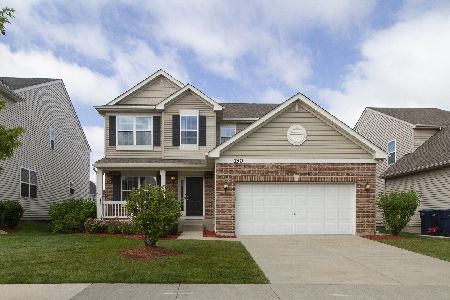112 Stephens Street, Matteson, Illinois 60443
$189,000
|
Sold
|
|
| Status: | Closed |
| Sqft: | 2,606 |
| Cost/Sqft: | $77 |
| Beds: | 3 |
| Baths: | 3 |
| Year Built: | 2005 |
| Property Taxes: | $7,749 |
| Days On Market: | 4912 |
| Lot Size: | 0,00 |
Description
Great floor plan. Huge master bedroom with fireplace, two walk in closets, private glamour bath.Vaulted ceilings, open floor plan, granite counters. This almost new home has everything. Huge basement, 3 car garage, 2 fireplaces, Formal dining room...truly a great value.
Property Specifics
| Single Family | |
| — | |
| Contemporary | |
| 2005 | |
| Full | |
| — | |
| No | |
| — |
| Cook | |
| Brookmere | |
| 80 / Monthly | |
| Snow Removal | |
| Lake Michigan | |
| Public Sewer | |
| 08132827 | |
| 31162040200000 |
Nearby Schools
| NAME: | DISTRICT: | DISTANCE: | |
|---|---|---|---|
|
High School
Rich Central Campus High School |
227 | Not in DB | |
Property History
| DATE: | EVENT: | PRICE: | SOURCE: |
|---|---|---|---|
| 14 Dec, 2009 | Sold | $230,000 | MRED MLS |
| 26 Oct, 2009 | Under contract | $259,900 | MRED MLS |
| 24 Sep, 2009 | Listed for sale | $259,900 | MRED MLS |
| 28 Jan, 2013 | Sold | $189,000 | MRED MLS |
| 20 Dec, 2012 | Under contract | $199,900 | MRED MLS |
| — | Last price change | $225,000 | MRED MLS |
| 6 Aug, 2012 | Listed for sale | $249,900 | MRED MLS |
| 15 Jan, 2021 | Sold | $262,000 | MRED MLS |
| 23 Dec, 2020 | Under contract | $259,900 | MRED MLS |
| 18 Dec, 2020 | Listed for sale | $259,900 | MRED MLS |
Room Specifics
Total Bedrooms: 3
Bedrooms Above Ground: 3
Bedrooms Below Ground: 0
Dimensions: —
Floor Type: Carpet
Dimensions: —
Floor Type: —
Full Bathrooms: 3
Bathroom Amenities: Whirlpool,Separate Shower
Bathroom in Basement: 0
Rooms: Foyer
Basement Description: Unfinished
Other Specifics
| 3 | |
| — | |
| — | |
| — | |
| — | |
| 41X89 | |
| — | |
| Full | |
| Vaulted/Cathedral Ceilings, Hardwood Floors, First Floor Laundry | |
| — | |
| Not in DB | |
| — | |
| — | |
| — | |
| Wood Burning, Gas Log |
Tax History
| Year | Property Taxes |
|---|---|
| 2009 | $5,192 |
| 2013 | $7,749 |
| 2021 | $10,611 |
Contact Agent
Nearby Similar Homes
Nearby Sold Comparables
Contact Agent
Listing Provided By
RE/MAX Synergy

