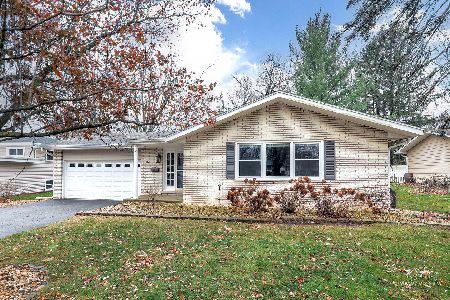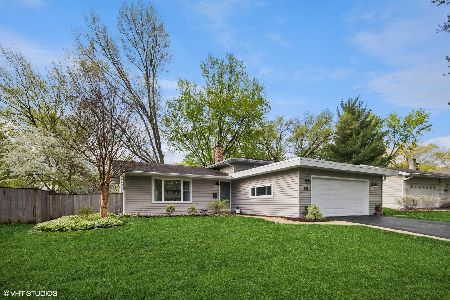112 Sylvia Lane, Naperville, Illinois 60540
$345,000
|
Sold
|
|
| Status: | Closed |
| Sqft: | 1,472 |
| Cost/Sqft: | $238 |
| Beds: | 3 |
| Baths: | 2 |
| Year Built: | 1964 |
| Property Taxes: | $7,120 |
| Days On Market: | 2456 |
| Lot Size: | 0,24 |
Description
Spacious 3 bedroom, 2 bathroom split level with sub basement in Maple Brook. Freshly painted, newer windows, newer roof, and move-in ready. Kitchen features granite counters, subway tile back splash and stainless appliances. Lower level complete with family room, office and full bath. Large, unfinished sub basement can be used for storage or finished to your liking. Sliding glass door from kitchen leads to lush back yard with patio. Hard wood floors throughout 1st and 2nd levels. Welcome home!
Property Specifics
| Single Family | |
| — | |
| — | |
| 1964 | |
| Partial,English | |
| — | |
| No | |
| 0.24 |
| Du Page | |
| Maplebrook | |
| 0 / Not Applicable | |
| None | |
| Lake Michigan,Public | |
| Public Sewer | |
| 10366160 | |
| 0830206006 |
Nearby Schools
| NAME: | DISTRICT: | DISTANCE: | |
|---|---|---|---|
|
Grade School
Elmwood Elementary School |
203 | — | |
|
Middle School
Lincoln Junior High School |
203 | Not in DB | |
|
High School
Naperville Central High School |
203 | Not in DB | |
Property History
| DATE: | EVENT: | PRICE: | SOURCE: |
|---|---|---|---|
| 12 Feb, 2007 | Sold | $360,000 | MRED MLS |
| 13 Dec, 2006 | Under contract | $369,900 | MRED MLS |
| 10 Nov, 2006 | Listed for sale | $369,900 | MRED MLS |
| 27 Feb, 2009 | Sold | $323,500 | MRED MLS |
| 13 Feb, 2009 | Under contract | $350,000 | MRED MLS |
| 7 Nov, 2008 | Listed for sale | $350,000 | MRED MLS |
| 20 Jun, 2019 | Sold | $345,000 | MRED MLS |
| 18 May, 2019 | Under contract | $350,000 | MRED MLS |
| 10 May, 2019 | Listed for sale | $350,000 | MRED MLS |
| 30 Dec, 2024 | Sold | $521,000 | MRED MLS |
| 19 Dec, 2024 | Under contract | $525,000 | MRED MLS |
| 18 Dec, 2024 | Listed for sale | $525,000 | MRED MLS |
Room Specifics
Total Bedrooms: 3
Bedrooms Above Ground: 3
Bedrooms Below Ground: 0
Dimensions: —
Floor Type: Hardwood
Dimensions: —
Floor Type: Hardwood
Full Bathrooms: 2
Bathroom Amenities: Double Sink
Bathroom in Basement: 0
Rooms: Office
Basement Description: Sub-Basement
Other Specifics
| 2 | |
| Concrete Perimeter | |
| Asphalt | |
| Patio | |
| — | |
| 70X147X79X141 | |
| Unfinished | |
| — | |
| Skylight(s), Hardwood Floors | |
| Range, Microwave, Dishwasher, Refrigerator, Washer, Dryer, Disposal, Stainless Steel Appliance(s) | |
| Not in DB | |
| Pool, Sidewalks, Street Lights, Street Paved | |
| — | |
| — | |
| — |
Tax History
| Year | Property Taxes |
|---|---|
| 2007 | $5,222 |
| 2009 | $5,859 |
| 2019 | $7,120 |
| 2024 | $8,685 |
Contact Agent
Nearby Similar Homes
Nearby Sold Comparables
Contact Agent
Listing Provided By
Baird & Warner







