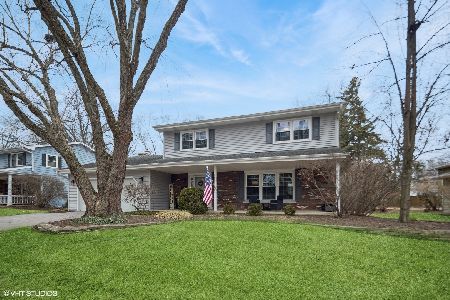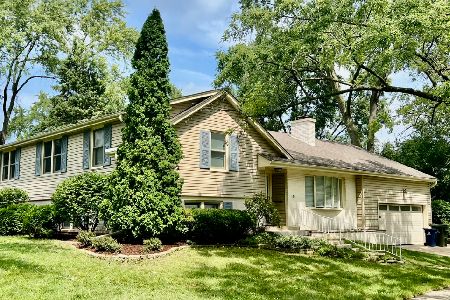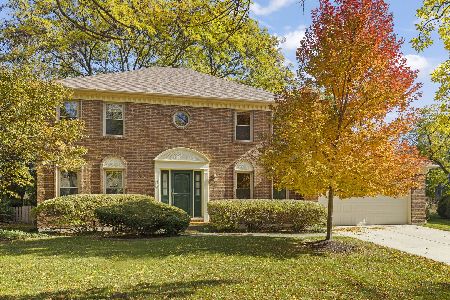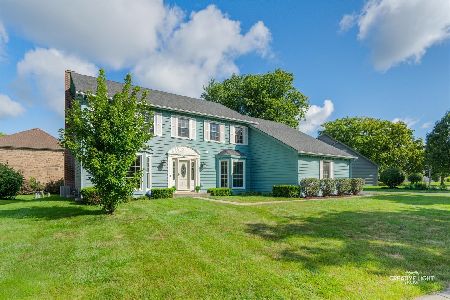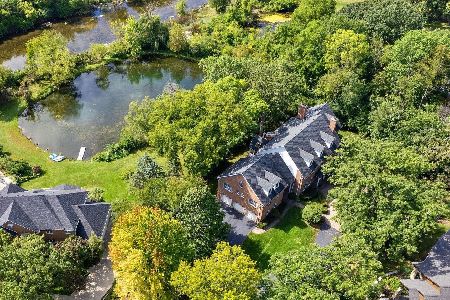112 Tupelo Avenue, Naperville, Illinois 60540
$428,000
|
Sold
|
|
| Status: | Closed |
| Sqft: | 2,606 |
| Cost/Sqft: | $166 |
| Beds: | 4 |
| Baths: | 3 |
| Year Built: | 1967 |
| Property Taxes: | $7,546 |
| Days On Market: | 1091 |
| Lot Size: | 0,26 |
Description
Welcome to this wonderful two-story home with four large bedrooms and an office situated on a quiet tree lined street in the heart of Maplebrook Subdivision in Naperville! One of the largest models in the entire neighborhood. Inside features hardwood floors, large windows allowing for an abundance of natural light, freshly painted throughout and new carpet wherever there is carpet. First floor office which can also be used as a 5th bedroom or a den off of the large family room with a wood burning stone surround fireplace and views of the backyard thanks to the oversized sliding glass door. Large Sunsetter awning can extend over the back patio. Upstairs has four large bedrooms and two updated bathrooms. Primary suite is huge with two window exposures bringing in that natural light thanks for the souther exposure out back. Walk-in closet. Primary bathroom with tile floors and built-in cabinetry/linen storage. Finished subbasement with an additional family room, play room, exercise room...whatever you need. Great landscaping with a side load oversized 2-car garage. Lots of updates throughout. Walking distance to the neighborhood pool. Just a short bike ride away from downtown Naperville. Walking distance to Colonial Ice Cream, Trader Joes, Casey's Market and Oswalds Pharmacy. Award winning Naperville 203 schools!
Property Specifics
| Single Family | |
| — | |
| — | |
| 1967 | |
| — | |
| — | |
| No | |
| 0.26 |
| Du Page | |
| Maplebrook | |
| — / Not Applicable | |
| — | |
| — | |
| — | |
| 11668214 | |
| 0830208007 |
Nearby Schools
| NAME: | DISTRICT: | DISTANCE: | |
|---|---|---|---|
|
Grade School
Elmwood Elementary School |
203 | — | |
|
Middle School
Lincoln Junior High School |
203 | Not in DB | |
|
High School
Naperville Central High School |
203 | Not in DB | |
Property History
| DATE: | EVENT: | PRICE: | SOURCE: |
|---|---|---|---|
| 16 Dec, 2022 | Sold | $428,000 | MRED MLS |
| 21 Nov, 2022 | Under contract | $432,000 | MRED MLS |
| 6 Nov, 2022 | Listed for sale | $432,000 | MRED MLS |

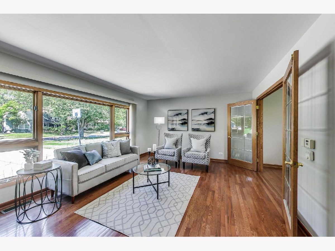
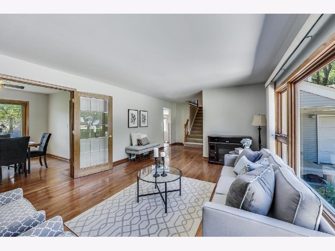
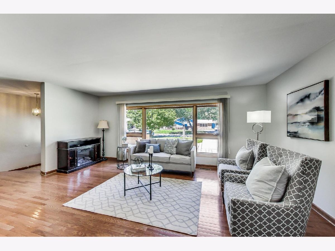
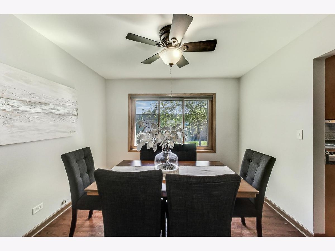
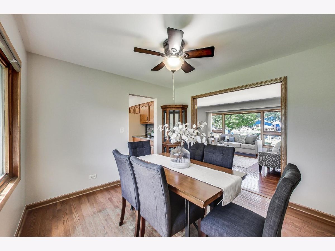
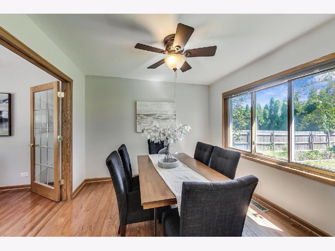
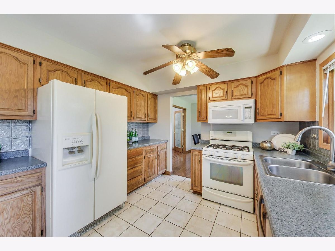
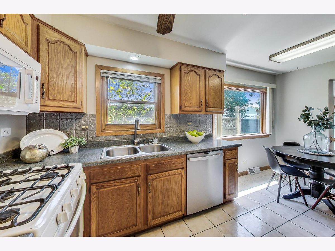
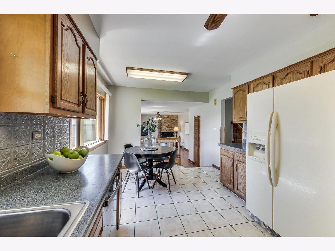
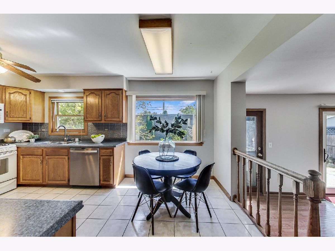
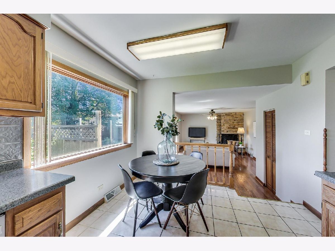
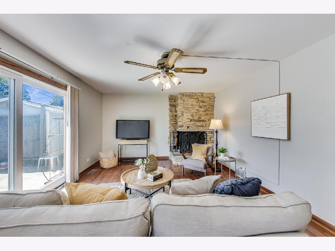
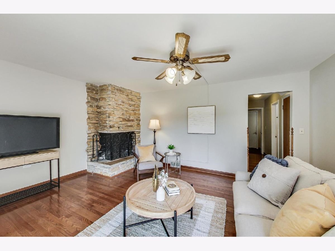
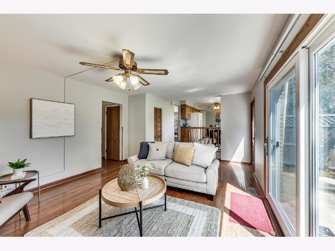
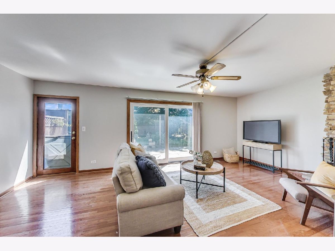
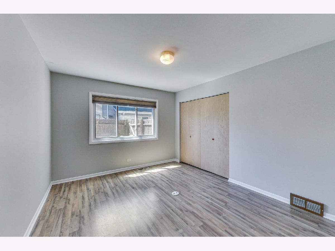
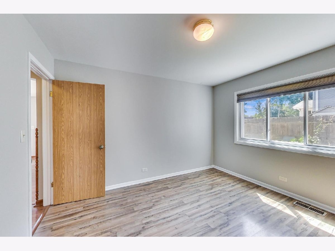
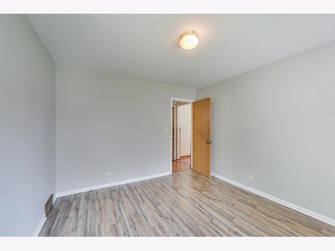
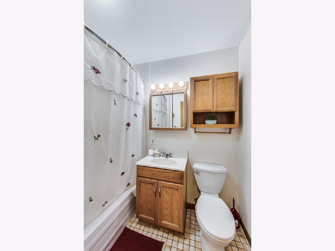
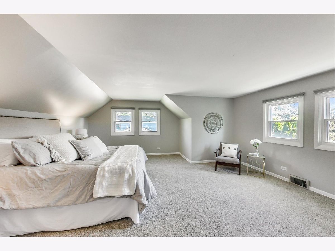
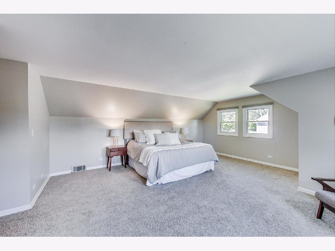
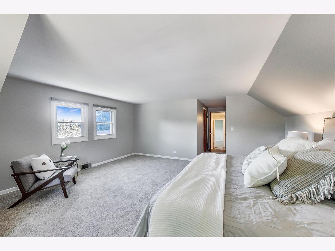
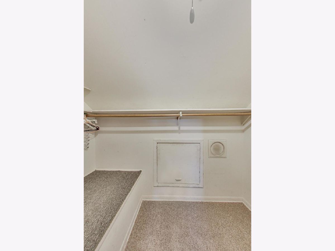
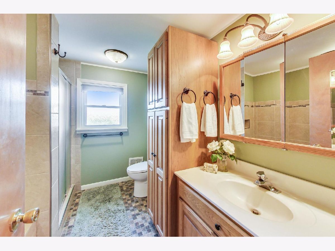
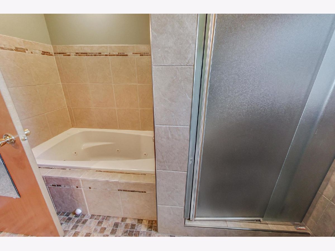
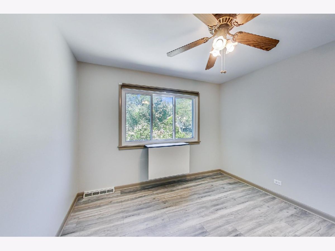
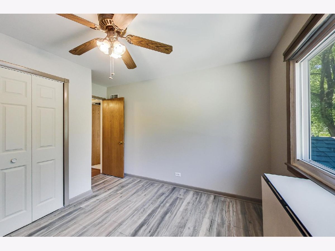
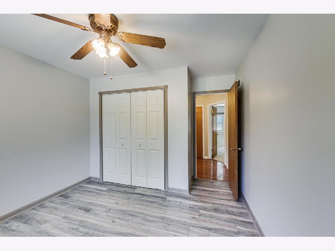
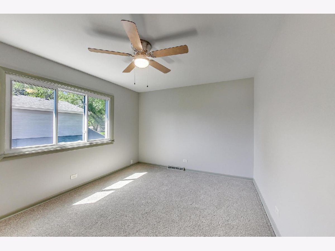
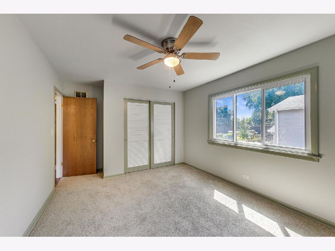
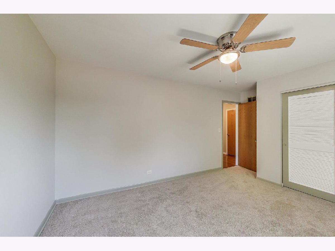
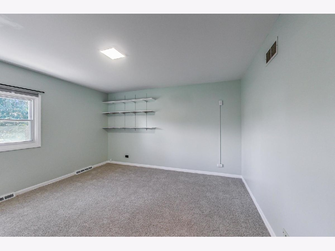
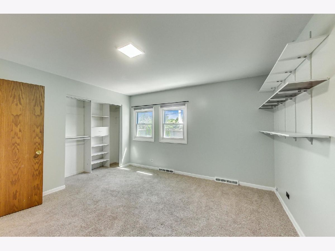
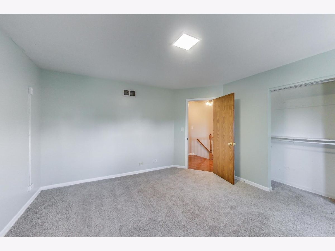
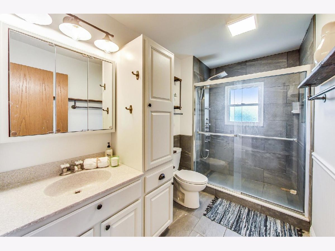
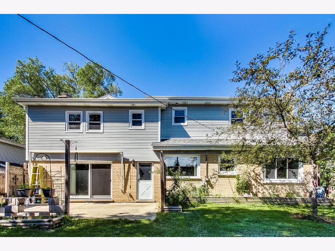
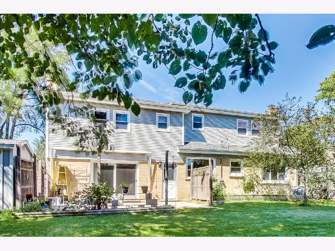
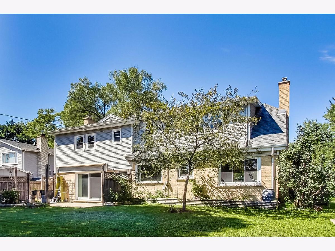
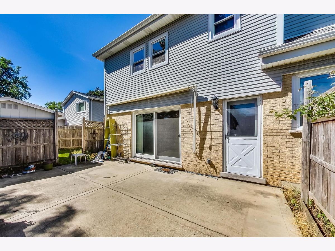
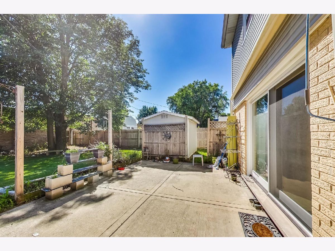
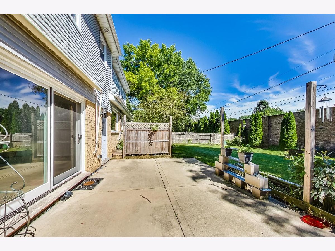
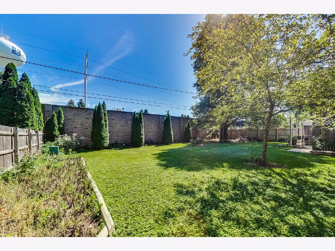
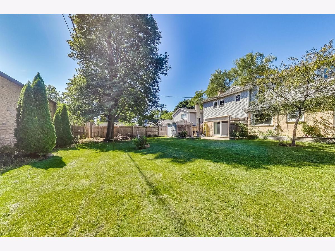
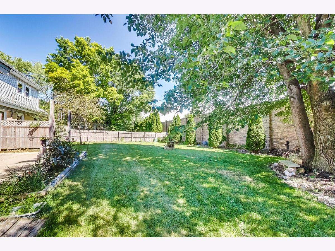
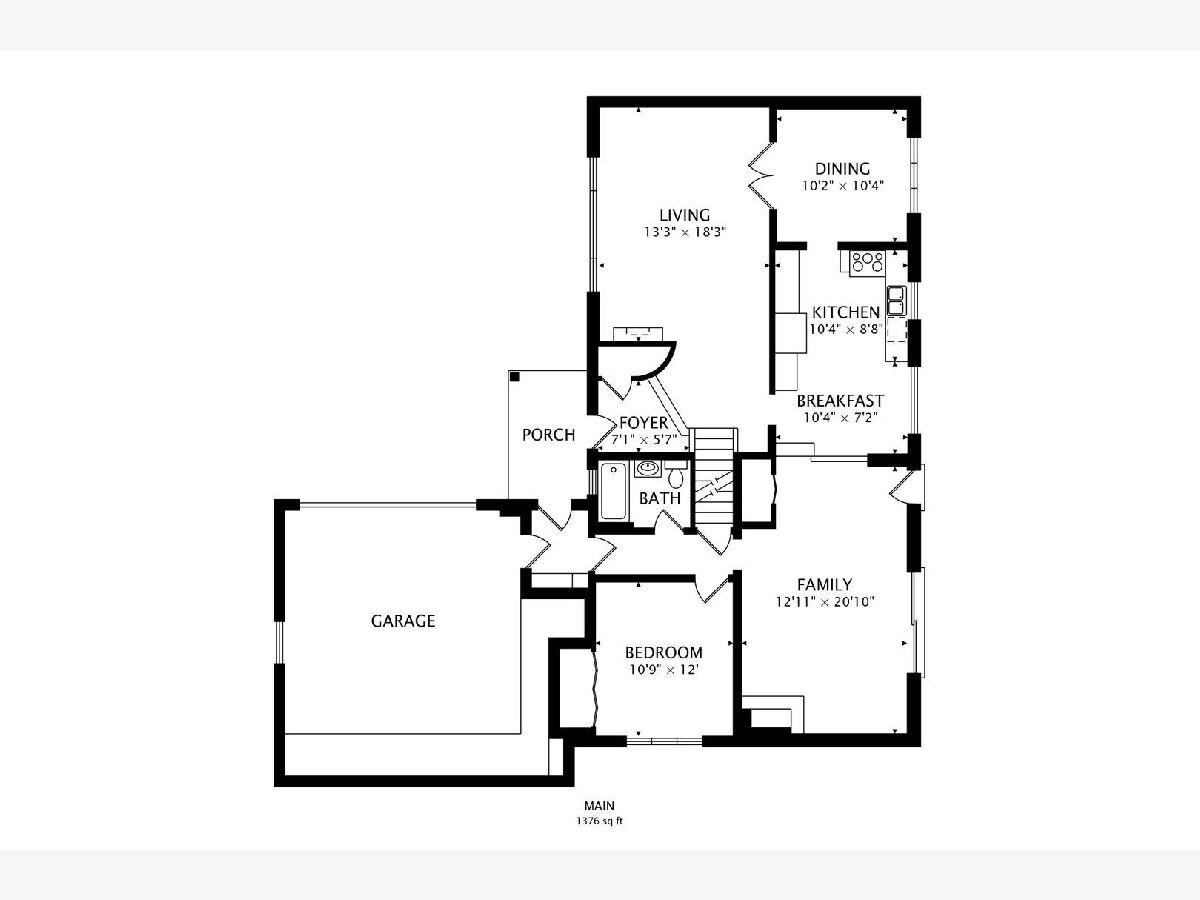
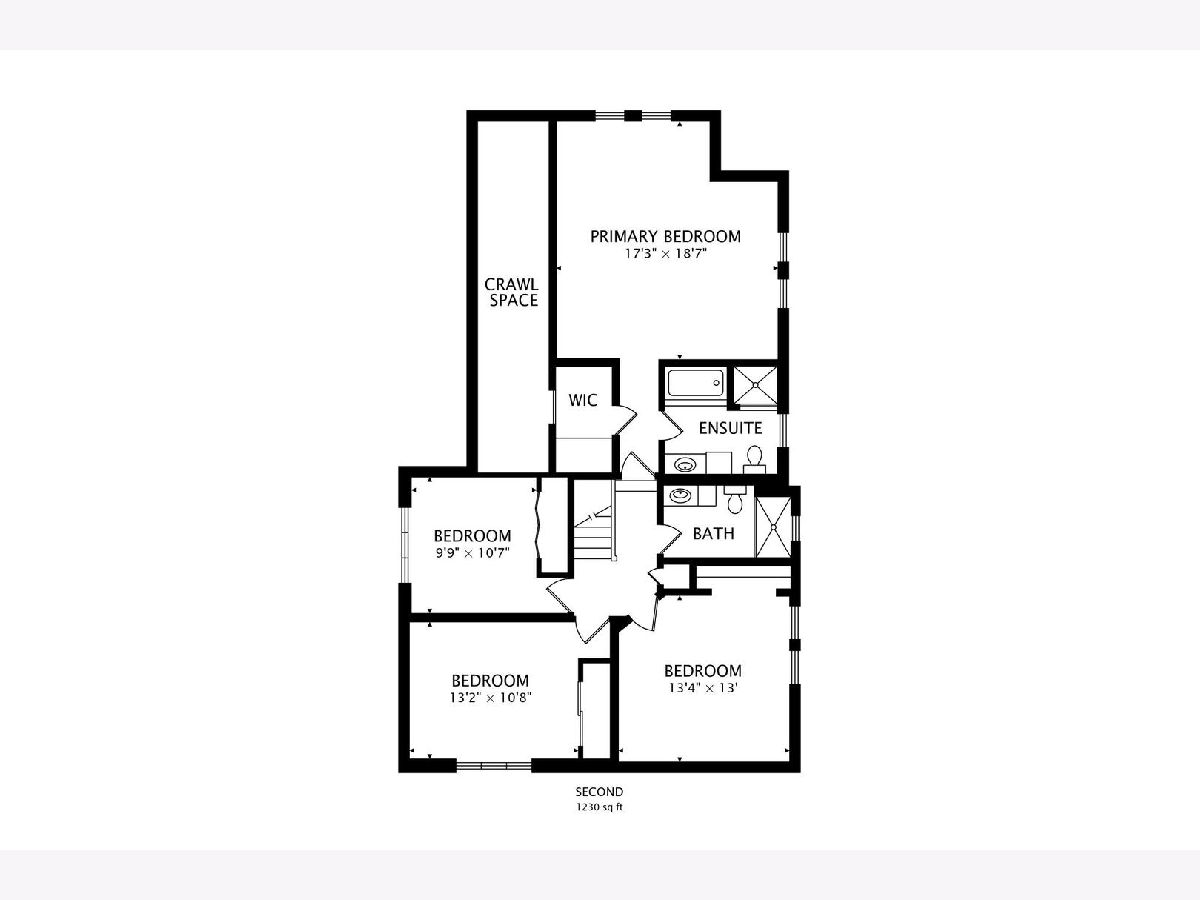
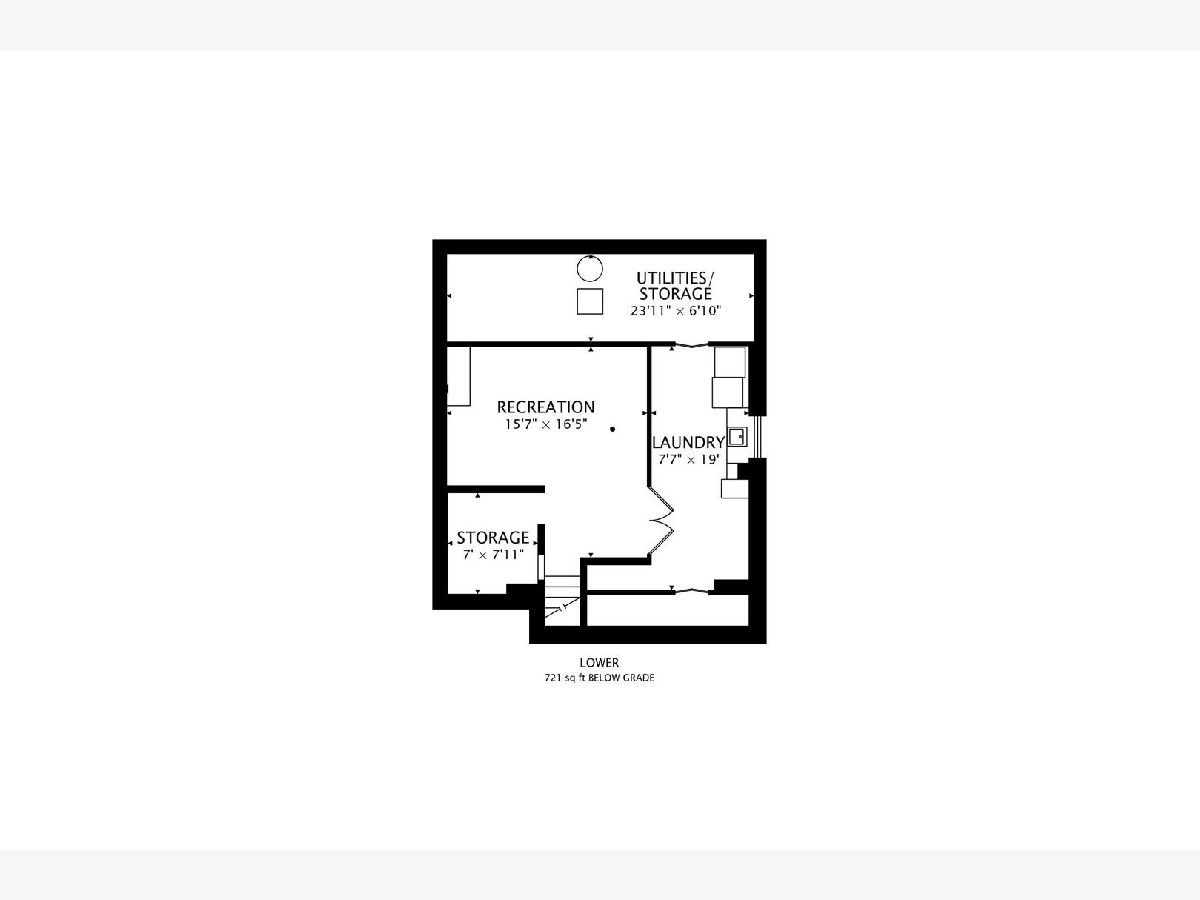
Room Specifics
Total Bedrooms: 4
Bedrooms Above Ground: 4
Bedrooms Below Ground: 0
Dimensions: —
Floor Type: —
Dimensions: —
Floor Type: —
Dimensions: —
Floor Type: —
Full Bathrooms: 3
Bathroom Amenities: —
Bathroom in Basement: 0
Rooms: —
Basement Description: Partially Finished,Sub-Basement
Other Specifics
| 2 | |
| — | |
| Concrete | |
| — | |
| — | |
| 79 X 140 | |
| — | |
| — | |
| — | |
| — | |
| Not in DB | |
| — | |
| — | |
| — | |
| — |
Tax History
| Year | Property Taxes |
|---|---|
| 2022 | $7,546 |
Contact Agent
Nearby Similar Homes
Nearby Sold Comparables
Contact Agent
Listing Provided By
@properties Christie's International Real Estate

