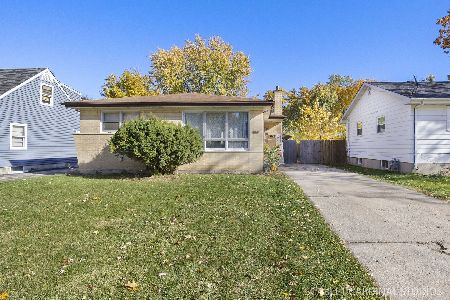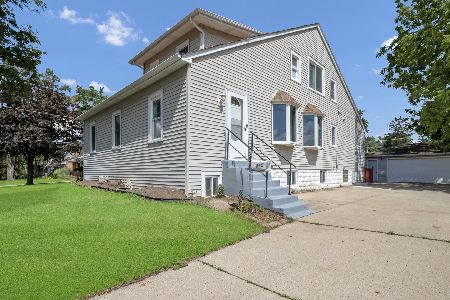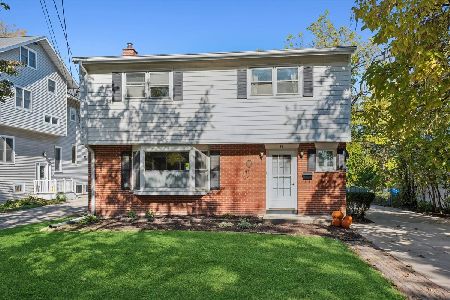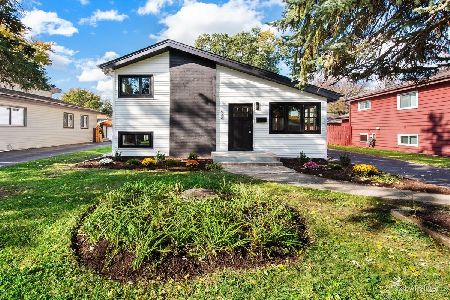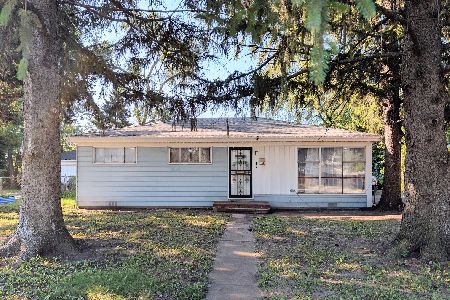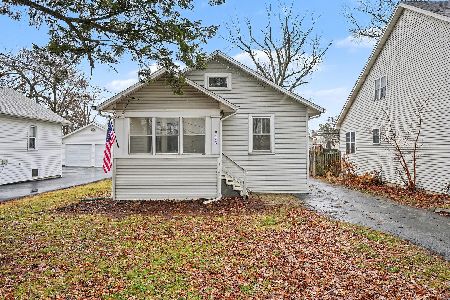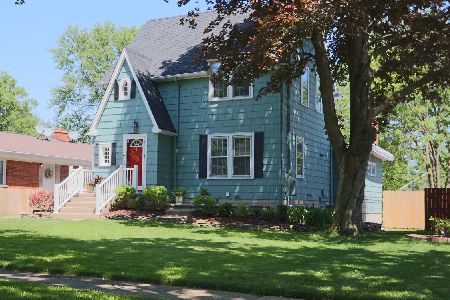112 Vermont Street, Villa Park, Illinois 60181
$340,000
|
Sold
|
|
| Status: | Closed |
| Sqft: | 3,258 |
| Cost/Sqft: | $113 |
| Beds: | 4 |
| Baths: | 3 |
| Year Built: | 1953 |
| Property Taxes: | $8,885 |
| Days On Market: | 1707 |
| Lot Size: | 0,30 |
Description
Ranch home with SEPERATE IN-LAW APARTMENT!! TONS OF POTENTIAL HERE!! BRING US AN OFFER!! If you are bringing the in-laws, have a friend to rent to, or young adult kids this is the place for you! Alot of possibilities here! Beautiful hardwood floors and tall ceilings freshly painted main level and updated main floor bathroom. Brand new ceiling fans in bedrooms, living and dining room. Area over garage has Apartment with 2 large bonus rooms a bedroom and a full bath with stairs that access a main floor second kitchen and a second access to a very large finished basement with laundry room and a 3rd bathroom. Attached garage with access to main home and apartment. Many possibilities with so much room!!.New patio area to enjoy! Must see to appreciate!! Bring on the offers!!
Property Specifics
| Single Family | |
| — | |
| — | |
| 1953 | |
| Full | |
| — | |
| No | |
| 0.3 |
| Du Page | |
| — | |
| — / Not Applicable | |
| None | |
| Public | |
| Public Sewer | |
| 11100463 | |
| 0604231011 |
Nearby Schools
| NAME: | DISTRICT: | DISTANCE: | |
|---|---|---|---|
|
Grade School
North Elementary School |
45 | — | |
|
Middle School
Jefferson Middle School |
45 | Not in DB | |
|
High School
Willowbrook High School |
88 | Not in DB | |
Property History
| DATE: | EVENT: | PRICE: | SOURCE: |
|---|---|---|---|
| 9 Apr, 2010 | Sold | $158,000 | MRED MLS |
| 26 Feb, 2010 | Under contract | $174,900 | MRED MLS |
| 3 Feb, 2010 | Listed for sale | $174,900 | MRED MLS |
| 8 Oct, 2021 | Sold | $340,000 | MRED MLS |
| 4 Sep, 2021 | Under contract | $369,000 | MRED MLS |
| — | Last price change | $374,900 | MRED MLS |
| 25 May, 2021 | Listed for sale | $410,000 | MRED MLS |
| 11 Oct, 2023 | Sold | $487,500 | MRED MLS |
| 28 Aug, 2023 | Under contract | $475,000 | MRED MLS |
| 25 Aug, 2023 | Listed for sale | $475,000 | MRED MLS |
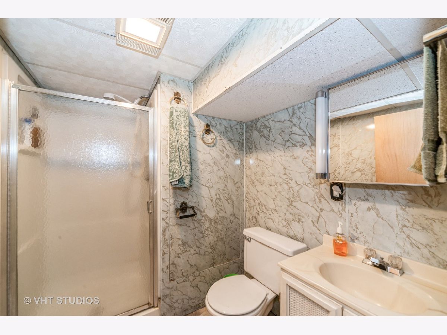
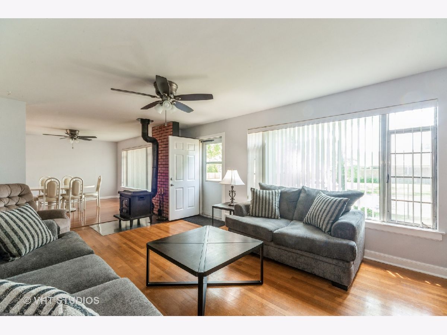
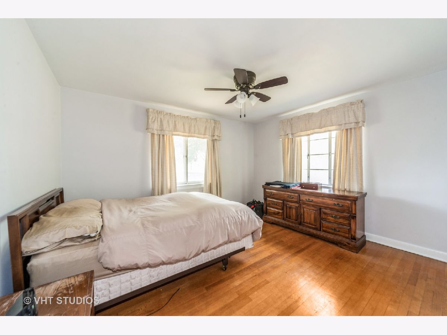
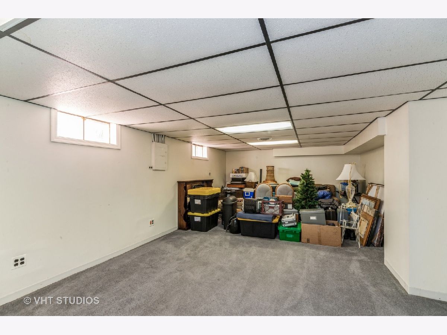
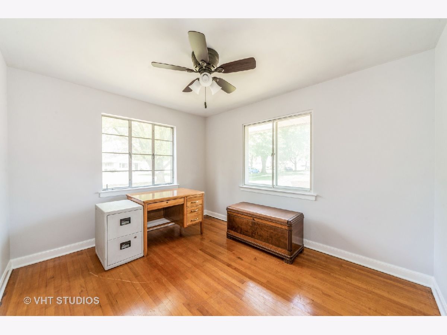
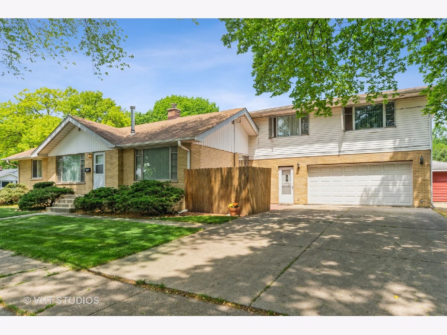
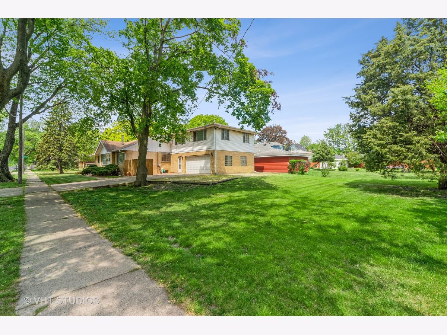
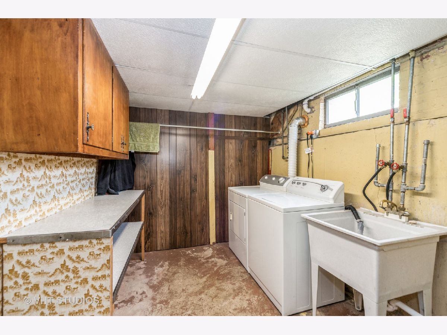
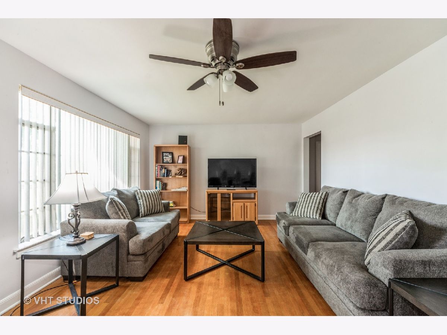
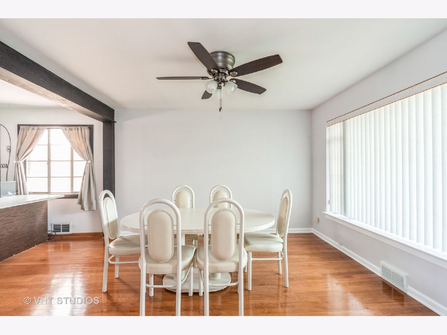
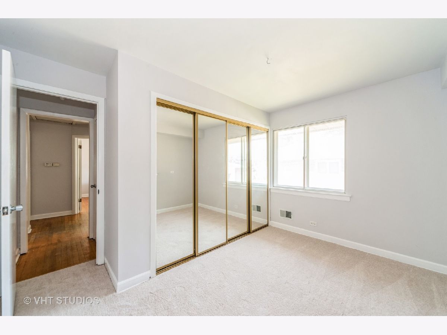
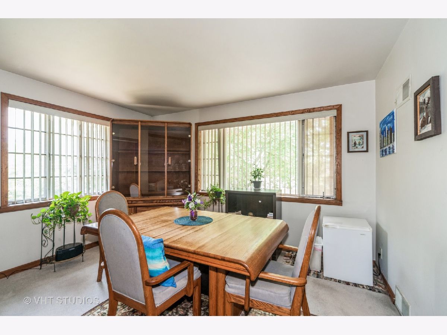
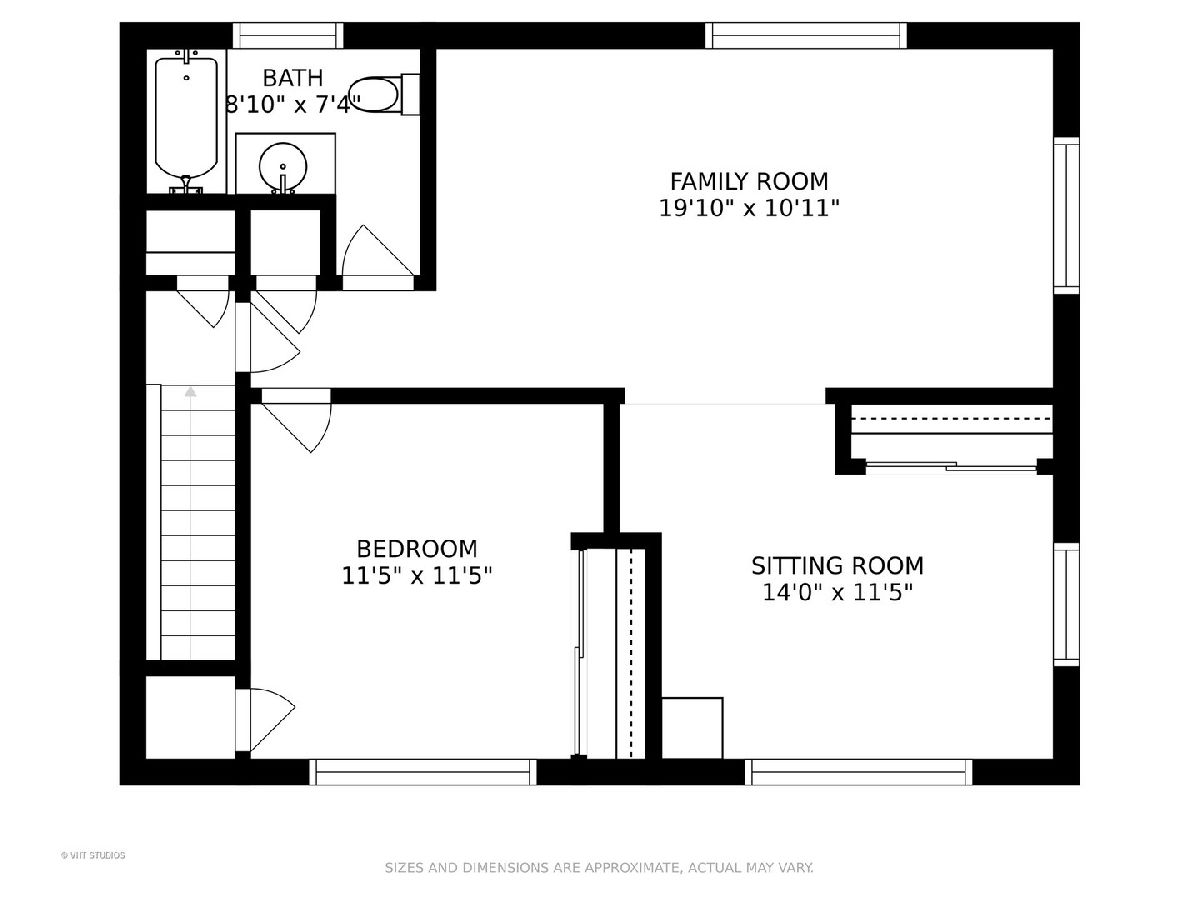
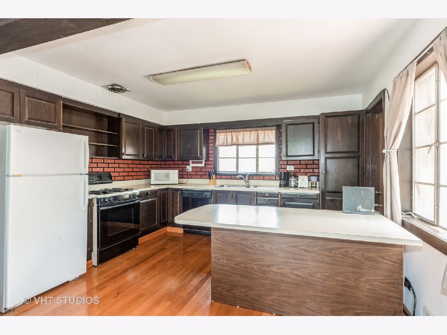
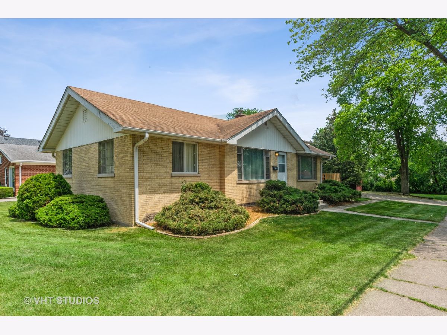
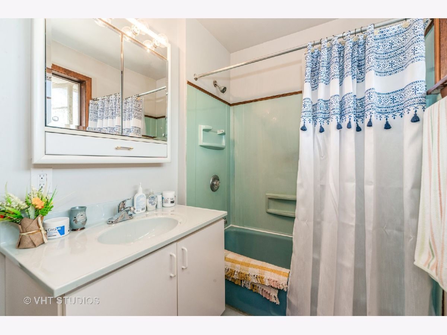
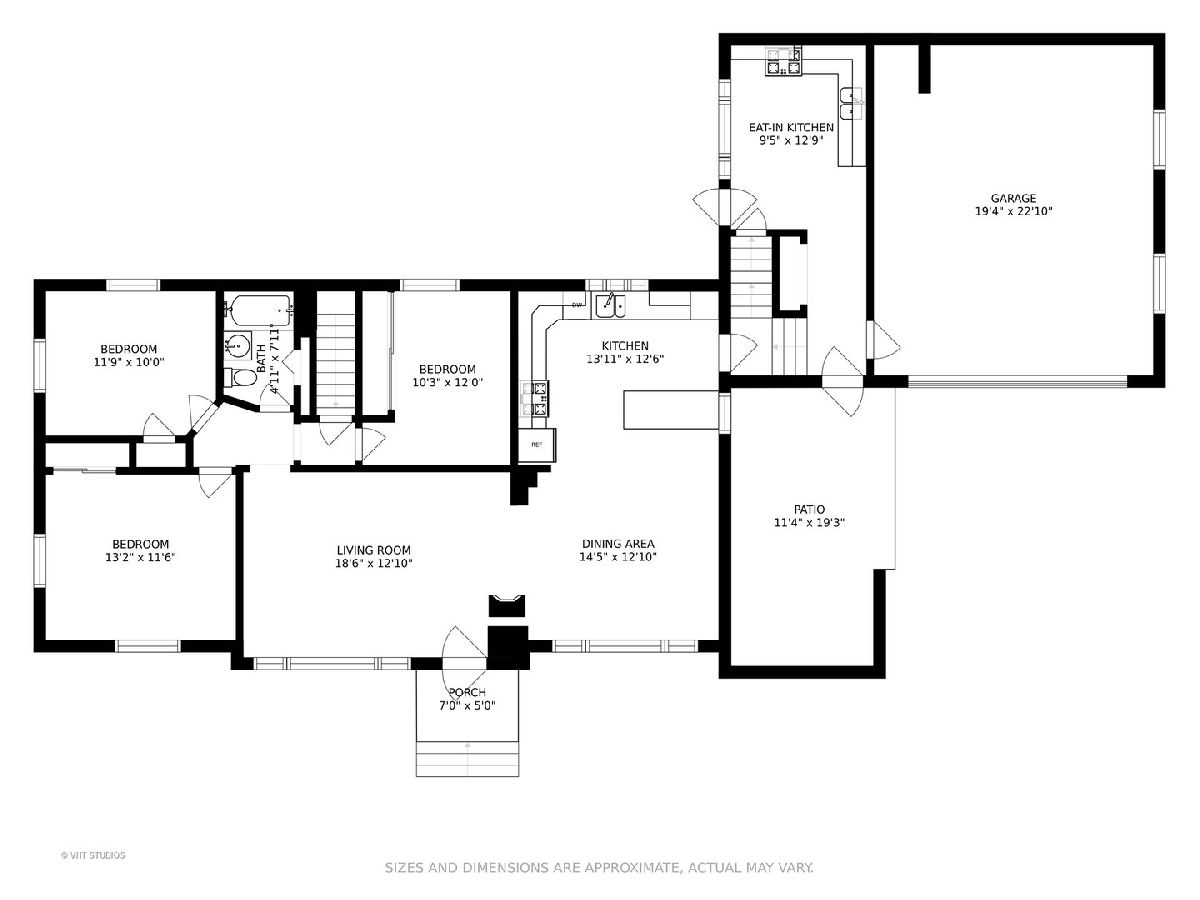
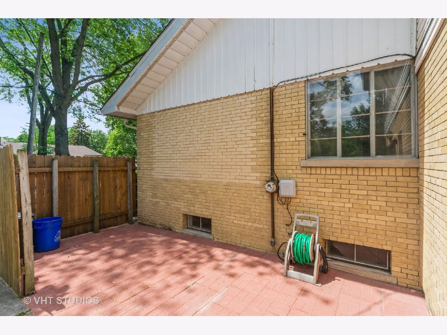
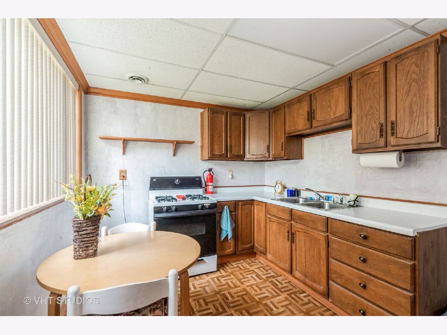
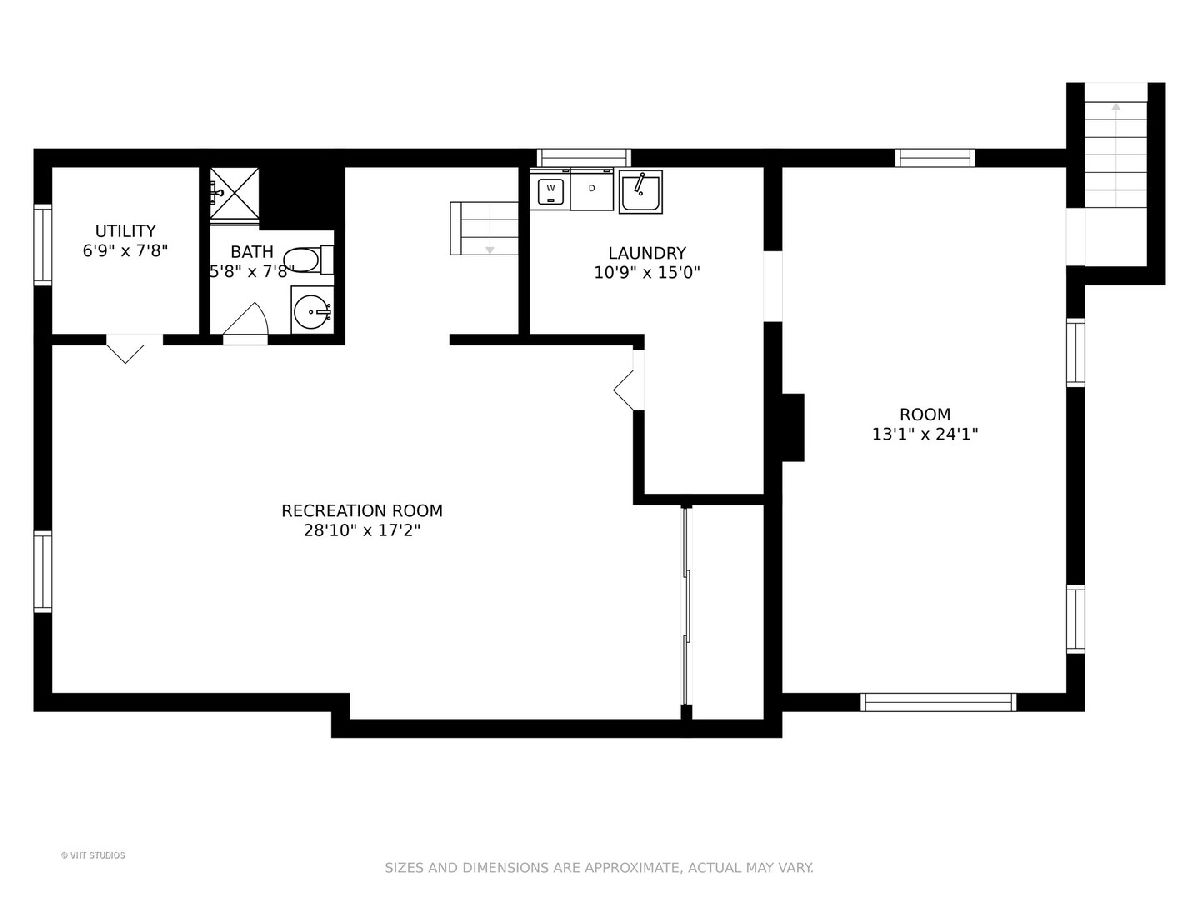
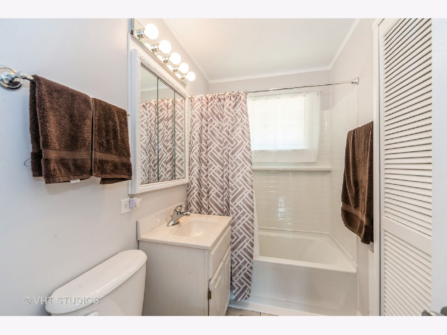
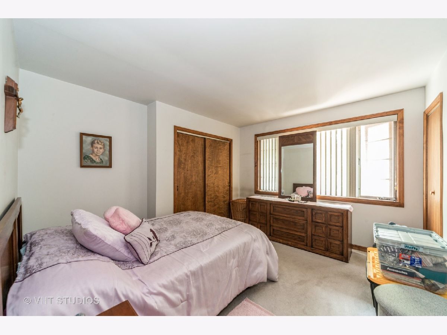
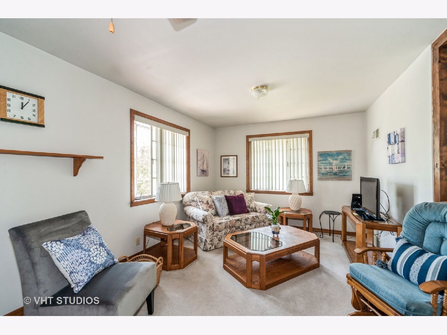
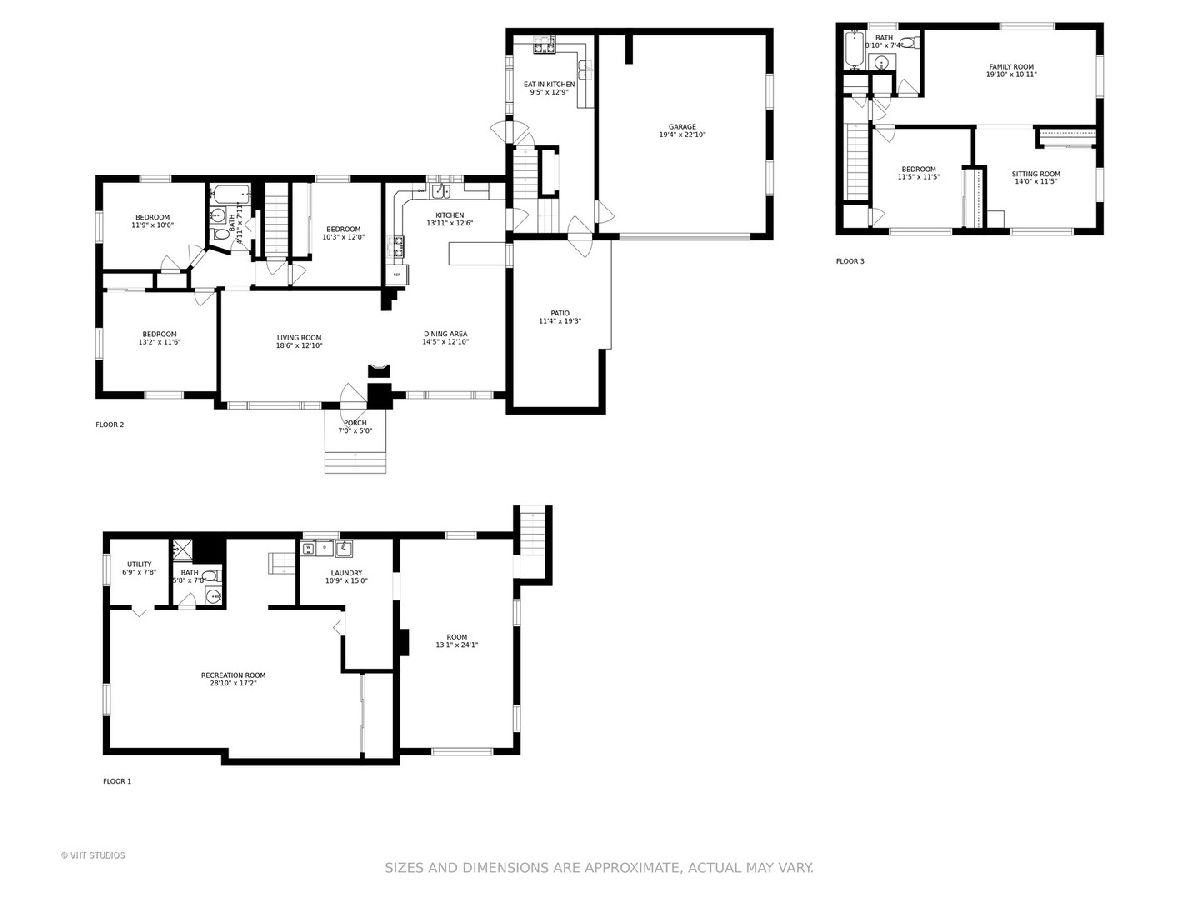
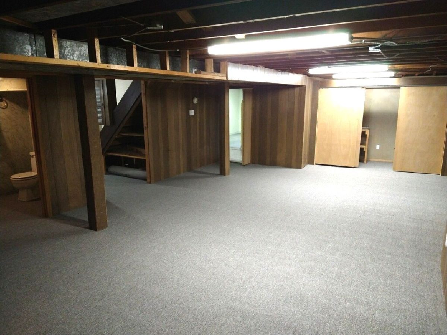
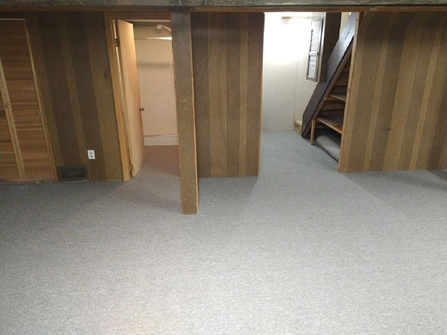
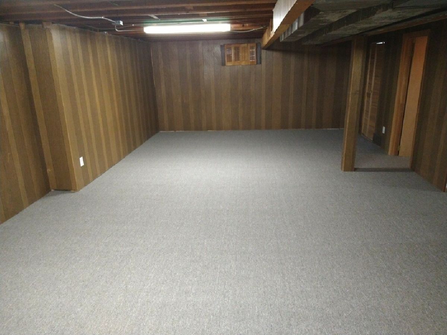
Room Specifics
Total Bedrooms: 4
Bedrooms Above Ground: 4
Bedrooms Below Ground: 0
Dimensions: —
Floor Type: Hardwood
Dimensions: —
Floor Type: Carpet
Dimensions: —
Floor Type: Carpet
Full Bathrooms: 3
Bathroom Amenities: —
Bathroom in Basement: 1
Rooms: Family Room,Workshop,Other Room
Basement Description: Partially Finished
Other Specifics
| 2 | |
| — | |
| — | |
| — | |
| — | |
| 13068 | |
| — | |
| None | |
| — | |
| Range | |
| Not in DB | |
| — | |
| — | |
| — | |
| Wood Burning Stove |
Tax History
| Year | Property Taxes |
|---|---|
| 2010 | $4,218 |
| 2021 | $8,885 |
| 2023 | $8,299 |
Contact Agent
Nearby Similar Homes
Nearby Sold Comparables
Contact Agent
Listing Provided By
Coldwell Banker Residential Br

