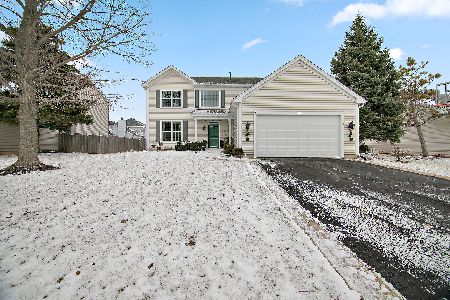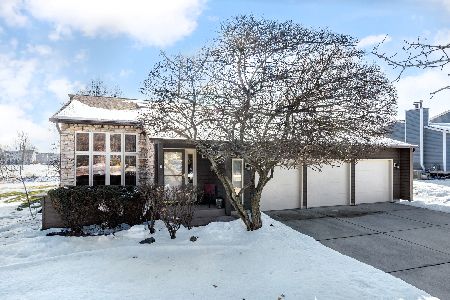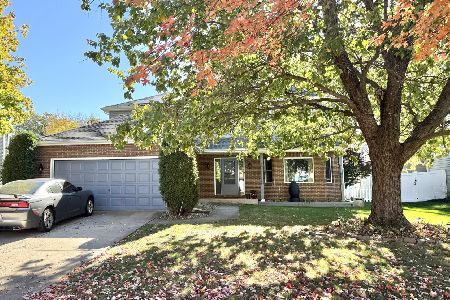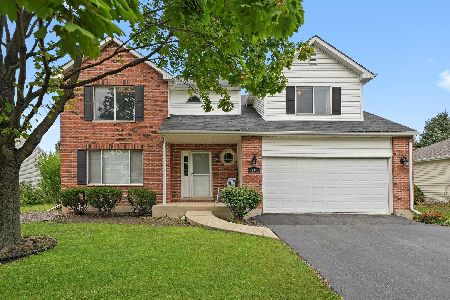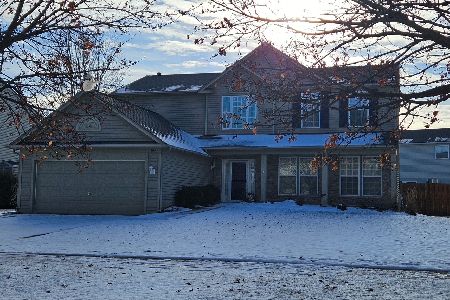112 Vincent Drive, Bolingbrook, Illinois 60490
$310,000
|
Sold
|
|
| Status: | Closed |
| Sqft: | 2,645 |
| Cost/Sqft: | $117 |
| Beds: | 4 |
| Baths: | 3 |
| Year Built: | 1993 |
| Property Taxes: | $9,440 |
| Days On Market: | 2070 |
| Lot Size: | 0,21 |
Description
ABSOLUTELY GORGEOUS!! This spacious 4 bedroom home shows like a Model Home! | Generous room sizes | Hardwood floors | Enormous master suite | His and hers walk-in-closets | Ensuite master bathroom | Formal living and dining rooms perfect for entertaining | Large open eat in kitchen with cozy window seat | Family room with fireplace and newer Anderson wood patio doors | Professionally landscaped yard | Fully fenced | Wonderful stamped concrete patio | Brand NEW ROOF | NEWER WINDOWS AND DOORS | NEW LIGHT FIXTURES and so much more!!! A perfect place to call HOME
Property Specifics
| Single Family | |
| — | |
| — | |
| 1993 | |
| Full | |
| — | |
| No | |
| 0.21 |
| Will | |
| Winding Meadows | |
| 0 / Not Applicable | |
| None | |
| Lake Michigan | |
| Public Sewer | |
| 10727379 | |
| 2021820102100000 |
Nearby Schools
| NAME: | DISTRICT: | DISTANCE: | |
|---|---|---|---|
|
Grade School
Pioneer Elementary School |
365U | — | |
|
Middle School
Brooks Middle School |
365U | Not in DB | |
|
High School
Bolingbrook High School |
365U | Not in DB | |
Property History
| DATE: | EVENT: | PRICE: | SOURCE: |
|---|---|---|---|
| 28 Oct, 2016 | Sold | $255,250 | MRED MLS |
| 6 Sep, 2016 | Under contract | $265,000 | MRED MLS |
| — | Last price change | $269,900 | MRED MLS |
| 27 May, 2016 | Listed for sale | $289,000 | MRED MLS |
| 24 Aug, 2020 | Sold | $310,000 | MRED MLS |
| 26 Jul, 2020 | Under contract | $309,000 | MRED MLS |
| 28 May, 2020 | Listed for sale | $309,000 | MRED MLS |
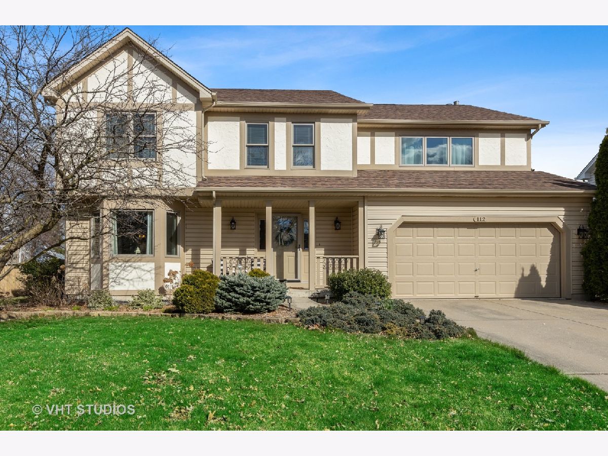
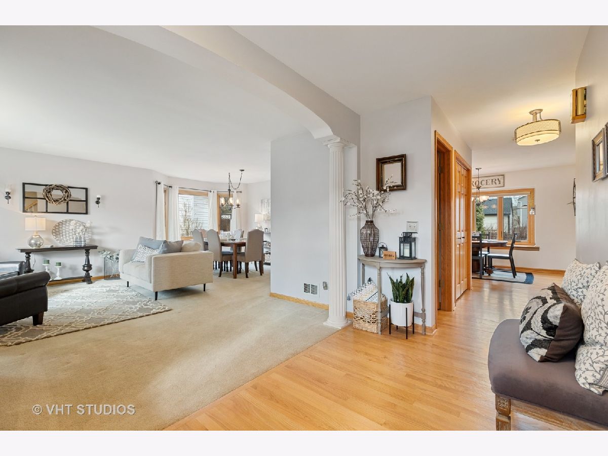
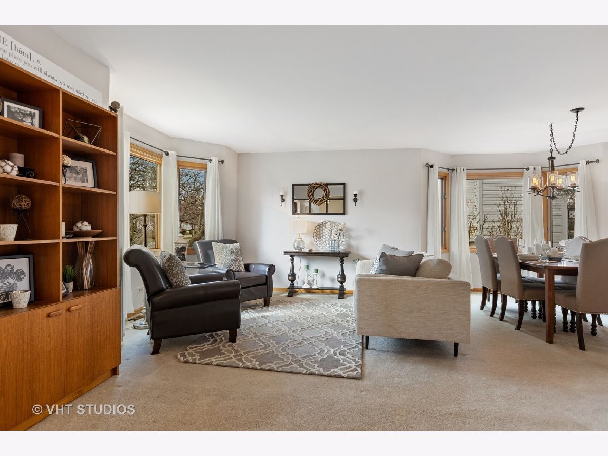
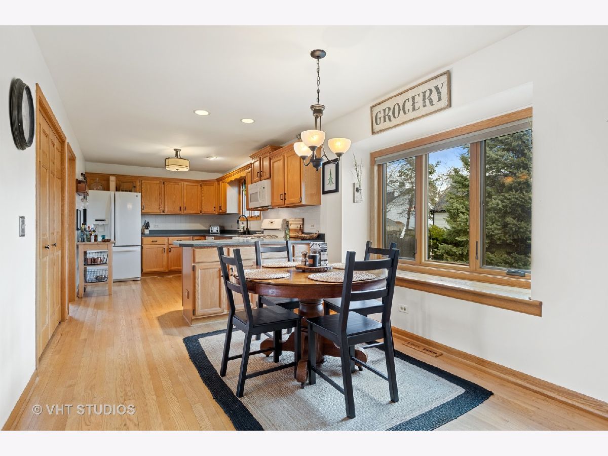
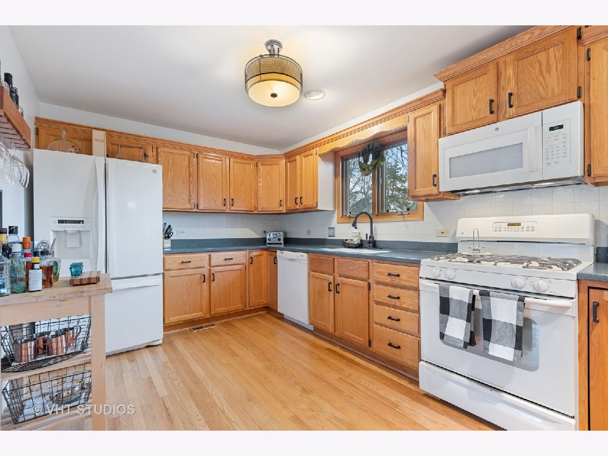
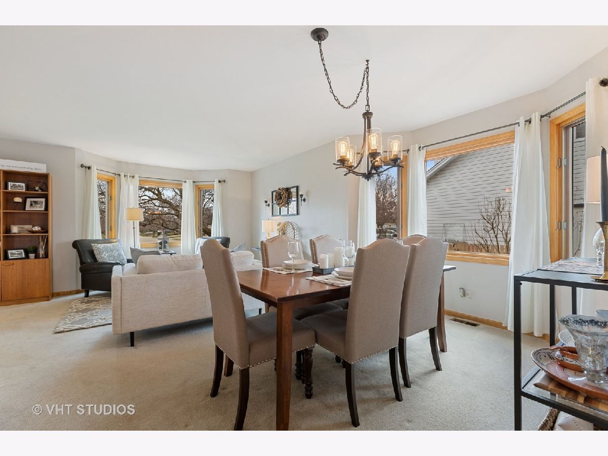

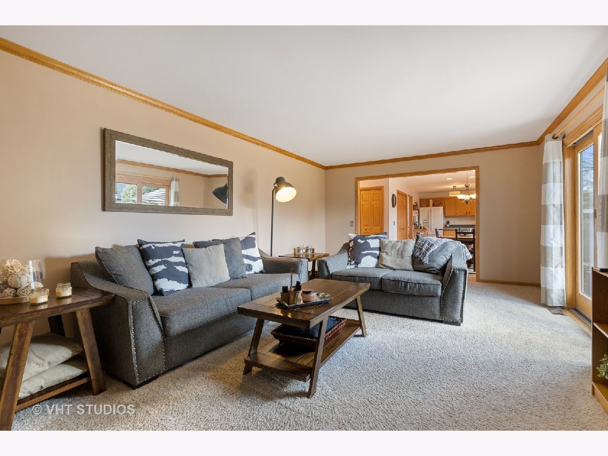

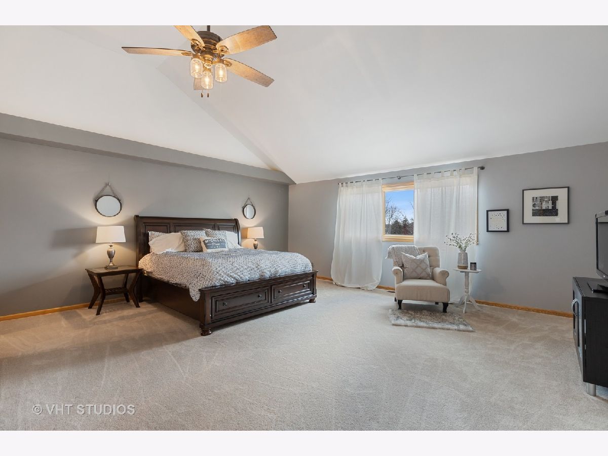
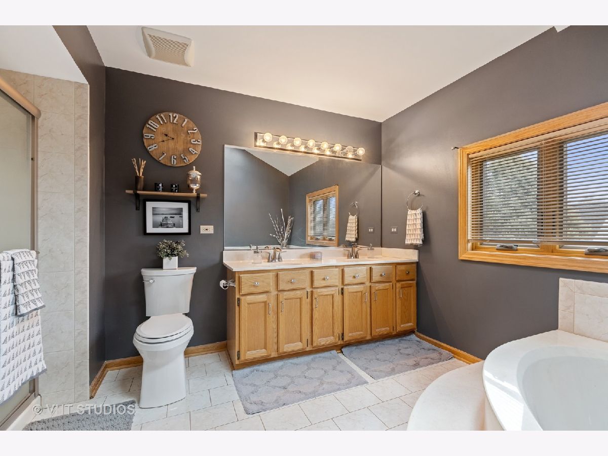
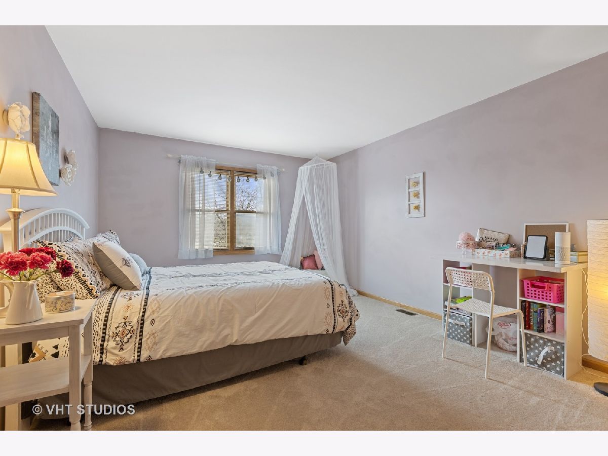
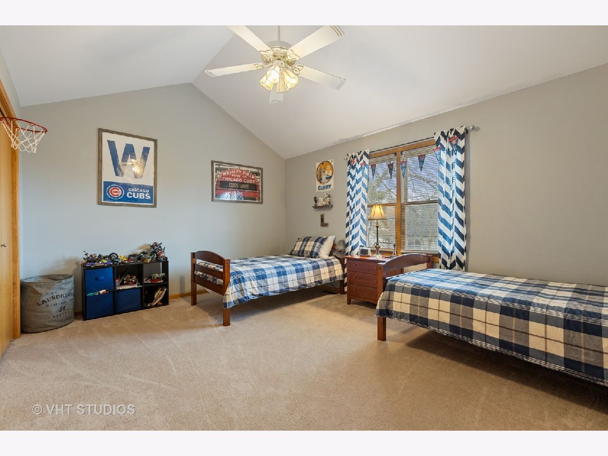

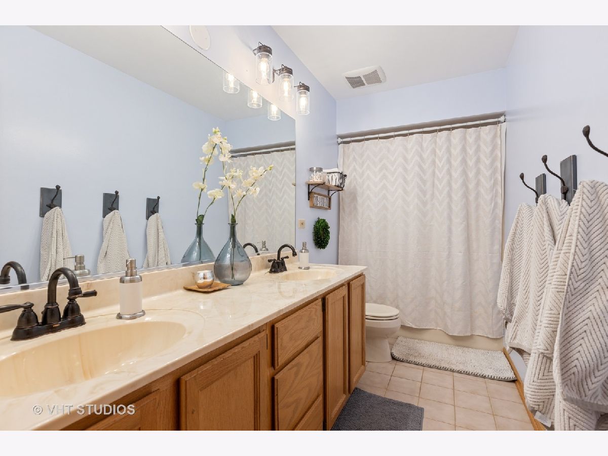

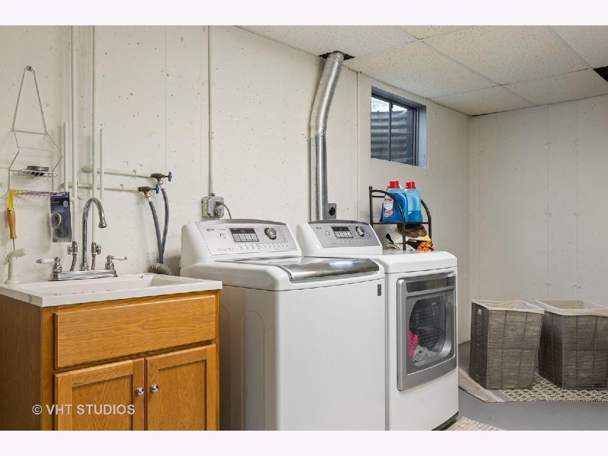

Room Specifics
Total Bedrooms: 4
Bedrooms Above Ground: 4
Bedrooms Below Ground: 0
Dimensions: —
Floor Type: Carpet
Dimensions: —
Floor Type: Carpet
Dimensions: —
Floor Type: Carpet
Full Bathrooms: 3
Bathroom Amenities: Separate Shower,Double Sink,Soaking Tub
Bathroom in Basement: 0
Rooms: Eating Area,Recreation Room,Walk In Closet
Basement Description: Partially Finished
Other Specifics
| 2 | |
| — | |
| Concrete | |
| Porch, Stamped Concrete Patio | |
| Fenced Yard,Landscaped | |
| 117X74.98 | |
| — | |
| Full | |
| Vaulted/Cathedral Ceilings, Hardwood Floors, Walk-In Closet(s) | |
| Range, Microwave, Dishwasher, Refrigerator, Washer, Dryer | |
| Not in DB | |
| Curbs, Sidewalks, Street Paved | |
| — | |
| — | |
| Gas Starter |
Tax History
| Year | Property Taxes |
|---|---|
| 2016 | $8,296 |
| 2020 | $9,440 |
Contact Agent
Nearby Similar Homes
Nearby Sold Comparables
Contact Agent
Listing Provided By
Jameson Sotheby's International Realty

