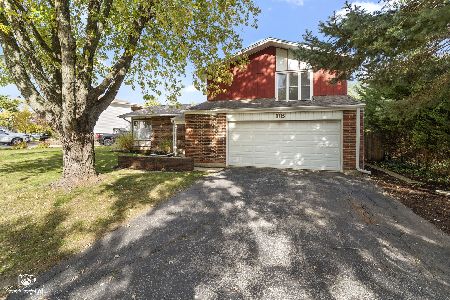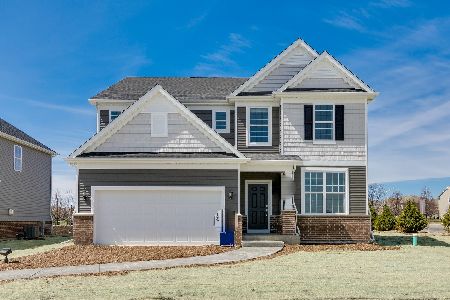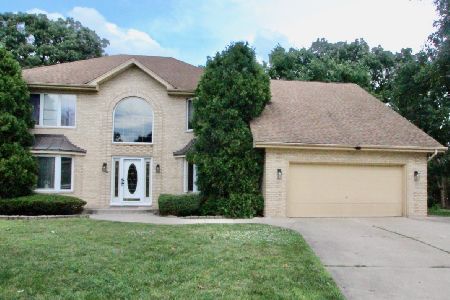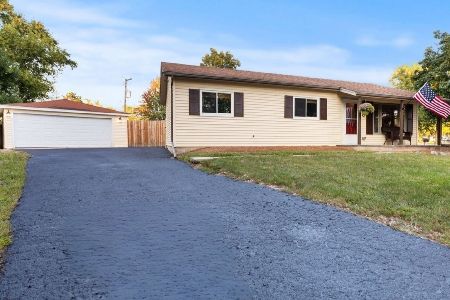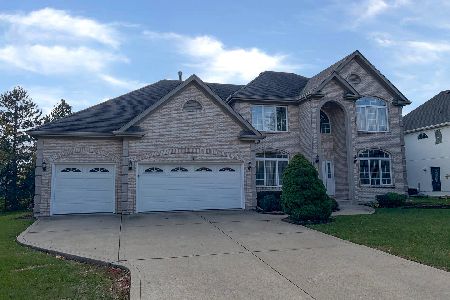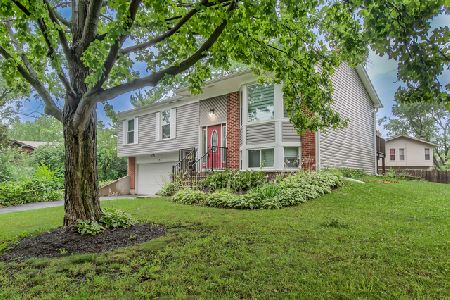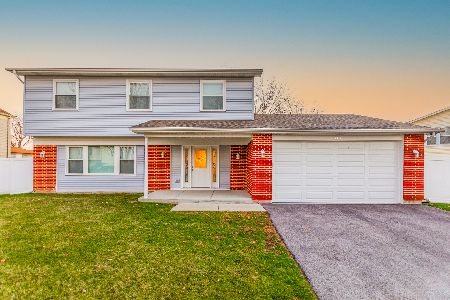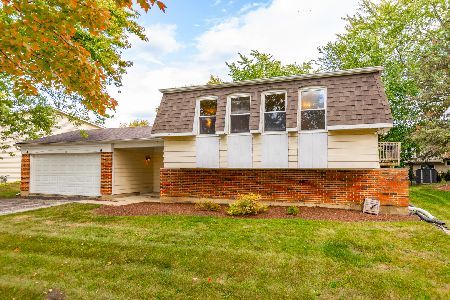112 Wedgewood Way, Bolingbrook, Illinois 60440
$285,000
|
Sold
|
|
| Status: | Closed |
| Sqft: | 2,258 |
| Cost/Sqft: | $130 |
| Beds: | 3 |
| Baths: | 3 |
| Year Built: | 1977 |
| Property Taxes: | $6,693 |
| Days On Market: | 2623 |
| Lot Size: | 0,23 |
Description
ANOTHER GORGEOUS REHAB!! Spacious Split-Level w/Finished Sub-Basement features stranded BAMBOO flooring throughout all Bedrooms, Living Room, Dining Room, Kitchen and Family Room. Interior walls removed on Main Level to create "Open Living Area". Master Bathroom has been totally redesigned to incorporate a DOUBLE Shower and Double Sink Vanity adding a Skylight! NEWS include Vinyl Clad Windows throughout, 5.5" Beaded Baseboards, 2-Panel Arched Doors, SS Appliances, Heavy Crowned Molding, Raised Panel Kitchen Cabinets, 40" SS Deep Sink w/Cutting Board Insert, 2-Tier Quartz Topped 9' Island, 42" Antique White Kitchen Cabinets, Recessed Lighting, Hi-Efficiency Furnace, A/C, Sump Pump, 100 amp Electric Service, Gutters, Fascia, Soffits, Garage Door, Entry Door w/Artesian Glass Oval Insert & Side Light Panels, Epoxy painted Garage Floor, ...... The Lists goes on & on... See FEATURE LIST for more... ALL Permits Pulled!
Property Specifics
| Single Family | |
| — | |
| Tri-Level | |
| 1977 | |
| Partial | |
| NOTTINGHAM | |
| No | |
| 0.23 |
| Will | |
| Ivanhoe | |
| 0 / Not Applicable | |
| None | |
| Public | |
| Public Sewer | |
| 10084092 | |
| 1202111010060000 |
Nearby Schools
| NAME: | DISTRICT: | DISTANCE: | |
|---|---|---|---|
|
Grade School
Jonas E Salk Elementary School |
365U | — | |
|
Middle School
Brooks Middle School |
365U | Not in DB | |
|
High School
Bolingbrook High School |
365U | Not in DB | |
Property History
| DATE: | EVENT: | PRICE: | SOURCE: |
|---|---|---|---|
| 17 Jan, 2018 | Sold | $142,000 | MRED MLS |
| 23 Oct, 2017 | Under contract | $129,900 | MRED MLS |
| 12 Jul, 2017 | Listed for sale | $129,900 | MRED MLS |
| 16 Nov, 2018 | Sold | $285,000 | MRED MLS |
| 9 Oct, 2018 | Under contract | $294,500 | MRED MLS |
| 15 Sep, 2018 | Listed for sale | $294,500 | MRED MLS |
Room Specifics
Total Bedrooms: 3
Bedrooms Above Ground: 3
Bedrooms Below Ground: 0
Dimensions: —
Floor Type: Hardwood
Dimensions: —
Floor Type: Hardwood
Full Bathrooms: 3
Bathroom Amenities: Double Sink,Double Shower
Bathroom in Basement: 0
Rooms: Recreation Room,Mud Room
Basement Description: Finished,Sub-Basement
Other Specifics
| 2 | |
| Concrete Perimeter | |
| Asphalt | |
| Patio, Porch | |
| Fenced Yard | |
| 60X29X133X70X120 | |
| — | |
| Full | |
| Vaulted/Cathedral Ceilings, Skylight(s), Hardwood Floors, Wood Laminate Floors, First Floor Laundry | |
| Range, Microwave, Dishwasher, Refrigerator, Washer, Dryer, Disposal, Stainless Steel Appliance(s) | |
| Not in DB | |
| Sidewalks, Street Lights, Street Paved | |
| — | |
| — | |
| — |
Tax History
| Year | Property Taxes |
|---|---|
| 2018 | $6,497 |
| 2018 | $6,693 |
Contact Agent
Nearby Similar Homes
Contact Agent
Listing Provided By
Platinum Partners Realtors

