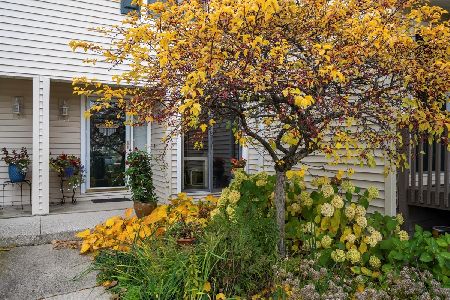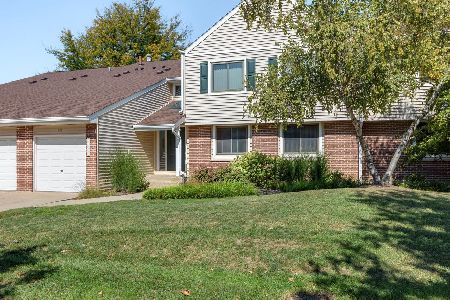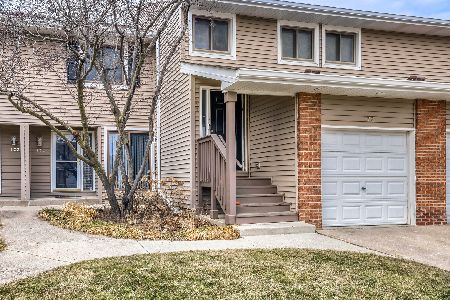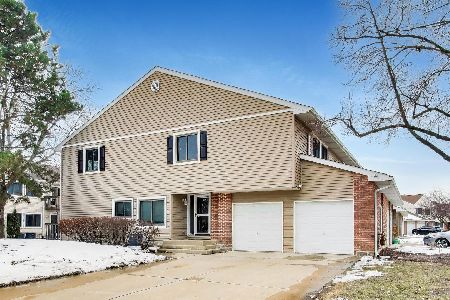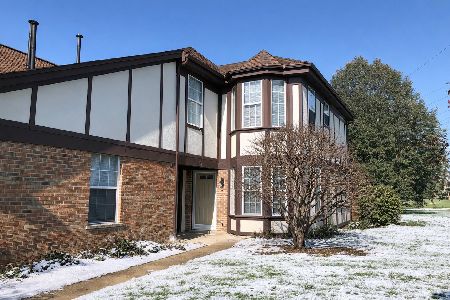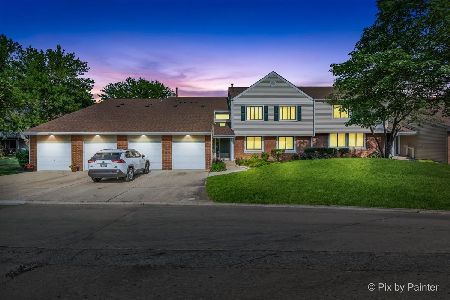112 Wildflower Circle, Buffalo Grove, Illinois 60089
$167,000
|
Sold
|
|
| Status: | Closed |
| Sqft: | 1,035 |
| Cost/Sqft: | $163 |
| Beds: | 2 |
| Baths: | 1 |
| Year Built: | 1987 |
| Property Taxes: | $3,370 |
| Days On Market: | 2495 |
| Lot Size: | 0,00 |
Description
First-floor updated townhome in scenic Hidden Lake -- a rare find! Brand new window treatments & fresh paint throughout! Enter thru the foyer & immediately feel at home in the cozy living room w/ plush carpets & stone surround gas fireplace. Wall of windows let in tons of natural light & provide views of the shared green space. The open concept dining area flows from the living room into the kitchen & offers sliding doors to the back deck. This deck is being completely replaced by HOA! The kitchen is spacious & offers newer black appliances as well as a pass-thru window to the dining room. Down the hall is a large guest bedroom with ample closet space. Master suite offers a walk-in closet and ensuite access. Newly renovated full bath w/ updated vanity & walk-in shower. Located in the renowned 102/125 school districts featuring Stevenson HS! Close to shopping, dining, parks, transportation, and more! Walking distance to the pool!
Property Specifics
| Condos/Townhomes | |
| 1 | |
| — | |
| 1987 | |
| None | |
| — | |
| No | |
| — |
| Lake | |
| Hidden Lake | |
| 290 / Monthly | |
| Water,Insurance,Clubhouse,Pool,Exterior Maintenance,Lawn Care,Scavenger,Snow Removal | |
| Lake Michigan,Public | |
| Public Sewer | |
| 10340509 | |
| 15283050800000 |
Nearby Schools
| NAME: | DISTRICT: | DISTANCE: | |
|---|---|---|---|
|
Grade School
Tripp School |
102 | — | |
|
Middle School
Aptakisic Junior High School |
102 | Not in DB | |
|
High School
Adlai E Stevenson High School |
125 | Not in DB | |
Property History
| DATE: | EVENT: | PRICE: | SOURCE: |
|---|---|---|---|
| 1 Aug, 2019 | Sold | $167,000 | MRED MLS |
| 13 Jun, 2019 | Under contract | $169,000 | MRED MLS |
| — | Last price change | $175,000 | MRED MLS |
| 3 May, 2019 | Listed for sale | $179,000 | MRED MLS |
Room Specifics
Total Bedrooms: 2
Bedrooms Above Ground: 2
Bedrooms Below Ground: 0
Dimensions: —
Floor Type: Carpet
Full Bathrooms: 1
Bathroom Amenities: Separate Shower
Bathroom in Basement: 0
Rooms: Foyer,Walk In Closet
Basement Description: None
Other Specifics
| 1 | |
| Concrete Perimeter | |
| Concrete | |
| Deck, Storms/Screens | |
| Common Grounds,Cul-De-Sac,Landscaped,Mature Trees | |
| COMMON AREA | |
| — | |
| — | |
| First Floor Bedroom, First Floor Laundry, First Floor Full Bath, Walk-In Closet(s) | |
| Range, Microwave, Dishwasher, Refrigerator, Washer, Dryer, Disposal | |
| Not in DB | |
| — | |
| — | |
| Park, Party Room, Pool | |
| Attached Fireplace Doors/Screen, Gas Starter |
Tax History
| Year | Property Taxes |
|---|---|
| 2019 | $3,370 |
Contact Agent
Nearby Similar Homes
Nearby Sold Comparables
Contact Agent
Listing Provided By
RE/MAX Suburban

