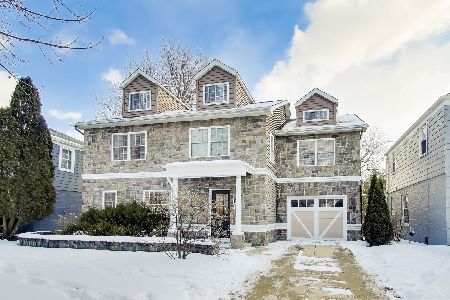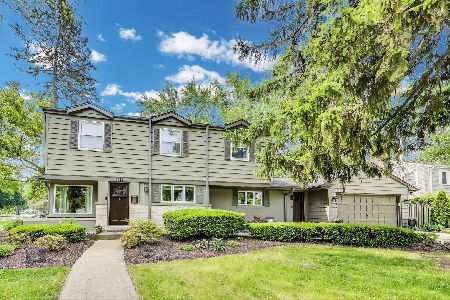112 Windsor Drive, Arlington Heights, Illinois 60004
$395,000
|
Sold
|
|
| Status: | Closed |
| Sqft: | 0 |
| Cost/Sqft: | — |
| Beds: | 4 |
| Baths: | 3 |
| Year Built: | 1948 |
| Property Taxes: | $9,765 |
| Days On Market: | 1722 |
| Lot Size: | 0,14 |
Description
Location Location. Located on the parkway in the beautiful and sought after Stonegate subdivision. Hardwood floors, fireplace, and finished basement are some of the features this home has to offer. The kitchen is very functional and can easily be expanded into the dining room to create an open feeling throughout the first floor. The primary bedroom has a walk in closet and primary bathroom. Beautiful yard with plenty of room to entertain. So many possibilities to make this your own. Seller raised his family here with lots of love. Looking for someone to love this home as much as they did. Really cute but needs some work. Home warranty included!
Property Specifics
| Single Family | |
| — | |
| — | |
| 1948 | |
| Full | |
| — | |
| No | |
| 0.14 |
| Cook | |
| — | |
| — / Not Applicable | |
| None | |
| Lake Michigan | |
| Public Sewer | |
| 11073075 | |
| 03322050200000 |
Nearby Schools
| NAME: | DISTRICT: | DISTANCE: | |
|---|---|---|---|
|
Grade School
Windsor Elementary School |
25 | — | |
|
Middle School
South Middle School |
25 | Not in DB | |
|
High School
Prospect High School |
214 | Not in DB | |
Property History
| DATE: | EVENT: | PRICE: | SOURCE: |
|---|---|---|---|
| 23 Nov, 2021 | Sold | $395,000 | MRED MLS |
| 23 Oct, 2021 | Under contract | $395,000 | MRED MLS |
| — | Last price change | $405,000 | MRED MLS |
| 17 May, 2021 | Listed for sale | $450,000 | MRED MLS |
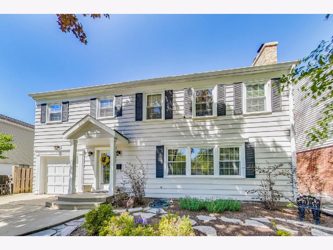
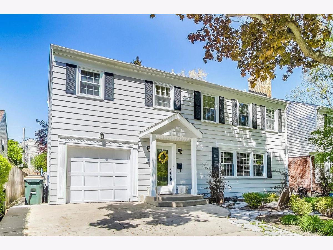
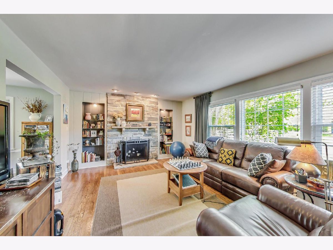
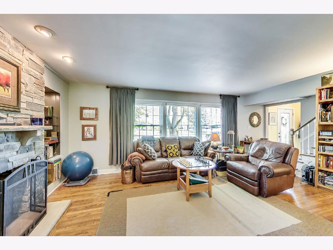
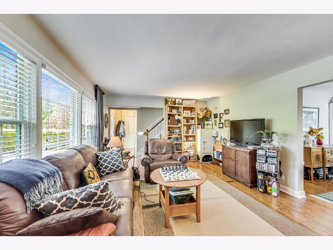
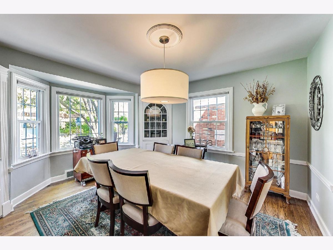
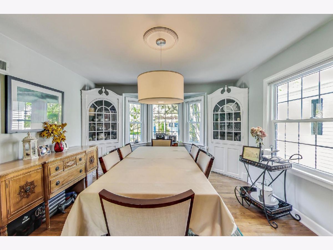
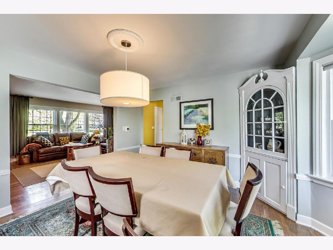
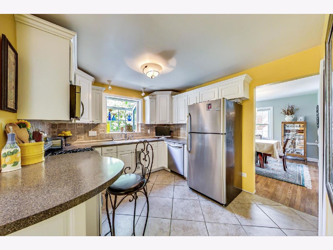
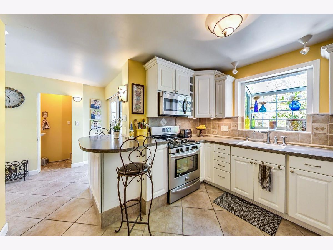
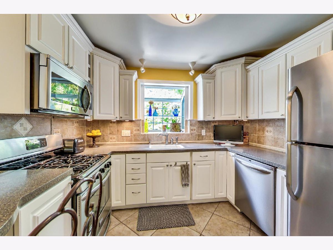
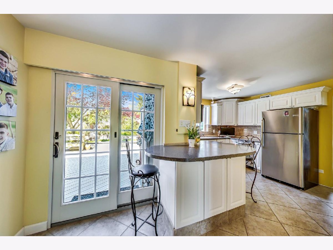
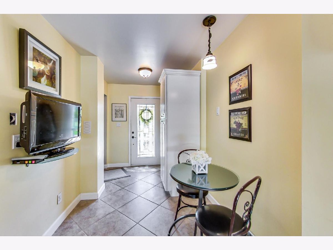
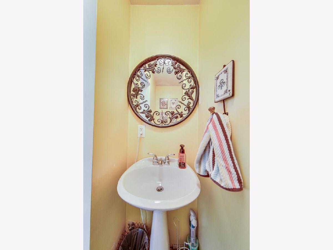
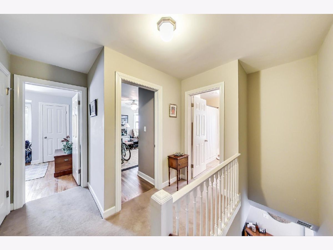
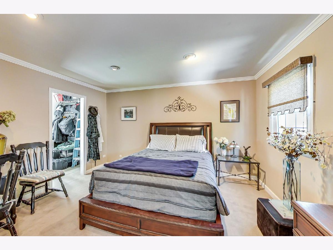
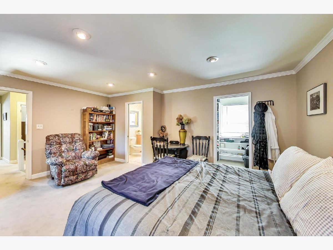
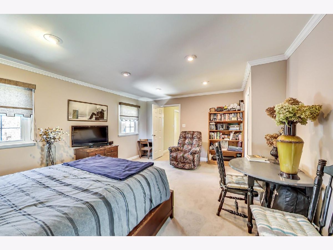
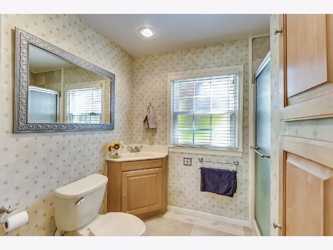
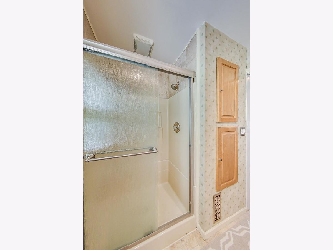
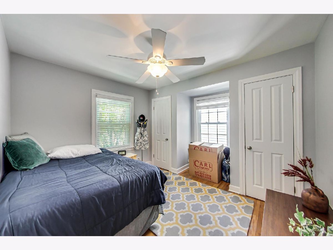
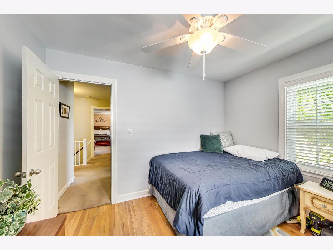
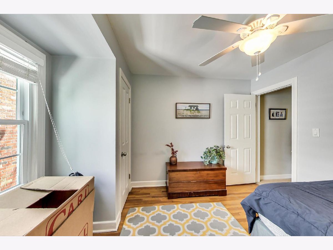
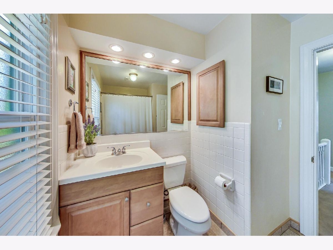
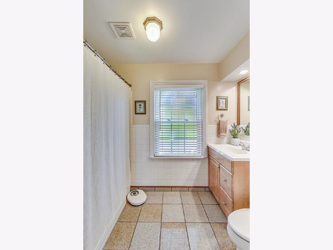
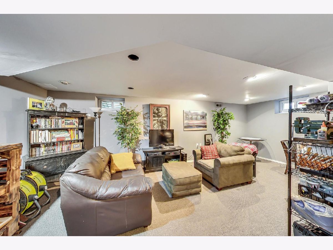
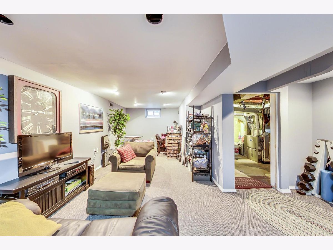
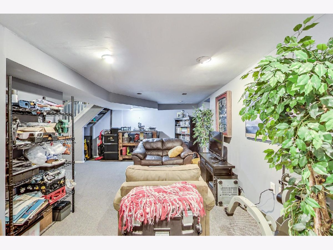
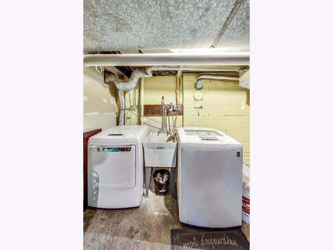
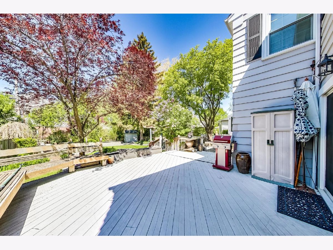
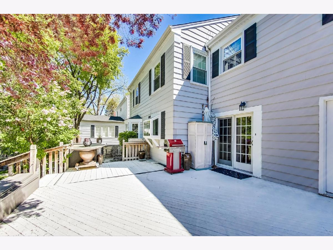
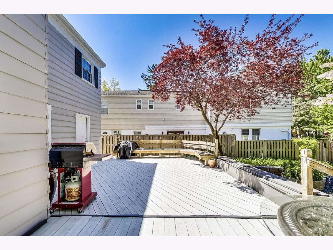
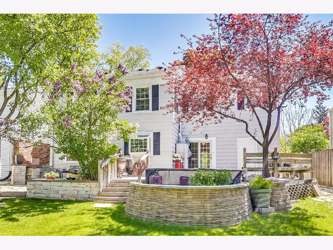
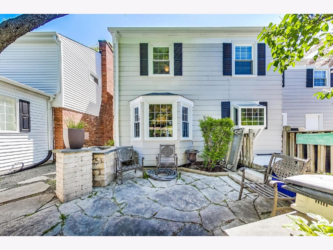
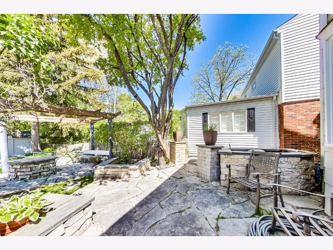
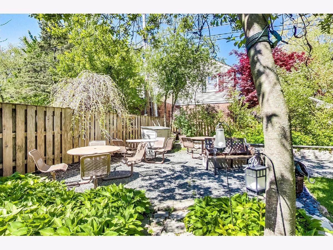
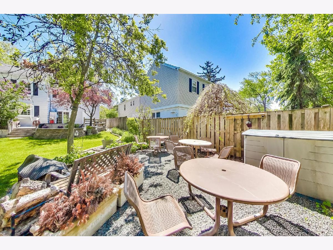
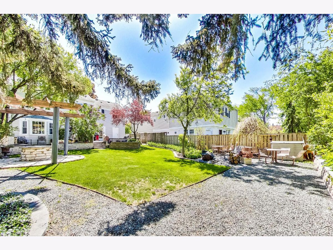
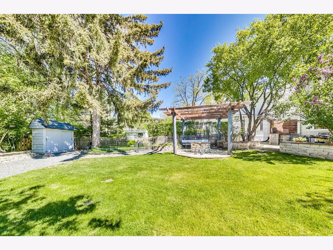
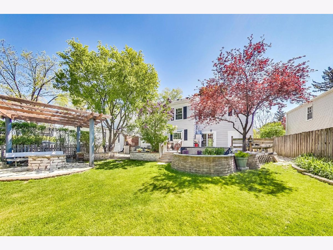
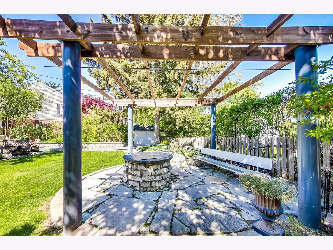
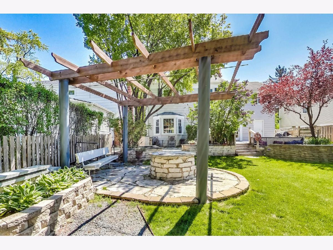
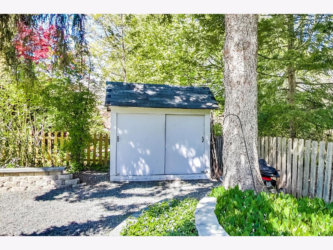
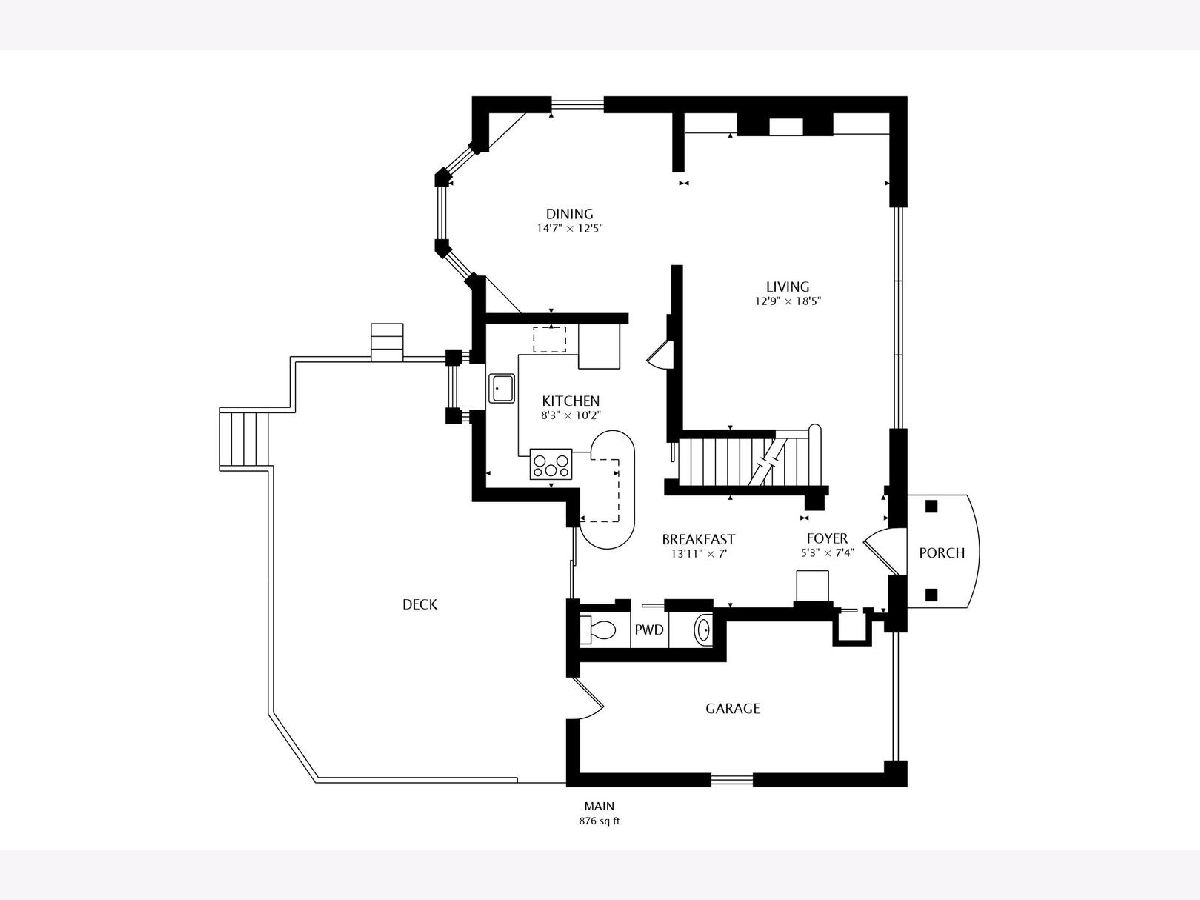
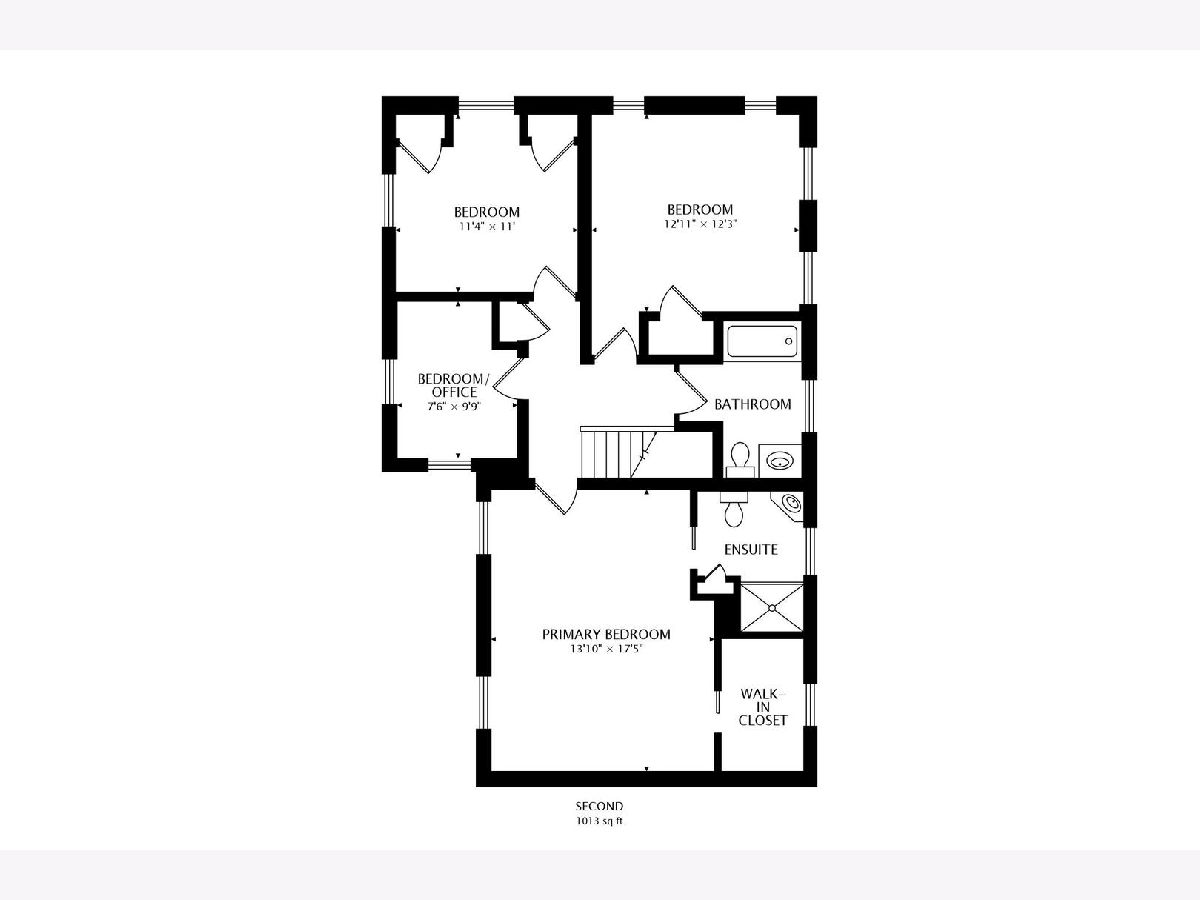
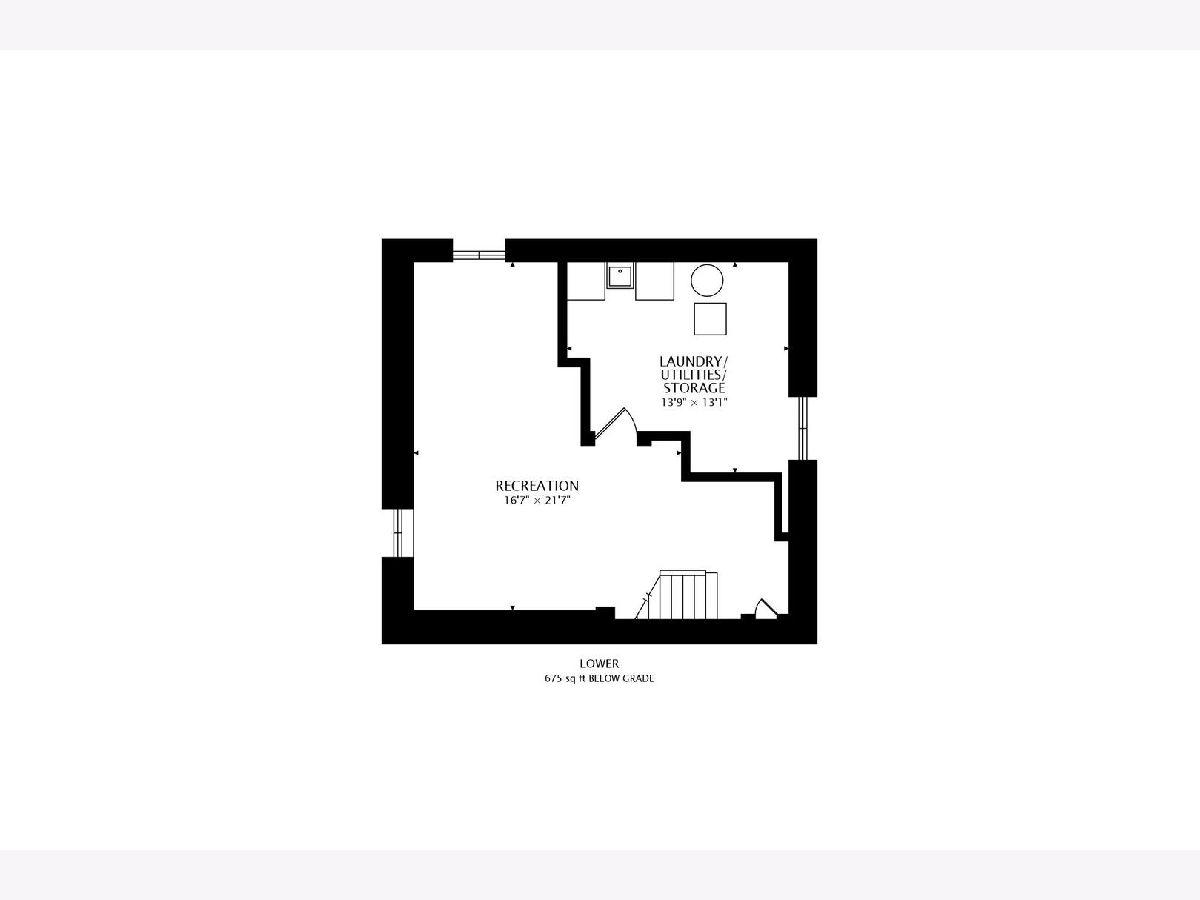
Room Specifics
Total Bedrooms: 4
Bedrooms Above Ground: 4
Bedrooms Below Ground: 0
Dimensions: —
Floor Type: Hardwood
Dimensions: —
Floor Type: Hardwood
Dimensions: —
Floor Type: Hardwood
Full Bathrooms: 3
Bathroom Amenities: —
Bathroom in Basement: 0
Rooms: Breakfast Room,Foyer,Recreation Room
Basement Description: Finished
Other Specifics
| 1 | |
| — | |
| — | |
| Deck, Patio, Fire Pit | |
| — | |
| 50X122 | |
| — | |
| Full | |
| Hardwood Floors, Walk-In Closet(s), Bookcases | |
| Range, Microwave, Dishwasher, Refrigerator, Washer, Dryer | |
| Not in DB | |
| — | |
| — | |
| — | |
| — |
Tax History
| Year | Property Taxes |
|---|---|
| 2021 | $9,765 |
Contact Agent
Nearby Similar Homes
Nearby Sold Comparables
Contact Agent
Listing Provided By
@properties



