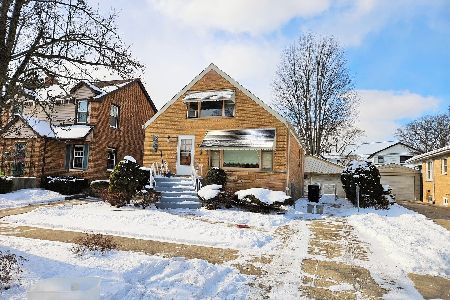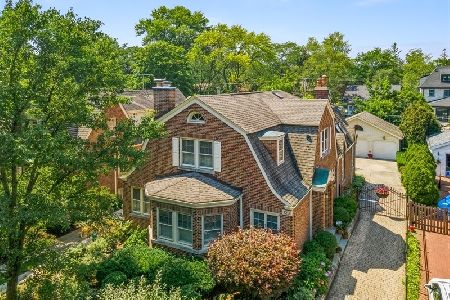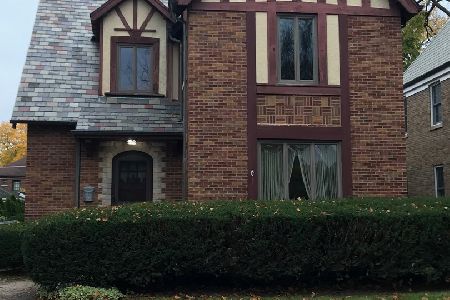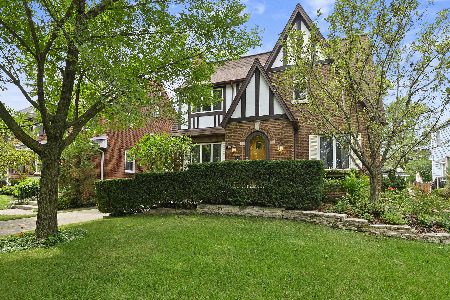112 Wisner Street, Park Ridge, Illinois 60068
$630,000
|
Sold
|
|
| Status: | Closed |
| Sqft: | 0 |
| Cost/Sqft: | — |
| Beds: | 4 |
| Baths: | 3 |
| Year Built: | 1972 |
| Property Taxes: | $9,642 |
| Days On Market: | 2404 |
| Lot Size: | 0,18 |
Description
Location (and the low tax bill) is not the only thing to love about this Country Club area home! Over 3000 square feet of living space that includes 4 beds, 2.1 baths, a finished lower level rec. room, a bright & spacious family room, gorgeous HWF throughout the a main & upper levels, main level LR / DR & more! The kitchen showcases Amish cherry wood cabinets, granite countertops, high-end SS appliances, table space, generous light and Marvin sliders out to your maintenance-free deck. The master bedroom includes double closets w/organizational systems & the master bath features Amish maple cabinets, bathtub, separate shower & stone double sink. The lower level full bath is updated (2018) & includes marble double sink, porcelain floors & a shower. And rest easy as the roof, furnace, HWH, Leaf Guard gutters & more are newer. Sump pump, back-up & battery back-up (2019) add peace of mind to an already dry basement. Walk to Whole Foods, Metra, Uptown Park Ridge and schools.
Property Specifics
| Single Family | |
| — | |
| Tri-Level | |
| 1972 | |
| Partial | |
| — | |
| No | |
| 0.18 |
| Cook | |
| — | |
| 0 / Not Applicable | |
| None | |
| Lake Michigan | |
| Public Sewer | |
| 10447287 | |
| 09253230220000 |
Nearby Schools
| NAME: | DISTRICT: | DISTANCE: | |
|---|---|---|---|
|
Grade School
Eugene Field Elementary School |
64 | — | |
|
Middle School
Emerson Middle School |
64 | Not in DB | |
|
High School
Maine South High School |
207 | Not in DB | |
Property History
| DATE: | EVENT: | PRICE: | SOURCE: |
|---|---|---|---|
| 27 Aug, 2019 | Sold | $630,000 | MRED MLS |
| 23 Jul, 2019 | Under contract | $649,000 | MRED MLS |
| 11 Jul, 2019 | Listed for sale | $649,000 | MRED MLS |
Room Specifics
Total Bedrooms: 4
Bedrooms Above Ground: 4
Bedrooms Below Ground: 0
Dimensions: —
Floor Type: Hardwood
Dimensions: —
Floor Type: Hardwood
Dimensions: —
Floor Type: Carpet
Full Bathrooms: 3
Bathroom Amenities: Separate Shower,Double Sink
Bathroom in Basement: 0
Rooms: Recreation Room,Deck
Basement Description: Finished,Sub-Basement
Other Specifics
| 2 | |
| Concrete Perimeter | |
| Concrete | |
| Deck, Storms/Screens | |
| Fenced Yard | |
| 50 X 160 | |
| Unfinished | |
| Full | |
| Skylight(s), Hardwood Floors | |
| Range, Microwave, Dishwasher, Refrigerator, Washer, Dryer, Disposal, Stainless Steel Appliance(s), Range Hood | |
| Not in DB | |
| Sidewalks, Street Lights, Street Paved | |
| — | |
| — | |
| — |
Tax History
| Year | Property Taxes |
|---|---|
| 2019 | $9,642 |
Contact Agent
Nearby Similar Homes
Nearby Sold Comparables
Contact Agent
Listing Provided By
Baird & Warner







