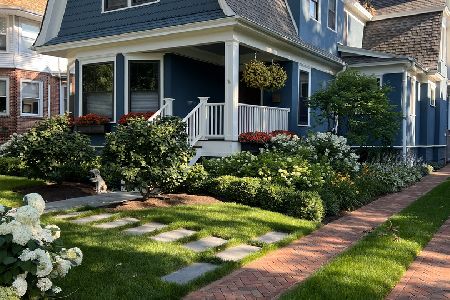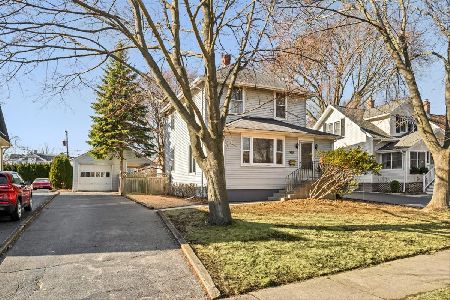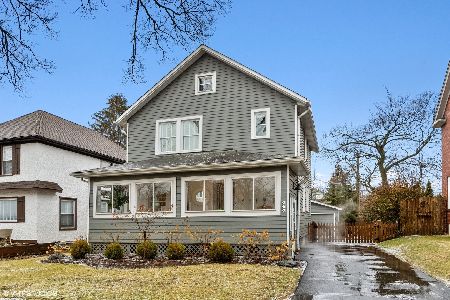112 Woodland Road, Lake Forest, Illinois 60045
$900,000
|
Sold
|
|
| Status: | Closed |
| Sqft: | 2,816 |
| Cost/Sqft: | $337 |
| Beds: | 4 |
| Baths: | 4 |
| Year Built: | 1920 |
| Property Taxes: | $16,362 |
| Days On Market: | 1880 |
| Lot Size: | 0,21 |
Description
The impeccable restoration of this classic Lake Forest residence made it the recipient of a Lake Forest Preservation Foundation award for exemplary renovation in 2001. While the property retains its original charm and beauty, it has been thoughtfully updated to accommodate the wants and needs of the most discriminating contemporary homeowner. Beautiful oak floors, doors, and casings harken back to an era past, but a tour of the property quickly confirms that this home meets or exceeds all modern-day demands. The spacious foyer with open staircase ushers you into the living room featuring high ceilings and a wood-burning fireplace with built-ins. From the living room you pass into the spacious dining room featuring an inviting built-in window-bench area. Note the cozy family room just of the dining room. Next it's on to the fabulous breakfast room and gourmet kitchen featuring premium cherry cabinetry, granite counters, a work station, and appliances by Wolf, Bosch, and Subzero. Note the classic stained-glass creation that has been integrated into the decor. On the second floor you find a gorgeous master suite with a second fireplace and a fabulous master bath featuring heated floors and a whirl-pool as well as a separate steam shower. Three additional bedrooms are located on the second floor as well, one of which is currently equipped to serve as an office. Don't miss the play room that has been professionally finished out on the third floor: a great hideaway! If you still need more room check out the basement where you find a spacious study/guest room with bath, a beautifully done utility room (with access to 2 fantastic wine cellars), and a gargantuan recreation room. While a huge deck overlooks a generous back yard, from the front porch you can enjoy the truly incredible view of the acreage that comprises one of Lake Forest's most prized jewels, West Park. It's a location that can't be topped, offering a walk of only minutes to Market Square and the commuter train. It's an incredible property with an unbeatable location. It's also a great place to call home.
Property Specifics
| Single Family | |
| — | |
| — | |
| 1920 | |
| Partial | |
| — | |
| No | |
| 0.21 |
| Lake | |
| — | |
| 0 / Not Applicable | |
| None | |
| Public | |
| Public Sewer | |
| 10947267 | |
| 12283090260000 |
Nearby Schools
| NAME: | DISTRICT: | DISTANCE: | |
|---|---|---|---|
|
Grade School
Sheridan Elementary School |
67 | — | |
|
Middle School
Deer Path Middle School |
67 | Not in DB | |
|
High School
Lake Forest High School |
115 | Not in DB | |
Property History
| DATE: | EVENT: | PRICE: | SOURCE: |
|---|---|---|---|
| 25 Jun, 2008 | Sold | $1,050,000 | MRED MLS |
| 8 May, 2008 | Under contract | $1,199,000 | MRED MLS |
| 1 May, 2008 | Listed for sale | $1,199,000 | MRED MLS |
| 22 Jan, 2021 | Sold | $900,000 | MRED MLS |
| 9 Dec, 2020 | Under contract | $950,000 | MRED MLS |
| 4 Dec, 2020 | Listed for sale | $950,000 | MRED MLS |
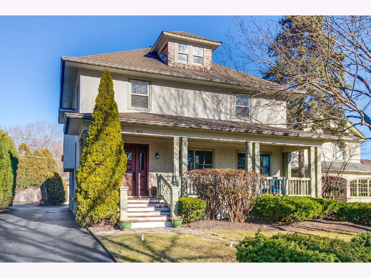
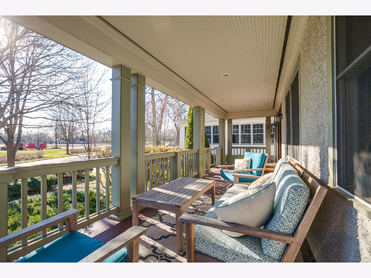
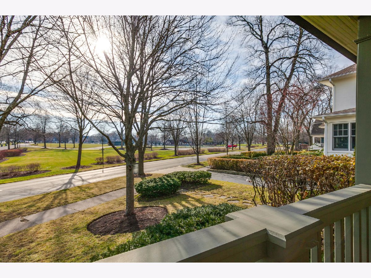
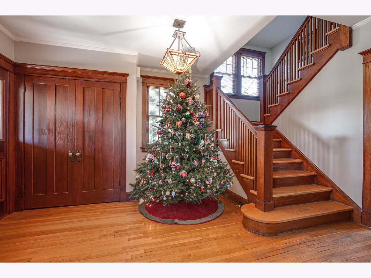
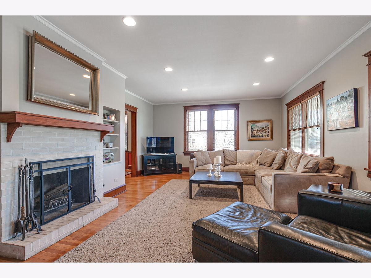
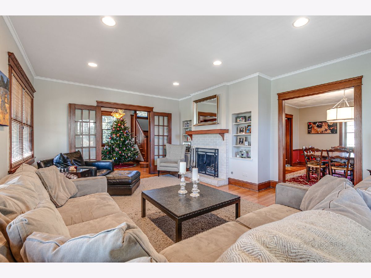
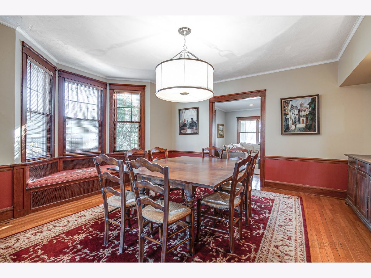
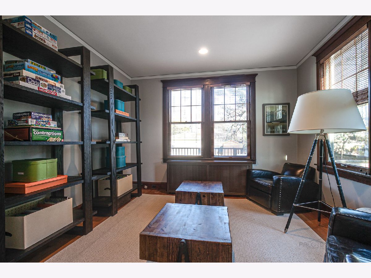
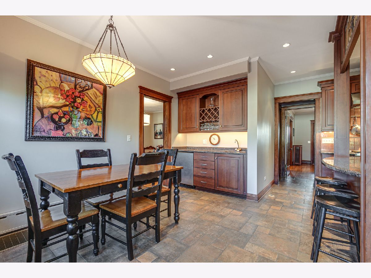
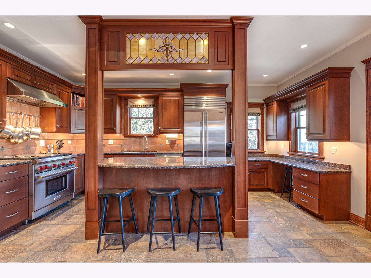
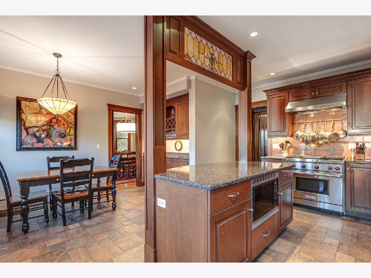
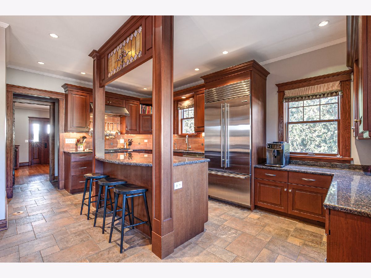
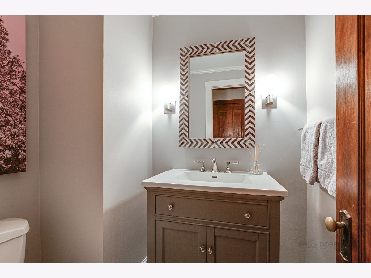
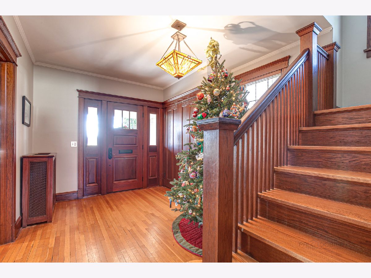
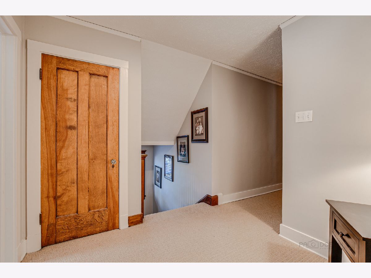
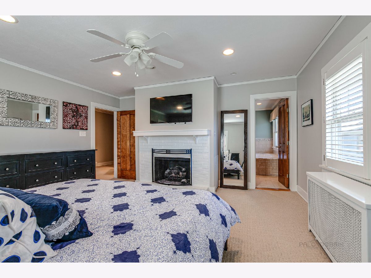
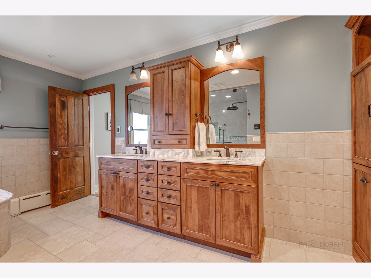
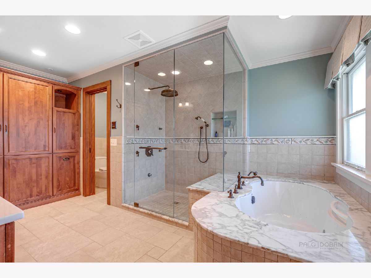
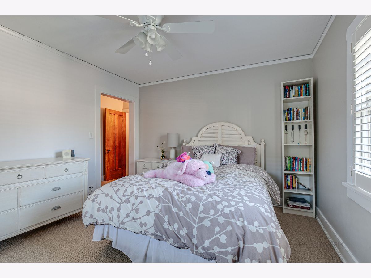
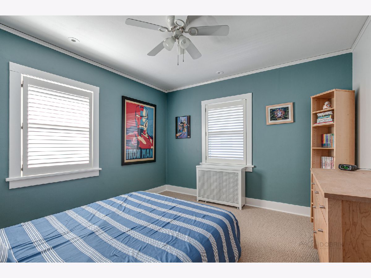
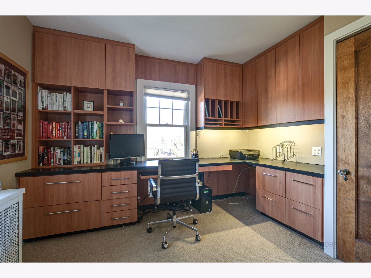
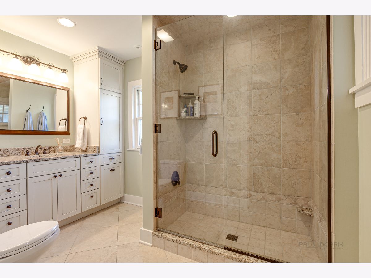
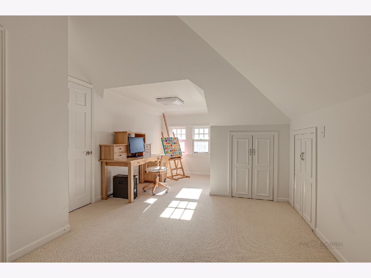
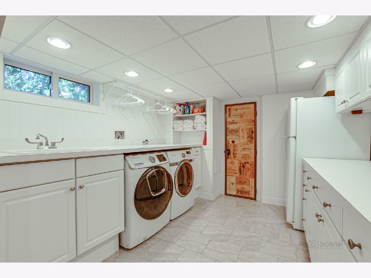
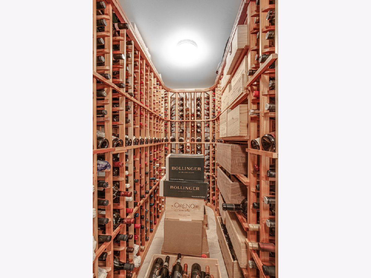
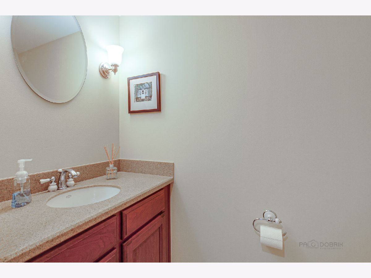
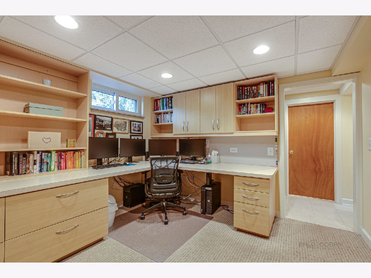
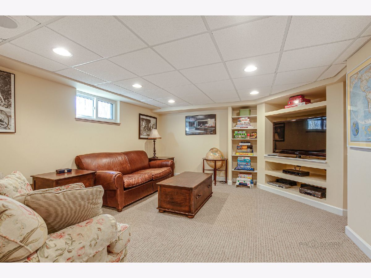
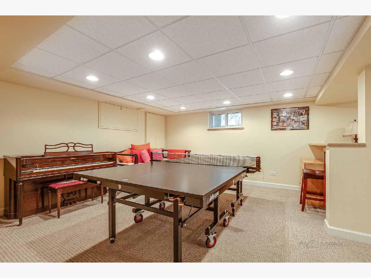
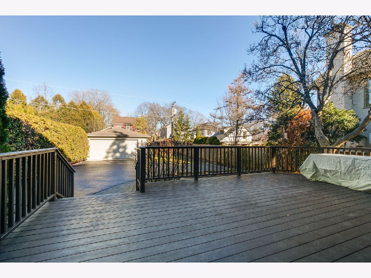
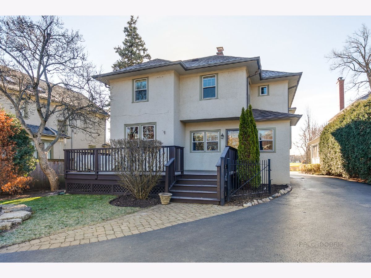
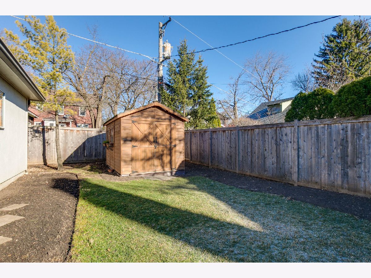
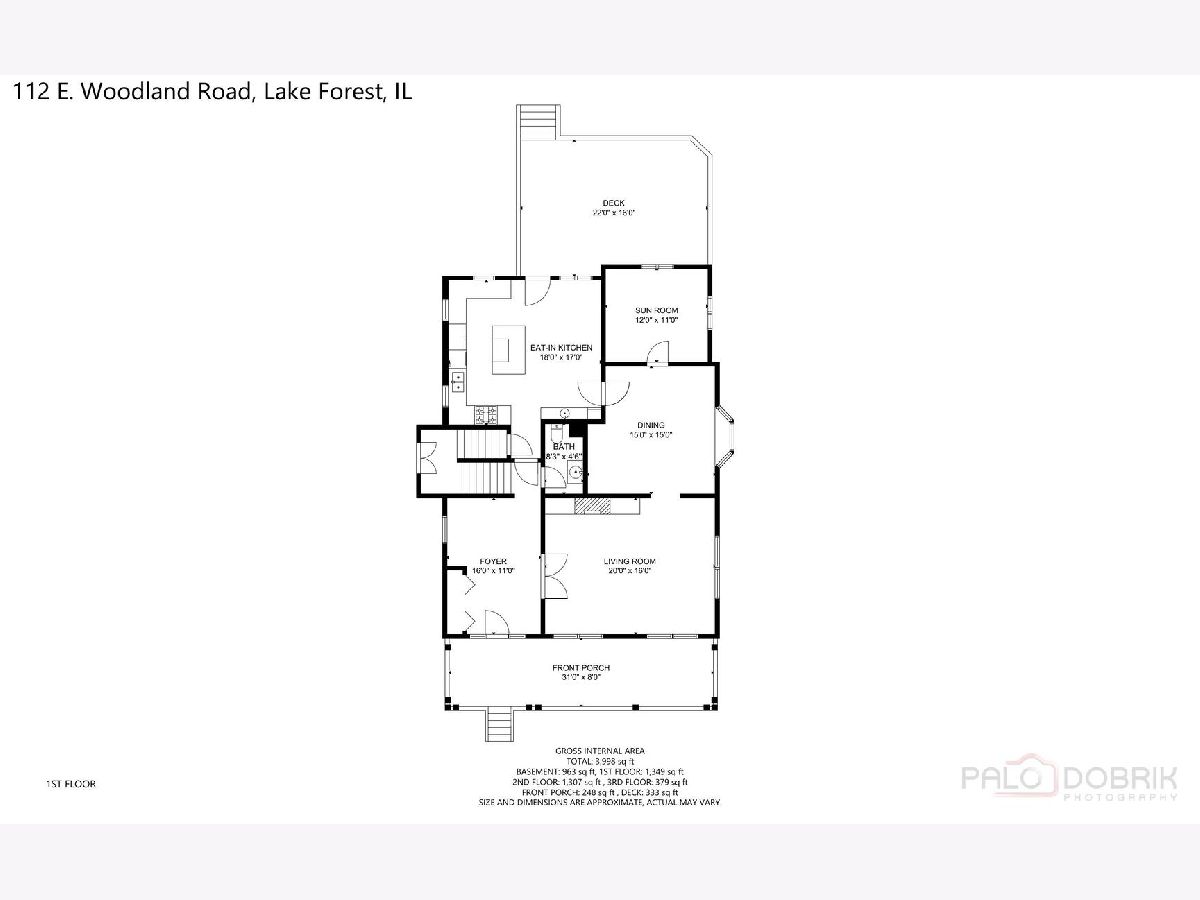
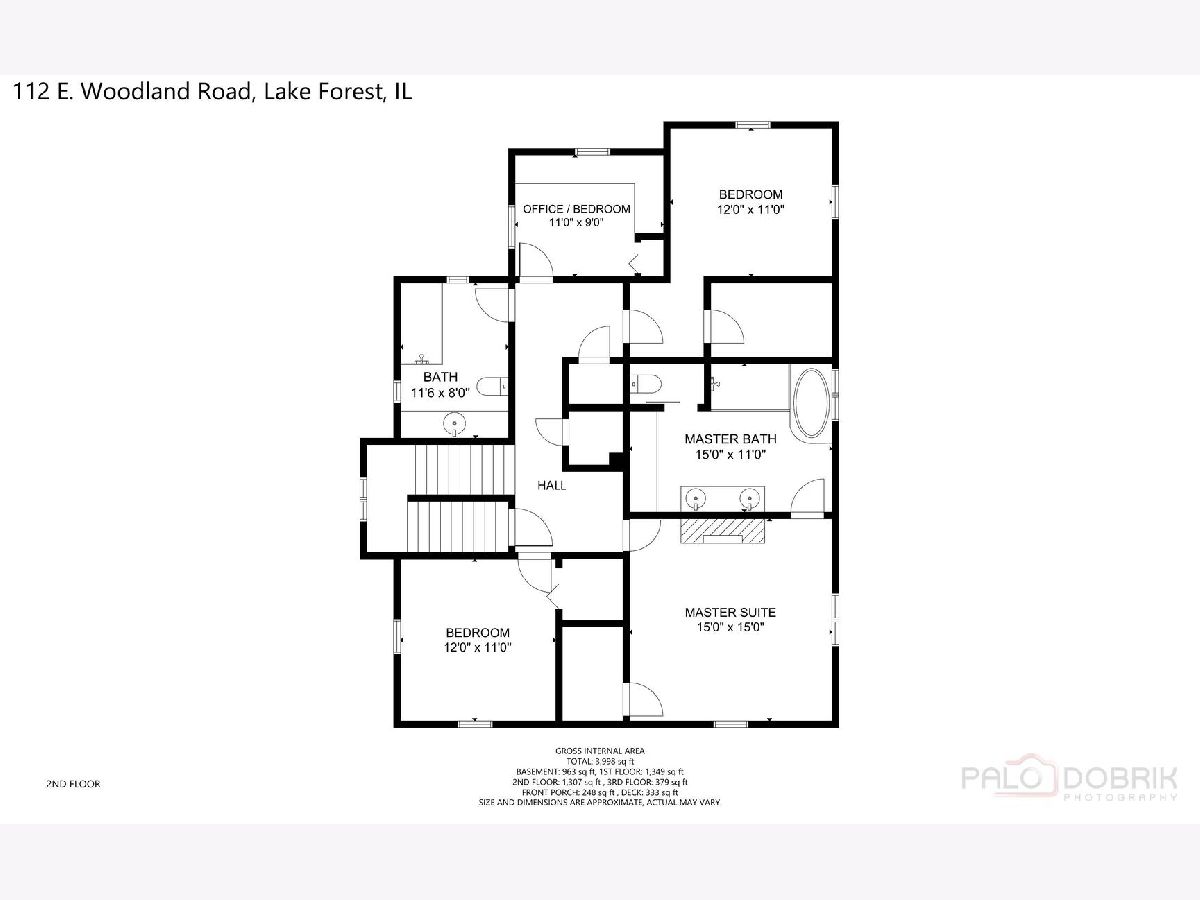
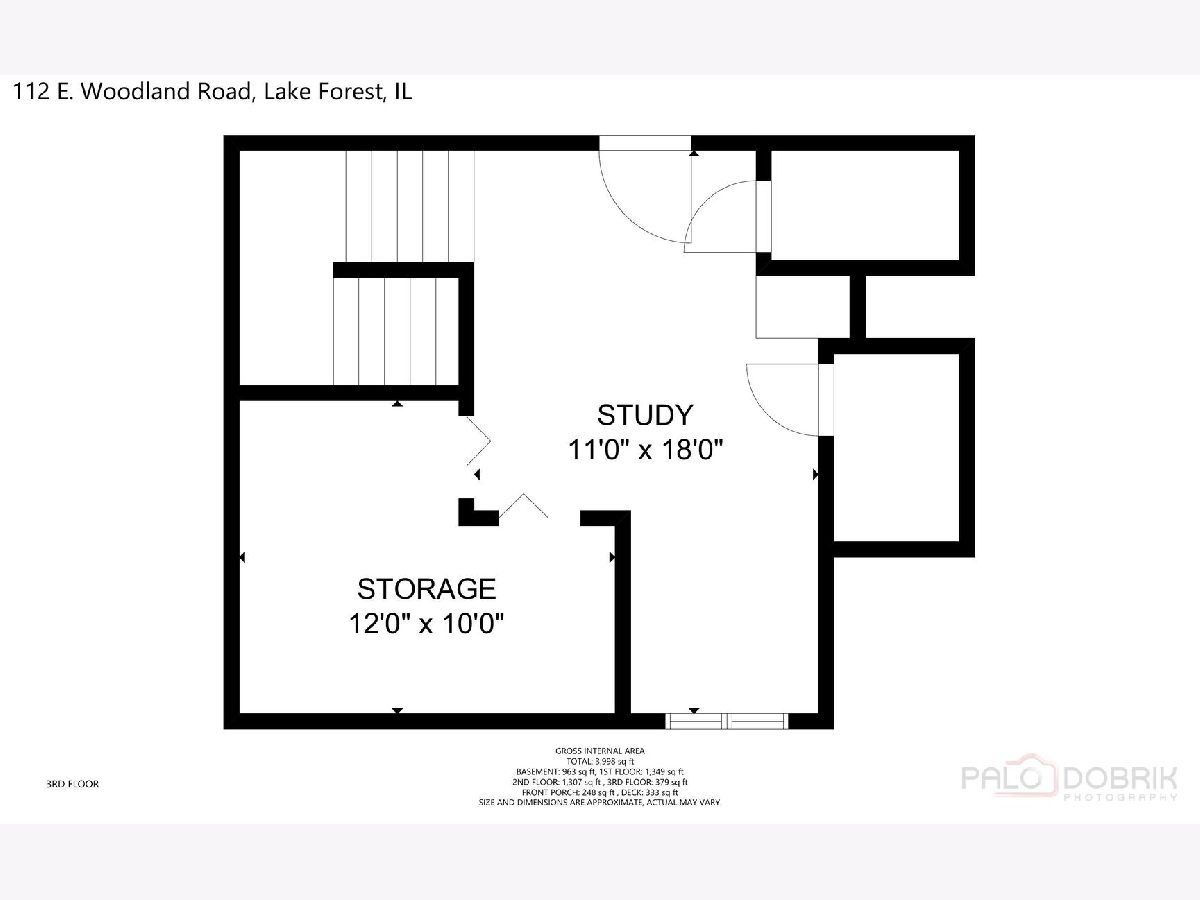
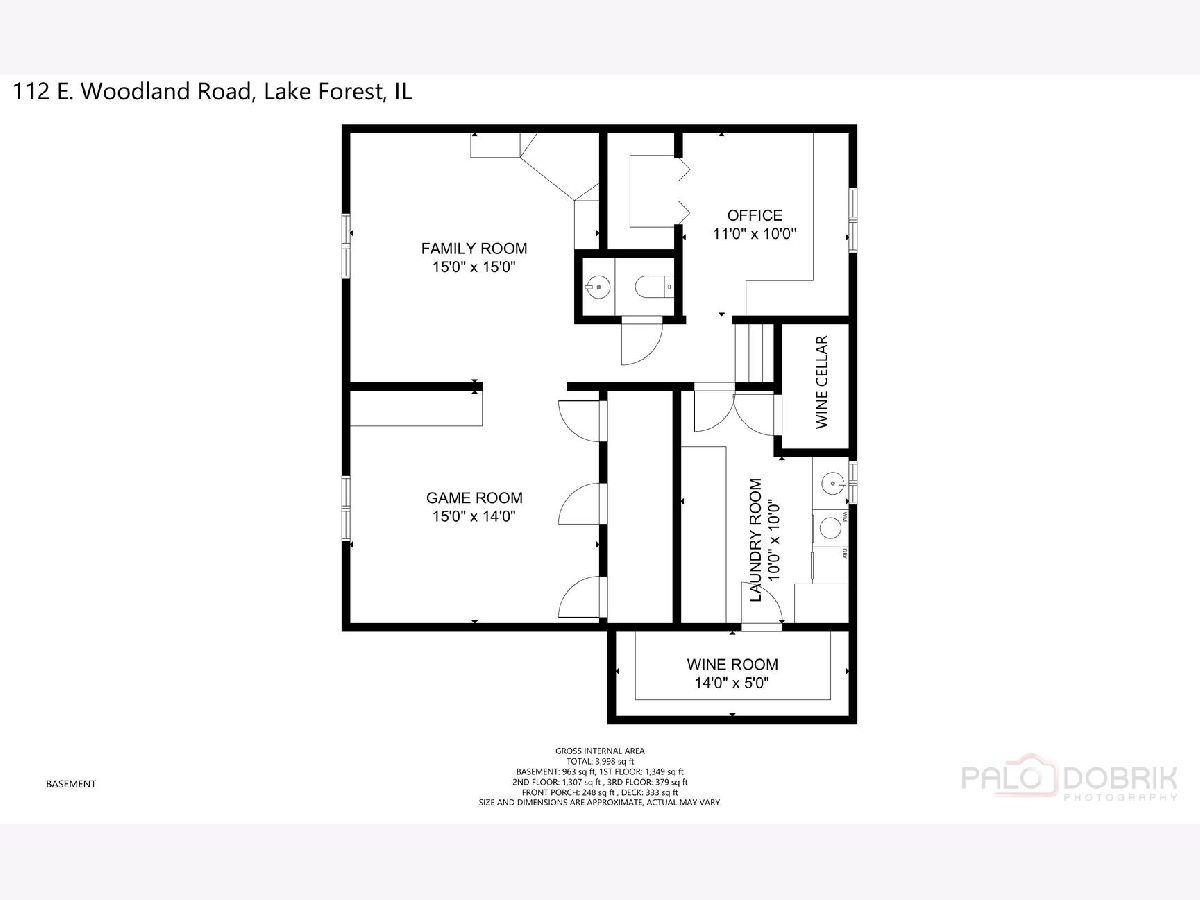
Room Specifics
Total Bedrooms: 4
Bedrooms Above Ground: 4
Bedrooms Below Ground: 0
Dimensions: —
Floor Type: Carpet
Dimensions: —
Floor Type: Carpet
Dimensions: —
Floor Type: Carpet
Full Bathrooms: 4
Bathroom Amenities: Whirlpool,Separate Shower,Steam Shower,Double Sink
Bathroom in Basement: 1
Rooms: Study,Play Room,Breakfast Room,Recreation Room,Foyer
Basement Description: Finished,Crawl
Other Specifics
| 2 | |
| Concrete Perimeter | |
| — | |
| — | |
| — | |
| 56 X 180 X 51 X 174 | |
| Finished | |
| Full | |
| Bar-Wet, Hardwood Floors, Heated Floors, Walk-In Closet(s) | |
| Range, Dishwasher, High End Refrigerator, Bar Fridge, Washer, Dryer, Disposal, Wine Refrigerator | |
| Not in DB | |
| Park, Curbs, Sidewalks, Street Lights, Street Paved | |
| — | |
| — | |
| Wood Burning, Gas Log |
Tax History
| Year | Property Taxes |
|---|---|
| 2008 | $9,207 |
| 2021 | $16,362 |
Contact Agent
Nearby Similar Homes
Nearby Sold Comparables
Contact Agent
Listing Provided By
Berkshire Hathaway HomeServices Chicago

