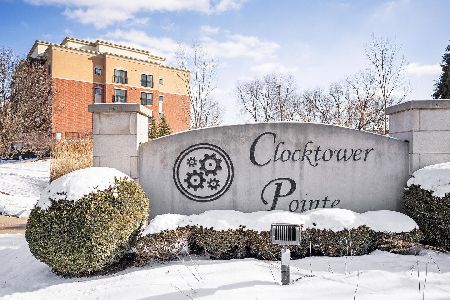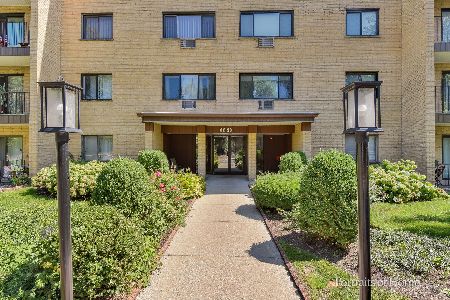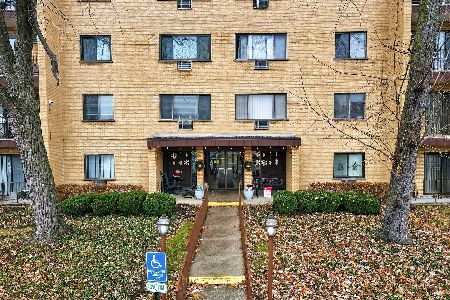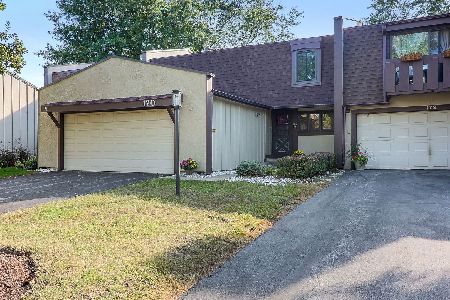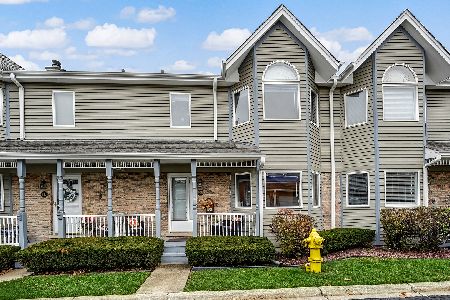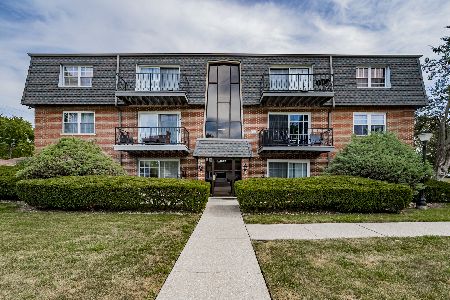1120 64th Street, La Grange Highlands, Illinois 60525
$75,000
|
Sold
|
|
| Status: | Closed |
| Sqft: | 950 |
| Cost/Sqft: | $89 |
| Beds: | 2 |
| Baths: | 1 |
| Year Built: | 1975 |
| Property Taxes: | $2,541 |
| Days On Market: | 2565 |
| Lot Size: | 0,00 |
Description
Wow! A rare find at this price! This spacious 2 bedroom condo is in the award winning La Grange Highlands School district and Lyons Township High School district! The condo has a washer & dryer in the unit and many of the appliances are approximately 5 years new including the refrigerator, oven/range, washer/dryer & garbage disposal. The assessment includes heat, water and more, making this an affordable place to live. The great location is 10 minutes to popular downtown La Grange with easy access to schools, parks, tollways, health clubs, dining, shopping, etc. Enjoy plenty of southern exposure & sunshine in this condo as well as the large backyard and courtyard. This condo is priced to sell quickly so don't miss out!
Property Specifics
| Condos/Townhomes | |
| 3 | |
| — | |
| 1975 | |
| None | |
| — | |
| No | |
| — |
| Cook | |
| Oakwood Glen | |
| 308 / Monthly | |
| Heat,Water,Gas,Parking,Insurance,Exterior Maintenance,Lawn Care,Scavenger,Snow Removal | |
| Lake Michigan | |
| Public Sewer | |
| 10257718 | |
| 18202001211008 |
Nearby Schools
| NAME: | DISTRICT: | DISTANCE: | |
|---|---|---|---|
|
Grade School
Highlands Elementary School |
106 | — | |
|
Middle School
Highlands Middle School |
106 | Not in DB | |
|
High School
Lyons Twp High School |
204 | Not in DB | |
Property History
| DATE: | EVENT: | PRICE: | SOURCE: |
|---|---|---|---|
| 24 Feb, 2014 | Sold | $86,000 | MRED MLS |
| 11 Jan, 2014 | Under contract | $89,900 | MRED MLS |
| — | Last price change | $94,900 | MRED MLS |
| 27 Aug, 2013 | Listed for sale | $99,900 | MRED MLS |
| 2 Apr, 2019 | Sold | $75,000 | MRED MLS |
| 26 Feb, 2019 | Under contract | $85,000 | MRED MLS |
| — | Last price change | $95,000 | MRED MLS |
| 24 Jan, 2019 | Listed for sale | $95,000 | MRED MLS |
Room Specifics
Total Bedrooms: 2
Bedrooms Above Ground: 2
Bedrooms Below Ground: 0
Dimensions: —
Floor Type: Carpet
Full Bathrooms: 1
Bathroom Amenities: —
Bathroom in Basement: 0
Rooms: Balcony/Porch/Lanai
Basement Description: None
Other Specifics
| — | |
| Concrete Perimeter | |
| Asphalt | |
| Balcony, End Unit | |
| Common Grounds | |
| COMMON | |
| — | |
| None | |
| Wood Laminate Floors, Laundry Hook-Up in Unit, Storage | |
| Range, Dishwasher, Refrigerator, Washer, Dryer | |
| Not in DB | |
| — | |
| — | |
| Storage, Security Door Lock(s) | |
| — |
Tax History
| Year | Property Taxes |
|---|---|
| 2014 | $1,608 |
| 2019 | $2,541 |
Contact Agent
Nearby Similar Homes
Nearby Sold Comparables
Contact Agent
Listing Provided By
Re/Max Properties

