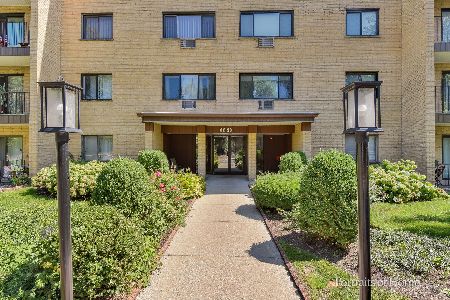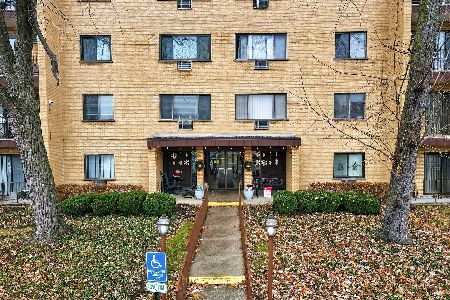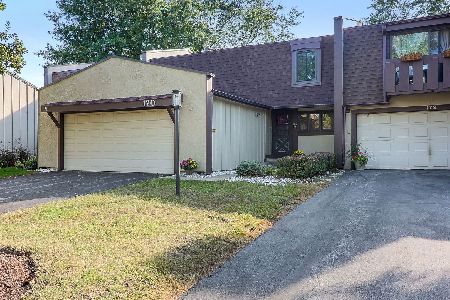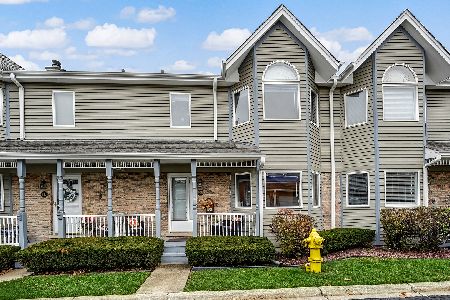1120 64th Street, La Grange Highlands, Illinois 60525
$114,500
|
Sold
|
|
| Status: | Closed |
| Sqft: | 0 |
| Cost/Sqft: | — |
| Beds: | 2 |
| Baths: | 1 |
| Year Built: | 1975 |
| Property Taxes: | $2,674 |
| Days On Market: | 5820 |
| Lot Size: | 0,00 |
Description
Light, clean 2nd floor 2BR in small complex. Courtyard view of park-like common area. NEW CAC & Furnace (2007). Newly painted kit. Newer, neutral carpet. Newer windows. Gas stove 3 yrs old. In-unit washer/dryer. LR w/glass sliding door to balcony. Storage closet on 1st fl. NEW tile fl in KIt-DR area & Bath. Desirable #106 school district. Note assmt includes-heat-gas-water-garbage
Property Specifics
| Condos/Townhomes | |
| — | |
| — | |
| 1975 | |
| None | |
| — | |
| No | |
| — |
| Cook | |
| Oakwood Glen | |
| 270 / — | |
| Heat,Water,Gas,Insurance,Exterior Maintenance,Lawn Care,Snow Removal | |
| Lake Michigan | |
| Public Sewer | |
| 07453658 | |
| 18202001211006 |
Nearby Schools
| NAME: | DISTRICT: | DISTANCE: | |
|---|---|---|---|
|
Grade School
Highlands Elementary School |
106 | — | |
|
Middle School
Highlands Middle School |
106 | Not in DB | |
|
High School
Lyons Twp High School |
204 | Not in DB | |
Property History
| DATE: | EVENT: | PRICE: | SOURCE: |
|---|---|---|---|
| 10 Jun, 2010 | Sold | $114,500 | MRED MLS |
| 23 Apr, 2010 | Under contract | $118,999 | MRED MLS |
| 26 Feb, 2010 | Listed for sale | $118,999 | MRED MLS |
Room Specifics
Total Bedrooms: 2
Bedrooms Above Ground: 2
Bedrooms Below Ground: 0
Dimensions: —
Floor Type: Carpet
Full Bathrooms: 1
Bathroom Amenities: —
Bathroom in Basement: 0
Rooms: —
Basement Description: —
Other Specifics
| — | |
| — | |
| — | |
| Balcony | |
| — | |
| COMMON | |
| — | |
| None | |
| Laundry Hook-Up in Unit, Storage | |
| Range, Dishwasher, Refrigerator, Washer, Dryer, Disposal | |
| Not in DB | |
| — | |
| — | |
| Storage, Security Door Lock(s) | |
| — |
Tax History
| Year | Property Taxes |
|---|---|
| 2010 | $2,674 |
Contact Agent
Nearby Similar Homes
Nearby Sold Comparables
Contact Agent
Listing Provided By
RE/MAX Elite










