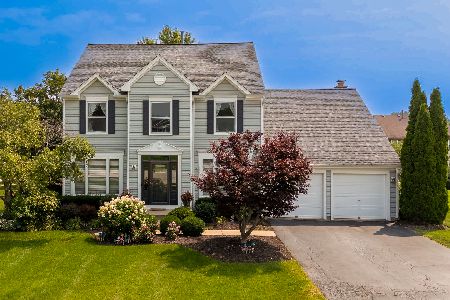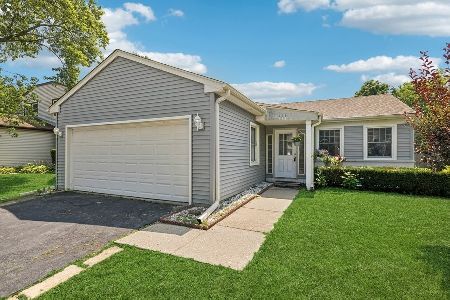1120 Amelia Court, Indian Creek, Illinois 60061
$406,000
|
Sold
|
|
| Status: | Closed |
| Sqft: | 2,700 |
| Cost/Sqft: | $158 |
| Beds: | 3 |
| Baths: | 4 |
| Year Built: | 2003 |
| Property Taxes: | $10,883 |
| Days On Market: | 1652 |
| Lot Size: | 0,12 |
Description
Gorgeous, elegant 2 story contemporary brick/siding home on premium cul-de-sac location with 2 car garage and exterior guest parking. Open floor plan, 2 story foyer, hardwood floor throughout the house. Spacious living and dining rooms. Kitchen features 42' cabinets, granite countertops, back splash. First floor laundry (mud room). Huge Master suite, master bath w/double sink, separate shower and walk-in closet. Second floor den could be finished as another bedroom. Full finished basement with built in surround sound speakers. Basement bedroom with full bath and cedar closet. Wet bar and custom built-in furniture. Lots of storage. Extra long deck. Brand new AC unit and 4yr old Furnace. Freshly painted throughout. Close to Metra. Great elementary school with full time kindergarten.
Property Specifics
| Single Family | |
| — | |
| — | |
| 2003 | |
| Full | |
| — | |
| No | |
| 0.12 |
| Lake | |
| Courts Of Indian Creek | |
| 239 / Monthly | |
| Insurance,Lawn Care,Snow Removal | |
| Lake Michigan | |
| Public Sewer | |
| 11108507 | |
| 15053100160000 |
Nearby Schools
| NAME: | DISTRICT: | DISTANCE: | |
|---|---|---|---|
|
Grade School
Hawthorn Middle School South |
73 | — | |
|
Middle School
Hawthorn Middle School South |
73 | Not in DB | |
|
High School
Mundelein Cons High School |
120 | Not in DB | |
Property History
| DATE: | EVENT: | PRICE: | SOURCE: |
|---|---|---|---|
| 19 Mar, 2018 | Listed for sale | $0 | MRED MLS |
| 27 Aug, 2021 | Sold | $406,000 | MRED MLS |
| 24 Jul, 2021 | Under contract | $426,000 | MRED MLS |
| 2 Jun, 2021 | Listed for sale | $426,000 | MRED MLS |
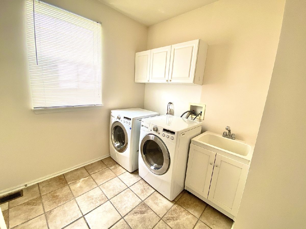
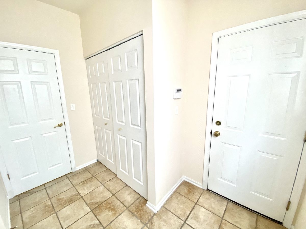
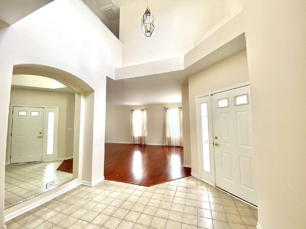
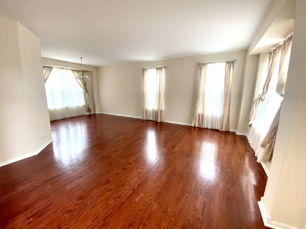
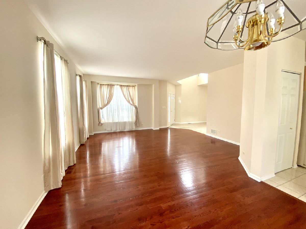
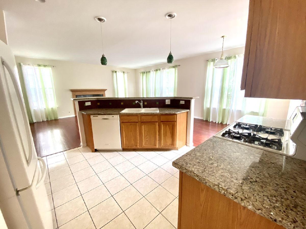
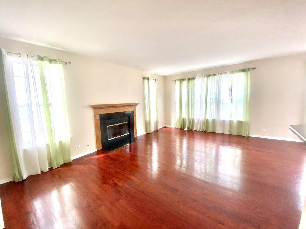
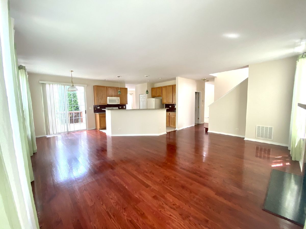
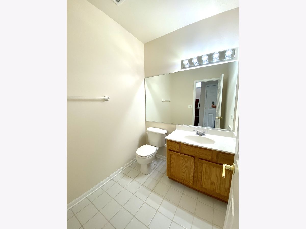
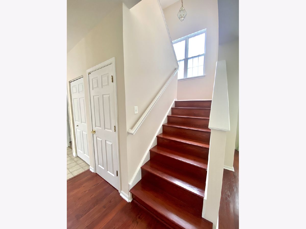
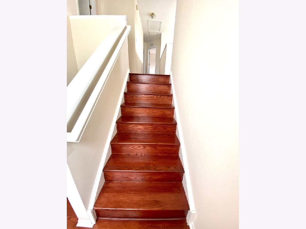
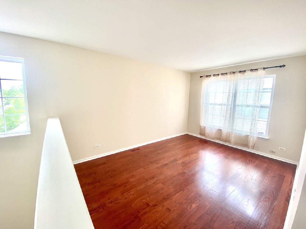
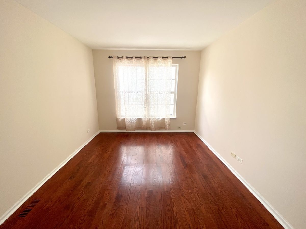
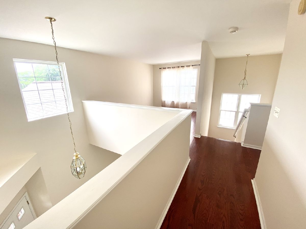
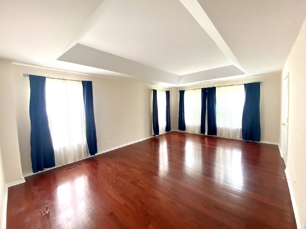
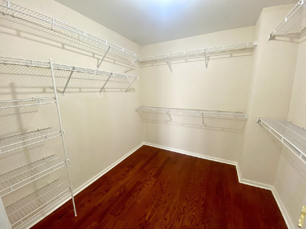
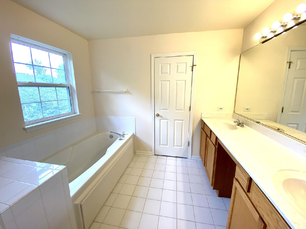
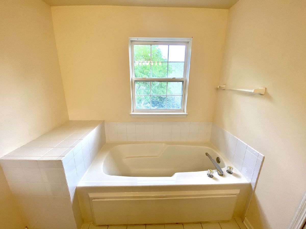
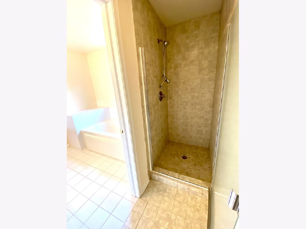
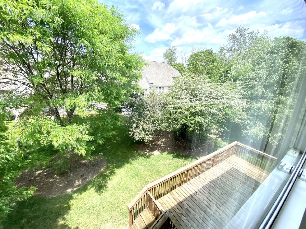
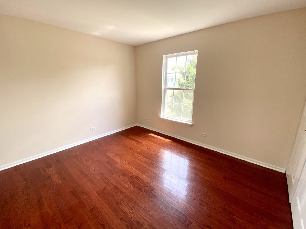
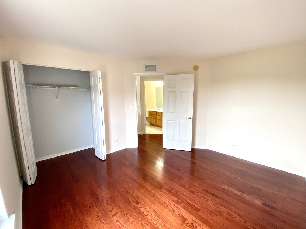
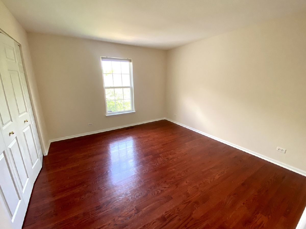
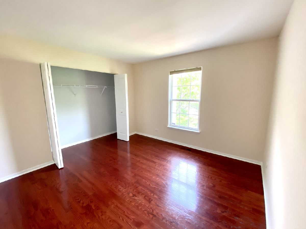
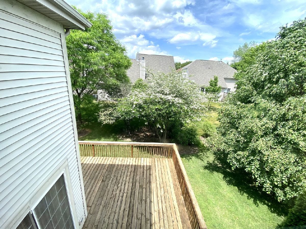
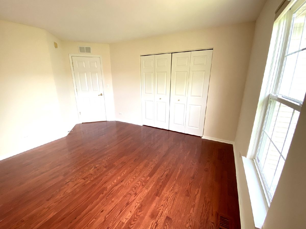
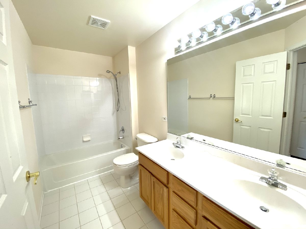
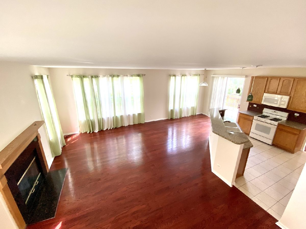
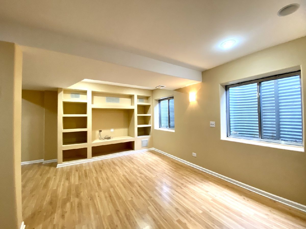
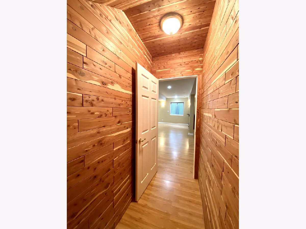
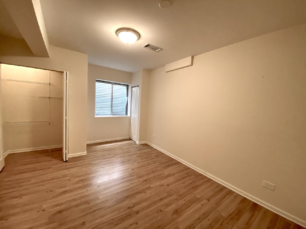
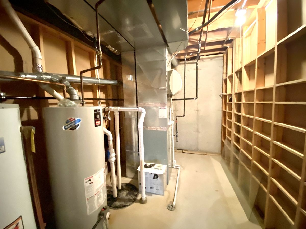
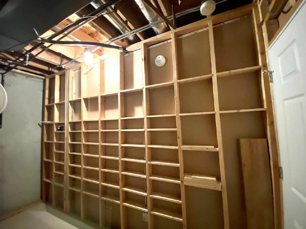
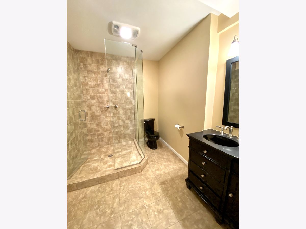
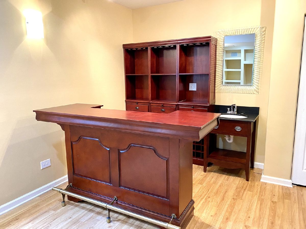
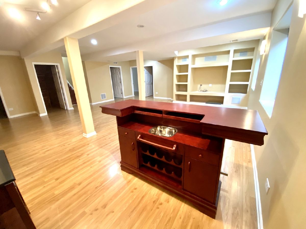
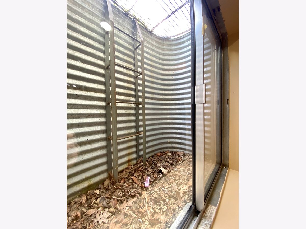
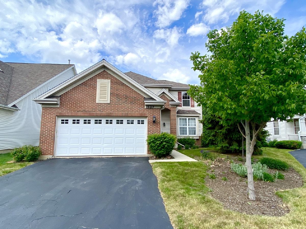
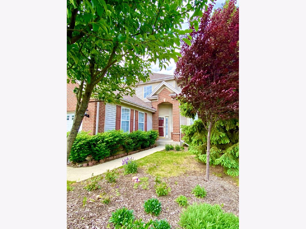
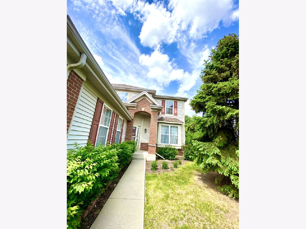
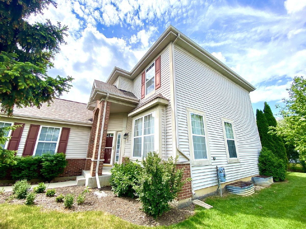
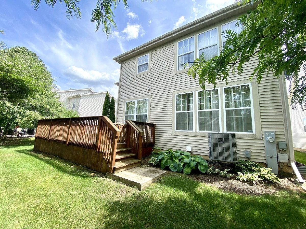
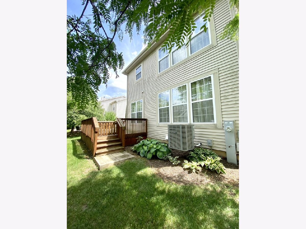
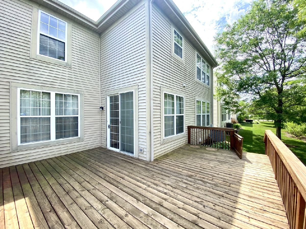
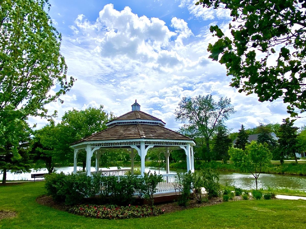
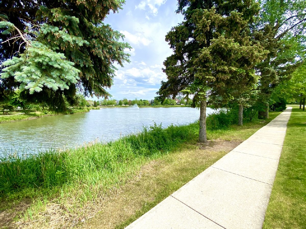
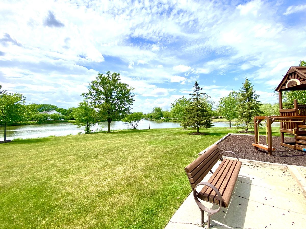
Room Specifics
Total Bedrooms: 4
Bedrooms Above Ground: 3
Bedrooms Below Ground: 1
Dimensions: —
Floor Type: Hardwood
Dimensions: —
Floor Type: Hardwood
Dimensions: —
Floor Type: Wood Laminate
Full Bathrooms: 4
Bathroom Amenities: Whirlpool,Double Shower,Soaking Tub
Bathroom in Basement: 1
Rooms: Loft,Recreation Room
Basement Description: Finished
Other Specifics
| 2 | |
| Concrete Perimeter | |
| Asphalt | |
| Patio | |
| Cul-De-Sac | |
| 56X100 | |
| Dormer,Pull Down Stair | |
| Full | |
| Bar-Wet, Hardwood Floors, Wood Laminate Floors, First Floor Laundry, Built-in Features, Walk-In Closet(s), Open Floorplan, Some Window Treatmnt, Granite Counters, Separate Dining Room | |
| Range, Microwave, Dishwasher, Refrigerator, Washer, Dryer | |
| Not in DB | |
| Park, Lake, Sidewalks, Street Lights, Street Paved | |
| — | |
| — | |
| Wood Burning, Gas Log |
Tax History
| Year | Property Taxes |
|---|---|
| 2021 | $10,883 |
Contact Agent
Nearby Similar Homes
Nearby Sold Comparables
Contact Agent
Listing Provided By
Core Realty & Investments, Inc


