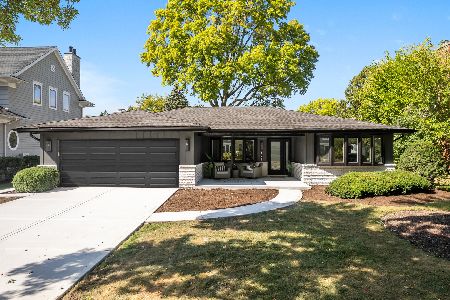1120 Birkdale Court, Naperville, Illinois 60563
$397,500
|
Sold
|
|
| Status: | Closed |
| Sqft: | 2,186 |
| Cost/Sqft: | $197 |
| Beds: | 4 |
| Baths: | 4 |
| Year Built: | 1966 |
| Property Taxes: | $7,778 |
| Days On Market: | 5327 |
| Lot Size: | 0,24 |
Description
Great Cress Creek Location on Treed Cul-De Sac . Hardwood Floors , New Stainless Steel Appliances,New Furnace,New Central Air Conditioner,Tankless Hot Water System,Remodeled Upstairs Bath,Beautiful New Finished Basement with Family Room/ Fireplace;Media Area;Kitchenette/Bar Area with Refrigerator,Microwave,Dishwasher;Bedroom,Full Bath/Walk-in Shower;Porcelain Tile Floors: MOVE_IN CONDITION
Property Specifics
| Single Family | |
| — | |
| Colonial | |
| 1966 | |
| Full | |
| — | |
| No | |
| 0.24 |
| Du Page | |
| Cress Creek | |
| 0 / Not Applicable | |
| None | |
| Lake Michigan | |
| Public Sewer | |
| 07838916 | |
| 0712303035 |
Nearby Schools
| NAME: | DISTRICT: | DISTANCE: | |
|---|---|---|---|
|
Grade School
Mill Street Elementary School |
203 | — | |
|
Middle School
Jefferson Junior High School |
203 | Not in DB | |
|
High School
Naperville North High School |
203 | Not in DB | |
Property History
| DATE: | EVENT: | PRICE: | SOURCE: |
|---|---|---|---|
| 11 Jun, 2010 | Sold | $392,500 | MRED MLS |
| 10 May, 2010 | Under contract | $410,000 | MRED MLS |
| — | Last price change | $419,000 | MRED MLS |
| 25 Feb, 2010 | Listed for sale | $435,000 | MRED MLS |
| 24 Apr, 2012 | Sold | $397,500 | MRED MLS |
| 23 Feb, 2012 | Under contract | $429,900 | MRED MLS |
| — | Last price change | $449,900 | MRED MLS |
| 21 Jun, 2011 | Listed for sale | $459,900 | MRED MLS |
| 28 Jul, 2016 | Sold | $428,000 | MRED MLS |
| 17 Jun, 2016 | Under contract | $450,000 | MRED MLS |
| 4 Jun, 2016 | Listed for sale | $450,000 | MRED MLS |
| 13 May, 2020 | Sold | $470,000 | MRED MLS |
| 15 Mar, 2020 | Under contract | $479,900 | MRED MLS |
| 13 Mar, 2020 | Listed for sale | $479,900 | MRED MLS |
Room Specifics
Total Bedrooms: 5
Bedrooms Above Ground: 4
Bedrooms Below Ground: 1
Dimensions: —
Floor Type: Hardwood
Dimensions: —
Floor Type: Hardwood
Dimensions: —
Floor Type: Hardwood
Dimensions: —
Floor Type: —
Full Bathrooms: 4
Bathroom Amenities: Separate Shower
Bathroom in Basement: 1
Rooms: Bedroom 5,Recreation Room
Basement Description: Finished
Other Specifics
| 2 | |
| Concrete Perimeter | |
| Asphalt | |
| Patio, Storms/Screens | |
| Cul-De-Sac,Landscaped | |
| 108X115 | |
| Unfinished | |
| Full | |
| Bar-Wet, Hardwood Floors, First Floor Laundry | |
| Range, Microwave, Dishwasher, Refrigerator, Disposal, Stainless Steel Appliance(s) | |
| Not in DB | |
| Sidewalks, Street Lights, Street Paved | |
| — | |
| — | |
| Gas Log, Gas Starter |
Tax History
| Year | Property Taxes |
|---|---|
| 2010 | $7,591 |
| 2012 | $7,778 |
| 2016 | $8,921 |
| 2020 | $9,725 |
Contact Agent
Nearby Similar Homes
Nearby Sold Comparables
Contact Agent
Listing Provided By
john greene Realtor








