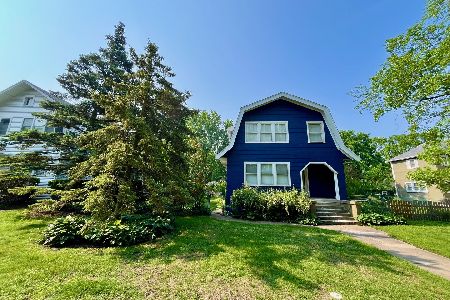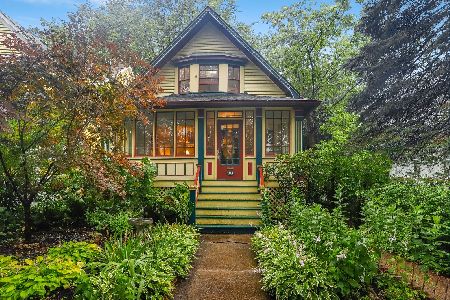1120 Cleveland Street, Evanston, Illinois 60202
$525,000
|
Sold
|
|
| Status: | Closed |
| Sqft: | 3,873 |
| Cost/Sqft: | $138 |
| Beds: | 4 |
| Baths: | 4 |
| Year Built: | 1920 |
| Property Taxes: | $12,353 |
| Days On Market: | 4798 |
| Lot Size: | 0,00 |
Description
Spacious, sunny, updated home with open floor plan. Kitchen open to dining/living area features abundant counter and cabinet space. 1st floor bedroom. Finished LL includes rec room, full bath and large office. 2nd floor bonus space with separate entrance could be in-law apartment, office or au-pair suite. Wonderful home with amazing, flexible space! Convenient location near Howard "el", Main St. trains & shops.
Property Specifics
| Single Family | |
| — | |
| — | |
| 1920 | |
| Full | |
| — | |
| No | |
| — |
| Cook | |
| — | |
| 0 / Not Applicable | |
| None | |
| Lake Michigan | |
| Public Sewer | |
| 08235923 | |
| 11193170020000 |
Nearby Schools
| NAME: | DISTRICT: | DISTANCE: | |
|---|---|---|---|
|
Grade School
Oakton Elementary School |
65 | — | |
|
Middle School
Chute Middle School |
65 | Not in DB | |
|
High School
Evanston Twp High School |
202 | Not in DB | |
Property History
| DATE: | EVENT: | PRICE: | SOURCE: |
|---|---|---|---|
| 30 May, 2008 | Sold | $604,000 | MRED MLS |
| 28 Feb, 2008 | Under contract | $629,000 | MRED MLS |
| 11 Sep, 2007 | Listed for sale | $629,000 | MRED MLS |
| 14 Mar, 2013 | Sold | $525,000 | MRED MLS |
| 22 Jan, 2013 | Under contract | $535,000 | MRED MLS |
| 17 Dec, 2012 | Listed for sale | $535,000 | MRED MLS |
Room Specifics
Total Bedrooms: 4
Bedrooms Above Ground: 4
Bedrooms Below Ground: 0
Dimensions: —
Floor Type: Hardwood
Dimensions: —
Floor Type: Hardwood
Dimensions: —
Floor Type: Other
Full Bathrooms: 4
Bathroom Amenities: —
Bathroom in Basement: 1
Rooms: Kitchen,Balcony/Porch/Lanai,Foyer,Mud Room,Office,Pantry,Recreation Room,Screened Porch,Utility Room-2nd Floor,Utility Room-Lower Level,Walk In Closet,Other Room
Basement Description: Finished
Other Specifics
| 1 | |
| — | |
| — | |
| Porch Screened | |
| Fenced Yard | |
| 40X136 | |
| Pull Down Stair,Unfinished | |
| None | |
| Hardwood Floors, First Floor Bedroom, In-Law Arrangement | |
| Range, Microwave, Dishwasher, High End Refrigerator, Washer, Dryer | |
| Not in DB | |
| Sidewalks, Street Lights, Street Paved | |
| — | |
| — | |
| — |
Tax History
| Year | Property Taxes |
|---|---|
| 2008 | $5,867 |
| 2013 | $12,353 |
Contact Agent
Nearby Similar Homes
Nearby Sold Comparables
Contact Agent
Listing Provided By
Jameson Sotheby's International Realty










