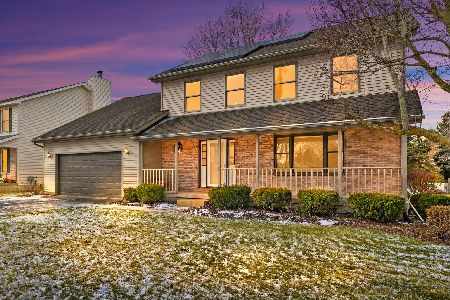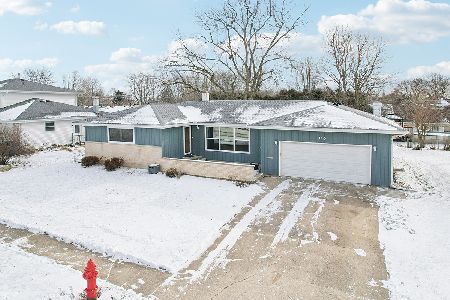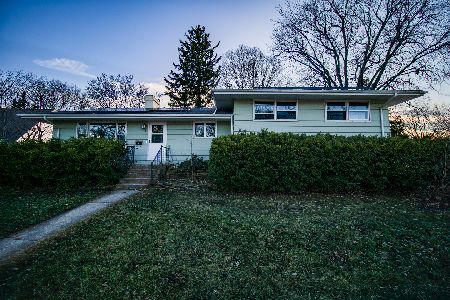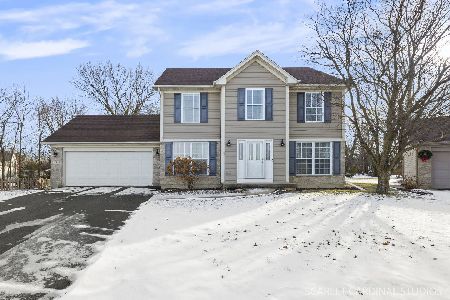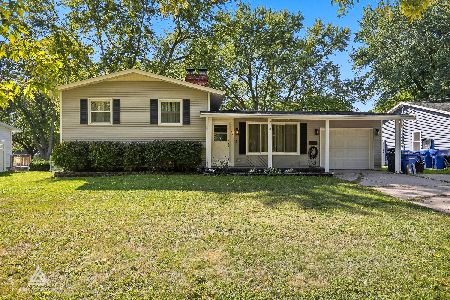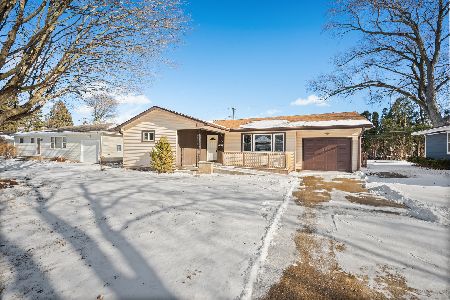1120 Glidden Avenue, Dekalb, Illinois 60115
$178,500
|
Sold
|
|
| Status: | Closed |
| Sqft: | 1,890 |
| Cost/Sqft: | $100 |
| Beds: | 3 |
| Baths: | 2 |
| Year Built: | 1996 |
| Property Taxes: | $5,908 |
| Days On Market: | 5264 |
| Lot Size: | 0,00 |
Description
Enjoy this lovely 3BD 2BA split plan Ranch home in Heritage Hills of DeKalb. Cer tile Foyer.LR gas fireplace & is well lighted by a bay window. The eat in kitchen has lots of cabinets, breakfast bar, & door to deck. All appliances stay exc W/D. 1sr fl Ldry.Spacious Master bath separate shower, jetted tub and double sink. Full 9' basement is waiting to be finished. All window treatments stay. Close to shopping,I-88.
Property Specifics
| Single Family | |
| — | |
| Ranch | |
| 1996 | |
| Full | |
| — | |
| No | |
| — |
| De Kalb | |
| — | |
| 0 / Not Applicable | |
| None | |
| Public | |
| Public Sewer | |
| 07898571 | |
| 0827177003 |
Property History
| DATE: | EVENT: | PRICE: | SOURCE: |
|---|---|---|---|
| 14 Sep, 2012 | Sold | $178,500 | MRED MLS |
| 26 Jul, 2012 | Under contract | $189,500 | MRED MLS |
| — | Last price change | $198,500 | MRED MLS |
| 5 Sep, 2011 | Listed for sale | $219,900 | MRED MLS |
Room Specifics
Total Bedrooms: 3
Bedrooms Above Ground: 3
Bedrooms Below Ground: 0
Dimensions: —
Floor Type: Carpet
Dimensions: —
Floor Type: Carpet
Full Bathrooms: 2
Bathroom Amenities: —
Bathroom in Basement: 0
Rooms: Foyer,Walk In Closet
Basement Description: Unfinished
Other Specifics
| 2 | |
| — | |
| — | |
| — | |
| — | |
| 75.45X126.53X85X159.14 | |
| — | |
| Full | |
| Vaulted/Cathedral Ceilings, First Floor Laundry, First Floor Full Bath | |
| Range, Microwave, Dishwasher, Refrigerator | |
| Not in DB | |
| Sidewalks, Street Lights, Street Paved | |
| — | |
| — | |
| Gas Log |
Tax History
| Year | Property Taxes |
|---|---|
| 2012 | $5,908 |
Contact Agent
Nearby Similar Homes
Nearby Sold Comparables
Contact Agent
Listing Provided By
Castle View Real Estate

