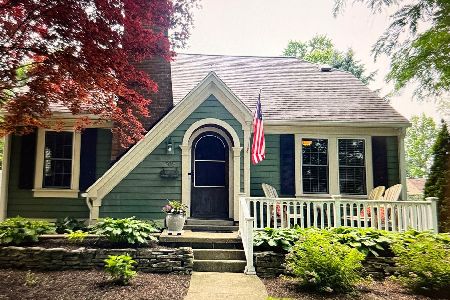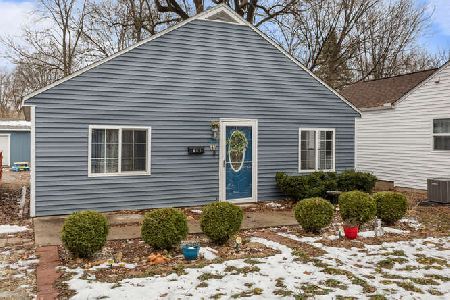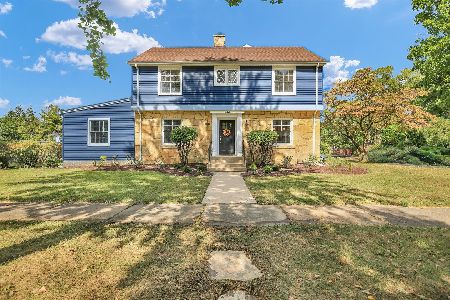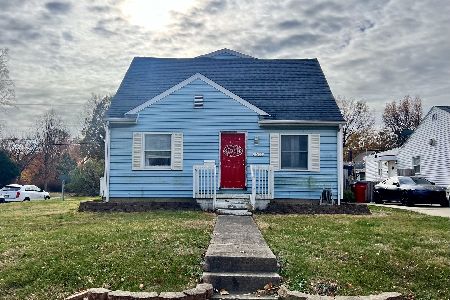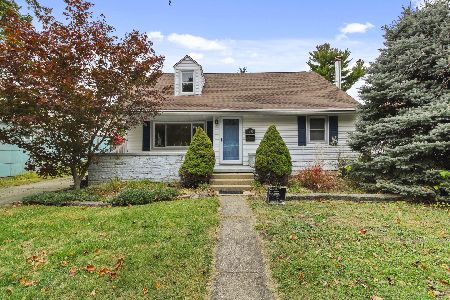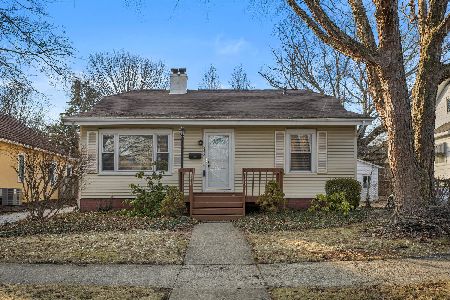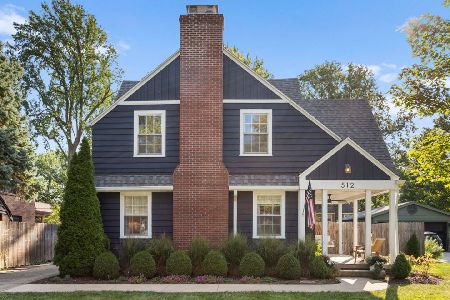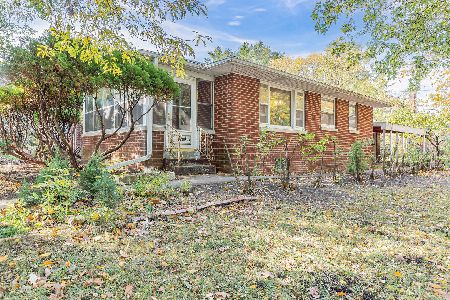1120 Green, Champaign, Illinois 61821
$185,000
|
Sold
|
|
| Status: | Closed |
| Sqft: | 2,000 |
| Cost/Sqft: | $95 |
| Beds: | 2 |
| Baths: | 3 |
| Year Built: | — |
| Property Taxes: | $4,365 |
| Days On Market: | 4795 |
| Lot Size: | 0,00 |
Description
Rare architecturally designed and built contemporary in Clark Park. Window walls overlook 2 private courtyards. Soaring ceilings. Full bath each level. Techline closets and built-ins run full length of north wall upstairs. Darkroom in finished basement. 2.5 car garage with loft. Pre-inspected no inspection contingencies.
Property Specifics
| Single Family | |
| — | |
| Contemporary,Other | |
| — | |
| Full | |
| — | |
| No | |
| — |
| Champaign | |
| Western Summit | |
| — / — | |
| — | |
| Public | |
| Public Sewer | |
| 09422601 | |
| 432014207014 |
Nearby Schools
| NAME: | DISTRICT: | DISTANCE: | |
|---|---|---|---|
|
Grade School
Soc |
— | ||
|
Middle School
Call Unt 4 351-3701 |
Not in DB | ||
|
High School
Central |
Not in DB | ||
Property History
| DATE: | EVENT: | PRICE: | SOURCE: |
|---|---|---|---|
| 5 May, 2013 | Sold | $185,000 | MRED MLS |
| 22 Feb, 2013 | Under contract | $189,900 | MRED MLS |
| 13 Jan, 2013 | Listed for sale | $0 | MRED MLS |
Room Specifics
Total Bedrooms: 3
Bedrooms Above Ground: 2
Bedrooms Below Ground: 1
Dimensions: —
Floor Type: Carpet
Dimensions: —
Floor Type: Carpet
Full Bathrooms: 3
Bathroom Amenities: —
Bathroom in Basement: —
Rooms: —
Basement Description: Finished
Other Specifics
| 2.5 | |
| — | |
| — | |
| Deck, Patio | |
| Fenced Yard | |
| 54' X 131.5' | |
| — | |
| Full | |
| Vaulted/Cathedral Ceilings, Bar-Dry, Sauna/Steam Room, Skylight(s) | |
| Dishwasher, Disposal, Range Hood, Range, Refrigerator | |
| Not in DB | |
| — | |
| — | |
| — | |
| — |
Tax History
| Year | Property Taxes |
|---|---|
| 2013 | $4,365 |
Contact Agent
Nearby Similar Homes
Nearby Sold Comparables
Contact Agent
Listing Provided By
WARD & ASSOCIATES

