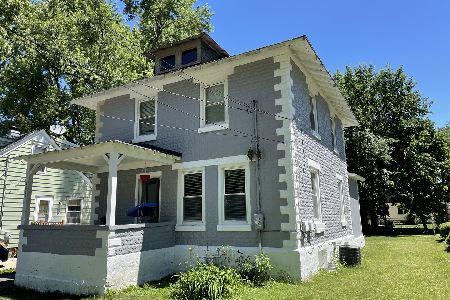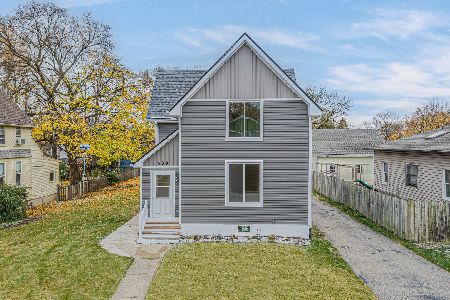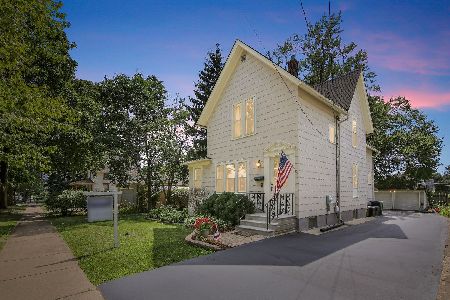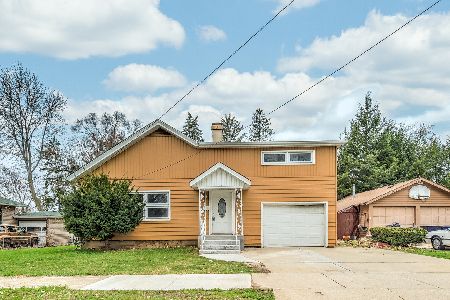1120 Hill Avenue, Elgin, Illinois 60120
$247,500
|
Sold
|
|
| Status: | Closed |
| Sqft: | 1,481 |
| Cost/Sqft: | $169 |
| Beds: | 3 |
| Baths: | 2 |
| Year Built: | 1928 |
| Property Taxes: | $5,378 |
| Days On Market: | 1642 |
| Lot Size: | 0,19 |
Description
Covered front porch seekers! Want to enjoy the sunrise with your morning cup of joe or enjoy an afternoon rain shower while working from home? This 3 bed 2 full bath bungalow offers so much character with extra space; exposed brick in the updated kitchen, a big bump out bay window in the dining room, a hallway built-in cabinet, a master suite addition and luxury bath with soaking tub and oversize master closet with custom shelving. Hardwood floors, breakfast bar, sitting room with windows off the kitchen overlooks a big backyard, fire pit and the gazebo stays! Full unfinished basement, one car garage, close to Fox River bike path, public library, Metra UW line, I-90 and Trout Park.
Property Specifics
| Single Family | |
| — | |
| Bungalow | |
| 1928 | |
| Full | |
| — | |
| No | |
| 0.19 |
| Kane | |
| Riverside | |
| 0 / Not Applicable | |
| None | |
| Public | |
| Public Sewer | |
| 11173172 | |
| 0612206010 |
Nearby Schools
| NAME: | DISTRICT: | DISTANCE: | |
|---|---|---|---|
|
Grade School
Coleman Elementary School |
46 | — | |
|
Middle School
Larsen Middle School |
46 | Not in DB | |
|
High School
Elgin High School |
46 | Not in DB | |
Property History
| DATE: | EVENT: | PRICE: | SOURCE: |
|---|---|---|---|
| 13 Aug, 2007 | Sold | $167,000 | MRED MLS |
| 14 Jun, 2007 | Under contract | $169,900 | MRED MLS |
| 25 May, 2007 | Listed for sale | $169,900 | MRED MLS |
| 19 May, 2010 | Sold | $69,500 | MRED MLS |
| 19 Mar, 2010 | Under contract | $69,000 | MRED MLS |
| — | Last price change | $79,900 | MRED MLS |
| 27 Jan, 2010 | Listed for sale | $79,900 | MRED MLS |
| 1 Oct, 2021 | Sold | $247,500 | MRED MLS |
| 24 Aug, 2021 | Under contract | $250,000 | MRED MLS |
| 28 Jul, 2021 | Listed for sale | $250,000 | MRED MLS |
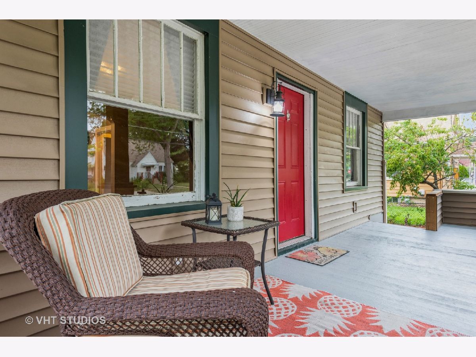
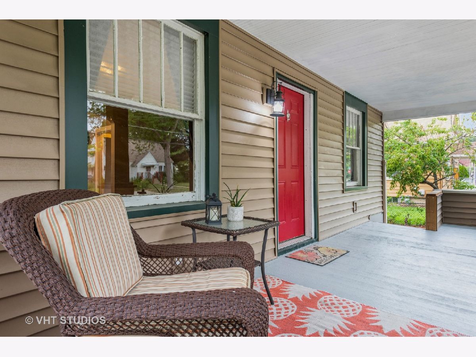
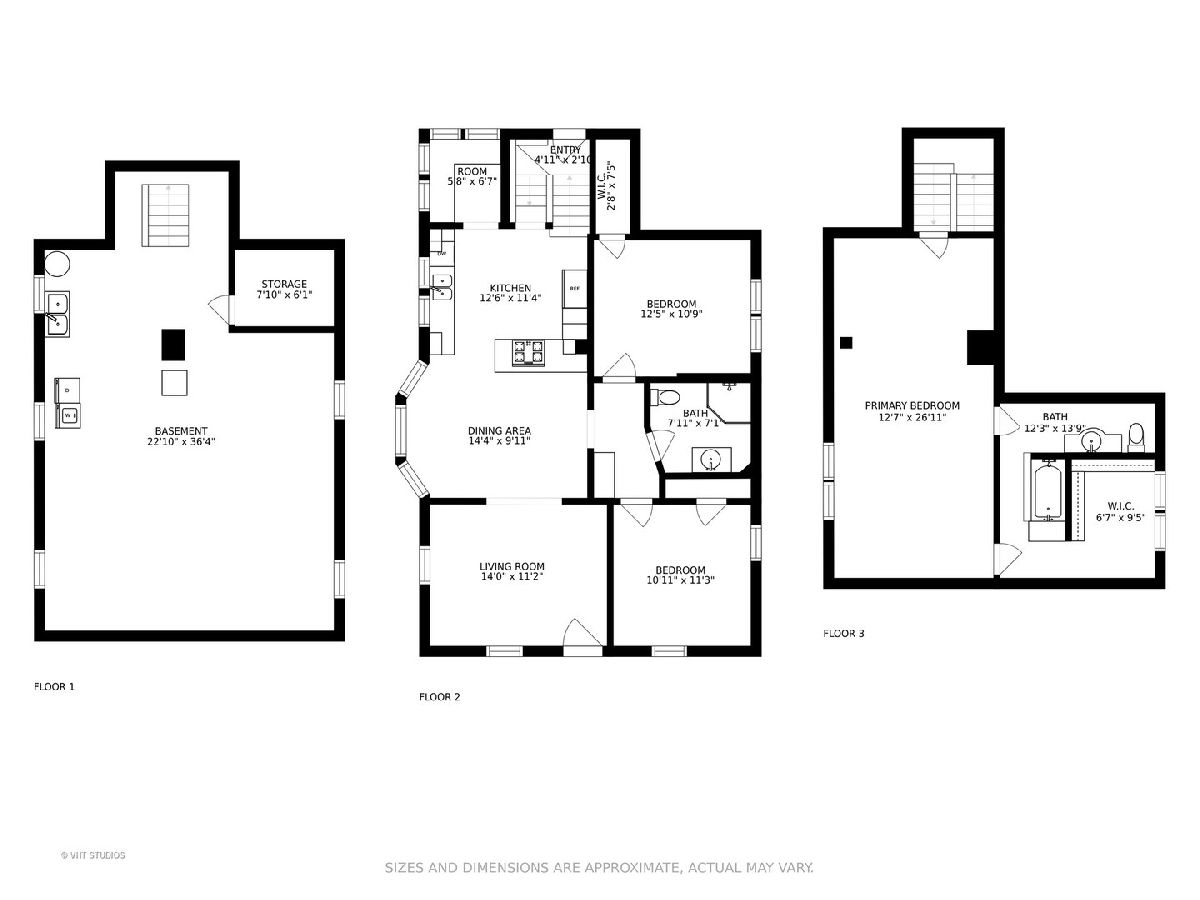
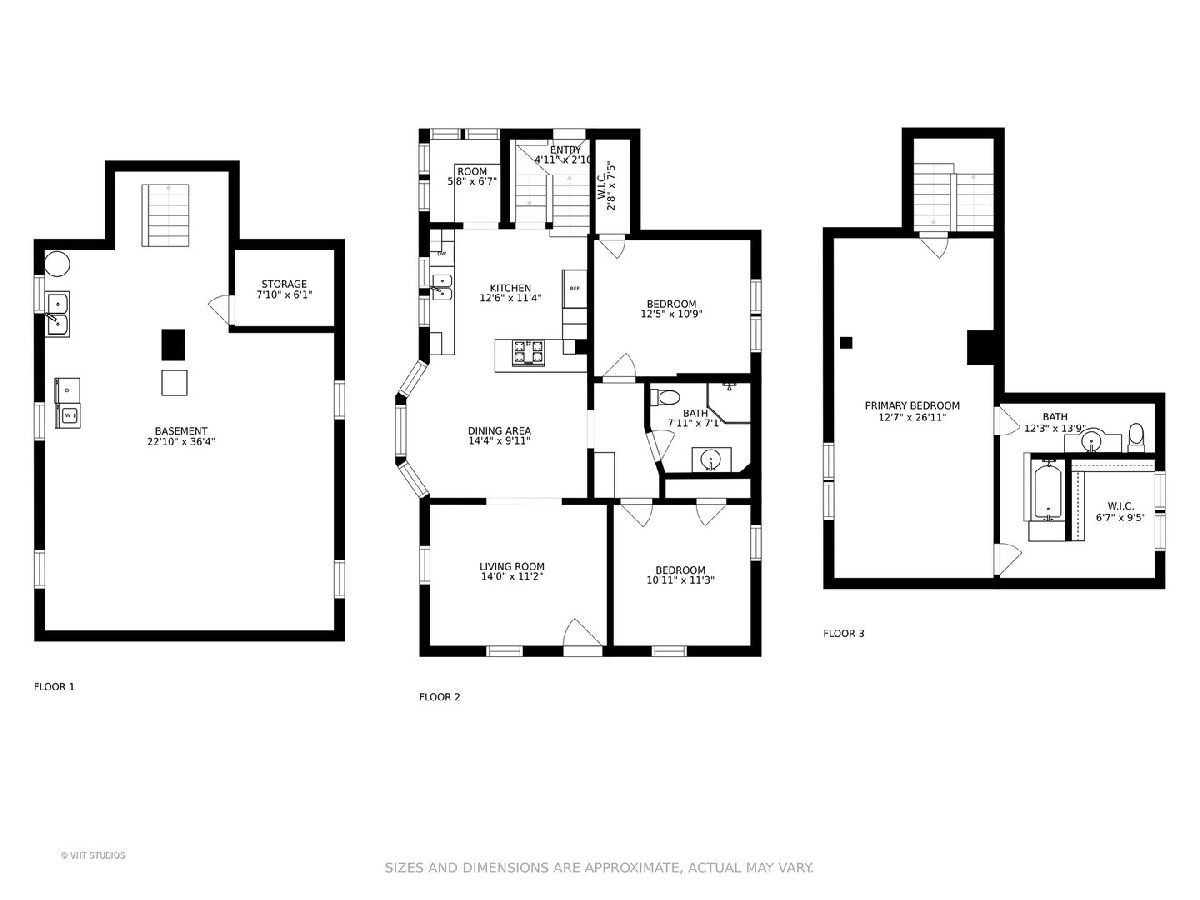
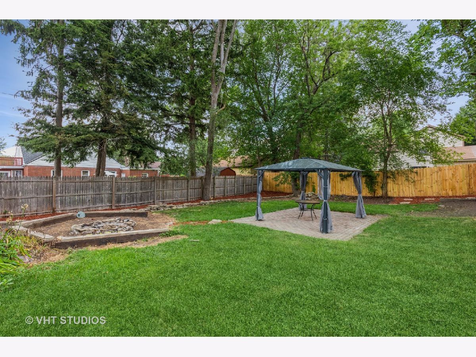
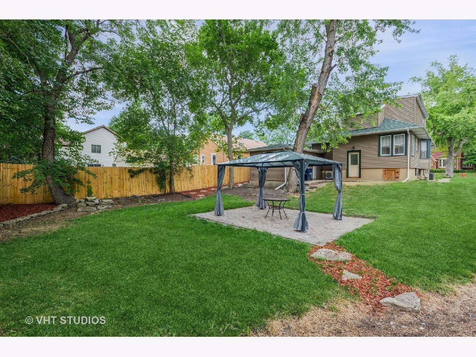
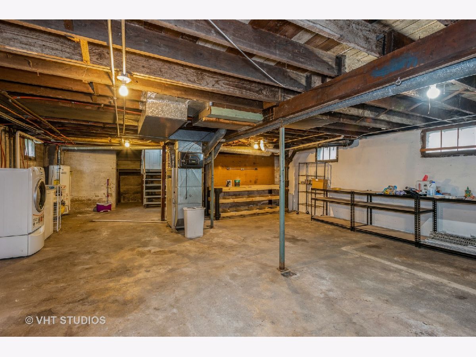
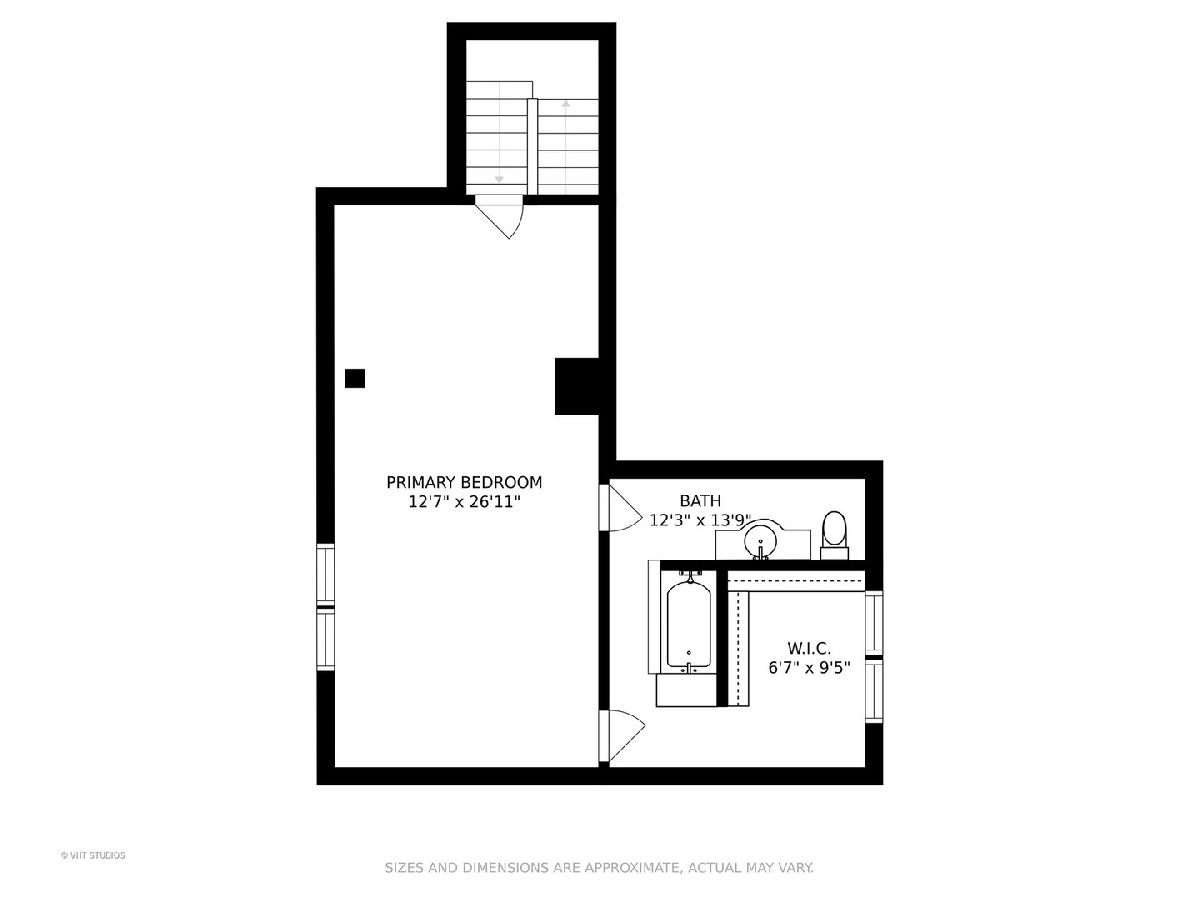
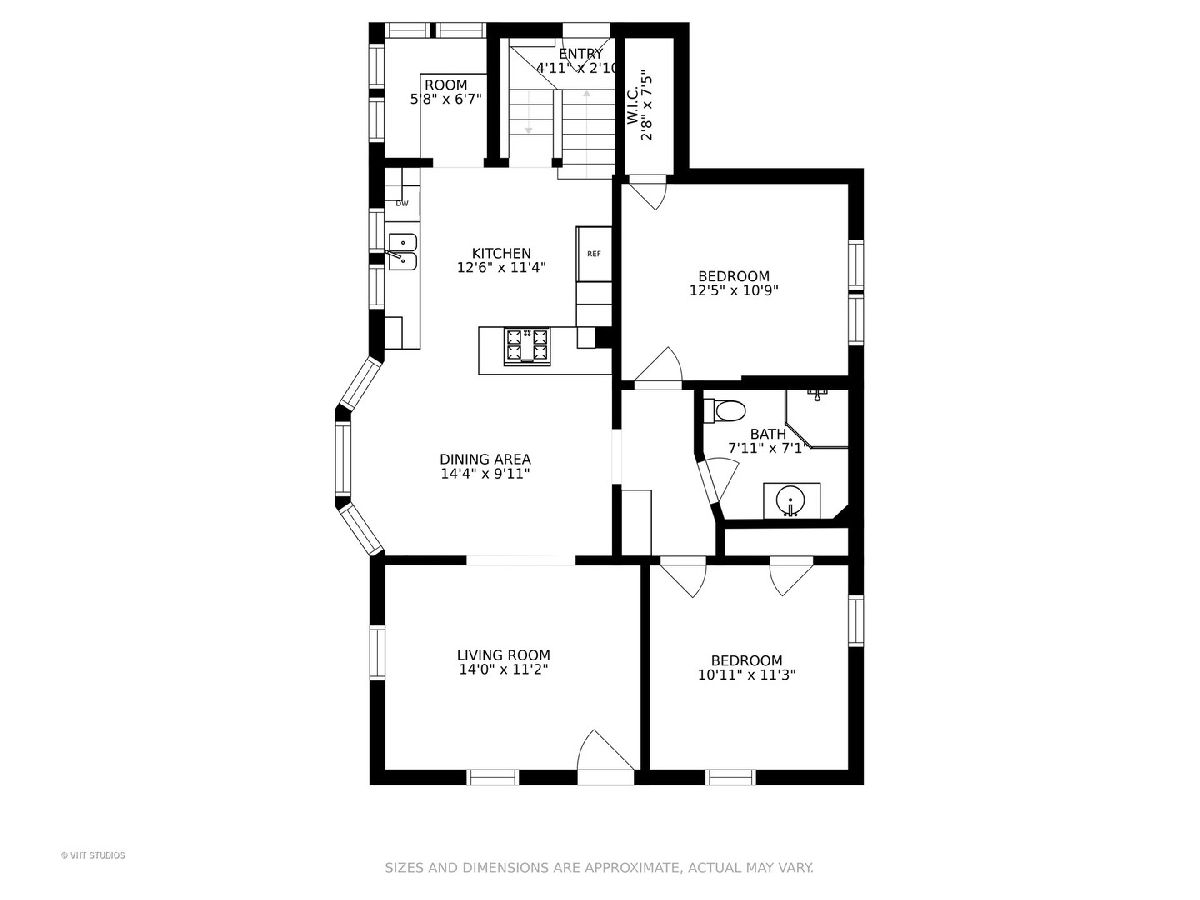
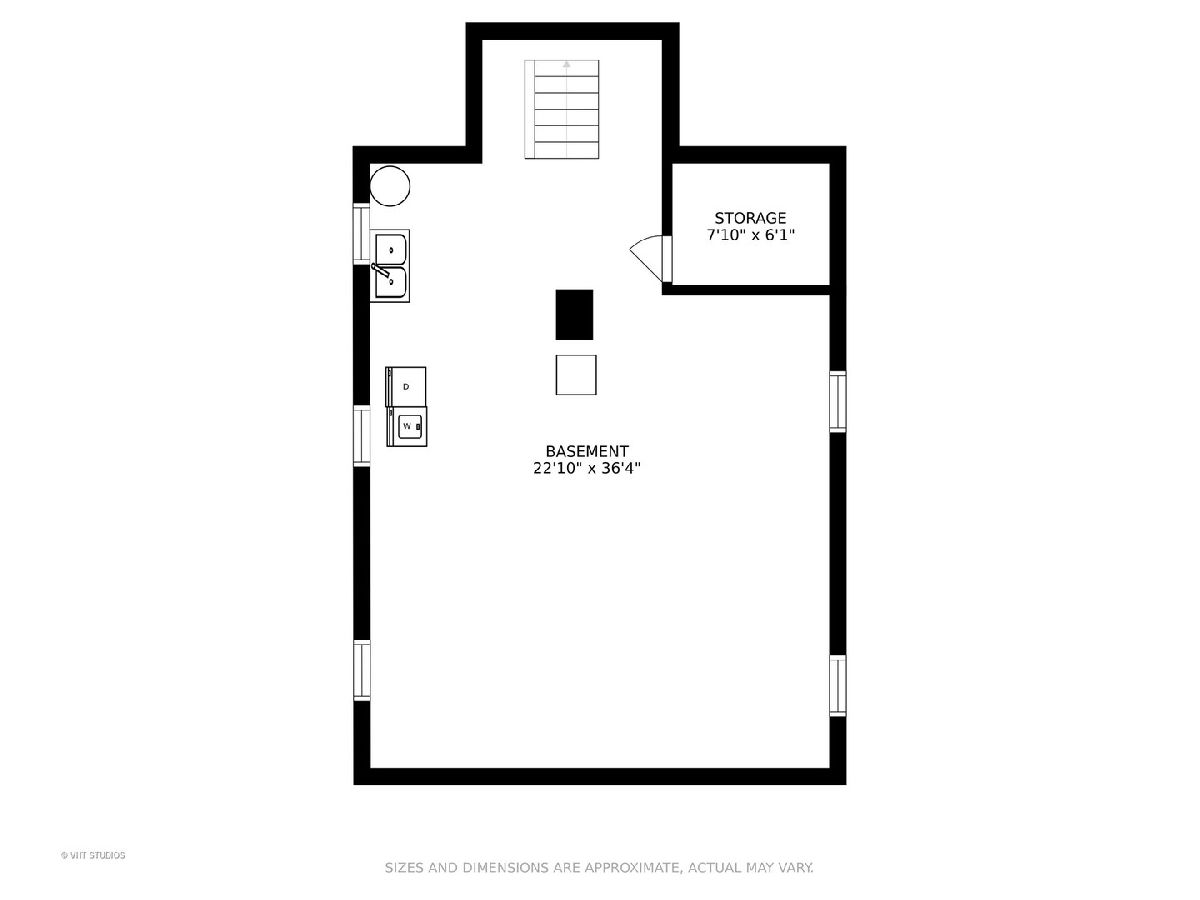
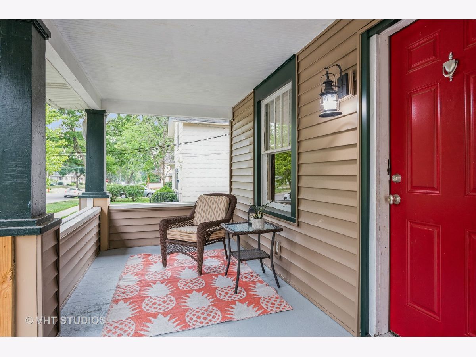
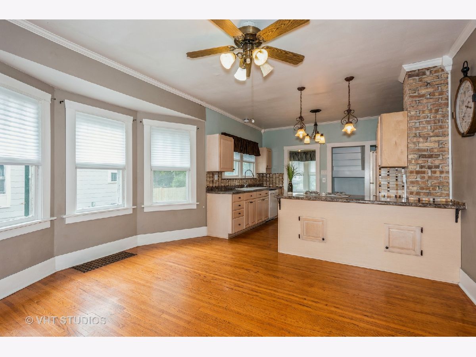
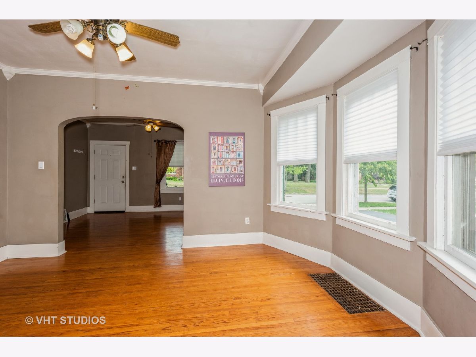
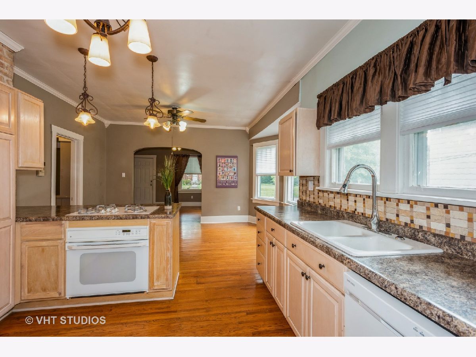
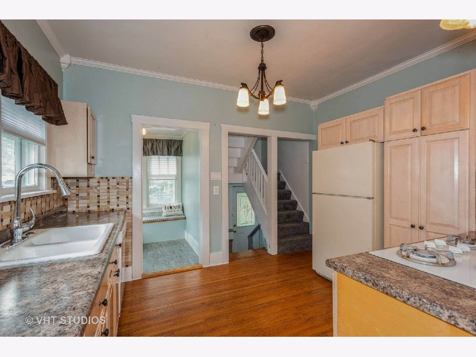
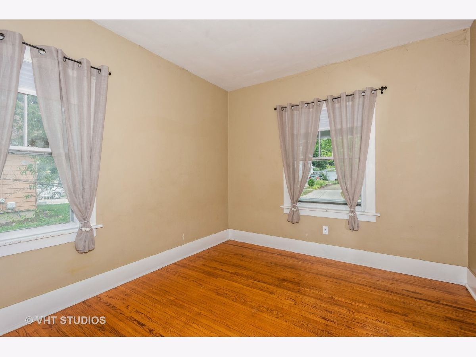
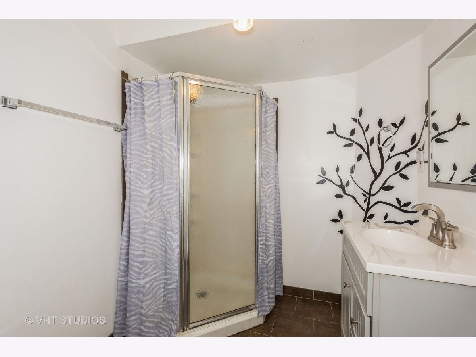
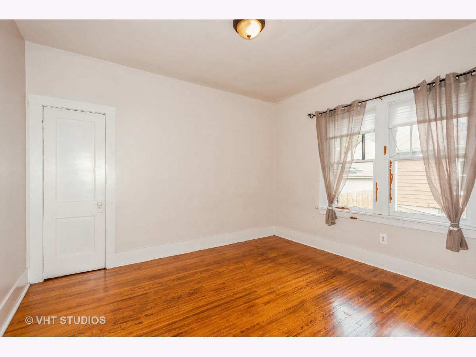
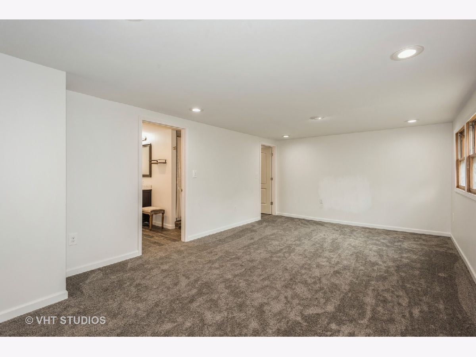
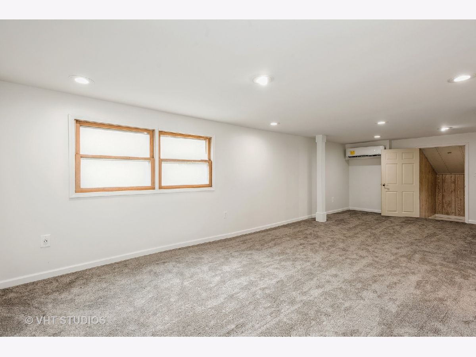
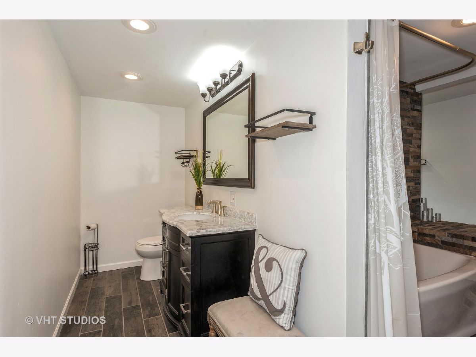
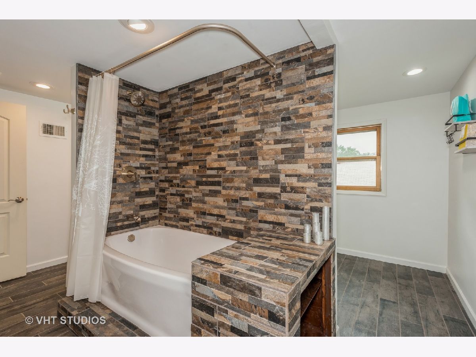
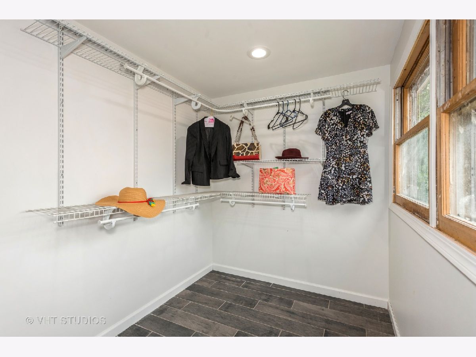
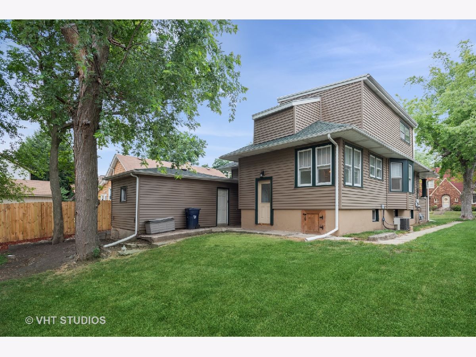
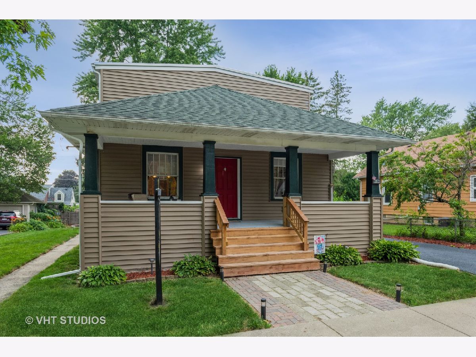
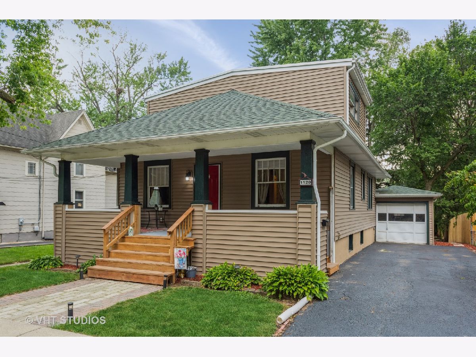
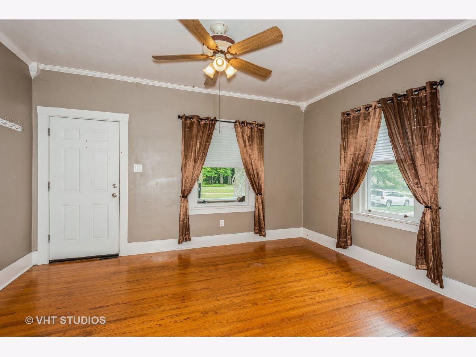
Room Specifics
Total Bedrooms: 3
Bedrooms Above Ground: 3
Bedrooms Below Ground: 0
Dimensions: —
Floor Type: Hardwood
Dimensions: —
Floor Type: Hardwood
Full Bathrooms: 2
Bathroom Amenities: Separate Shower,Soaking Tub
Bathroom in Basement: 0
Rooms: Sitting Room,Other Room
Basement Description: Unfinished
Other Specifics
| 1 | |
| Concrete Perimeter | |
| Asphalt | |
| Patio, Porch, Storms/Screens, Fire Pit | |
| Mature Trees,Partial Fencing,Sidewalks | |
| 64X132 | |
| Finished | |
| Full | |
| Hardwood Floors, First Floor Bedroom, First Floor Full Bath, Built-in Features, Walk-In Closet(s) | |
| Range, Dishwasher, Refrigerator, Washer, Dryer, Cooktop | |
| Not in DB | |
| Curbs, Sidewalks, Street Lights, Street Paved | |
| — | |
| — | |
| — |
Tax History
| Year | Property Taxes |
|---|---|
| 2007 | $4,451 |
| 2010 | $4,170 |
| 2021 | $5,378 |
Contact Agent
Nearby Similar Homes
Contact Agent
Listing Provided By
Baird & Warner Fox Valley - Geneva


