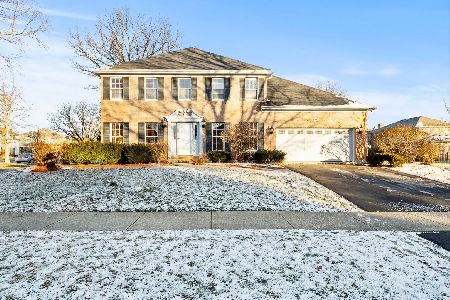1120 Hollingswood Lane, Naperville, Illinois 60564
$353,500
|
Sold
|
|
| Status: | Closed |
| Sqft: | 2,981 |
| Cost/Sqft: | $122 |
| Beds: | 4 |
| Baths: | 3 |
| Year Built: | 1995 |
| Property Taxes: | $9,479 |
| Days On Market: | 4956 |
| Lot Size: | 0,25 |
Description
BEAUTIFUL BRICK GEORGIAN. DRAMATIC 2-STORY FOYER.1ST FLOOR DEN/OFFICE, HARDWOOD FLRS IN LR & DR. GOURMET KITCHEN W/ISLAND & BFST AREA.LARGE FAMILY ROOM WITH CATHEDRAL CEILING, FPLCE & BUILT-IN BOOK SHELVES. MASTER BR W/LUXURY BATH &WALK-IN W/ORGANIZERS. FULL BASEMENT.LRG DECK. SUBDIVISION AMENITIES INCLUDE SWIM/TENNIS, BIKE/WALKING TRAILS, PONDS, CLUBHSE. WALK TO SCHOOL.HOME BACKS TO PARK-LIKE SETTING.204 SCHOOLS.
Property Specifics
| Single Family | |
| — | |
| Georgian | |
| 1995 | |
| Full | |
| — | |
| No | |
| 0.25 |
| Will | |
| Ashbury | |
| 475 / Annual | |
| Clubhouse,Pool,Lake Rights | |
| Lake Michigan | |
| Public Sewer, Sewer-Storm | |
| 08103629 | |
| 0701112080060000 |
Nearby Schools
| NAME: | DISTRICT: | DISTANCE: | |
|---|---|---|---|
|
Grade School
Patterson Elementary School |
204 | — | |
|
Middle School
Crone Middle School |
204 | Not in DB | |
|
High School
Neuqua Valley High School |
204 | Not in DB | |
Property History
| DATE: | EVENT: | PRICE: | SOURCE: |
|---|---|---|---|
| 31 Dec, 2007 | Sold | $405,000 | MRED MLS |
| 3 Dec, 2007 | Under contract | $429,000 | MRED MLS |
| — | Last price change | $444,900 | MRED MLS |
| 28 Sep, 2007 | Listed for sale | $444,900 | MRED MLS |
| 17 Aug, 2012 | Sold | $353,500 | MRED MLS |
| 2 Jul, 2012 | Under contract | $365,000 | MRED MLS |
| 28 Jun, 2012 | Listed for sale | $365,000 | MRED MLS |
| 20 Jul, 2018 | Sold | $415,000 | MRED MLS |
| 2 Jun, 2018 | Under contract | $430,000 | MRED MLS |
| 16 May, 2018 | Listed for sale | $430,000 | MRED MLS |
Room Specifics
Total Bedrooms: 4
Bedrooms Above Ground: 4
Bedrooms Below Ground: 0
Dimensions: —
Floor Type: Carpet
Dimensions: —
Floor Type: Carpet
Dimensions: —
Floor Type: Carpet
Full Bathrooms: 3
Bathroom Amenities: Whirlpool,Separate Shower,Double Sink
Bathroom in Basement: 0
Rooms: Breakfast Room,Den
Basement Description: Unfinished
Other Specifics
| 2 | |
| Concrete Perimeter | |
| Concrete | |
| Deck | |
| Landscaped,Park Adjacent | |
| 80 X 135 | |
| Unfinished | |
| Full | |
| Vaulted/Cathedral Ceilings, Skylight(s), Hardwood Floors, First Floor Laundry | |
| Range, Microwave, Dishwasher, Refrigerator, Washer, Dryer, Disposal | |
| Not in DB | |
| Clubhouse, Pool, Tennis Courts, Sidewalks | |
| — | |
| — | |
| Gas Log, Gas Starter |
Tax History
| Year | Property Taxes |
|---|---|
| 2007 | $9,852 |
| 2012 | $9,479 |
| 2018 | $11,173 |
Contact Agent
Nearby Similar Homes
Nearby Sold Comparables
Contact Agent
Listing Provided By
RE/MAX Elite







